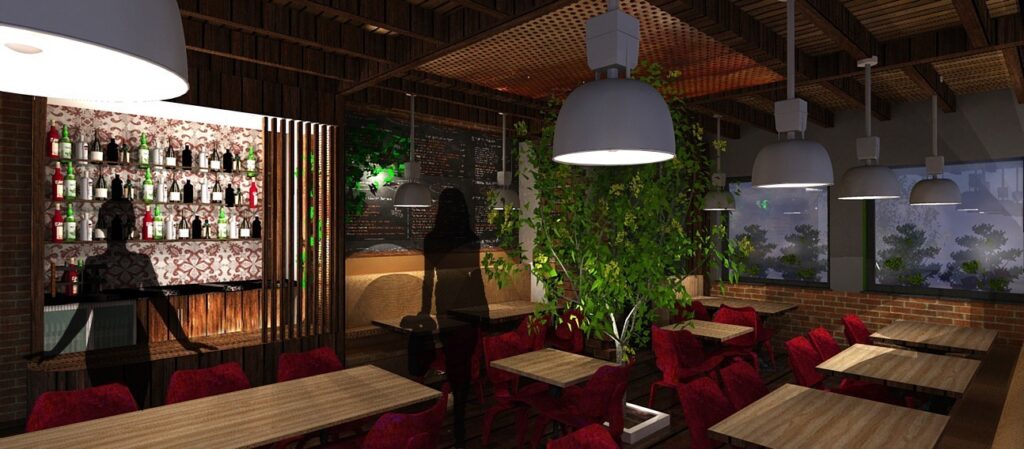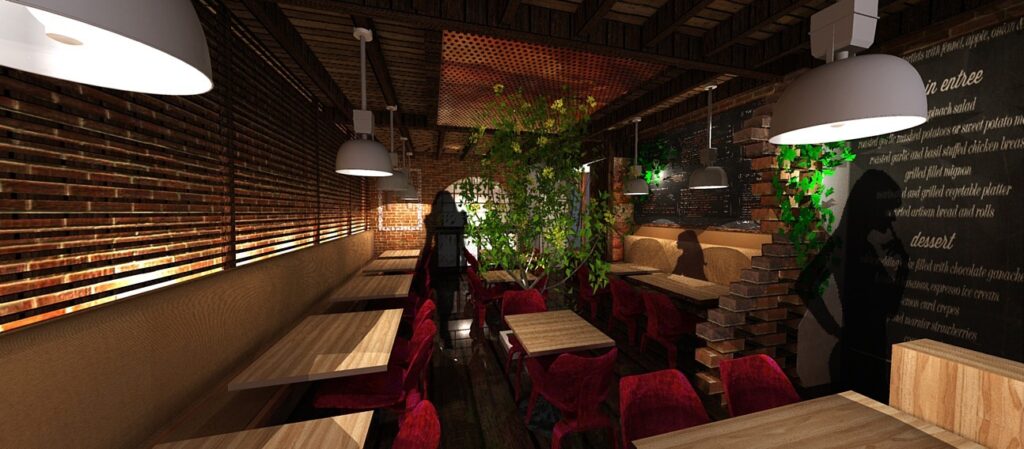
Planning application for Cafe
We are experienced in creatively collating ideas and translating your brief(s) into actualisations with our Architectural and Interior Design experience. Through mood boards and 3D realistic renders we are able to provide the client with suggestions and visualisations of the potential space. This can help with planning projects, especially if a challenging proposal to help illustrate to the planners the proposed idea; or for large scale developments and refurbishments to show the client the new proposal and how it would look and fit in situ with surrounding properties and the existing building. We liaise with the client in order to be able to achieve an interior finish of high quality and befitting to the needs and budget.
Planning application, building regulation drawings and Interior design.



