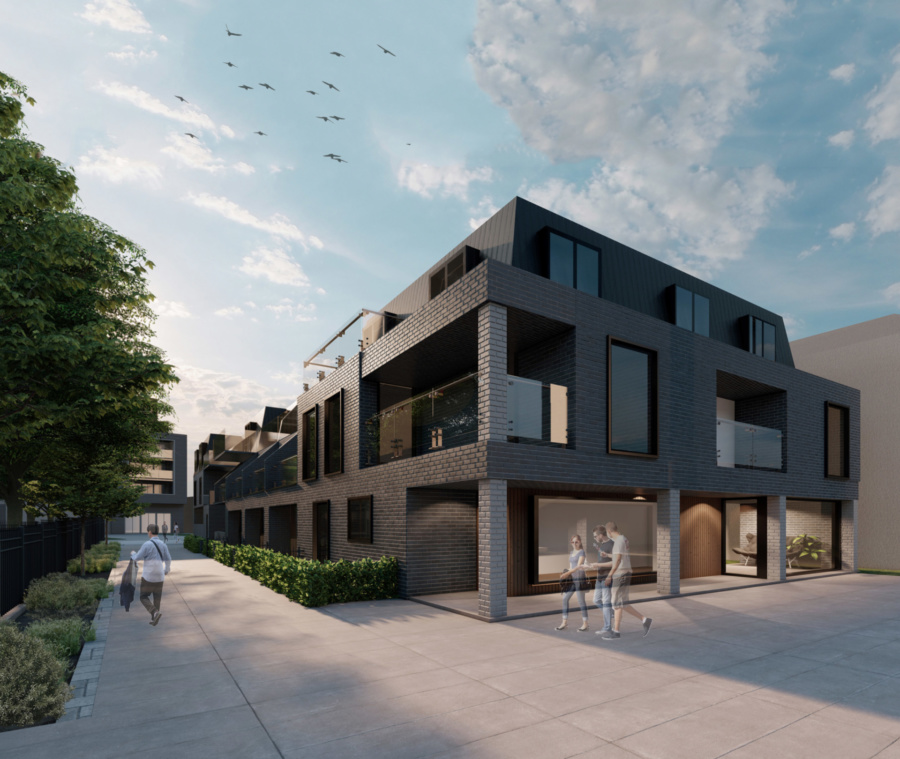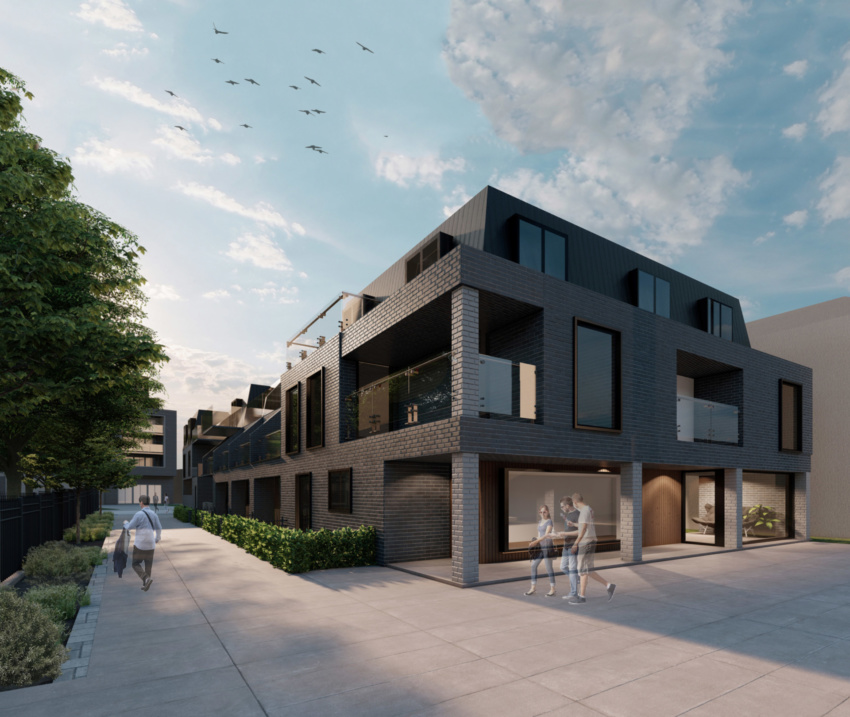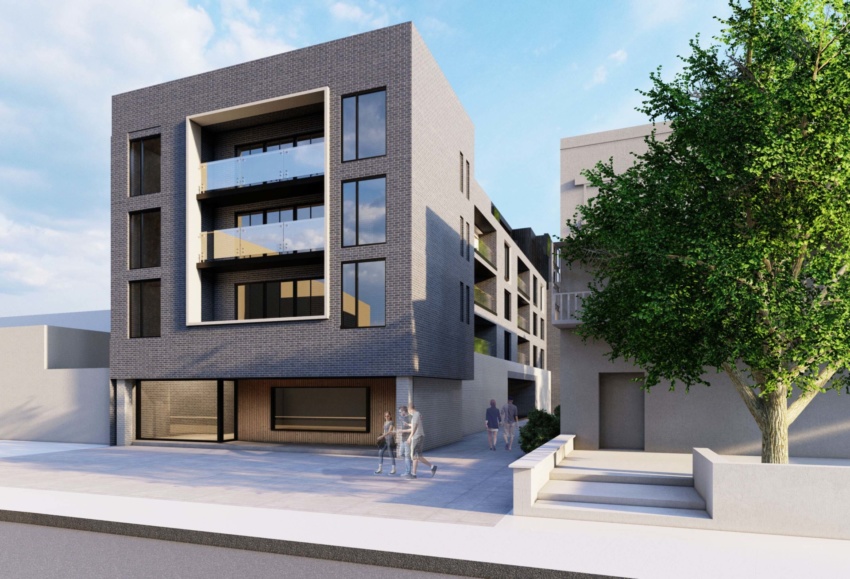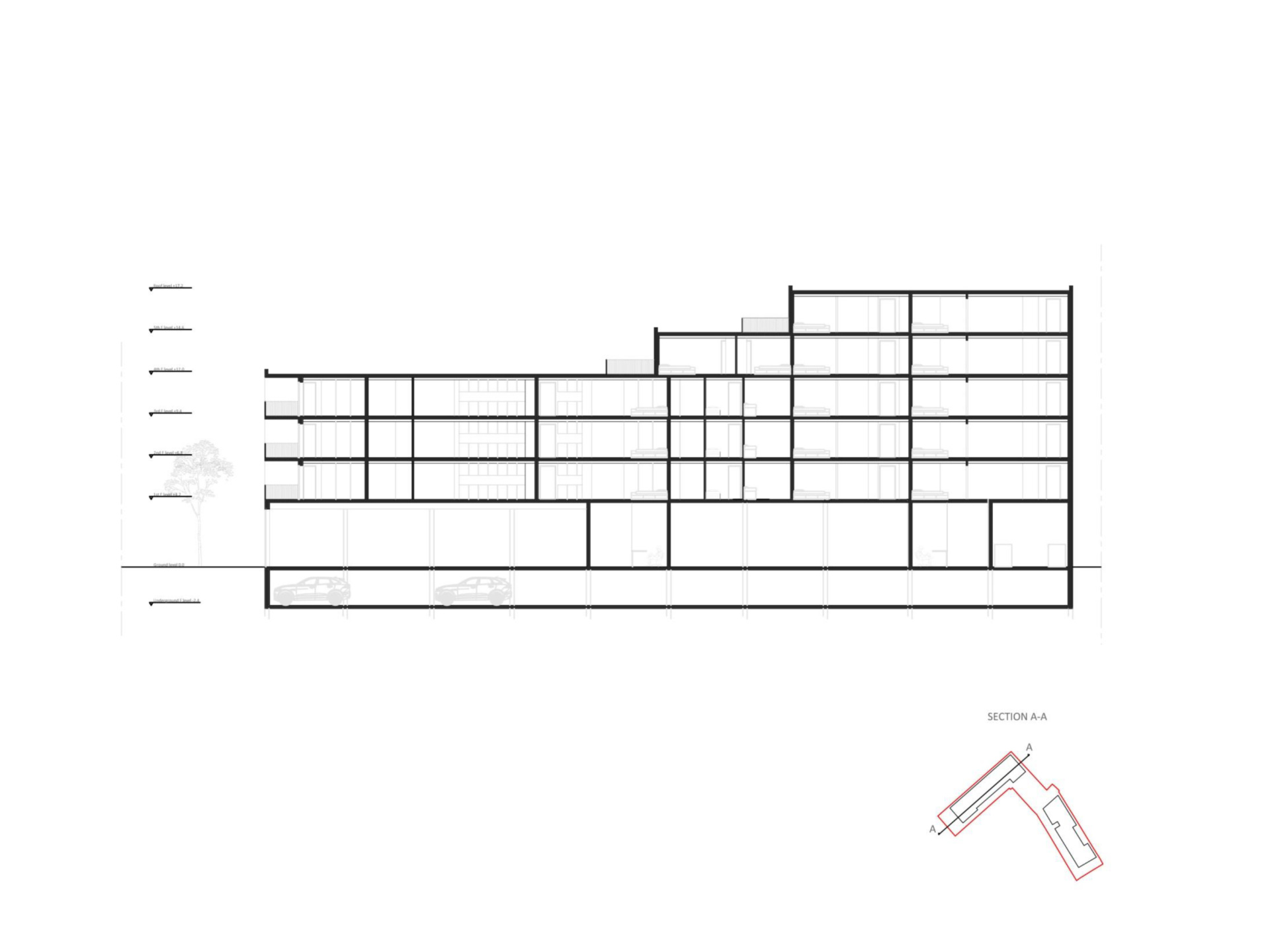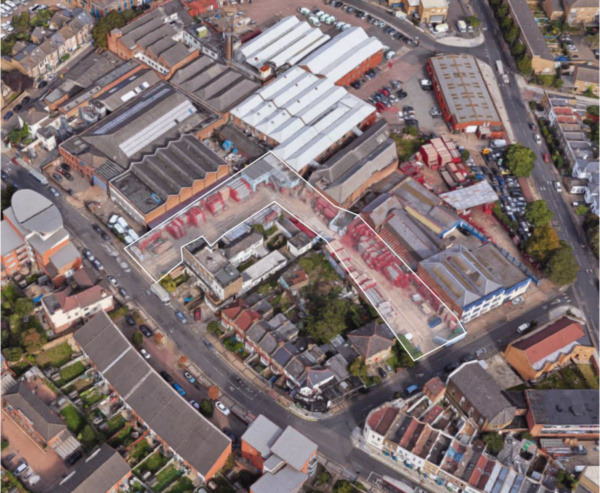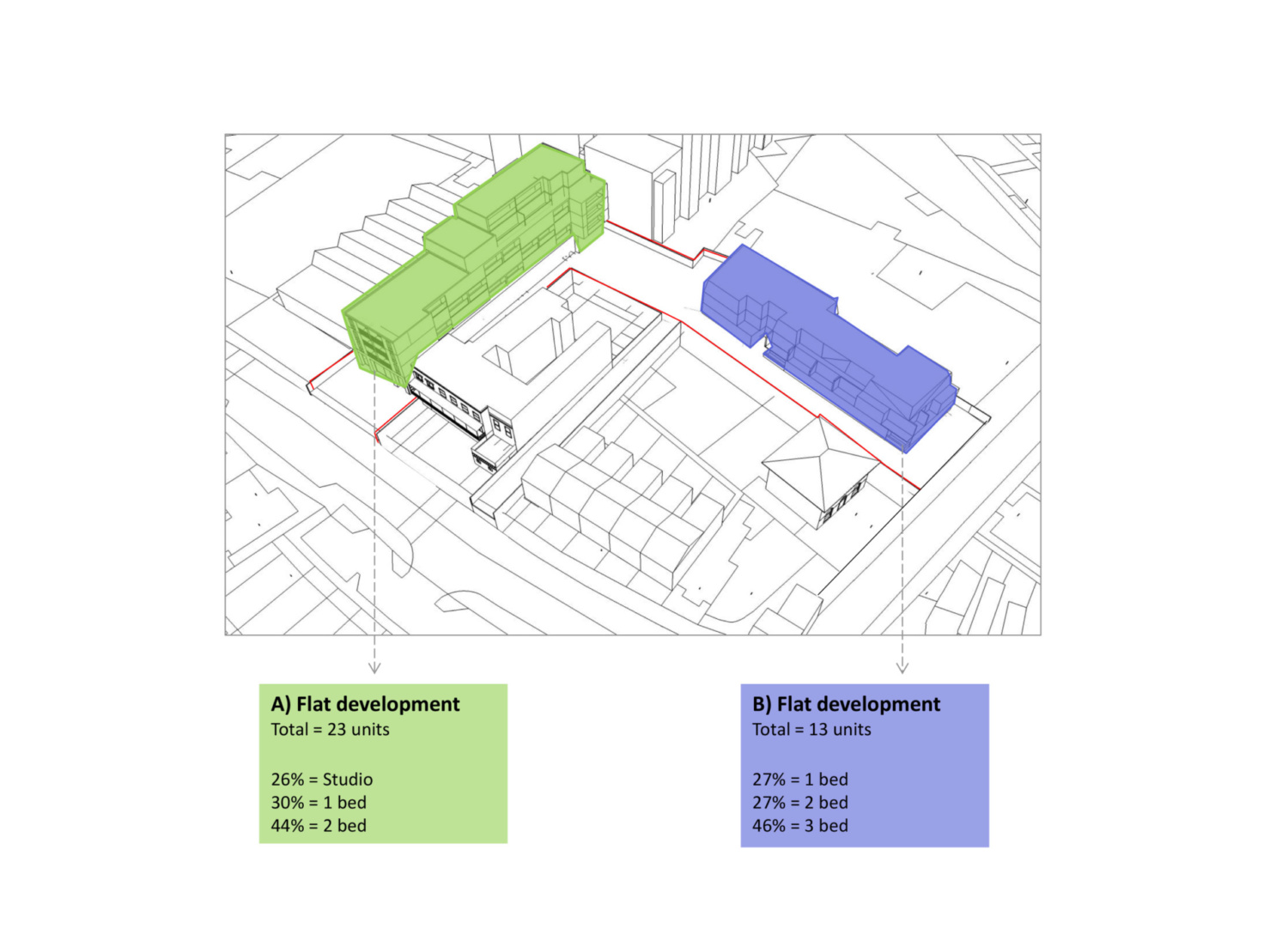An exciting development opportunity in Walworth, London, transforming an existing industrial storage area into a residential development comprising of two blocks, interlocking green spaces, and a grand total of 36 apartments.
Project type
Flat ConversionNew Build
Services Requested
New Development
Residential Planning
Urban Planning
Project Location
Camberwell, Southwark
Permitted By
Southwark Council
The Brief
The client came to us with the ambition to maximise the site’s potential by undertaking a feasibility study to analyse the constraints of the site and determine the number of residential units achievable.
Our combination of development sketches and 3D visualisations helped the client as well as the case officer to really grasp the massing of the proposal and the design impact on the surrounding neighborhood. When taking on large or small schemes, we take care to understand the site history and its context adapting our design accordingly to later provide convincing proposals suitable to put forward to the Council.
Our Solution
An initial proposal envisioned two separate residential blocks, with a shared green space and courtyard in the centre, further giving life to the area by improving public access, providing green spaces for residents, and increasing biodiversity of the pre-existing, industrialised site.
Within the two blocks, we proposed a total of 36 apartments, varying from studios to 3 bedroom flats, thus providing residential accommodation for a mixture of young individuals to through to growing families.
Summary of Works
Why not view our other projects?


