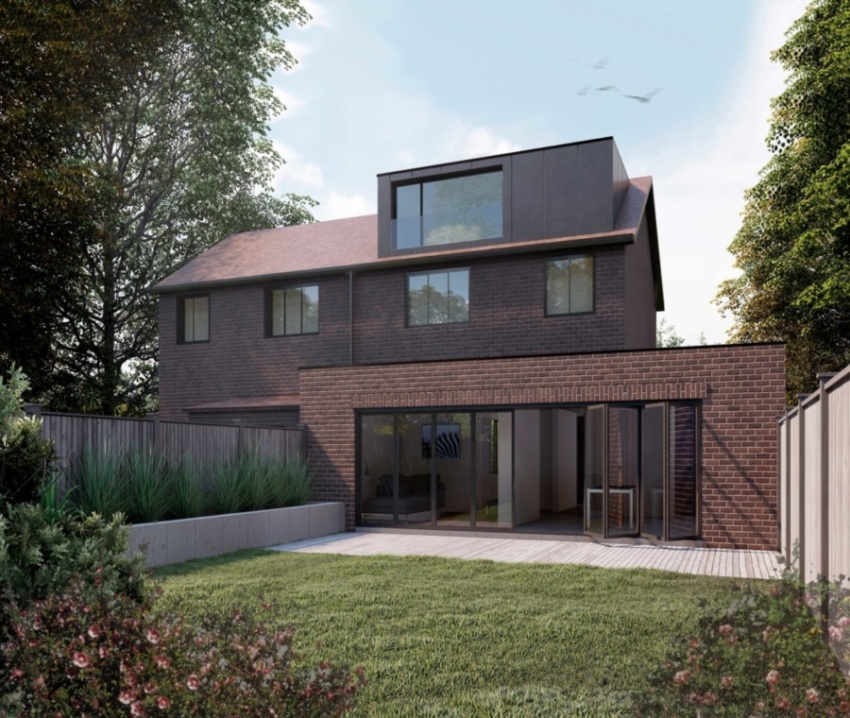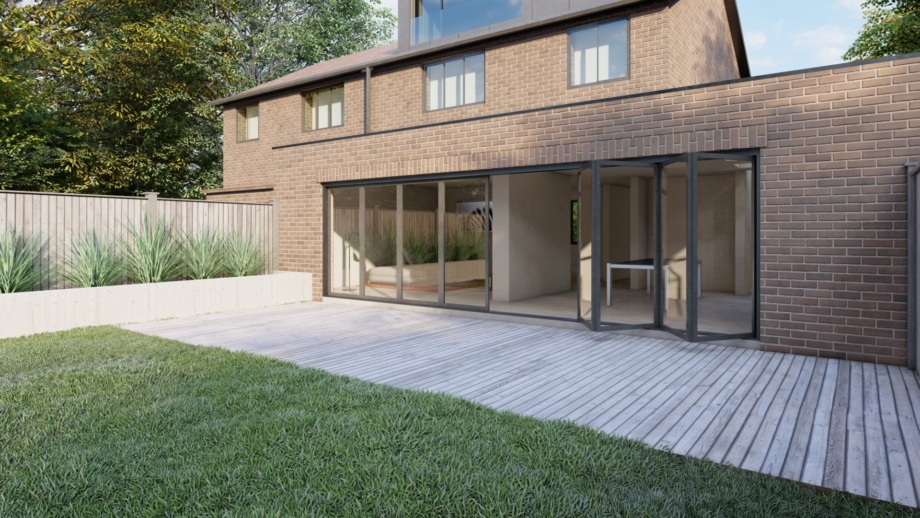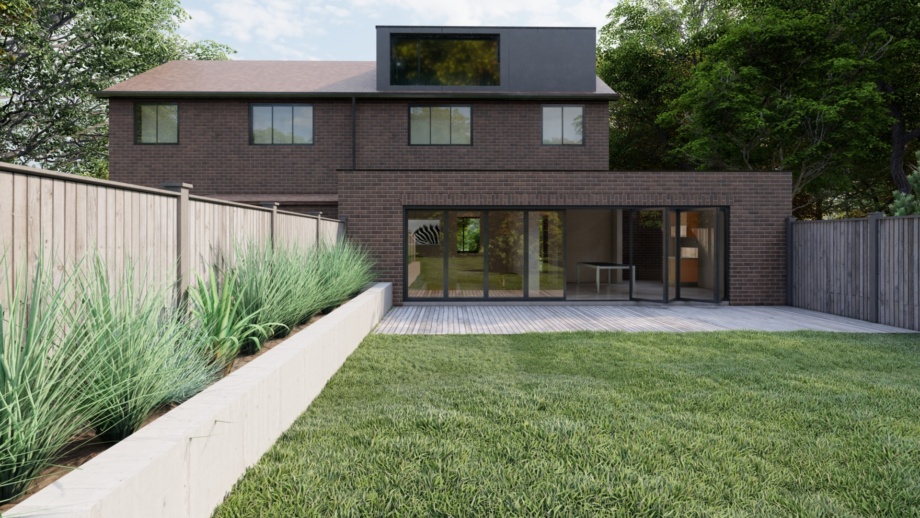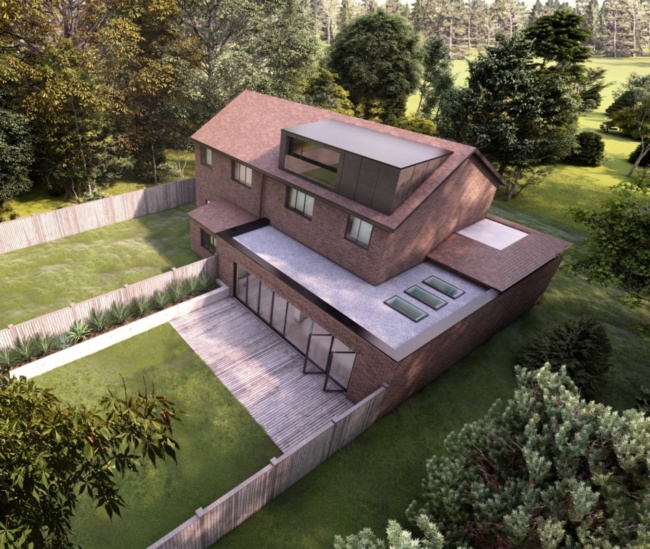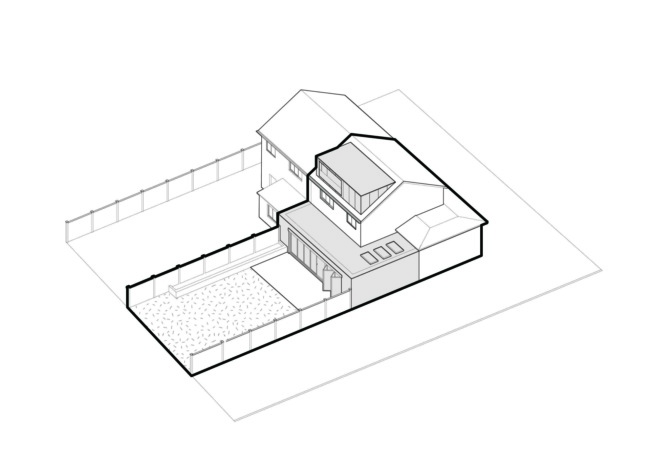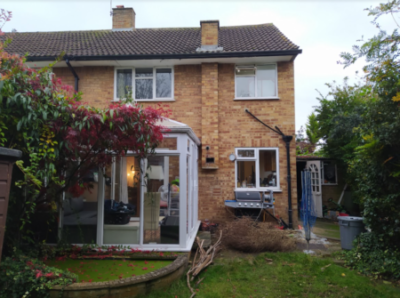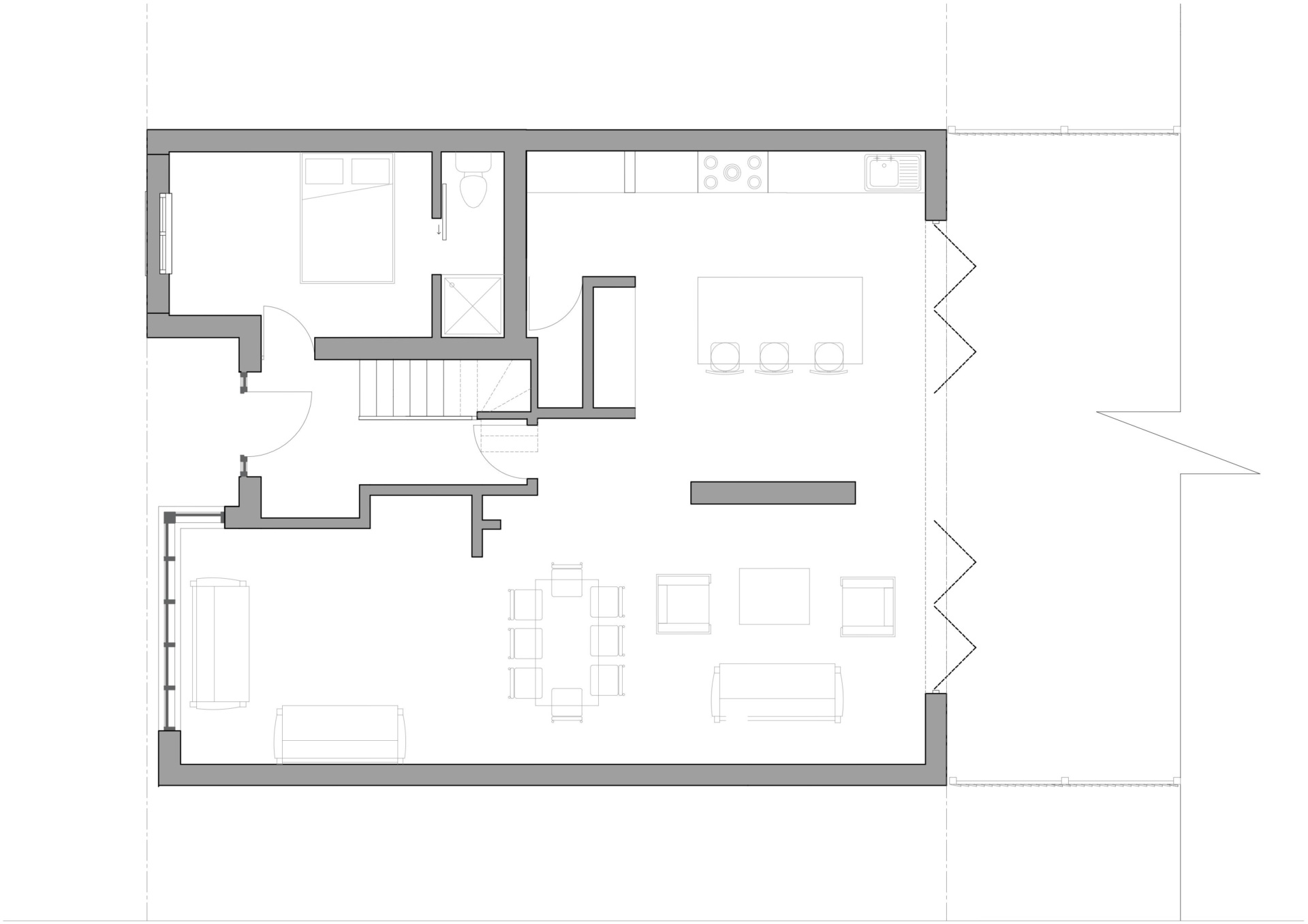Situated in the London Borough of Richmond, this family home was in need of a wow-factor addition to bring it into the modern day. More leg-room was number one on the wishlist, but maximising space means more than just extending.
Through thoughtful design and careful planning – we can turn an ordinary building into a tailored home to enhance and optimise your way of life.
Project type
Single Storey ExtensionLoft Conversion
Works Requested
Planning Permission
Technical Design
Interior Design
Project Location
Hampton, Greater London
Permitted By
London Borough of Richmond upon Thames
The Brief
Located at the end of a cul-de-sac in the highly sought-after area of Richmond, this 3 bedroom family home was in much need of improvement. Our clients approached us with a clear brief to convert their property into a forever home.
With an excellent garden dotted with trees, their main objective was to bring the outdoors in, making the most out of the garden views and allowing natural light to flood in. Glazing was an important factor in the design, alongside the need for additional space to improve the fluidity of movement in the living areas. The loft extension was a simple solution to maximise space for the addition of a master bedroom, sauna, and ensuite bathroom.
“Loft extensions are an extremely efficient way of adding space and can be applied for under Permitted Development. As long as there is enough head height and the gusto to get going – loft extensions can provide a fantastic space for a bedroom or study that benefits from the best light and views in the house!”
Our Solution
Whilst there were no restrictions such as Greenbelt or Conservation Areas, the property was located within a Flood Risk Zone which meant we paid careful attention to drainage and water runoff. With the ground floor wraparound extension, we took a sensitive approach to match the existing building line of the neighbours to ensure the rear elevation remained subordinate to the surrounding context.
There was a strong sense of design repetition in the street scene with a recurring theme of brick and white render. It was important not to stray too far from the character of the area whilst sensitively incorporating the existing materials into a contemporary design.
Summary of Works
Why not view our other projects?
