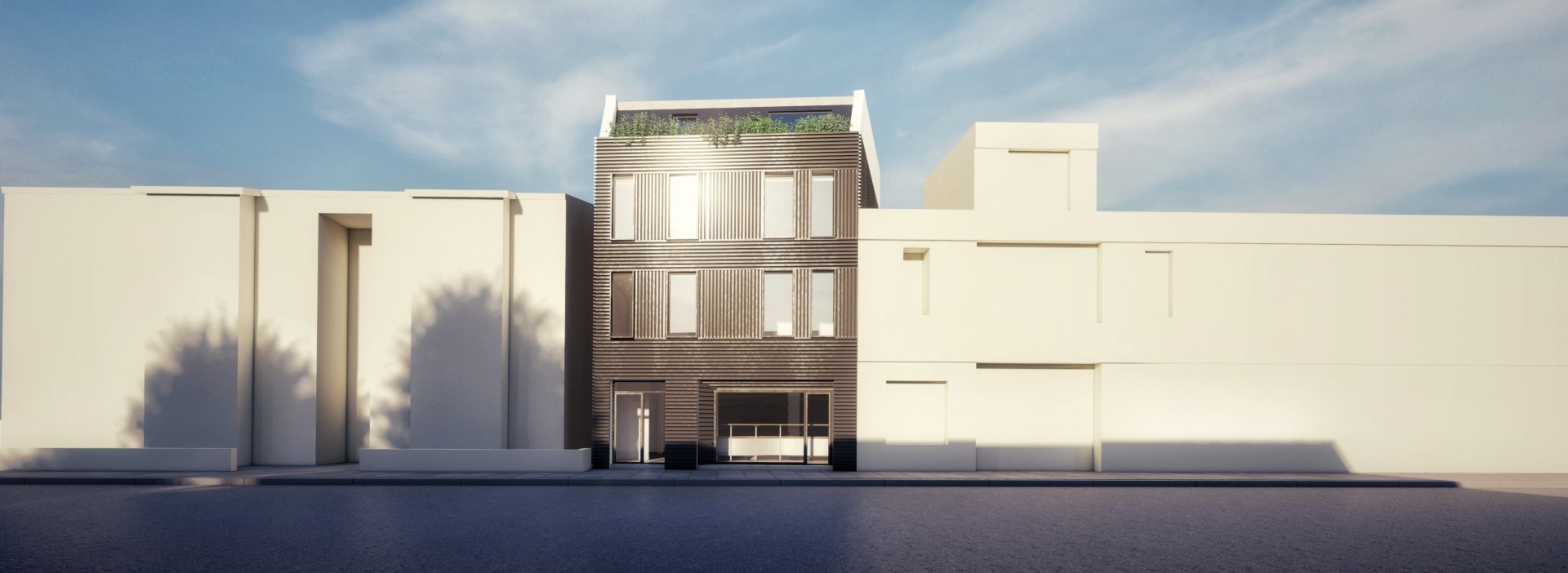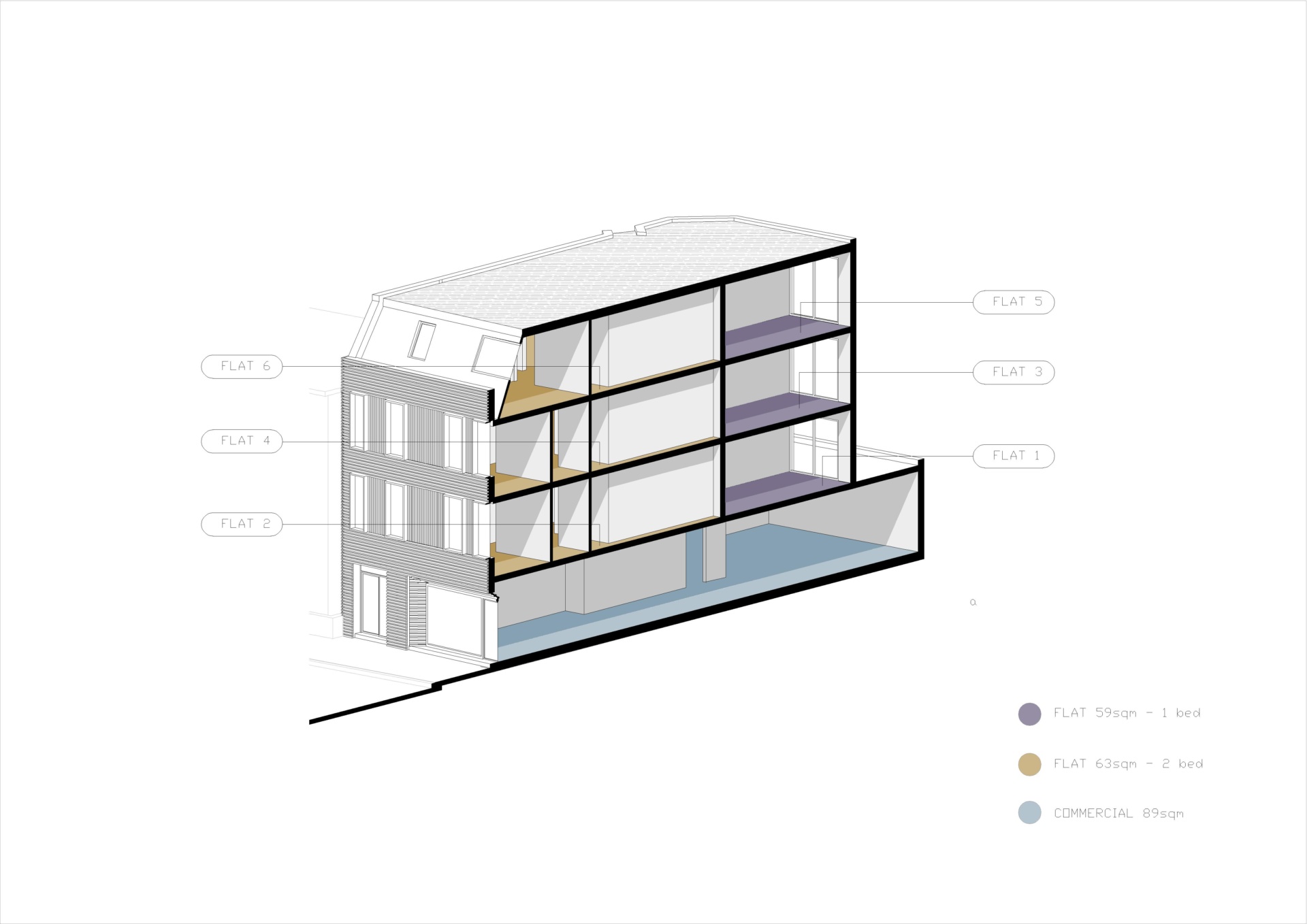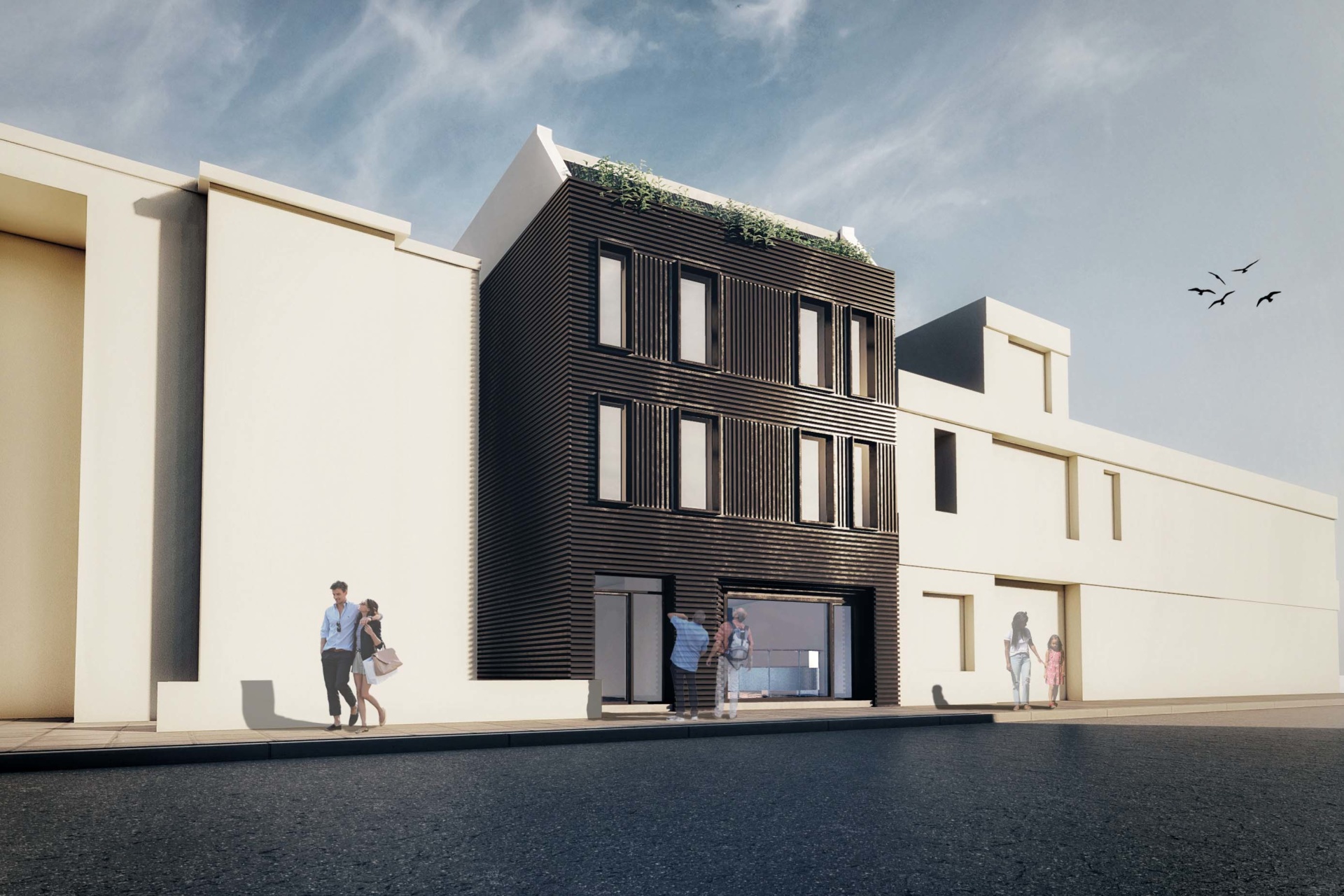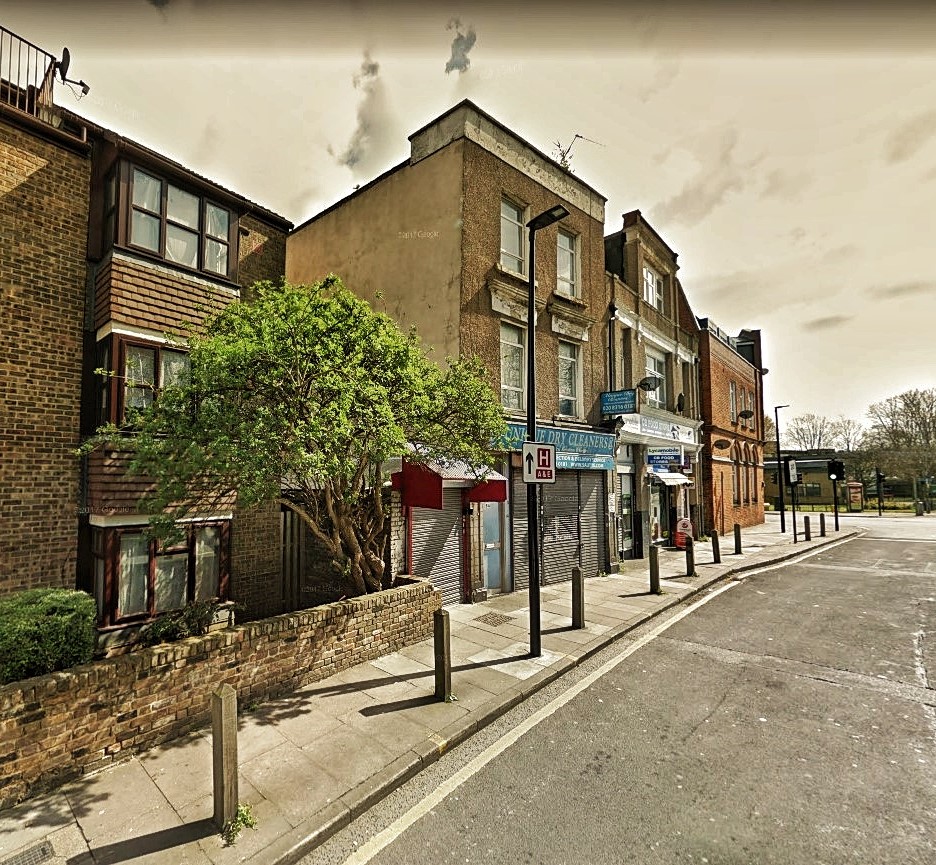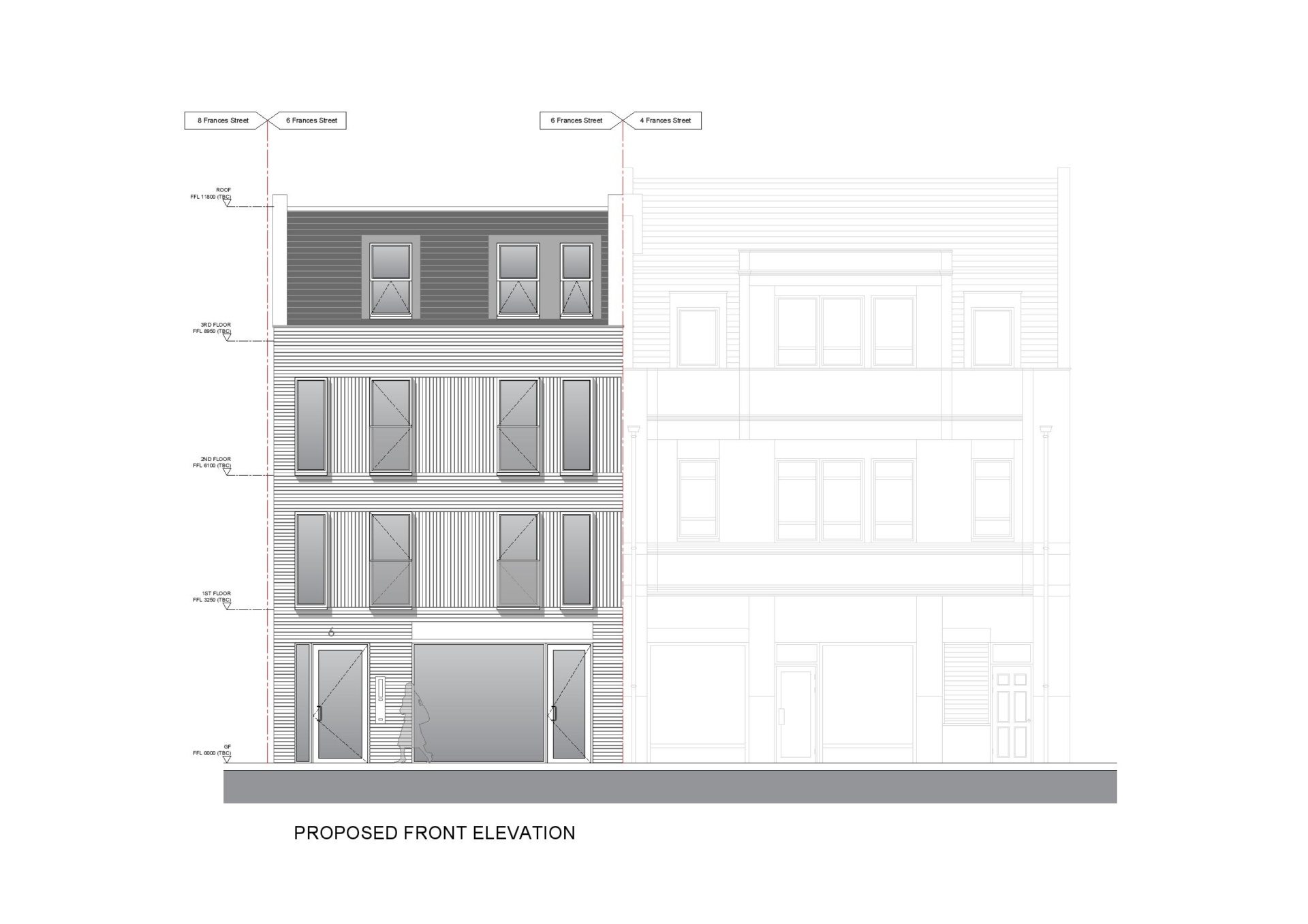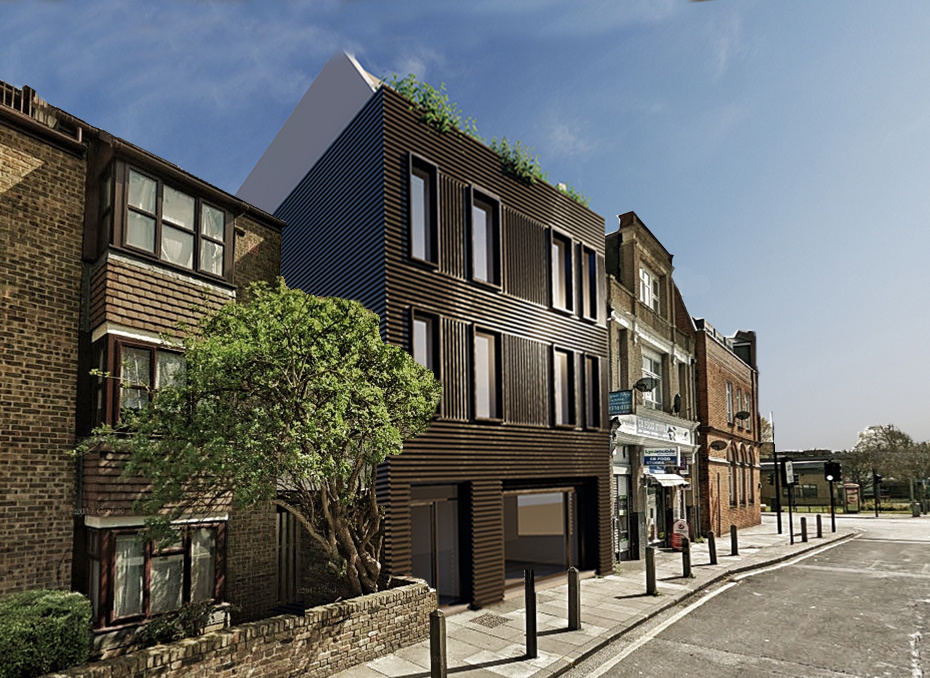Situated on the edge of the Thames in Woolwich, London, we proposed to transform an existing mixed-use unit by means of extending and renovating, to create an additional 5 flats.
Project type
Flat Conversion
Works Requested
Planning Permission Technical Design
Project Location
Woolwich, London
Permitted By
Royal Borough of Greenwich
The Brief
We were approached by a developer to convert his existing 4 bedroom residential unit into multiple apartments, and we recommended to extend in order to maximise the rental potential of his property.
We proposed to retain the existing retail unit on the ground floor, however, extend vertically by means of a mansard style additional storey, and to the rear, almost doubling the existing floor area and increasing rental potential by a huge 500%! The site, being located in a prime commuter area, was sure to have a great level of interest from potential future occupants, and the site constraints, including the need to protect neighbouring amenities, guided us throughout the design process, looking to squeeze every square meter out of the plot as possible.
We proposed to retain the existing retail unit on the ground floor, however, extend vertically by means of a mansard style additional storey, and to the rear, almost doubling the existing floor area and increasing rental potential by a huge 500%! The site, being located in a prime commuter area, was sure to have a great level of interest from potential future occupants, and the site constraints, including the need to protect neighbouring amenities, guided us throughout the design process, looking to squeeze every square meter out of the plot as possible.
Our Solution
In addition to the flat conversion, the entire frontage was clad in zinc with a more modern aesthetic in order to enhance its appearance and provide a positive contribution to the local area. This proposal was well received by the council as it looked to improve the pre-existing living conditions and set a strong example for what they deem high quality design.
The proposal was deemed feasible due to its planning history where it has previously received approval for some additional units. Together with rear extensions and internal reconfiguration, a total of 6 self-contained units were achieved – 3x two bedrooms and 3x 1 bedroom flats. Using our knowledge of planning requirements, the site constraints and nationally described space standards, we were able to redevelop the existing structure increasing the GIA (Gross Internal Area) to a massive 366sqm of residential space, and 89sqm of commercial space. We even managed to improve the scheme by increasing GIA compared to the original 2015 application!
The proposal was deemed feasible due to its planning history where it has previously received approval for some additional units. Together with rear extensions and internal reconfiguration, a total of 6 self-contained units were achieved – 3x two bedrooms and 3x 1 bedroom flats. Using our knowledge of planning requirements, the site constraints and nationally described space standards, we were able to redevelop the existing structure increasing the GIA (Gross Internal Area) to a massive 366sqm of residential space, and 89sqm of commercial space. We even managed to improve the scheme by increasing GIA compared to the original 2015 application!
Summary of Works
With the scheme having been successful through planning, and the council praising all involved for a coherent and high-quality design, the technical detailing is underway. Another successful flat conversion for Extension Architecture!
Thank you.
Why not view our other projects?
Why not view our other projects?
