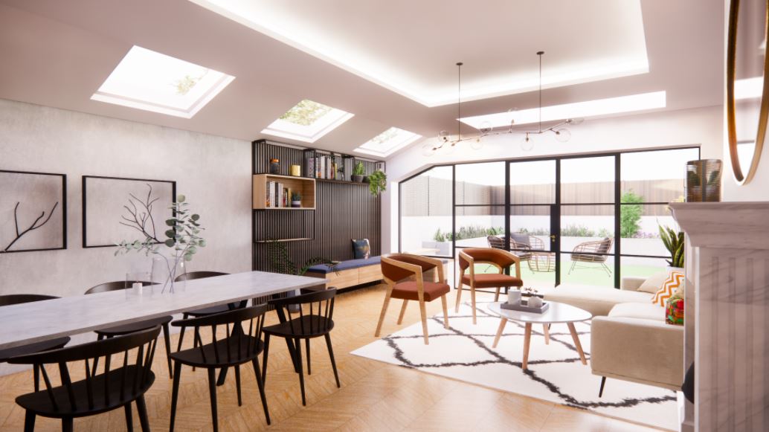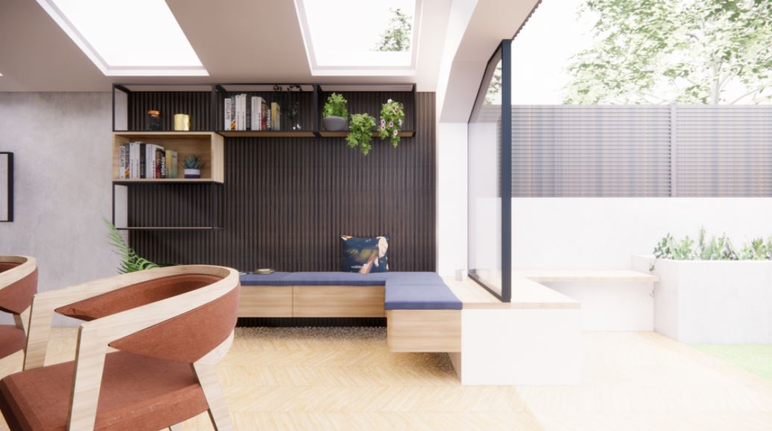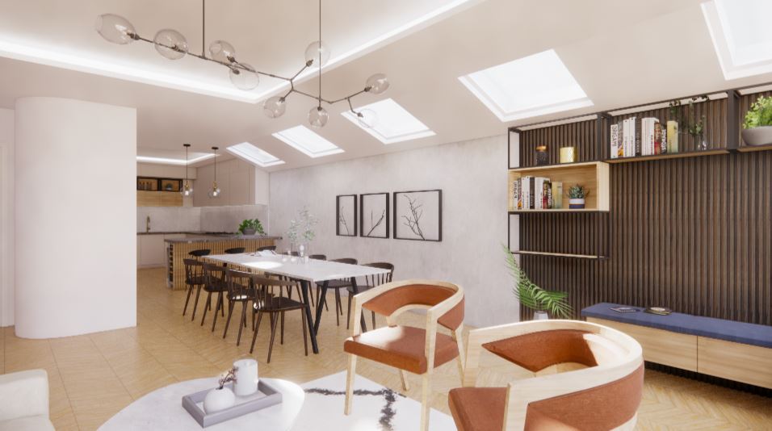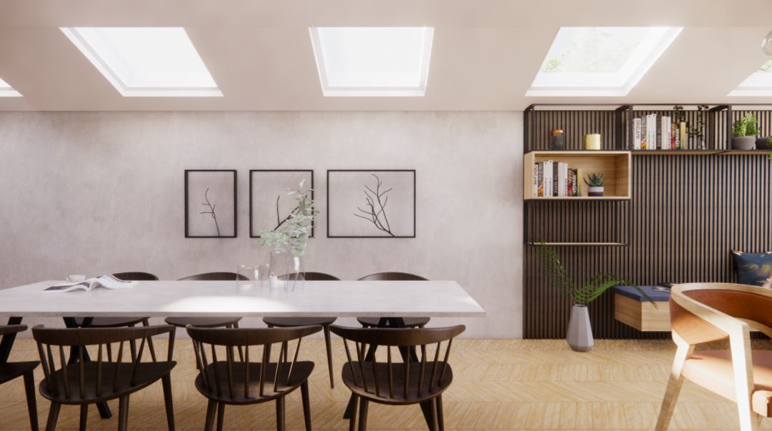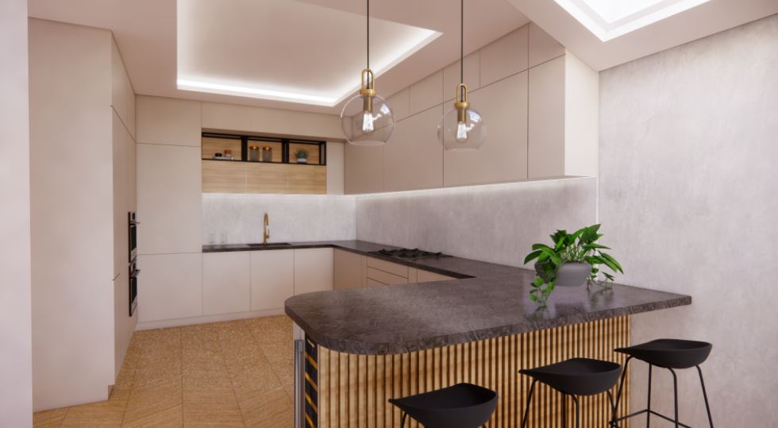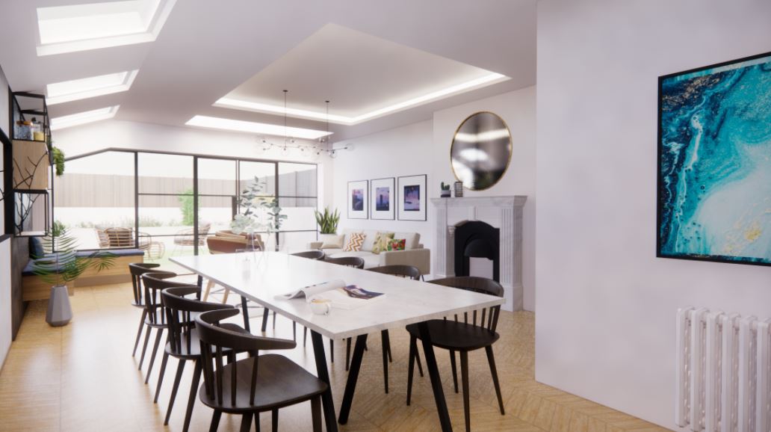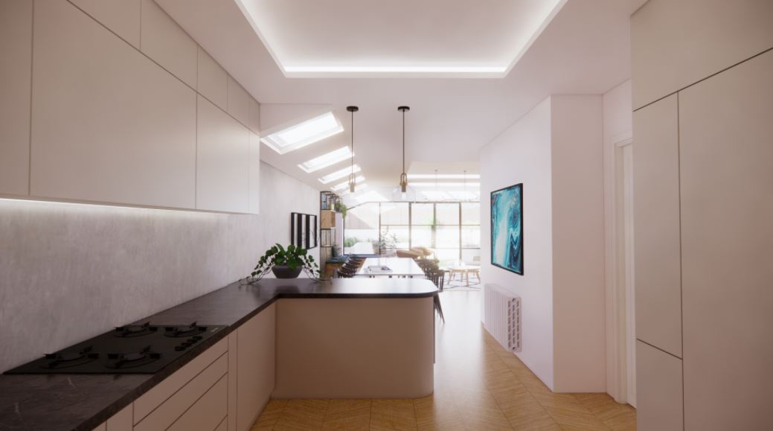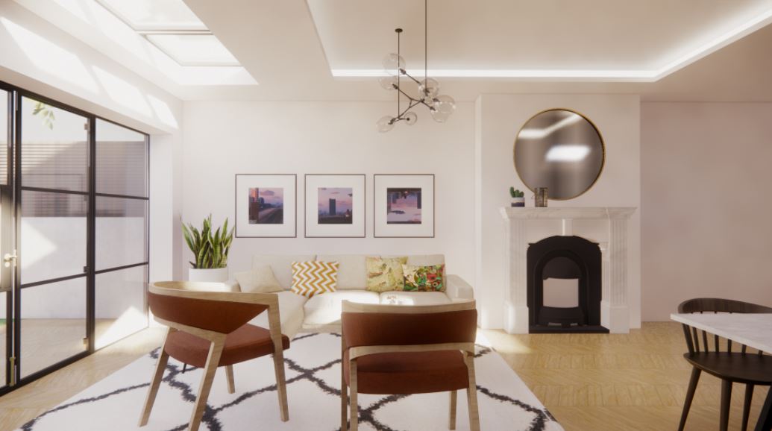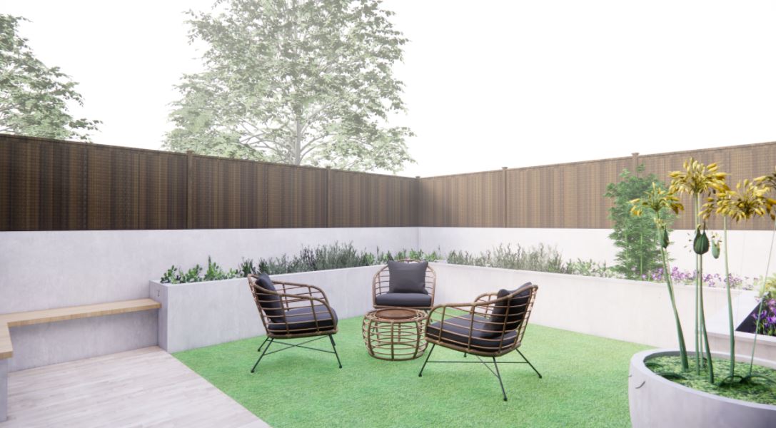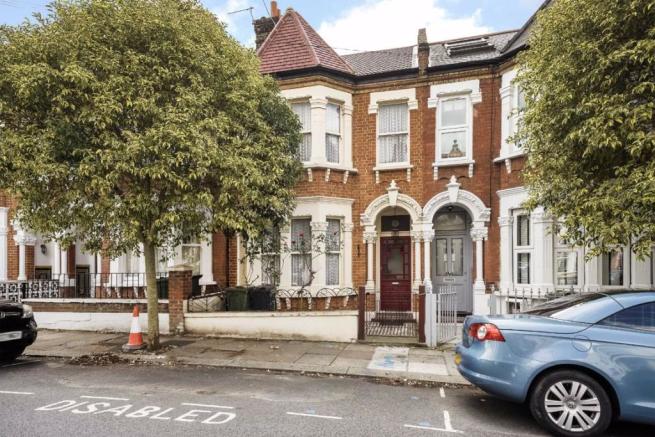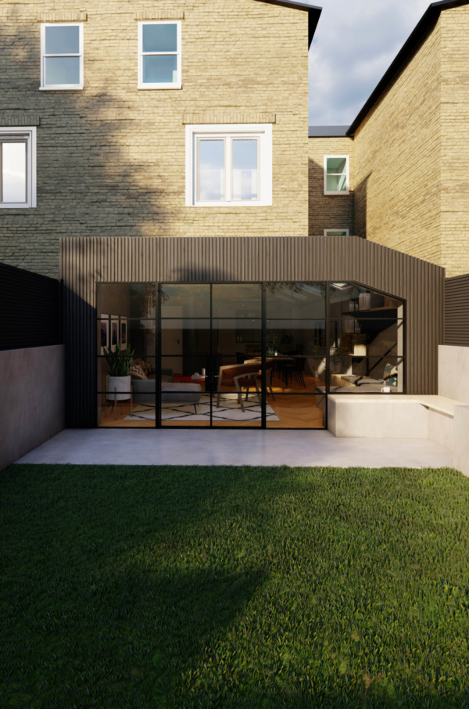A contemporary extension and renovation of this beautiful Victorian home in Streatham, London, to create an open plan kitchen, living and dining space – perfect for entertaining.
Project type
Single Storey Extension
Works Requested
Planning Permission
Technical Design
Interior Design
Project Managment
Total Existing Area
83.55 sqm
Total Proposed Area
94.40 sqm
Project Location
Streatham, London
Permitted By
London Borough of Lambeth
The Brief
The brief also entailed complete internal reconfigurations to transform the existing space made up of small rooms with disrupted circulation, into a spacious open plan living arrangement suitable for entertaining.
Our client also requested landscape design for the rear garden with the hopes of achieving a harmonious indoor-outdoor relationship, softening the transition from their new space and bringing elements of the garden indoors by the use of planting and a proposed window seat.
Our Solution
We explored a variety of forms and materials before deciding on slatted composite cladding, with a great aesthetic and high durability.
The living space was completely uplifted, and many of the original features of the property, such as the marble fireplace and curved walls, were maintained to ensure harmony between the existing and proposed. The end result was a beautiful space where they are able to enjoy each other’s company as well as their guests.
A brand new kitchen is to become the centrepiece of the space, with its high ceiling and elegant combination of materials. These materials will continue throughout the extension, with visual links and contrasts being used to highlight the shift from the kitchen to dining to living. A sophisticated window seat with built-in shelving above creates the perfect space for relaxing and reading on a sunny day.
Summary of Works
Why not view our other projects?



