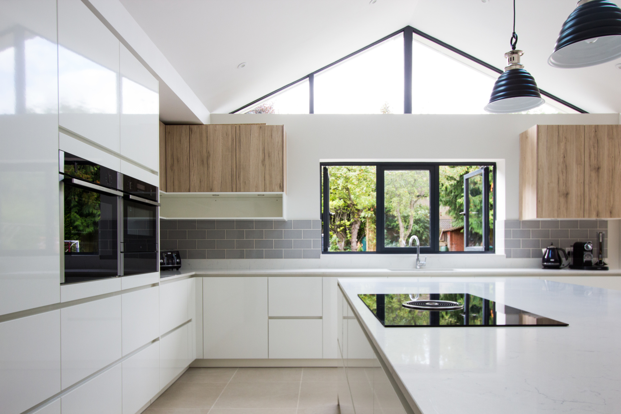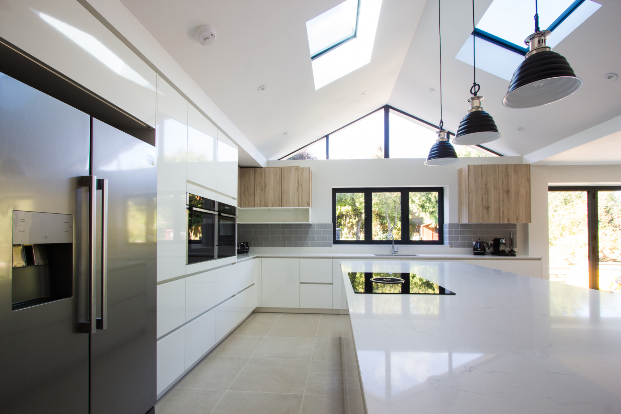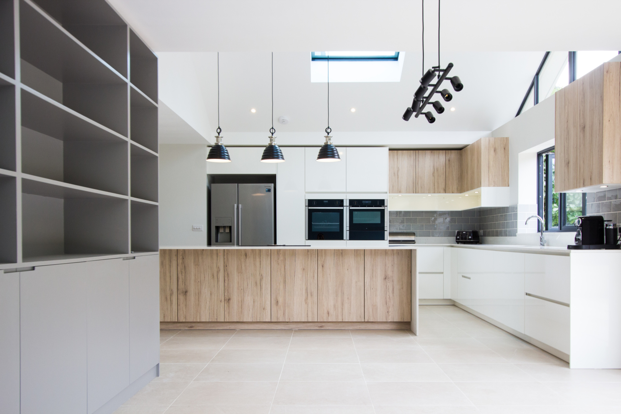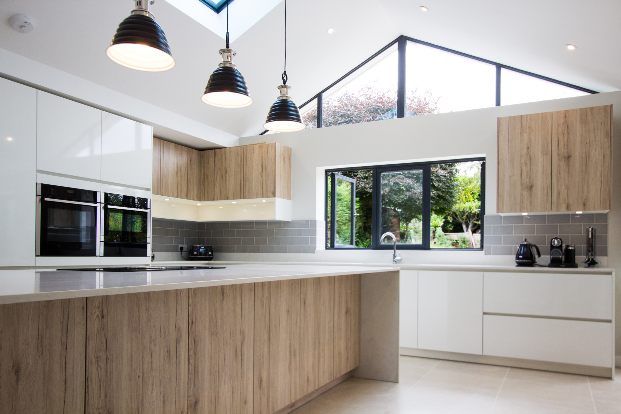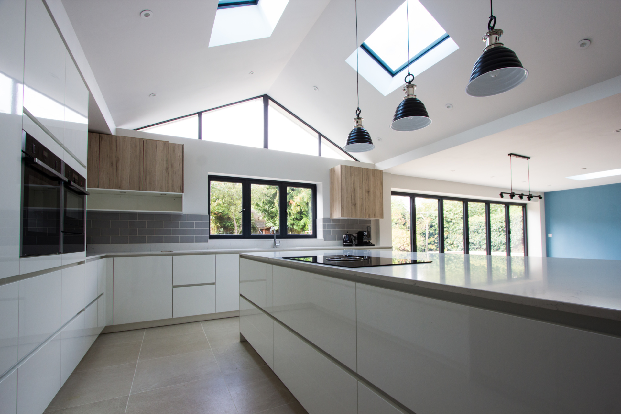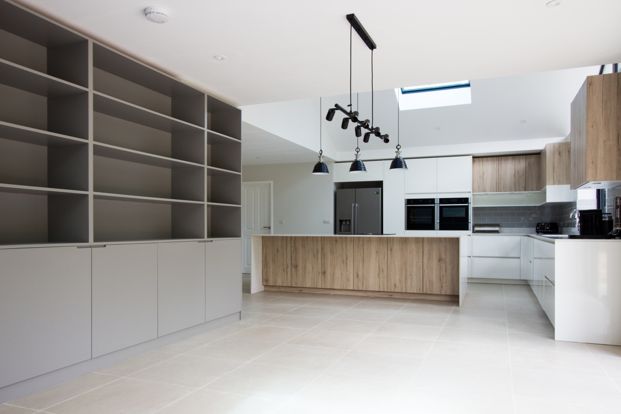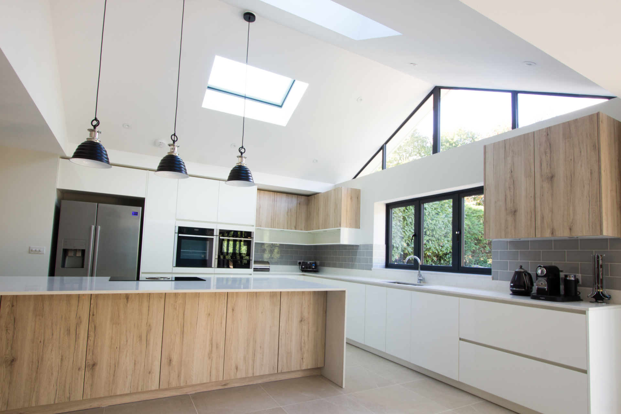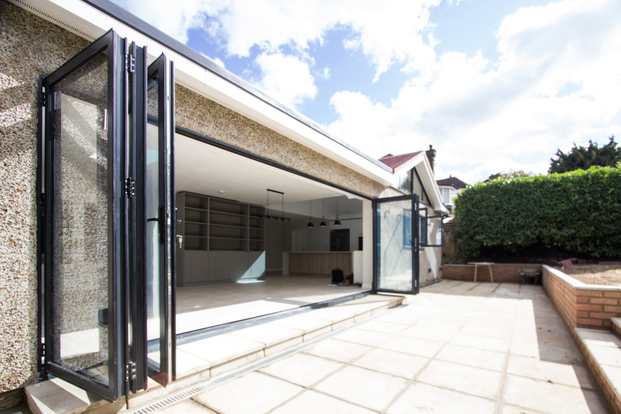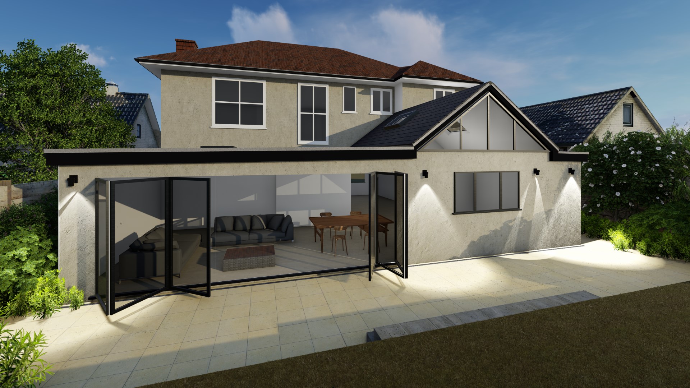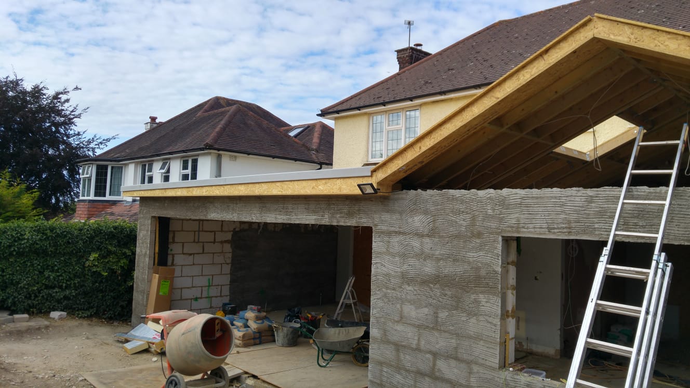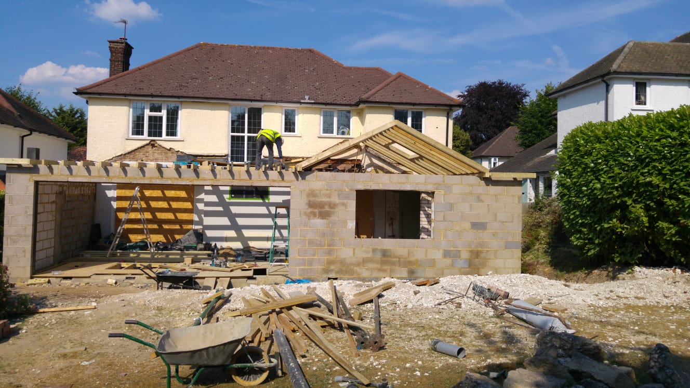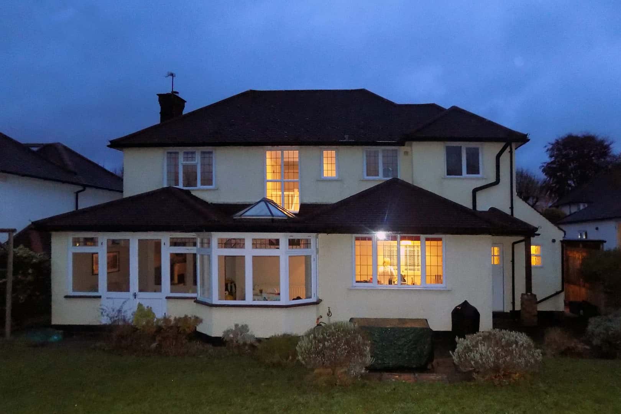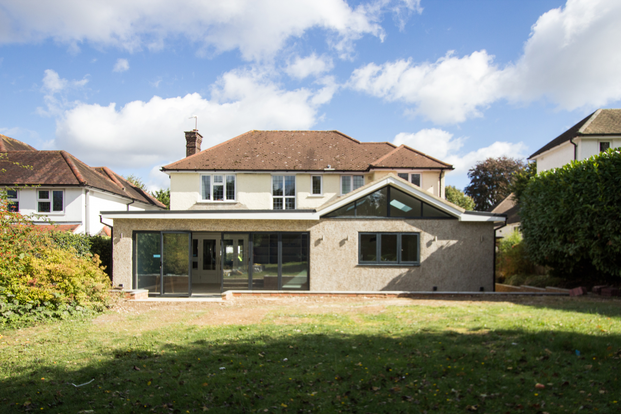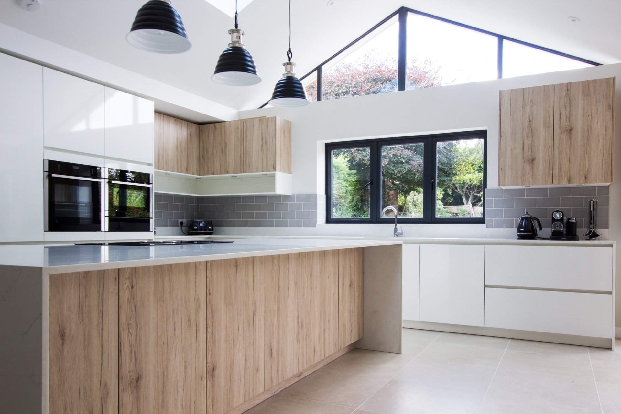A stunning single-storey rear extension with interior design focus for a beautiful, detached home in south Croydon.
Project type
Single Storey Extension
Works Requested
Planning Permission
Technical Design
Interior Design
Project Management
Total Existing Area
81 sqm
Total Proposed Area
132 sqm
The Brief
Houses in the UK are often reflections of past users in outdated styles which we force ourselves to adapt to, compromising personal taste and convenience. In light of the demands of the modern lifestyle, Clients often approach us wishing to take control and adapt their houses into homes—as reflections of themselves and as strong responses to their needs. A recent project of ours, in South Croydon is a prime example of the exciting results possible through close cooperation between clients and our multidisciplinary team, capable of supporting from inception to operation. Nestled in a residential road, we proposed a single-storey rear kitchen and dining extension of medium to high-end finish with a gross internal area of 172.7m², well-lit from skylights and with integrated kitchen design.
Our Solution
The journey from start to finish demanded a highly considered client-centric design, an expertise in planning, an understanding of the practical implications and the expertise of our Interiors Team. A personable and dedicated approach was taken by our team in order to design a scheme tailored to our client’s palette for contemporary design, their biggest hopes and their smallest desires. Under the ethos that no detail is too small, a deep comprehension of the users’ needs, safety and their natural manner of interaction with space informed the design process, consistently welcoming client input in the evolution of the design. An essential part of this was analyzing the way the client lived and the safety implications of designing with consideration for children.
Once satisfied with the proposal the project was submitted to the council for approval prior to implementation. Planning, in particular, is a strength of Extension Architecture. Councils and planning applications can be stressful to navigate but a passionate approach to each and every project and sense of ownership is possessed across the design team, who will liase with all necessary parties and remove the anxiety from the process, taking special consideration into means of ensuring the success of applications. This case was no different and we personally saw to the approval of the application with Croydon council, showing special consideration to the views of neighbours in her proposal of an innovated asymmetrical roofscape—supporting the application but also embodying the modern sensibilities of the client.
Once satisfied with the proposal the project was submitted to the council for approval prior to implementation. Planning, in particular, is a strength of Extension Architecture. Councils and planning applications can be stressful to navigate but a passionate approach to each and every project and sense of ownership is possessed across the design team, who will liase with all necessary parties and remove the anxiety from the process, taking special consideration into means of ensuring the success of applications. This case was no different and we personally saw to the approval of the application with Croydon council, showing special consideration to the views of neighbours in her proposal of an innovated asymmetrical roofscape—supporting the application but also embodying the modern sensibilities of the client.
Summary of Works
With a limited budget but large-scale ambitions, our team worked relentlessly to provide innovative and creative solutions to give our clients exactly what they were hoping for. With the inclusion of a full internal tender pack and value engineering processes, we suggested alternatives to high-end materials and fenestrations which would, not only look like the originals, but deliver an equally high-quality result. Our project management team worked closely with the contractors to ensure a high-quality finish, tailored to the client’s individual needs.
With construction completed in 2020, we are happy to have helped our client achieve their dream space, on time and on budget!
With construction completed in 2020, we are happy to have helped our client achieve their dream space, on time and on budget!
Thank you.
Why not view our other projects?
Why not view our other projects?
