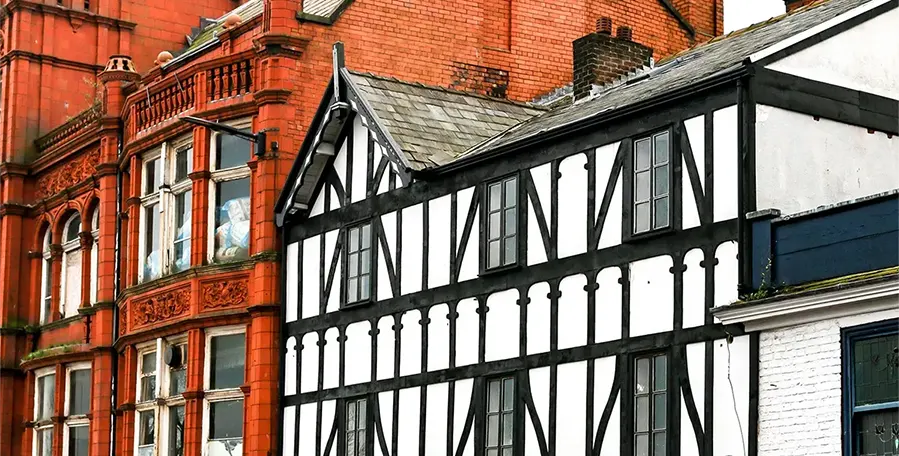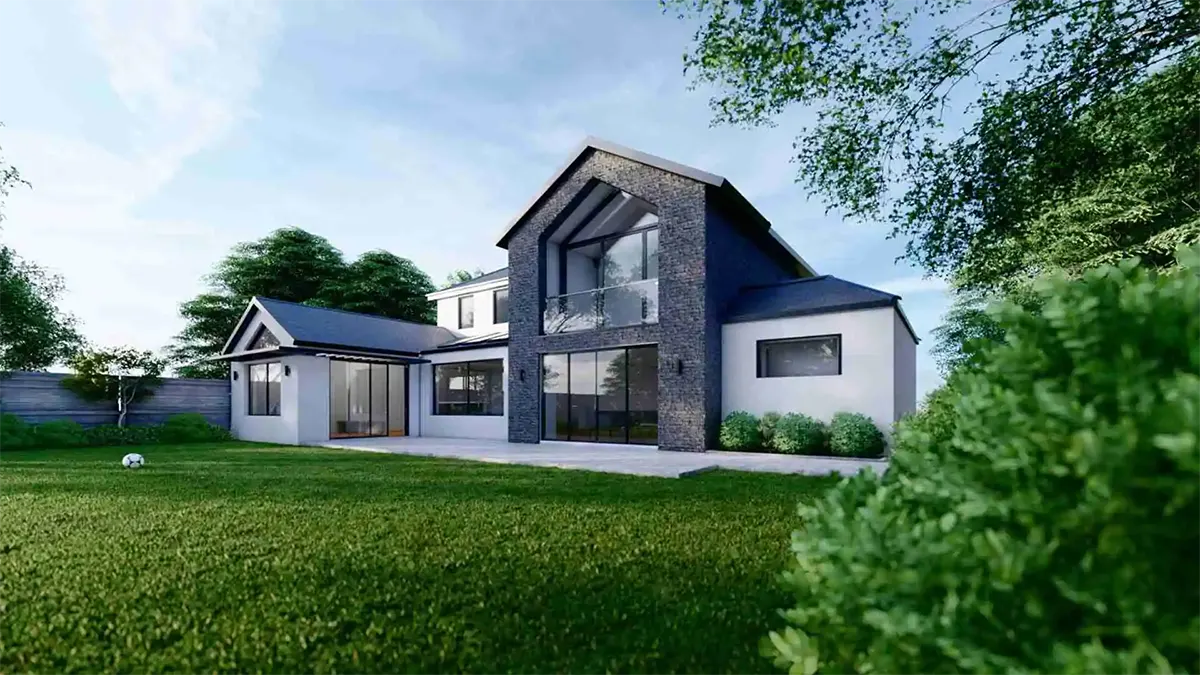Guide to Grade 2 listed Planning and Restrictions
Arguably most of us, especially in England, like that indulgence with nostalgia. Grade 2 listed buildings are very much the treasures we all look forward to not only cherish them but also preserve them as part of our cultural pedigree. At Extension Architecture we are committed to not only providing high-quality planning services & solutions to modern housing challenges, but also to those from the distant past.

Quick Insights
- Grade 2 listed buildings are legally protected for their historical and architectural value.
- Ownership is allowed, but any changes—inside or out—require Listed Building Consent.
- Even minor updates like repainting or replacing windows need approval.
- Using modern materials is generally restricted; traditional methods must be followed.
- Unauthorised work can lead to fines or legal action.
- Buildings in conservation areas face tighter planning controls./span>
- Always consult the local Conservation Officer before making changes.
- Extension Architecture offers expert help with listed building planning and approvals
Much like your love for buildings that reflect nostalgic history and heritage, at Extension Architecture we too share the same enthusiasm. Excuse us for saying this; but maybe quite a bit more, and who would not want to. After all such structures resonate with our heritage and in a way are monuments of our roots as they stand tall marking our cultural significance and prestige.
Grade 2 listed buildings are such. They are structures of our history and are of immense architectural significance. However, the point of this article is to understand the ways of preserving the original character and essence of Grade 2 listed buildings. If you own one of these relics or are interested in owning, then this article is for you.
What is a Grade 2 Listed Building?
In England, if a building is recognized nationally by a government or if any local governing authority works towards preserving these as structures of special architectural importance, it comes under the category of listed buildings.
Grade 2 buildings are included in one of the three categories as structures that warrant special attention and interest. The other two being Grade 1 and Grade 2.
Can One Own a Grade 2 Listed Building?
Yes, of course! If you have the capital, you can readily become a custodian of that unique, pre-Victorian property. With ample capital, it may not be that difficult to purchase one. What’s critical & challenging is how you take care of the property after you own it. Below are some key aspects you need to be aware of if you are interested in owning a Grade 2 property.
Already owning a Grade 2 Building? Here’s what you need to know!
- After owning a property, if you intend to plan any modifications or additions, then you would need the permission of a local authority. Let alone extensions or internal modifications, you would require permission even if you want to do minor exterior installations.
- You may require special insurance or non-standard home insurance to avail coverage for your Grade 2 building.
- Your house will be recognized and listed publicly under the national register of listed properties.
Consent for Alterations
If you already are an owner of a grade 2 building and are planning to make modifications, then you are strictly required to obtain consent from the local or governing authority, failing at which leads to hefty penalties and even imprisonment.
Once you have landed the consent, you must pay a listed building consent fee which varies upon the scale of your alteration plan.
Restrictions or Things You CANNOT DO to a Grade 2 Building
- Painting the building’s exterior with a different colour that changes the building’s appearance
- Replacing or adding doors & windows irrespective of whether its identical or is of the same design and material
- Repairing or replacing roof tops with different material or a thatch
- Installing solar panels, satellite dish or similar external attachments
- Adding an extension or a porch to the building
- Raising a wall, gate or a fence either at interiors or exteriors
- Replacing historic plumbing and kitchen fittings
Though you may get through a consent for certain alterations, below are the things you just cannot afford to do to your grade 2 building.
Location
- Excavation or Removal of existing architectural elements
- Removing boundary walls, fences or gates
- Refilling gaps or joints with inappropriate or incorrect materials
- Elimination or removal of ventilations, chimneys etc.
Buildings situated in culturally significant areas may be subject to stringent restrictions for the very reason of preserving the charm, sanctity and character of that area.
Make sure you are pitching every move and plan to the nearest Conservation Officer. Be it a minor repaint, refilling or a replacement, as owners of nationally recognized property, it is always better to drive all modifications through them to avoid any sort of legal ramifications. Yes, obtaining consent for changes to such heritage properties is onerous and cumbersome, but it is the only way.
At Extension Architecture we have immense experience working with owners of listed properties. Being one of London’s leading architectural firms, our expertise has been in ensuring concrete approvals and consents for any planned changes without disturbing the charm and sanctity of grade 2 properties.








