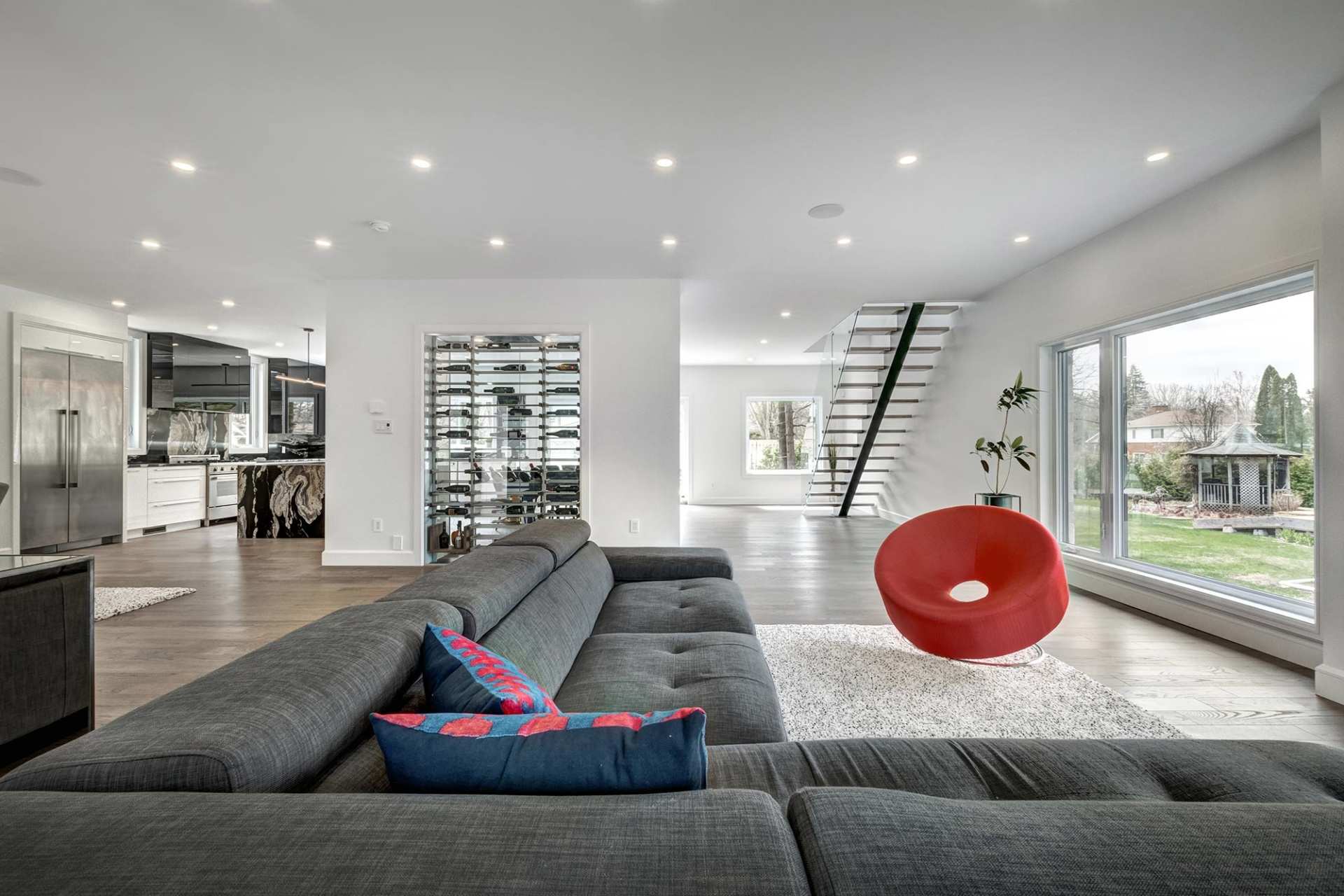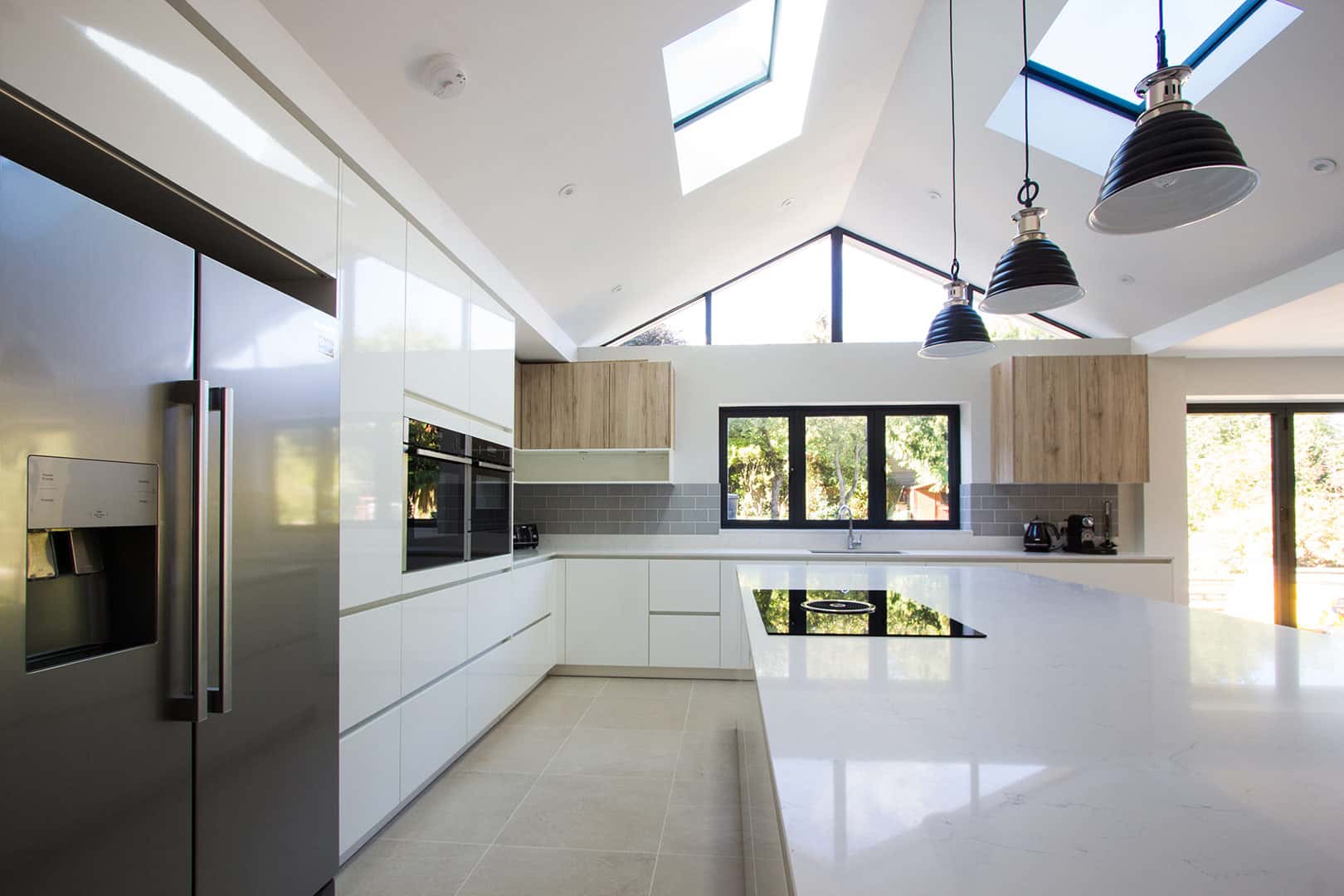Table of Contents
- House Extension Rules 2024
- Single-Storey Extension Rules
- Two-Storey Extension Rules
- Side extension rules
- Terraced & Semi-Detached House Extension Rules 2024
- Detached House Extension Rules 2024
- Permitted Development Rules 2024
- Considerations for Extending Your House: A Homeowner’s Checklist
- Building Regulations for House Extensions: A Comprehensive Guide
- Understanding Permitted Development Rights for House Extensions
- Navigating Permitted Development Size Limits and Neighbour Considerations
- Extension Planning: Balancing Ambition with Regulations
- The Role of Professional Guidance in Extension Projects
Planning to add extensions to your house? Hope you are in sync with the rules that matter.
Yes! Before you devise a plan for adding extensions to your house, you need to be abreast of the updated 2024 house extension rules. By getting updated, you are making sure your extension plan is hassle-free, and you do not end up grappling with legal ramifications.
This article will act as a brief guide to help you know about the key changes and updations related to House Extension Rules 2024.
House Extension Rules 2024
One of the crucial aspects when considering an extension is the optimization of your extension plan. It is also about how innovative and effective your design consideration is. These key factors determine how you plan to make the best use of your extension.
At the outset, it may seem as a complex riddling task to understand the rules and act on it. But if your semi-detached or a detached house do not come under the purview of a designated land, a listed property or is not a heritage land, then there is less cause to worry about.
When considering a home improvement project, it is important to choose an experienced architect to guide you through the house extension rules 2024 in order to provide you with the optimised layout and external design for your property, not just to increase space, but to implement innovative designs that can physically improve your day-to-day.
Whilst there are many house extension rules to consider in 2024, they are not all that complex, but when combined together with areas of conservation, heritage, or other designated land such as metropolitan greenbelt, they can be a tricky scene to navigate. Welcome to Extension Architectures guide to House Extension Rules 2024.
One of the main considerations to determine how far you can extend is what kind of property you own. For example, terraced or semi-detached house extension rules are considerably different from those of a detached property, and this generally will relate to the impacts any extension will have on your adjoining neighbours. Another important factor of house extension rules 2024 is whether you intend to apply for planning permission or enlarge your home using your permitted development rights. These are nationally set guidelines on what you can and cannot do without planning consent from your local council, and can be tricky to navigate if you are not accustomed to the permitted development rules UK.
If you need help understanding how far you can extend or if you need planning permission for your house extension 2024, our specialist advisors are here to help!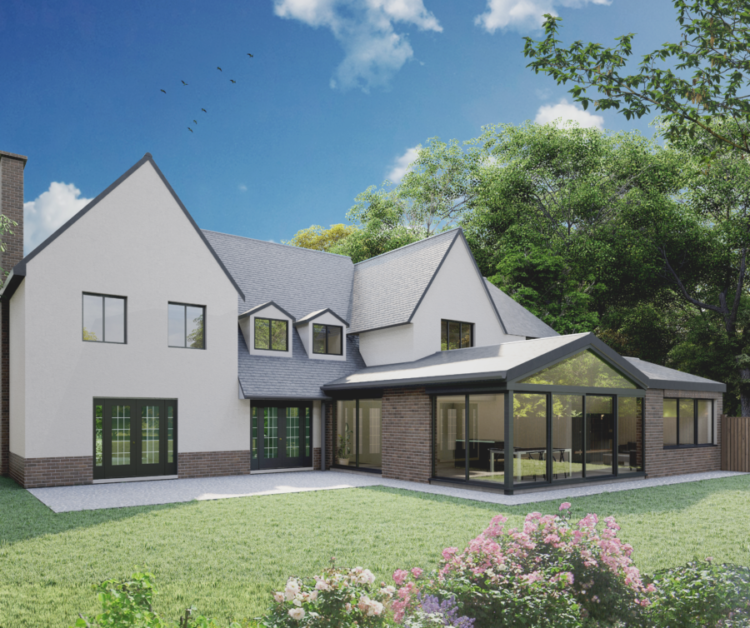
*Double Storey Extension in Purley by Extension Architecture (Design by Stephanie Fanizza & Zak Gilby)
Single-Storey House Extension Rules
- Only half the area of the existing land can be considered for extension or an improvement
- Extensions planned for side elevations or facing the highway require planning permission
- Exterior cladding cannot be done on designated lands or listed properties
- Rear extension cannot be more than 4m beyond the existing rear wall
- Use of similar building materials to that of your existing house unless it is heritage
- Rear extension should not extend beyond 4m in height
Get An Architectural Quote For Your Extension and give me a call today about what rules are relevant to you.

Steph Fanizza, Architectural Design & Team Manager
Tell us about your plan and we'll send you a free quote! It takes less than 90
seconds!

Steph Fanizza, Architectural Design & Team Manager
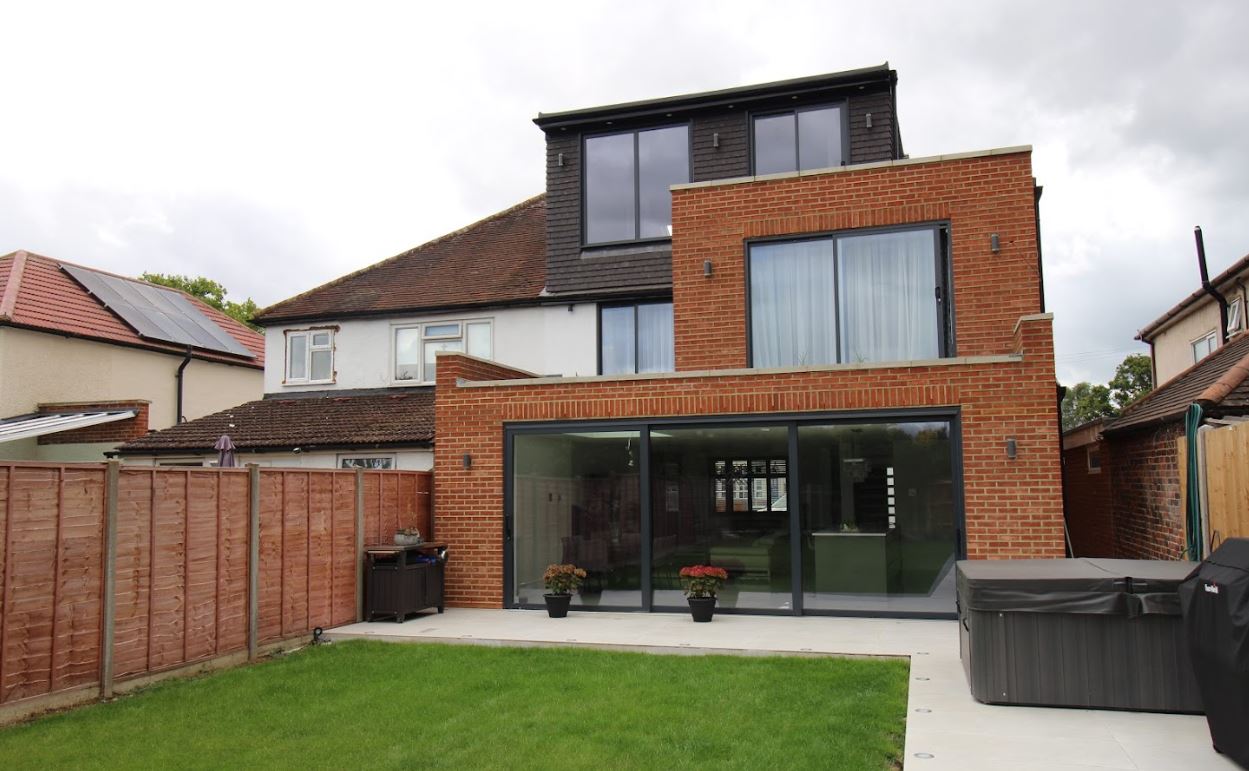
* Double Storey Extension in Worcester Park by Extension Architecture (Design by Stephanie Fanizza)
Two-Storey House Extension Rules
- Rear extension plan does not exceed beyond the rear wall of the existing house by 3m
- There should be a gap of at least 7m from the rear boundary of your property
- Roof pitch should match or at least be in nearness to that of existing property
- Raised platforms, verandahs, balconies require planning permission
- Use of similar building materials to that of your existing house
- Side-facing windows must be obscured and non-opening if not, the parts of the windows which can be opened should be 1.7m from the floor of the room
All the above considerations hold good for permitted development rights. You may require planning permission if your plan does not come under the above considerations.
If you however require more light on planning permission considerations, please refer here.

* Double Storey Extension in Kingston by Extension Architecture (Design by Olga Golant)
Side extension rules
- A single-storey side extension must not exceed four metres in height and cannot have a width of more than half of the original property.
- Side extensions are not permitted on designated land.

* Single Storey Wraparound Extension in Lambeth by Extension Architecture (Design by Zak Gilby)
Rear extension rules
- A single-storey extension to the rear of a property will not go beyond the rear wall of the original property by no more than four metres.
- A single-storey extension to the rear can be no more than four metres.
Terraced & Semi Detached House Extension Rules 2024
Permitted Development
- Side extension can be up to half the width of the existing house
- Rear extension cannot exceed beyond 3m
- If a prior approval is obtained rear extension can be up to 4m
- Maximum eaves height should be 3m
- Total maximum height should be 4m
Planning Permission is Required- If your property is a listed one, a designated land or is within conservation limits
- If materials to be used differ from existing ones
Other Considerations
- Any Semi-detached house should comply with the Building Regulations in accordance with the UK building standards
- If your construction is affecting your neighbour’s party wall (shared wall) then you have to comply with the Party Wall Act 1996
Detached House Extension Rules 2024
Permitted Development / Prior Approval
- Side extension can be up to half the width of the existing house
- Rear extension cannot exceed beyond 4m
- If a prior approval is obtained rear extension can be up to 8m
- Maximum eaves height should be 3m
- Total maximum height should be 4m
Householder/Full Planning Permission
- If your property is a listed one, a designated land or is within conservation limits
- If materials to be used differ from existing ones.
Firstly, it is important to note that any extension to a semi-detached property must comply with the Building Regulations. These regulations are in place to ensure that any structural changes made to a property are safe and comply with UK building standards.
The first thing to consider when extending a semi-detached house is the party wall. The party wall is the wall that separates your property from your neighbour’s property. If you plan on building an extension that will affect the party wall, then you will need to follow the Party Wall Act 1996. This act is in place to ensure that any work you carry out on the party wall is done safely and with the agreement of your neighbour.
When it comes to the size of your extension, there are specific rules that apply to semi-detached properties. In general, you are allowed to extend a semi-detached house to the side by up to half the width of the original house, and to the rear by up to three meters, or four meters if you have obtained prior approval from your local authority. However, it is important to note that these rules may vary depending on the location of your property, so it is always best to check with your local planning authority before beginning any work.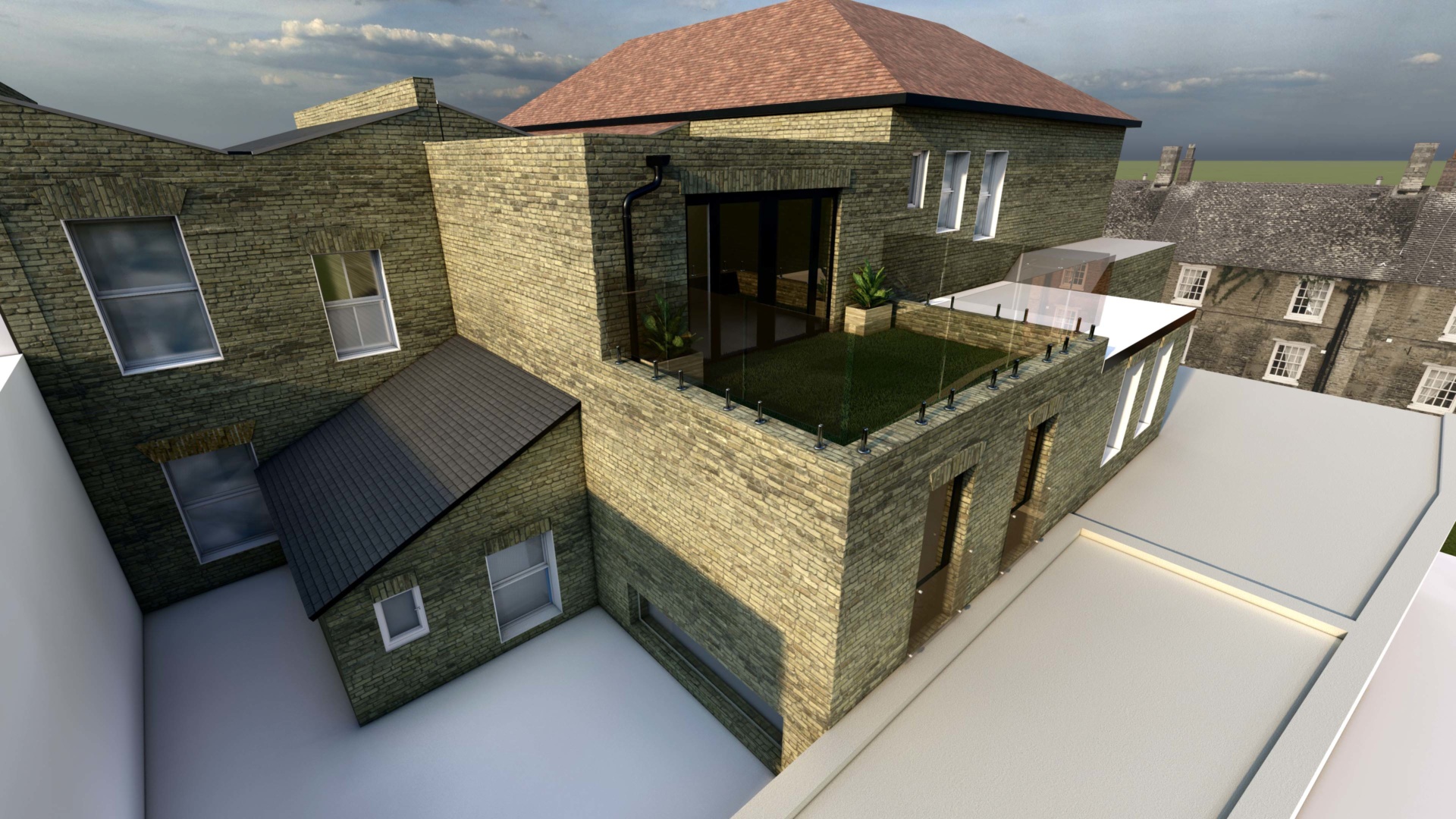
* Double Storey Extension in Peckham by Extension Architecture (Design by Stephanie Fanizza)
Another important factor to consider when extending a semi-detached property is the impact it may have on your neighbour’s property. It is important to ensure that your extension does not cause any damage or loss of amenity to your neighbour’s property. This could include blocking their view, causing damage to their property, or reducing their privacy.
In addition, it is important to consider the materials you use when building your extension. If your semi-detached property is located in a conservation area or is a listed building, then you may need to use specific materials that are in keeping with the character of the surrounding area. This is to ensure that any changes made to the property do not detract from the historic or architectural significance of the area. Take a look at this project, for example, where we used beautiful timber cladding.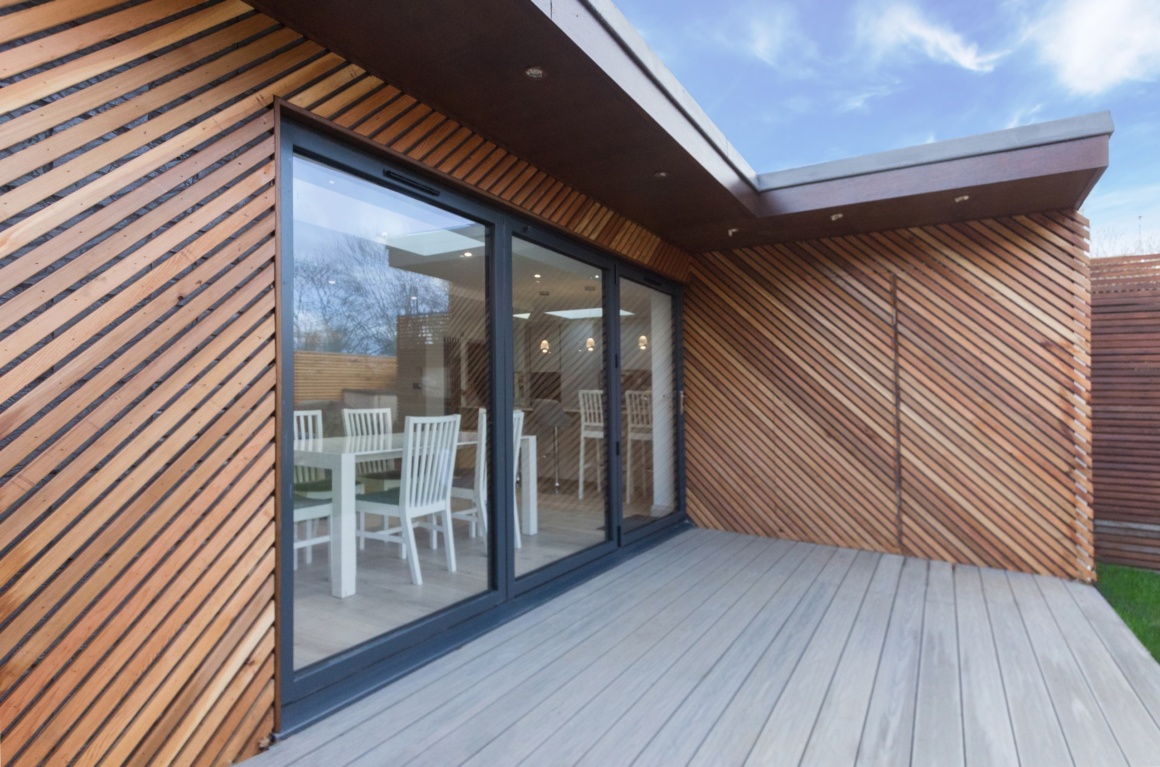
* Single Storey Extension in Epsom by Extension Architecture (Design by Eugene Kim)
Finally, it is important to consider the impact that your extension may have on the value of your property. While an extension can increase the value of your home, it is important to ensure that any changes you make are in keeping with the surrounding area and do not negatively impact the value of your neighbour’s property.
Extending a semi-detached property in the UK requires careful consideration and planning. It is important to ensure that any work you carry out complies with the Building Regulations, the Party Wall Act, and any local planning regulations. By following these rules and regulations, you can ensure that your extension is safe, in keeping with the character of the surrounding area, and adds value to your property.
Permitted Development Rules 2024 – How far can you extend without planning permission UK
These are what are known as permitted development allowances. They only apply to houses. Flats, other buildings and maisonettes are not included. It is important to check with a Local Planning Authority to see if the permitted development rights will apply to your extension. This is to make sure that there are no other constraints to think about.
You may be wondering how far you can extend without planning permission 2024, and this will vary depending on the type of house you own. Permitted development changes came into place in 2020 as a result of the ongoing pandemic and many homeowners needing additional space to go about their daily routine. This would also boost the UK economy, by giving work to contractors and service companies throughout an otherwise challenging period of time.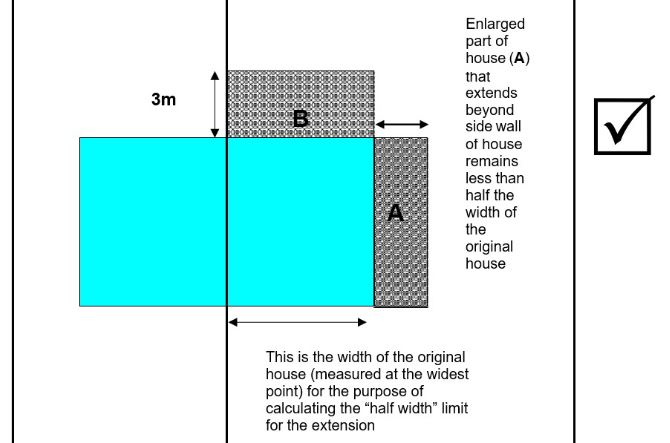
* Snapshot from legislation.gov.uk demonstrating permitted development allowances.
The changes implemented the larger home extension scheme, otherwise known as prior approval. This is a 28 day application to determine, via your neighbours non-objection, how far can you extend without planning permission. For example, for a terrace or semi-detached home, you can extend up to 6m as opposed to the original 3m, and for a detached property you can extend up to 8m as opposed to the original 4m.
With this in mind, however, you must be careful as many factors contribute to your extension falling under PD, such as the height, ground level, raised platforms, the original, as-built property footprint and boundary wall placement. If you are unsure or need help understanding how far you can extend without planning permission in 2024, contact our specialist advisors today.
Considerations for Extending Your House: A Homeowner’s Checklist
So, you’re thinking about extending your house? Well, with the excitement of a new home improvement project comes the overwhelming feeling of making the right choices. Take a deep breath, grab a coffee, and let’s go through a checklist of considerations to keep in mind.
First, let’s talk about creating a realistic budget. Remember, expenses can add up quickly, so it’s best to have a clear idea of what you can afford. Do some research and get a quote from a building contractor to ensure that you’re accounting for everything.
Next, consulting a professional architect is key to getting the most out of your extension. They can give you advice on things like design, materials, and regulations. They can even help you come up with a clear plan and timeline.
Obtaining planning permission is also something you’ll need to consider. Before making any major changes, make sure you’ve received the proper permission from your local authority. This can help you avoid any issues down the line.
Finally, choosing the right building contractor can make all the difference. Make sure to take your time when selecting a contractor, and don’t be afraid to ask for references or previous work. Good communication is key to ensuring that everything runs as smoothly as possible.
Overall, extending your home can be a lot of work, but with some proper planning and consideration, it can be a rewarding project. So take a deep breath, and let’s get to work!
Building Regulations for House Extensions: A Comprehensive Guide
Complying with the building regulations may seem like quite a daunting task, but it’s an essential part of the building process. You can ensure compliance by working alongside your contractor and architect and working with them, rather than against them. When it comes to building regulations, it’s always better to be safe than sorry!
Calculating the cost of building regulations is often one of the most significant concerns for homeowners. However, it’s difficult to give a fixed costing as the price is dependent on many factors such as the size, type, and complexity of the build. It’s best to discuss the cost of the building regulations with your contractor or architect before proceeding with the project.
Penalties for non-compliance can be severe. The local council can issue an enforcement notice, order you to remove the extension, or take legal proceedings. It could also lead to difficulties selling your home in the future if the extension doesn’t comply with the building regulations.
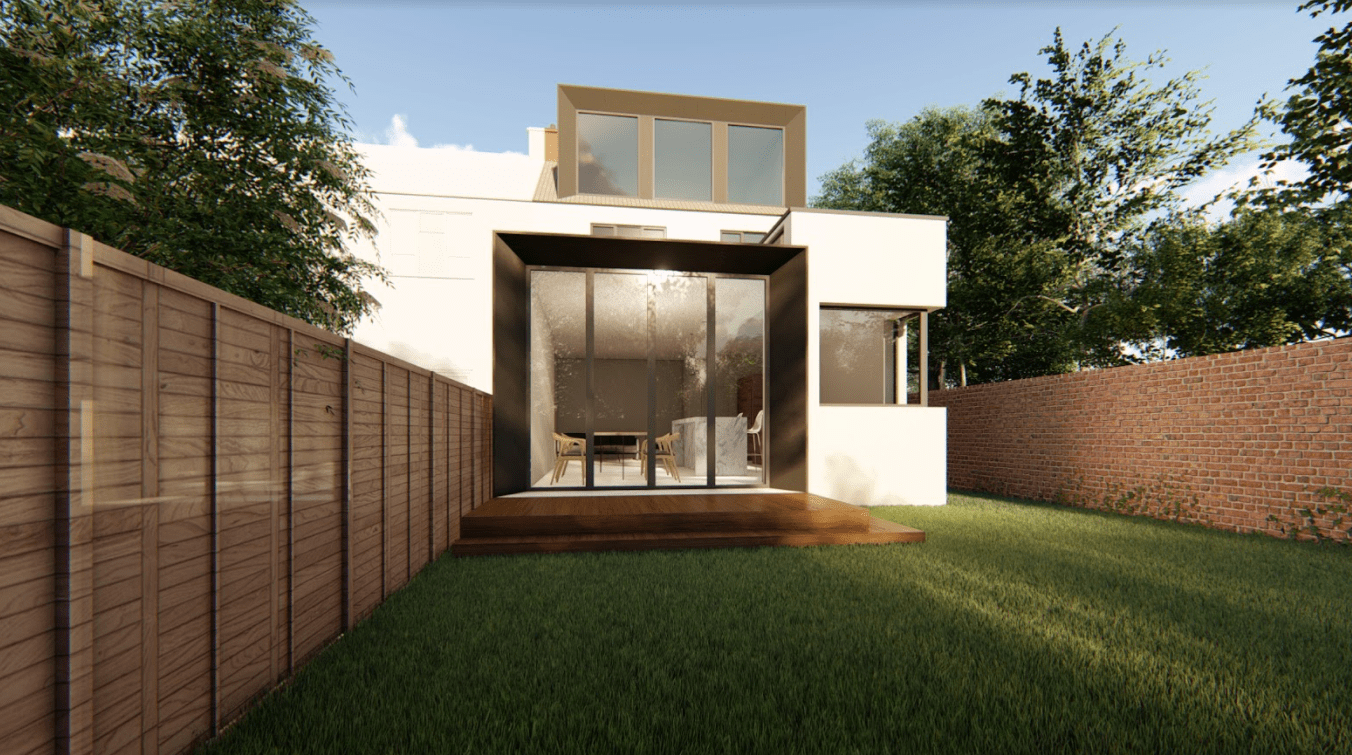
* Single Storey Extension & Loft Conversion in Croydon by Extension Architecture
Understanding Permitted Development Rights for House Extensions
Permitted development rights offer homeowners a streamlined way to extend their homes without the need for full planning permission. However, these rights are subject to specific conditions and limits. For instance, the total area of the extension must not exceed half the area of land around the original house. Additionally, for terraced and semi-detached homes, the extension can typically extend up to 3 meters without planning permission, while detached homes might extend up to 4 meters under these rights. It’s crucial to understand these nuances to ensure compliance and avoid potential legal complications.
Navigating Permitted Development Size Limits and Neighbour Considerations
When planning an extension, size limits are a key factor, especially in maintaining the aesthetic continuity of the neighborhood. For single-storey extensions, the height cannot exceed four meters, and they must not extend beyond four meters from the back wall of the original property. For two-storey extensions, there are additional privacy considerations, such as ensuring upper-floor windows on side elevations are obscure-glazed and non-opening. These rules are designed to respect neighbors’ privacy and maintain the character of the area.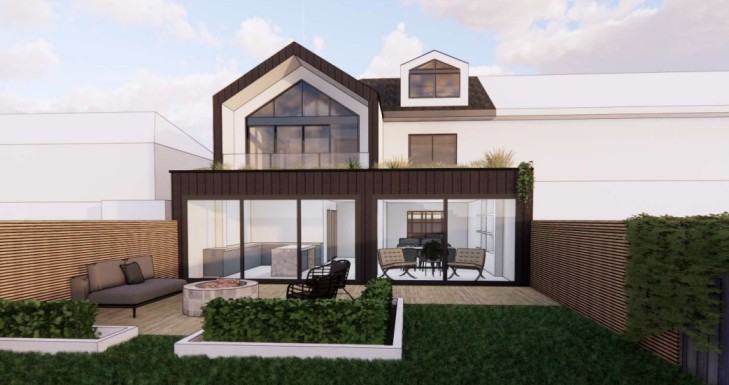
* Double Storey Extension in New Malden by Extension Architecture (Design by Stephanie Fanizza)
Building Extensions Planning: Balancing Ambition with Regulations
Effective extension planning involves balancing your architectural ambitions with the regulatory framework. This includes considering the impact of the extension on adjoining neighbors, especially for terraced or semi-detached houses. The ’45 Degree Rule’ is often used as a guideline to ensure that extensions do not unduly obstruct light or views for neighboring properties. For detached houses, while the rules are more lenient, it’s still important to consult with experienced architects to ensure that your extension meets all relevant guidelines and contributes positively to the property’s value and functionality.
The Role of Professional Guidance in Building Extensions Projects
Professional guidance from experienced architects and planners is invaluable in navigating the complex landscape of house extensions. They can provide insights into the latest trends, help interpret local council guidelines, and ensure that your extension project aligns with both your vision and legal requirements. Their expertise can be particularly beneficial in cases where properties are located in conservation areas or where unique architectural features are desired.
At Extension Architecture, we carry 16 years of professional experience and expertise in mapping down the right path to ensure a fruitful and functional planning. We do not want you to go unheard. Be it your small porch extensions, large loft conversions or projects of any scale and nature, we want to make it happen for you.


