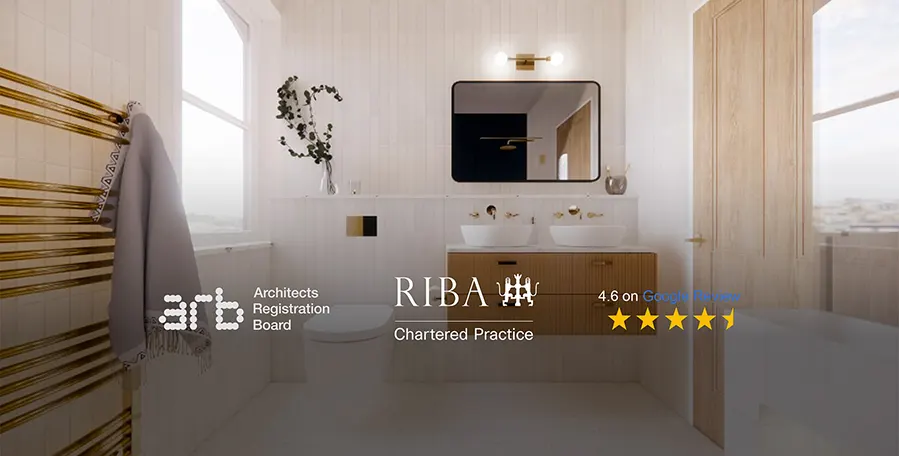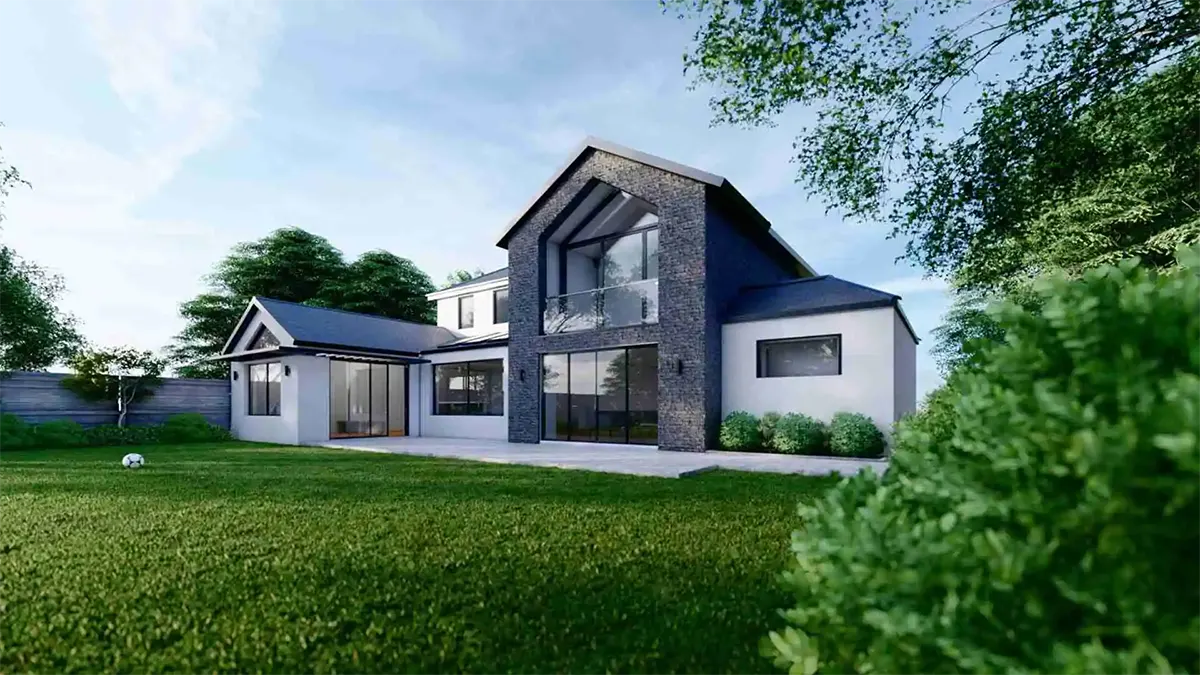Space-Saving Ideas for Small Bedroom Ensuites and Bathroom Designs
Small bedroom ensuites if given a creative push can shine with efficiency and efficacy, especially at a time when spaces are at premium. Though this can be quite challenging considering a demanding urban lifestyle, your small bedroom ensuite can still become your everyday retreat with you making the most of the inside ensuite space.

From adding colours, to arranging elements, a small ensuite bathroom is more like an opportunity than a challenge to design a functional and fashionable space. The idea though is to optimise every inch of the space to the maximum, it does not mean one needs to compromise on style and aesthetic value.
In this article, let’s discuss innovative ways and tips to save space and transform your small bedroom ensuite into an impressive space.
Ensuite Bathroom Space Dimensions –
Minimum Space (shower, toilet and a sink) – 0.8m * 1.8m
A Medium Space – 1.5m * 1.5m
Maximum Space (Also an average size) – 2.5m * 2.8m
Above is the range in dimensions that vary as minimum to average sized spaces for small bedroom ensuites in the UK. Regardless of the space dimension, a splendid space saving ensuite with a bath/shower, wash basin, towel hanging rail, mirror and a toilet can still be next to your bed for a comfy daily retreat.
1. Confine Your Wash BasinMaking Space: Maximizing Square Footage in Compact UK Homes with House Extensions
Wash basins protruding from the walls occupy considerable floor space. For a small bedroom ensuite, the space may get a bit more crammed. If thought over, there are smarter ways through which you confine a wash basin to free up that horizontal space within your ensuite.
On a Toilet
Installing a tap and a sink hole on top of the toilet can be a stroke of genius.
The fact that you will have a separate shower and tap fitted in your bath space for cleansing, you wouldn’t need a big, detached arrangement for a wash basin. which may further hinder space.
Make it Smaller & Round
Maximise your floor space by installing a smaller sized sink. It can be as simple an idea as this. Why would you require a diametrically bigger sink, when its only usefulness is in cleansing hands and face.
Choosing a round shaped sink over a rectangular or an elliptical shaped sink will save you a lot of space.
Corner It
Installing your wash basin in the corner is one of most effective ways to save space. As it uses not one but two adjacent wall space, only a negligible floor space is compromised.
2. Shower Rooms
Given the average standard size of a shower enclosure for small ensuites in the UK is 700mm * 700mm, installing a shower room or a shower enclosure might be the perfect choice for small or minimum bedroom ensuites.
Wet Rooms
Wet rooms are great choices for space crammed small ensuites. Because of their open-layout nature, they offer an illusion of an increased space with zero partitions.
Corner Shower Enclosures
Though wet rooms are the best choice, opting for a shower enclosure confined to the corner of your small bedroom ensuite is still a good option for those wanting privacy and partition.
The shape of such enclosures can be of a Quadrant or a D-shaped enclosure.

Steph Fanizza, Architectural Design & Team Manager
Tell us about your plan and we'll send you a free quote! It takes less than 90
seconds!

Steph Fanizza, Architectural Design & Team Manager
3. Storage
Exploring storage options for your small bathroom ensuite may just be easier than you may have thought. When searched between the four walls, compact spaces can be made flexible and functional.
Below or Above the Corner Sink
As corner sinks offer expanded space, it may well be wise to fit in a shelf or a cabinet below or above the sink to spare another space for storage.
Shelves Above the Toilet
As the space above the toilet or commode remains unused, you may well install slabs placed vertically above the toilet.
Hooks
Protruding an inch or a two from the wall or behind the door, hooks accommodate negligible space as compared to towel bars.
Baskets
To spare you more floor space, one of the creative options is to go for baskets hung on a simple hook. As they only occupy the vertical downward space, they can be hung on any wall of your small bedroom ensuite and can be better choices instead of shelves or cabinets that protrude from the wall.
Submerge
Think of a cabinet inside the walls, instead of a projection from outside that consumes a lot of space. All you need to do is to dig a few inches inside.
Out of the way
Did you think of this? Strips attached to walls, or to inside of a cabinet door is a clever way.
Find that Unused Space
Either beside the toilet, or that aperture between the window and the adjacent wall.
4. Create an Illusion
Mirrors: One of the smart ways to make your small ensuite appear bigger is to add mirrors.
While you may certainly require a mirror inside your ensuite, why not have one that connects the floor and the ceiling or a large, expanded mirror. This creates an illusion of an expanded space even without the natural light which when projected offers a more colossal feel and adds depth to the space.
For better results, place the mirror adjacent to a wall.
Artificial Lighting: Installing ample lighting and spotlights especially in small spaces flares up the entire aura. When inside a small bedroom ensuite, a clever way to create the illusion of a larger space is to surround your insides with enough lighting.
Spotlights projecting from the ceiling too can be thought of.
5. Refrain from Obstructing
If you think why the sky looks vast, it is because there is less cause for obstruction. Similarly, your bathroom should be free from elements that obstruct the walls and ceilings.
6. Colours
Neutral colours like white or grey offer the best impression of an expanded space. Light blue can also be used as a neutral colour as it offers an illusion of vastness.
For the best results, keep the whole ceiling and the wall opposite the window white in colour. Added to this, if you can stick to a uniform colour throughout your small bedroom ensuite there lies an illusion of expansion.
7. Tiles
Large tiles on the floor and over the walls offer the feeling of vastness as against small tiles.
Click here to Read more about the minimum bedroom size uk gov.
Conclusion:
Space has been scarce of late especially in today’s urban jigsaw. This doesn’t mean one has to do with what’s available and compromise on their conveniences. It also doesn’t mean one has to spend more to make up for saving space. To look carefully between the walls and a little bit of lenient thinking is all it takes.
Short of ideas for saving space? Let us know. Experts at Extension Architecture are notorious when it comes to helping you save more. Contact us for more details.













