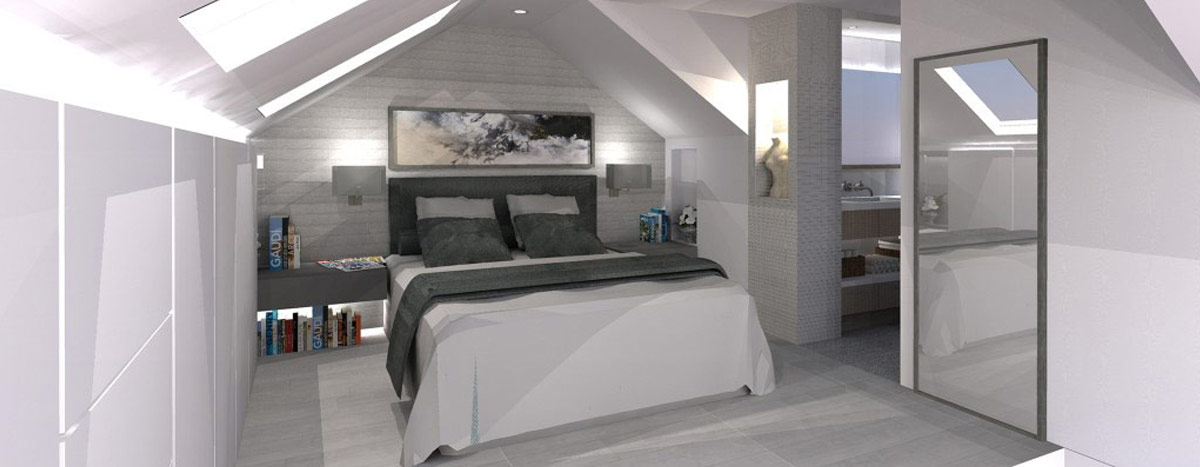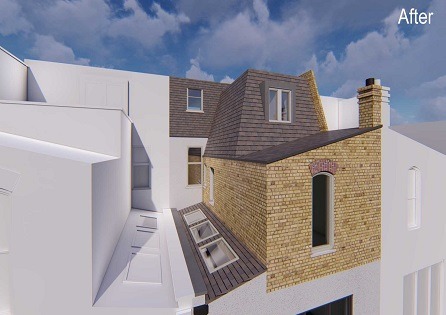Apologies, but no results were found for the requested archive. Perhaps searching will help find a related post.
Residential – Loft Conversion
Not Found
Loft Conversion Case Studies
Whether you want a new master bedroom with an ensuite, a playroom for the kids, a walk-in wardrobe, or even a home gym, we can help!
We have extensive knowledge and experience dealing with loft extensions and loft conversions in London boroughs such as Tower Hamlets, Richmond upon Thames, and Havering. As space around London is at a premium, it’s not always possible to create a single storey or double storey extension. Often a loft conversion is the best way to maximise your property’s space and value.
Not all loft conversions will need planning permission, but they will need to conform to fire regulations. Your architect will listen to your requirements and design a space that not only gives you the additional room you crave but will also ensure it conforms to building regulations. With us, you will get comprehensive architects’ services to help you transform your home.
Take a look at the loft conversion case studies below for inspiration, or get in touch to find out more about how we could help you take your home to the next level.
-
Loft conversion and interior design 2019
Loft conversions are the best way to add space to your home by making good use of available space. Extension Architecture is a pioneering firm in creating home extensions and loft conversions in London since 2006.
For the loft conversion, the existing bedroom has been turned into a master bedroom with an ensuite, The roof is a mansard design. Internal reconfiguration works, hardscape and softscape
landscape work are currently ongoing between design and construction stages. The construction stage is due to finish end of January 2020, giving the project an approximate duration of 6 months.

Steph Fanizza
Architectural Design & Team Manager


