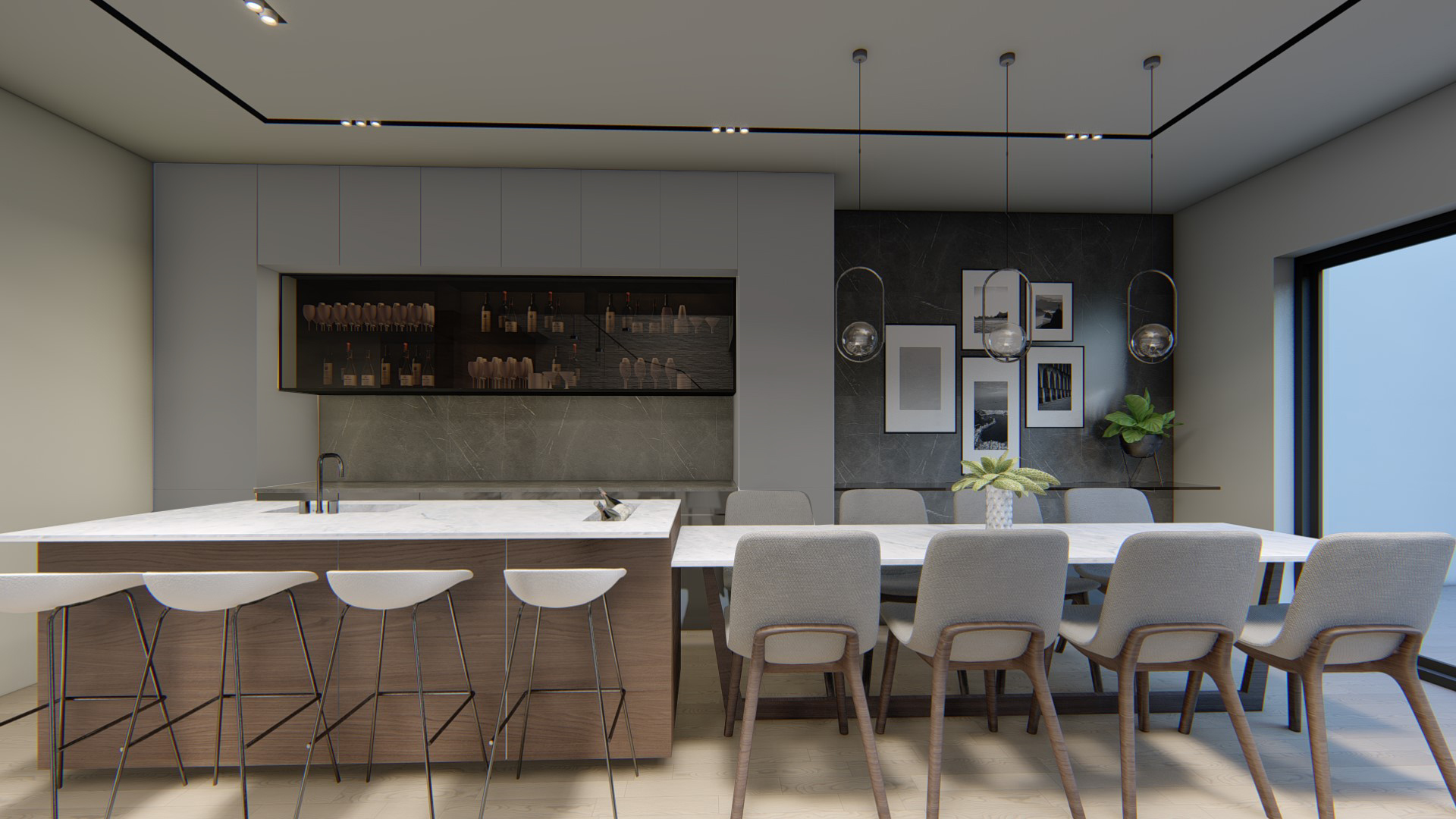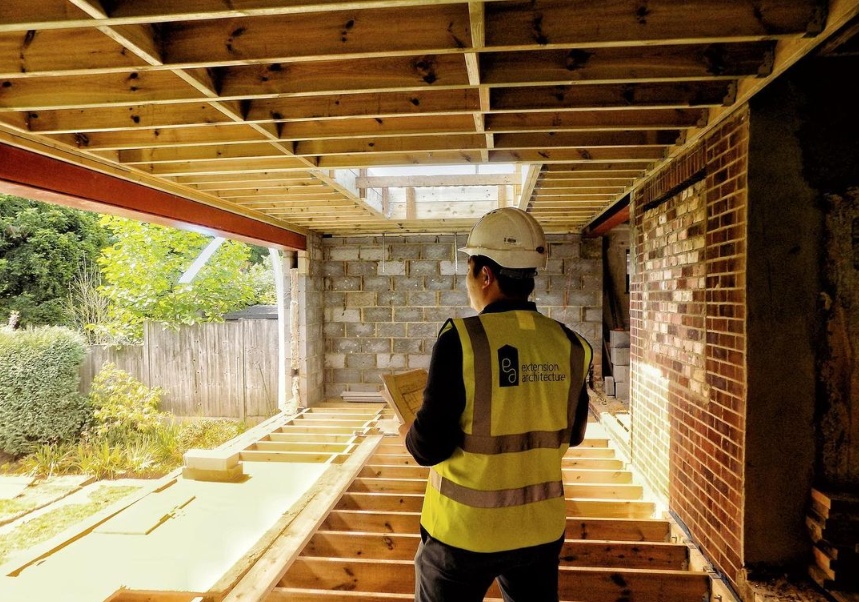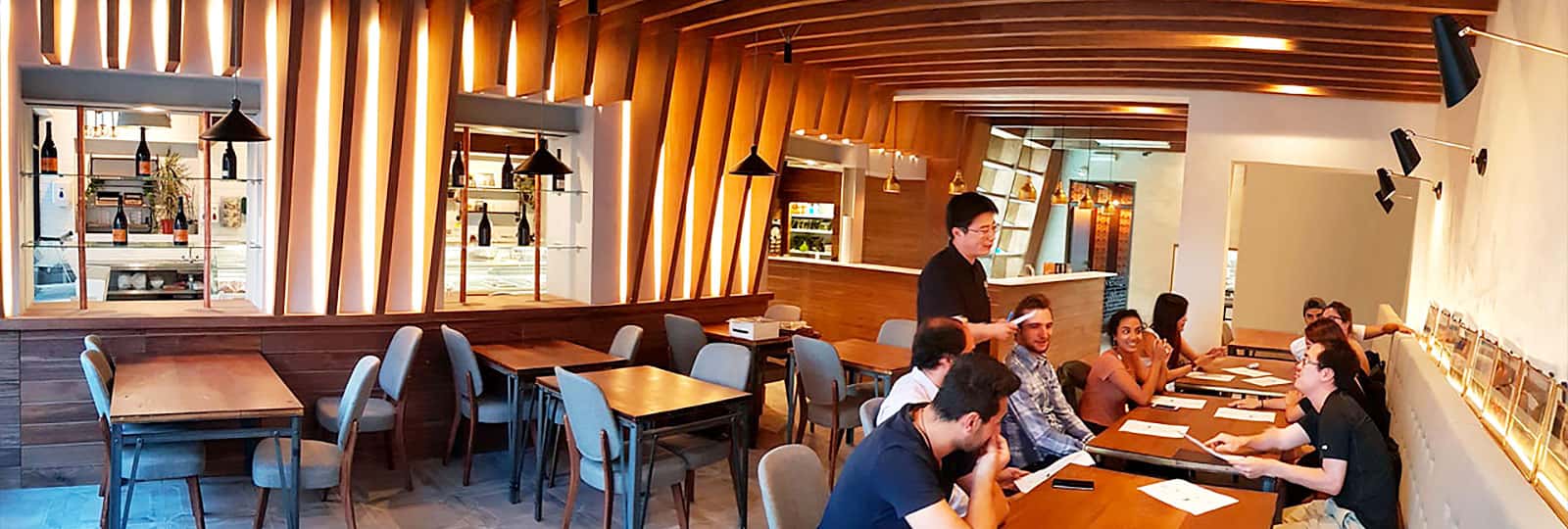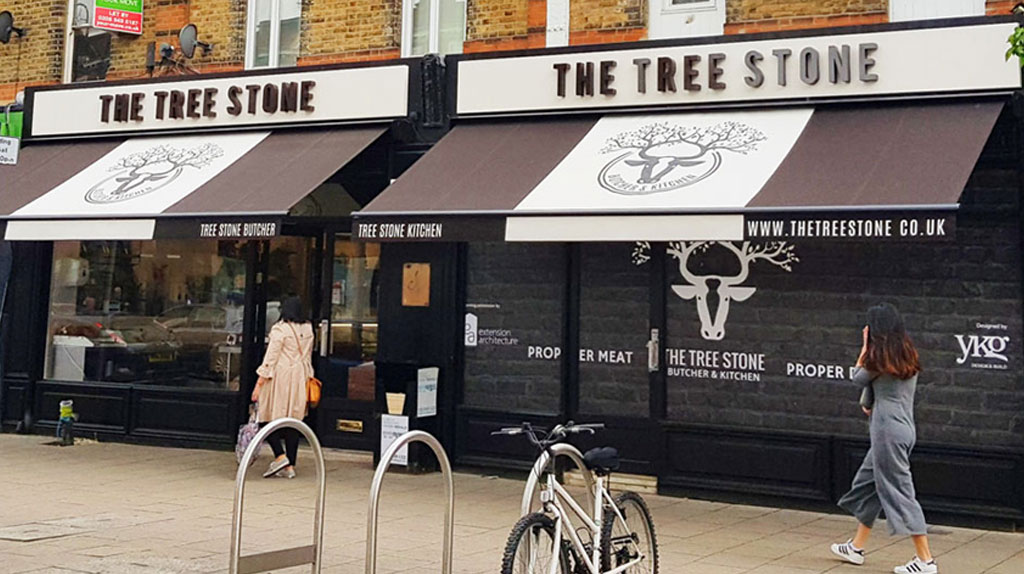
Bar and Pub Architects
Find out our services for Bar and Pub Architects

Our Services for Bar and Pub Architects
At Extension Architecture, we specialise in providing architectural services for bars and pubs. Our team of experienced bar and pub architects is dedicated to transforming your vision into a vibrant and functional space. If you’re looking to create a new bar from scratch or renovate an existing pub, we offer comprehensive services that cover every aspect of the project.
Our Services for Bar Architects
Extension Architecture offers a full range of services for bar architects, ensuring that your project is managed meticulously from start to finish. Our process begins with a thorough consultation and assessment where we understand your vision, target audience, and budget. This phase sets the foundation for the entire project.
We also handle construction management, preparing detailed plans, specifications, and cost estimates for the build. Our team collaborates closely with contractors to ensure the project is executed seamlessly.
The Bar and Pub Architect Process
The process of creating a successful bar or pub involves several critical steps:
- Consult and Assessment – Our commercial architects work closely with you to understand your concept, target audience, and budget. We evaluate the location, size, and condition of the space to determine its potential and any necessary renovations or alterations.
- Design Development – We start sketching out ideas, considering layout, aesthetics, and functionality. Detailed plans and 3D renderings are created to help you visualise the end result. We guide you through obtaining the required permits and approvals, ensuring compliance with local building codes and zoning regulations.
- Construction Management – Detailed plans, specifications, and cost estimates are prepared for construction. These documents are essential for bidding and executing the project.
- Interior Design – Our team assists with selecting materials, furnishings, and finishes that enhance the ambience of your bar or pub, creating a cohesive and inviting atmosphere.
- Final Touches – We pay meticulous attention to the final details, from lighting to signage, ensuring your establishment is ready to welcome guests.
Our Commercial Work
What to Consider When Looking for Pub and Bar Architects
When selecting architects for bars and pubs, it is crucial to consider your specific needs and starting point. Whether you’re initiating a new project or renovating an existing space, having everything under one roof can significantly improve efficiency and reduce costs.
At Extension Architecture, we provide all the necessary services, from initial consultation to final touches, ensuring a streamlined and cohesive process.
Why Choose Extension Architecture
Choosing Extension Architecture means partnering with a team of experienced pub and bar architects dedicated to delivering exceptional results. Our extensive experience includes numerous commercial projects, making us well-versed in the unique challenges of bar and pub architecture. We offer cost-effective solutions without compromising on quality, ensuring your project stays within budget.
Industrial Building Architect FAQs
Industrial architects play a crucial role in designing and optimising spaces for industrial purposes. They ensure that industrial buildings are not only functional but also comply with regulatory standards, enhancing efficiency and safety.
The design and build process involves conceptualising the industrial space, obtaining planning permission, and then executing the construction phase. Our industrial building architects oversee every aspect, from initial design to final construction, ensuring a cohesive and efficient process.
Yes, obtaining planning permission is a critical step in the industrial building process. Our experienced team at Extension Architecture navigates the regulatory landscape to secure the necessary approvals for your project.
Let us know about your plan and get a quote or free consultation today
Get a Consultation Get a Quote
Steph Fanizza
Architectural Design & Team Manager




I’m highly recommending Extension Architecture for their expertise to turn around a difficult planning application that I had refused from 2 other architects and they managed to get my additional new house at the end. A 3 year journey, but it was well worth it! I cannot appreciate enough their planning knowledge, and also now we are breaking ground. Their tender pack has saved me alot of hassle in choosing material inside the house myself. Especially their kitchen design has been great and cannot wait to see it realised. Thanks for all your input so far…