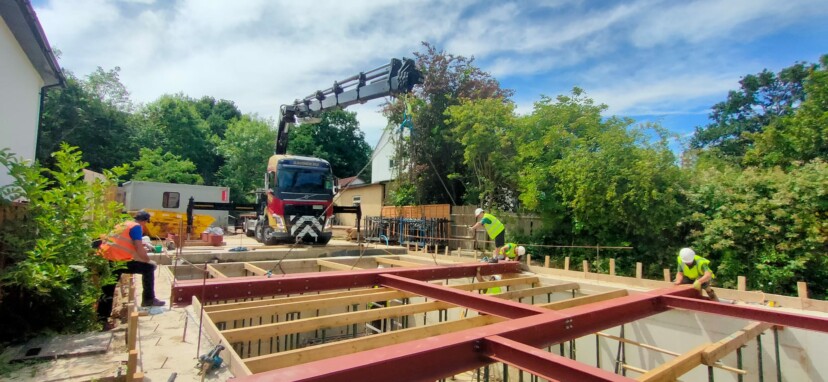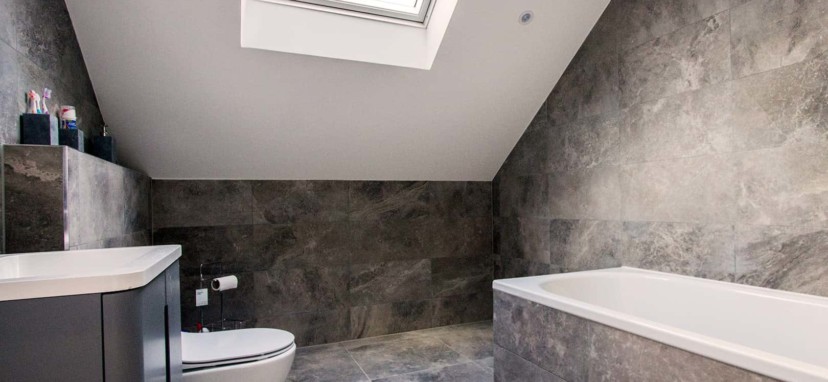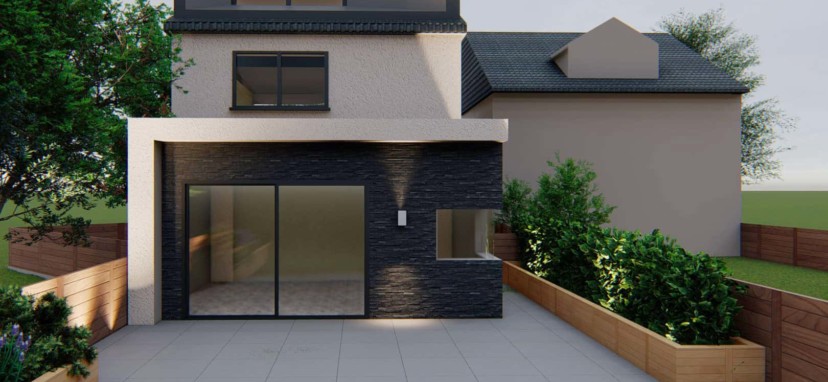If you're looking to increase the value of your home for sale or looking to increase your living space without lengthy and costly planning permission delays, there are few better options than an attic conversion. Turning the unused space in your home into a whole new living area can revitalise a house and increase the sell-on value by an average of 15-20%.
There are a lot of possibilities to consider when planning your attic conversion and the costs involved are highly variable. That's why we've put together this handy guide on what you can expect to pay, based on the type of conversion and the size of the project.







