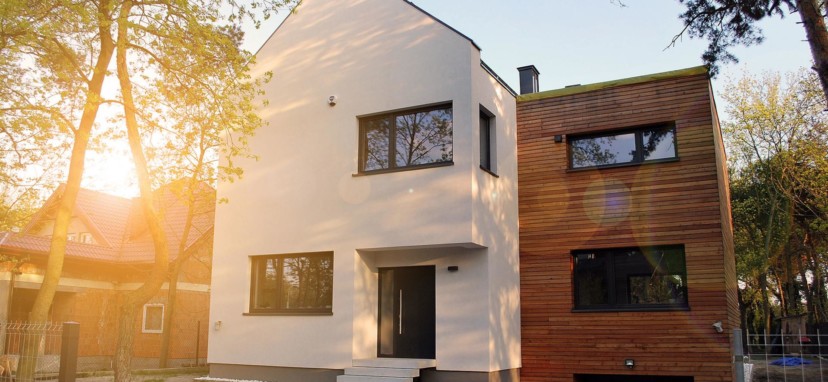With so many of us spending more time at home, everyone is looking at how to maximise their space. If you want to adjust the layout of your home or create a house extension, this type of renovation is always best managed by a structural engineer to ensure it’s viable and safe. If you plan to self-build, it’s critical that you use a structural engineer as you plan.
They will assess the structural condition of a property and then recommend and calculate a plan for the types of materials you should use, plus their weights and dimensions. Their work also includes any civil designs required by the project such as retaining walls, road design and drainage needed for Building Control Approval.







