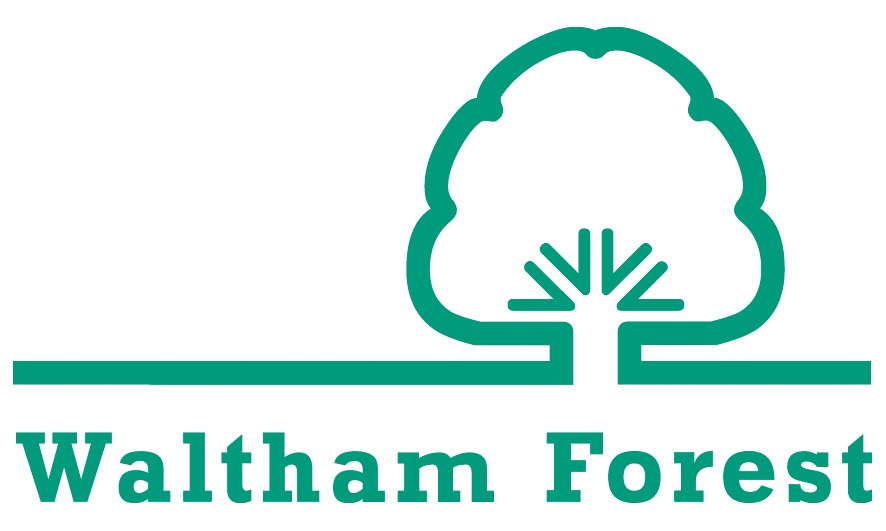Chingford Architects
All in one Architectural Solution in Chingford
Thus far, architecture is just the starting point. For the last four years, we have collaborated with the Waltham Forest Council where we have engaged planning and building control staff members for all the comfortable home additions and innovative constructions. As Chingford architects, you know the planning rules of Waltham Forest by heart. We promise to see your vision through to the end product. Many of our successful projects include: E4, E5, E6, E7, E8.
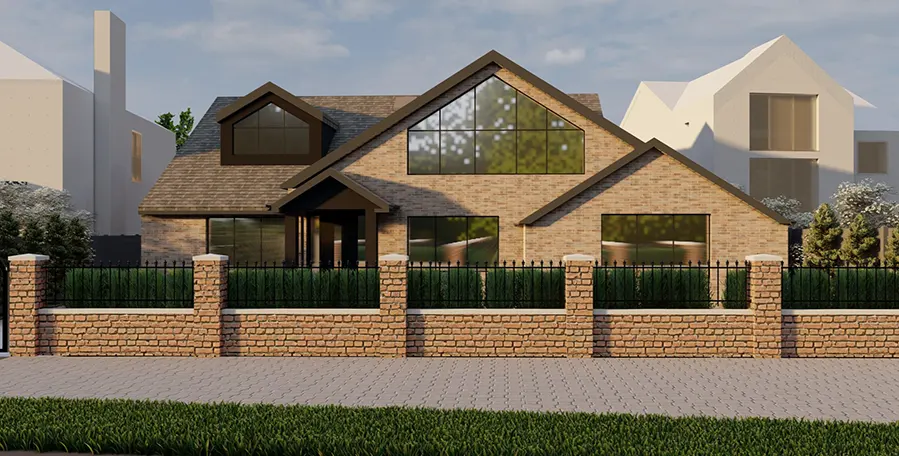
We only deliver excellence
Our Expertise
Planning Application Drawings (including Plans, Sections, Elevations etc.)
3D Visualiations (Immersive Design)
Restrospective Planning
Building Regulation Drawings for Building Control
Consultancy for Commercial Development
Interior Design
Spatial Planning and Layout
Feasibiity Consultancy
Our Expertise
Planning Application Drawings (including Plans, Sections, Elevations etc.)
3D Visualiations (Immersive Design)
Restrospective Planning
Building Regulation Drawings for Building Control
Consultancy for Commercial Development
Interior Design
Spatial Planning and Layout
Feasibiity Consultancy
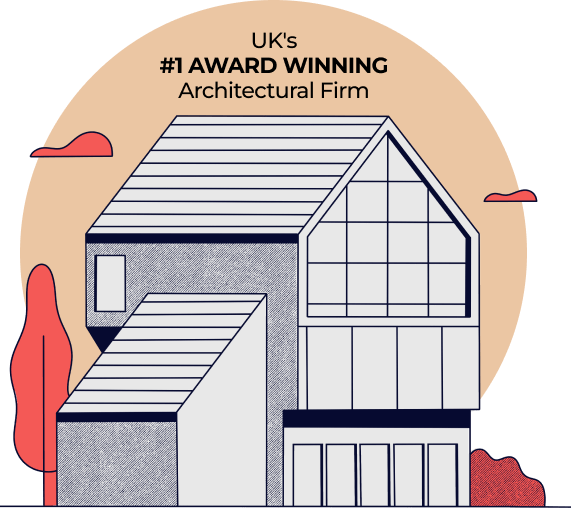
Tell us about your plan and we'll send you a FREE quote!
It takes less than 60 seconds!
What makes Chingford Special?
But the show-stealer is the green area here. On the north side is Epping Forest and in the very middle there are several open parks where one can just take a deep breath and look around. Not a surprise that the small town of Chingford has bred two England football captains.
History lovers will be interested in Queen Elizabeth’s Hunting Lodge, established in 1543 for the use of King Henry VIII and enhancing the colourful historical background of the region. Once you get back from a day of exploring the outdoors parts of the area, the local food joints are ready to serve more than just the trendy coffee shops. In this case, Chingford has history, natural, and humanity aspects that make it unique in terms of the entire London environment.
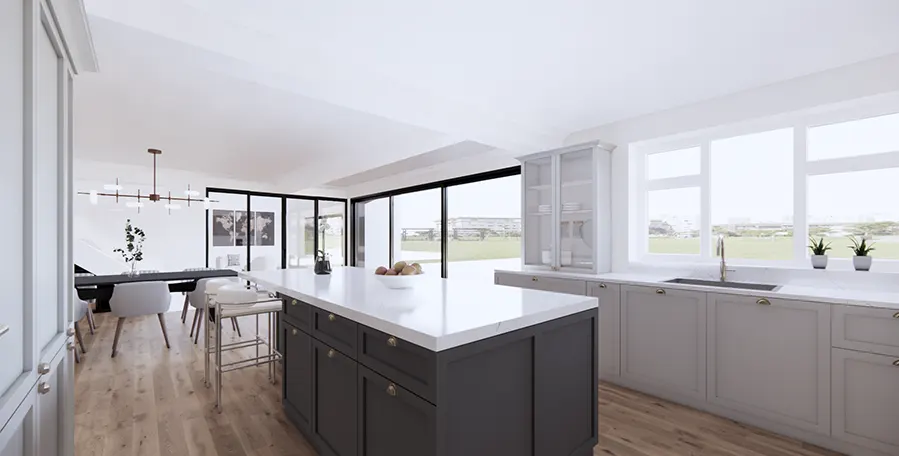
Our Architectural services in Chingford
Chingford Planning Applications and Architectural Services
That’s why we’re so proud of our personalised approach to each of the extensions that we build, custom crafting them to fit our clients’ vision and lifestyle in mind. One of our recent successes was completing 20 Almonds Avenue where we honed our commitment to quality and detail as a way of doing business.

Learn more about planning application of Chingford and get a quote
Loft Conversions in Chingford
Dealing with local planning councils can be challenging, especially in the conservation areas or Green Belt. Here at Extension Architecture, the loft conversion Chingford that we create reflects the existing structure of your house and incorporates the specific requirements you need while going through all the formalities, including the Party Wall Act, fittings and fixtures. We are here to ensure that it is as easy as possible for you from the point where you decide to use us right up to the end.
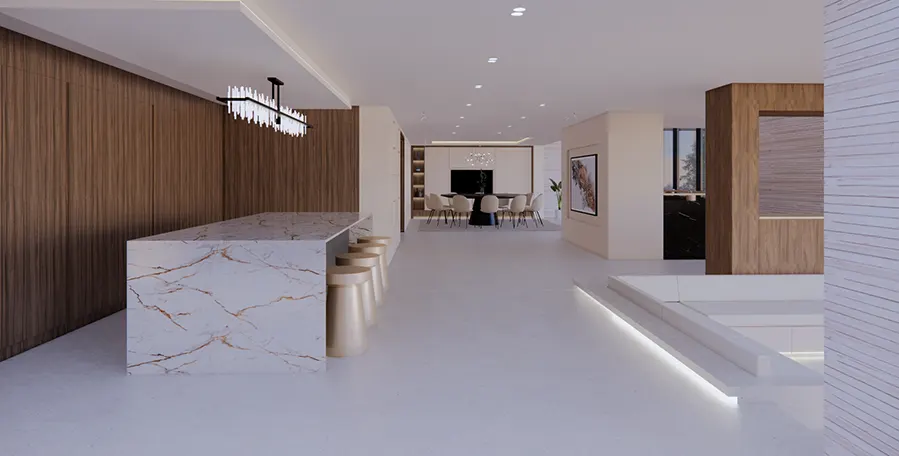
Learn more about planning application of Chingford and get a quote

Why choose Extension Architecture?
Our experienced team of Chingford architects will take the lead and create a thoughtful design that maximizes the available space and is tailored to your tastes. We will guide you through the intricacies of the planning process and discuss every aspect of the project in detail. Our architects will carefully survey your property to ensure no detail is overlooked. We will be with you throughout the process, providing clear and comprehensive instructions while walking you through the planning, application and construction process.
We are unique because ...

One-Stop Solution
Our firm provides a comprehensive range of services under one roof, from planning and architectural design to intricate interior and immersive design, and expertly manages the complexities of the construction process. We have delivered projects of various scales and budgets, from small home extensions to large new builds, for a diverse clientele.

Interior Design + Architecture
Our team includes interior designers who work closely with the clients, especially the ‘ladies’ of the house to curate the dream spaces tailored to their requirements. These processes include fun yet crucial processes like selecting wall finishes, color schemes, soft furnishings, flooring. Having architects and interior designers under one roof allows for less contingencies.

In-house Structural Engineer
Our in-house structural engineer—an advantage that only 1 in 20 firms can offer. This is crucial, as significant time is often lost consulting multiple specialists, which can lead to additional costs. With a structural engineer on our team, we ensure a fully collaborative and seamless design-build process, minimizing contingencies and preventing design inaccuracies.

Turnkey Approach
We provide support throughout the entire building process, embracing a ‘turnkey approach’ to ensure a smooth and efficient project from start to finish. Additionally, we assist in reducing build costs by aiding in the procurement of all internal fit-outs, including sanitaryware, kitchens, and more. It’s a zero hassle solution for clients.

Steph Fanizza
Architectural Design & Team Manager

