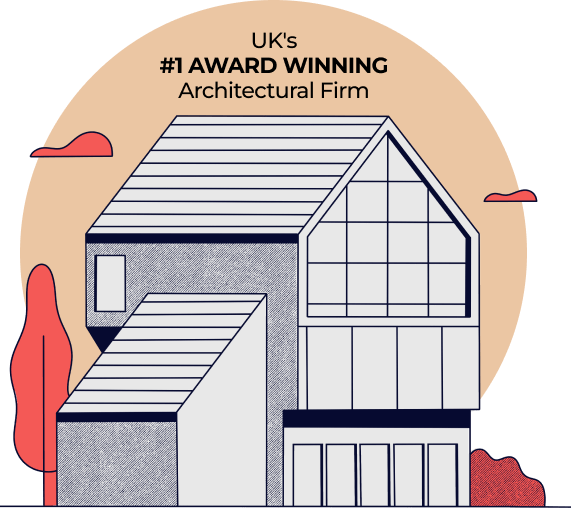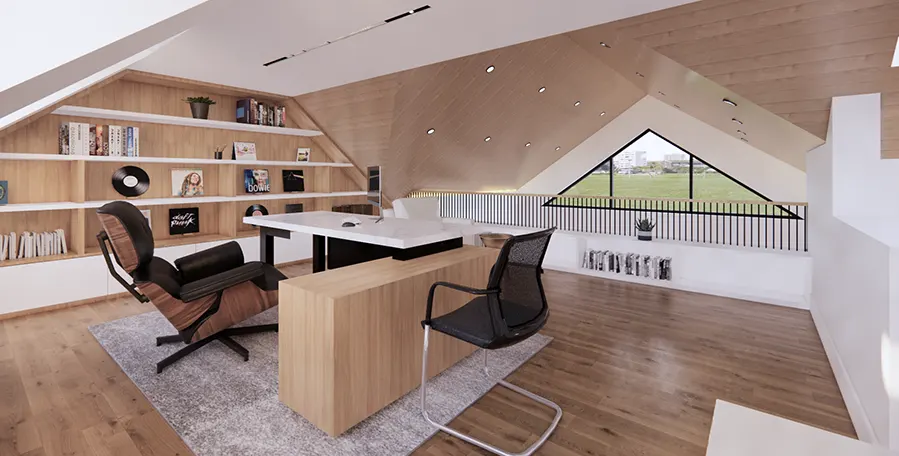Ealing Architects
All in one Architectural Solution in Ealing
Having completed hundreds of successful planning applications, our ability to help you navigate the complications of planning to Ealing Council will make your project hassle free.
Reach out to us for a free quote and additional information.
We only deliver excellence

Locations in Ealing
Acton, Ealing, East Acton, Greenford, Hanwell, North Acton, Northolt, Norwood Green, Perivale, Southall,Our Expertise
Planning Application Drawings (including Plans, Sections, Elevations etc.)
3D Visualiations (Immersive Design)
Restrospective Planning
Building Regulation Drawings for Building Control
Consultancy for Commercial Development
Interior Design
Spatial Planning and Layout
Feasibiity Consultancy
Our Expertise
Planning Application Drawings (including Plans, Sections, Elevations etc.)
3D Visualiations (Immersive Design)
Restrospective Planning
Building Regulation Drawings for Building Control
Consultancy for Commercial Development
Interior Design
Spatial Planning and Layout
Feasibiity Consultancy

Tell us about your plan and we'll send you a FREE quote!
It takes less than 60 seconds!
What makes Ealing Special?
Our architectural services in Ealing encompass assistance with planning applications, building regulation drawings, architectural design, interior design and project management. We prioritize understanding your needs to provide a tailored service that aligns with your goals. We formulate strategies that capture your vision to achieve your desired project results within your given budget with our detailed specification framework.
You will require guidance on managing a design and construction project. Understanding the necessary team composition and estimating project costs is essential. Obtaining planning permission takes time and resources, and it’s crucial to have an experienced team to avoid delays and expensive errors. Successful planning relies on consulting with the local authority. We create a thorough and persuasive narrative to enhance your application.
Ealing Planning Applications
Your planning application in Ealing will fall into one or more of the following categories:
- We can guide you on how Ealing planning policies may influence your plans to expand your home, construct a conservatory, or convert your loft.
- For commercial developers, we provide advice on Ealing Council’s planning change of use regulations.
- We can assist with complete planning applications for new construction projects on any available site.
- If your development site is located in a Conservation Area, we can provide guidance on navigating the various Ealing Conservation Areas.
Our Experience in Ealing
Although these projects may differ in scope, the ultimate goal is to optimize space and make enjoyable spaces for family homes or for future investments. At Extension Architecture, we understand that designing your home is completely personal, and it’s important for your designer to find the right balance between design, technique and budget.

Our Architectural services in Ealing
Looking for a Loft Conversion in Ealing? Look no further.
Why move into a larger property and deal with the expense and stress that surrounds moving house, when you could enjoy more high-quality space with a loft conversion from Extension Architecture?
Our loft conversions in Ealing and the rest of London allow families to add bedrooms and other living spaces to their homes for affordable prices, and projects are carried out as quickly and professionally as possible with a minimum of disruption to the customer’s lifestyle.
Are you making the most of your loft? While it may be tempting to use your loft solely for storage, your Ealing property has the potential for much more. There’s significant unused space above that could be transformed into something valuable.
As a skilled design and build loft conversion company, we can assist you in maximizing this area. Our custom loft conversions are designed specifically for your home, needs, and budget, providing you with an attractive new living space that complements your home perfectly.

Learn more about planning application of Ealing and get a quote
Learn more about planning application of Ealing and get a quote
Why choose Extension Architecture?
Our experienced team of Ealing architects will take the lead and create a thoughtful design that maximizes the available space and is tailored to your tastes. We will guide you through the intricacies of the planning process and discuss every aspect of the project in detail. Our architects will carefully survey your property to ensure no detail is overlooked. We will be with you throughout the process, providing clear and comprehensive instructions while walking you through the planning, application and construction process.
We are unique because ...

One-Stop Solution
Our firm provides a comprehensive range of services under one roof, from planning and architectural design to intricate interior and immersive design, and expertly manages the complexities of the construction process. We have delivered projects of various scales and budgets, from small home extensions to large new builds, for a diverse clientele.

Interior Design + Architecture
Our team includes interior designers who work closely with the clients, especially the ‘ladies’ of the house to curate the dream spaces tailored to their requirements. These processes include fun yet crucial processes like selecting wall finishes, color schemes, soft furnishings, flooring. Having architects and interior designers under one roof allows for less contingencies.

In-house Structural Engineer
Our in-house structural engineer—an advantage that only 1 in 20 firms can offer. This is crucial, as significant time is often lost consulting multiple specialists, which can lead to additional costs. With a structural engineer on our team, we ensure a fully collaborative and seamless design-build process, minimizing contingencies and preventing design inaccuracies.

Turnkey Approach
We provide support throughout the entire building process, embracing a ‘turnkey approach’ to ensure a smooth and efficient project from start to finish. Additionally, we assist in reducing build costs by aiding in the procurement of all internal fit-outs, including sanitaryware, kitchens, and more. It’s a zero hassle solution for clients.

Steph Fanizza
Architectural Design & Team Manager
