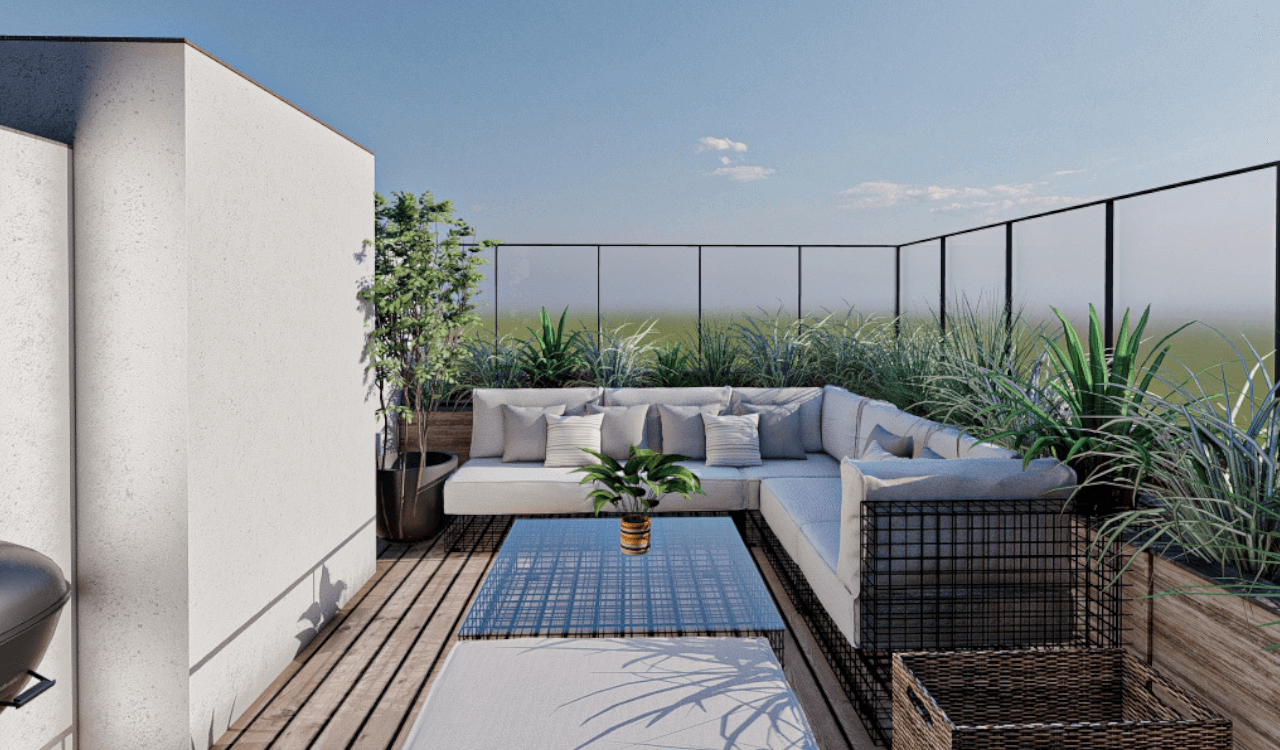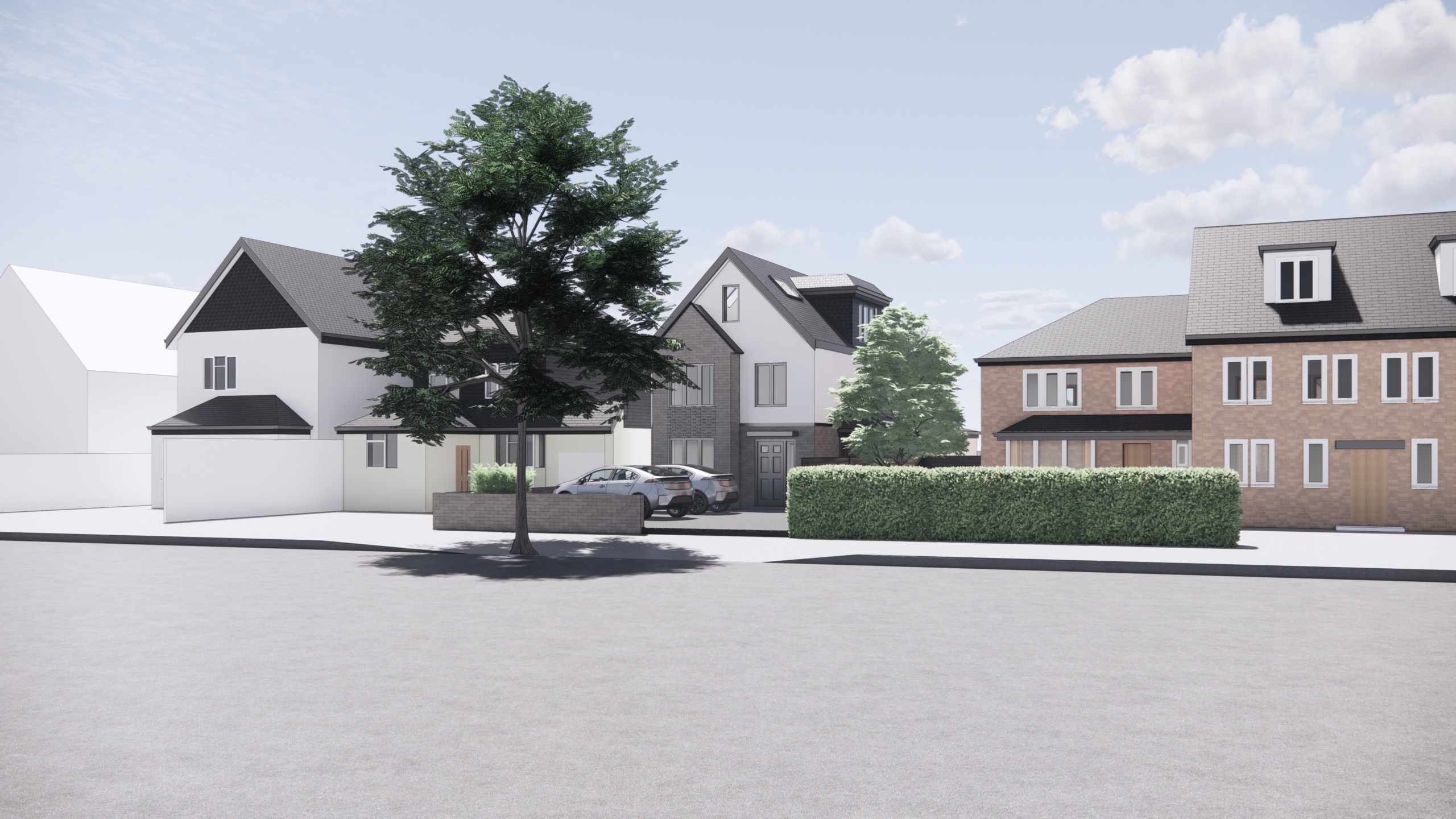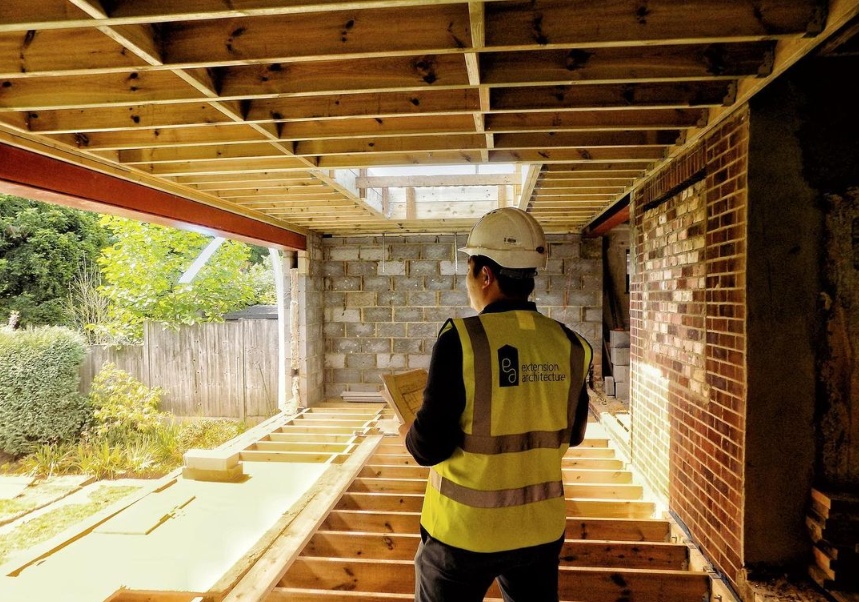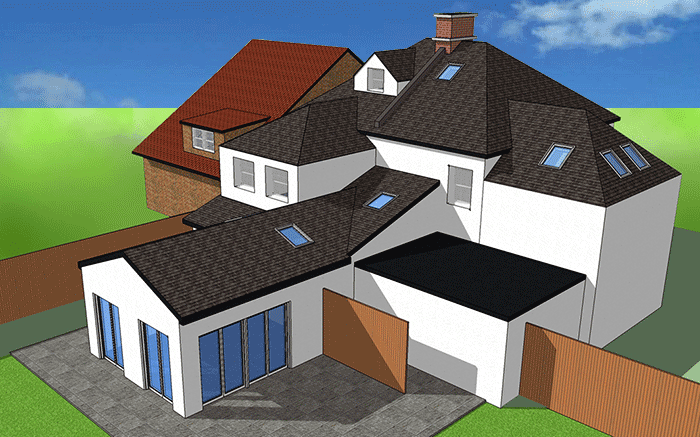These hurdles often dampen the initial excitement, leaving many to wonder if their dream home will remain just that—a dream. However, with the right architectural guidance and expertise, the vision of your ideal home can become a tangible reality. This is where Extension Architecture’s blend of innovative design, strategic planning, and project management excellence comes into play, turning self-build aspirations into successful completions.
The Blueprint for Success
The foundation of any successful self-build project lies in a meticulously crafted blueprint that goes beyond mere architectural drawings. It encompasses a deep understanding of the homeowner’s lifestyle, the environmental impact of the build, and the integration of the latest technological advancements for home efficiency. We excel in creating bespoke designs that are as functional as they are aesthetically pleasing, ensuring every square inch of your new home serves a purpose and reflects your personal taste.
Navigating Planning Permissions with Ease
One of the most daunting aspects of a self-build project is securing planning permission—a process often perceived as a minefield of regulations and red tape. Our aim is to demystify this process, offering our clients a streamlined pathway to approval. Our knowledge of local and national planning policies ensures that designs meet regulatory standards and advocate for the client’s vision, balancing creativity with compliance.
Transforming Challenges into Opportunities
Midway through any self-build project, challenges, whether related to site limitations, budget constraints, or unforeseen regulatory hurdles, inevitably arise. These moments are pivotal, potentially derailing the project or diluting the original vision. However, here at Extension Architecture, our approach transforms these obstacles into opportunities for innovation. Our problem-solving prowess and adaptive design strategies ensure that the project remains on track, within budget, and accurate to the homeowner’s aspirations, turning potential setbacks into unique features that enhance the overall design.
Sustainable Design: Building for the Future
Today, a successful self-build project considers its environmental footprint, aiming for sustainability without sacrificing style or functionality. Extension Architecture integrates green technologies, sustainable materials, and energy-efficient designs from the outset, ensuring that your dream home is beautiful and kind to the planet. This forward-thinking approach reduces long-term running costs and aligns with global efforts to combat climate change, making your new home a beacon of modern living.
The Extension Architecture Advantage
With over 11 years of experience in the architecture industry, Extension Architecture brings a wealth of knowledge and expertise. Our comprehensive service package, encompassing initial design concepts, planning permission navigation, and construction oversight, provides a seamless experience for self-build enthusiasts. The benefits of partnering with Extension Architecture are manifold, offering peace of mind that every aspect of your project is handled with professional care and attention to detail.
Crafting Your Dream Home with Confidence
The decision to embark on a self-build project is significant, representing a major investment of time, resources, and emotional energy. It’s a journey filled with highs and lows, requiring a clear vision, unwavering determination, and the right team by your side. Extension Architecture is a trusted partner in this journey, equipped with the architectural secrets, industry insights, and creative flair necessary to bring your dream home to life. Our proven track record of transforming self-build aspirations into architectural successes makes them invaluable to any project.
Conclusion
Building your dream home from scratch is an ambitious endeavour that, with the right support, can offer unparalleled rewards. The architectural secrets to a successful self-build project involve a combination of innovative design, strategic planning, and expert guidance through the complexities of the construction process. Extension Architecture embodies these principles, offering a blend of experience, creativity, and technical expertise that empowers homeowners to confidently embark on their self-build projects. Our commitment to excellence, sustainability, and client satisfaction ensures that the journey from flat plot to fabulous home is achievable and an enjoyable and fulfilling experience. With Extension Architecture, the dream of building your own home is not just a possibility—it’s a reality waiting to unfold.







