Egham Architects
All in one Architectural Solution in Egham
Our specialties include house extensions in Egham, where we transform existing spaces into modern, expansive areas. Our specialties include house extensions in Egham, where we transform existing spaces into modern, expansive areas. By combining local knowledge with technical expertise, we make the architectural process smooth and transparent, ensuring that projects are completed on time and within budget. Whether you’re considering a small upgrade or a large-scale transformation, our team is here to bring your ideas to life.
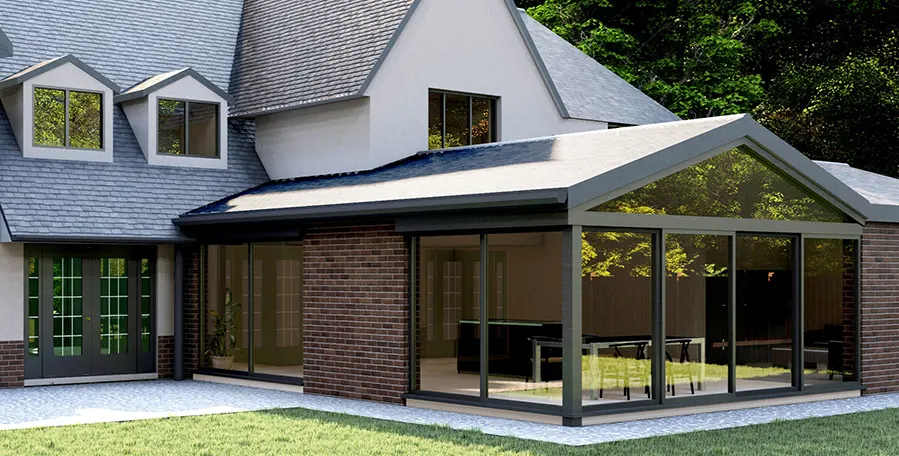
We only deliver excellence
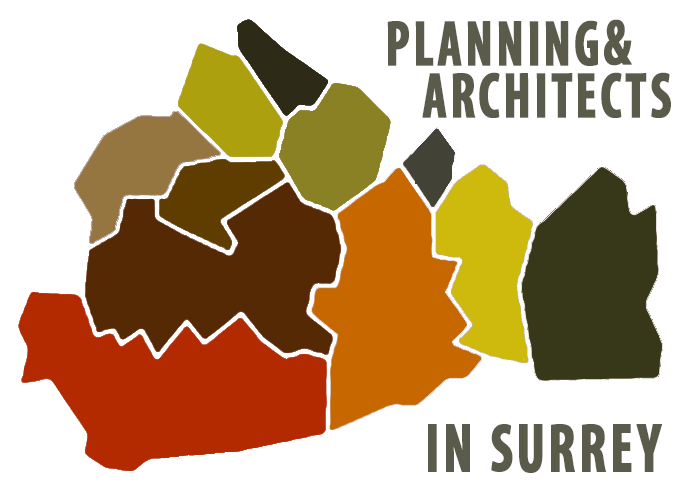
Districts in Egham
Dorking, Egham, Camberley, Capel , Bletchingley, Caterham, Englefield, Lightwater, Fetcham,Our Expertise
Planning Application Drawings (including Plans, Sections, Elevations etc.)
3D Visualiations (Immersive Design)
Restrospective Planning
Building Regulation Drawings for Building Control
Consultancy for Commercial Development
Interior Design
Spatial Planning and Layout
Feasibiity Consultancy
Our Expertise
Planning Application Drawings (including Plans, Sections, Elevations etc.)
3D Visualiations (Immersive Design)
Restrospective Planning
Building Regulation Drawings for Building Control
Consultancy for Commercial Development
Interior Design
Spatial Planning and Layout
Feasibiity Consultancy
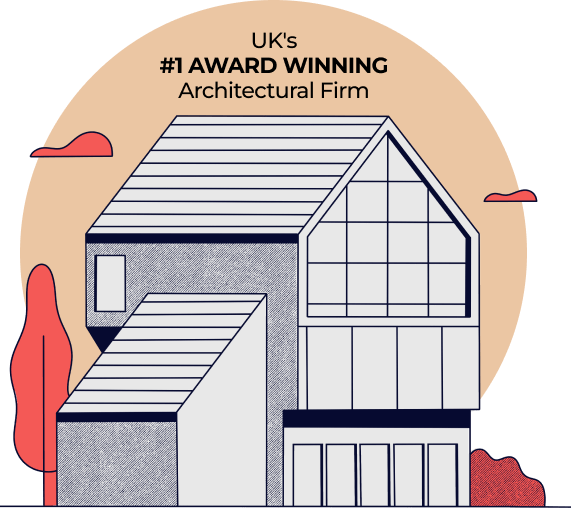
Tell us about your plan and we'll send you a FREE quote!
It takes less than 60 seconds!
What makes Egham Special?
Our team includes experienced rural planning consultants in Egham, well-versed in local regulations, which is essential for projects in protected or conservation areas. Additionally, our loft conversions in Egham open up new possibilities, adding functional, stylish living spaces without compromising the town’s scenic charm. Egham has areas of rural land and green belt zones where planning permissions are more stringent. Our team works closely with local authorities to secure permissions that respect the sustainable development criteria. Through every project, we strive to preserve Egham’s unique appeal while enhancing the functionality and value of each property.
Our Experience in Egham
Our completed project at “65 Chertsey Lane” in Egham showcases a thoughtfully designed double-storey extension with first-floor reconfigurations to create a spacious four-bedroom home featuring an open-plan living arrangement. The ground floor layout has been enhanced by introducing a central hallway with relocated stairs, creating a natural flow throughout the space. Additionally, a separate study provides a quiet workspace, while a guest bedroom with an ensuite, conveniently positioned near the entrance, offers privacy and comfort for visitors. This transformation not only expands the home’s functionality but also brings a harmonious, contemporary feel to the living space.
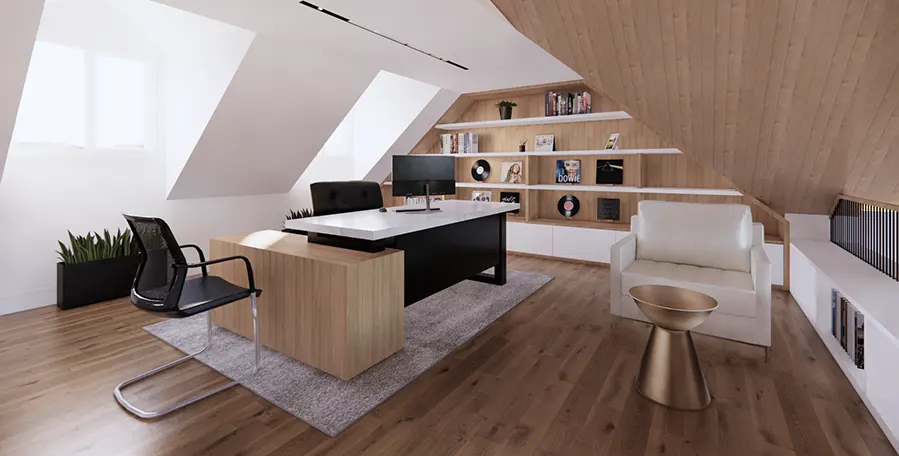
Our Architectural services in Egham
Egham Planning Applications and Architectural Services
Our garage conversions in Egham are a popular option for clients looking to add extra living or workspace without altering their property’s footprint. For those looking to expand vertically, our L-shaped lofts in Egham create additional rooms with natural flow, ideal for adding bedrooms, play areas, or studios. Similarly, our attic conversions in Egham open up new possibilities for unused spaces, transforming attics into functional and elegant living areas with plenty of character.

Learn more about planning application of Egham and get a quote
Home Extension in Egham
Given Egham’s mix of rural landscapes and conservation zones, our experienced rural planning consultants in Egham play a key role in securing approvals for extensions in protected areas. We ensure that each project meets local planning regulations, addressing unique environmental considerations while achieving a design that complements the natural surroundings. At Extension Architecture, our team prioritizes clear communication, attention to detail, and respect for Egham’s architectural character.
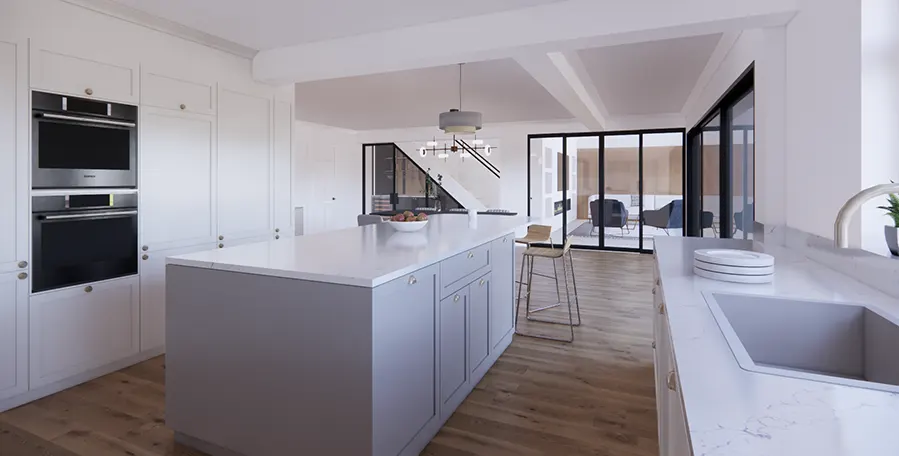
Learn more about planning application of Egham and get a quote

Why choose Extension Architecture?
Our experienced team of Egham architects will take the lead and create a thoughtful design that maximizes the available space and is tailored to your tastes. We will guide you through the intricacies of the planning process and discuss every aspect of the project in detail. Our architects will carefully survey your property to ensure no detail is overlooked. We will be with you throughout the process, providing clear and comprehensive instructions while walking you through the planning, application and construction process.
We are unique because ...

One-Stop Solution
Our firm provides a comprehensive range of services under one roof, from planning and architectural design to intricate interior and immersive design, and expertly manages the complexities of the construction process. We have delivered projects of various scales and budgets, from small home extensions to large new builds, for a diverse clientele.

Interior Design + Architecture
Our team includes interior designers who work closely with the clients, especially the ‘ladies’ of the house to curate the dream spaces tailored to their requirements. These processes include fun yet crucial processes like selecting wall finishes, color schemes, soft furnishings, flooring. Having architects and interior designers under one roof allows for less contingencies.

In-house Structural Engineer
Our in-house structural engineer—an advantage that only 1 in 20 firms can offer. This is crucial, as significant time is often lost consulting multiple specialists, which can lead to additional costs. With a structural engineer on our team, we ensure a fully collaborative and seamless design-build process, minimizing contingencies and preventing design inaccuracies.

Turnkey Approach
We provide support throughout the entire building process, embracing a ‘turnkey approach’ to ensure a smooth and efficient project from start to finish. Additionally, we assist in reducing build costs by aiding in the procurement of all internal fit-outs, including sanitaryware, kitchens, and more. It’s a zero hassle solution for clients.

Steph Fanizza
Architectural Design & Team Manager
