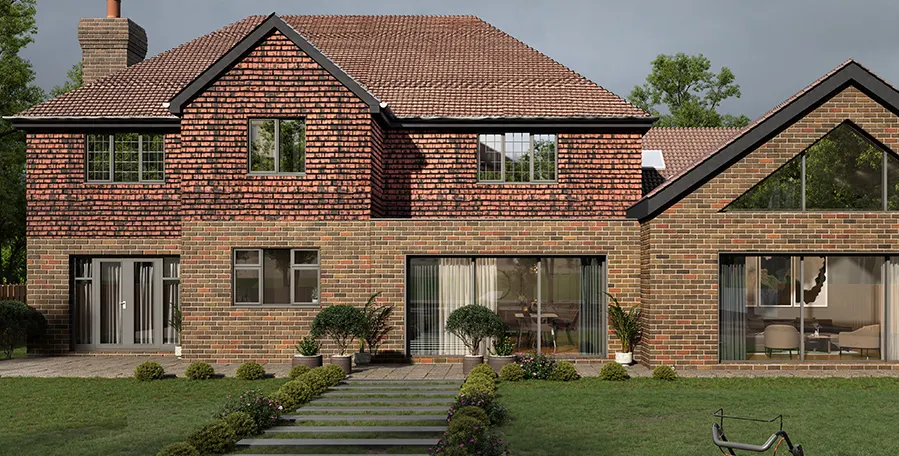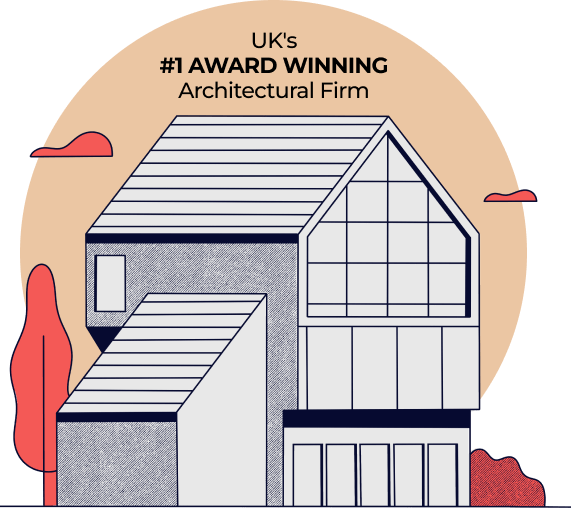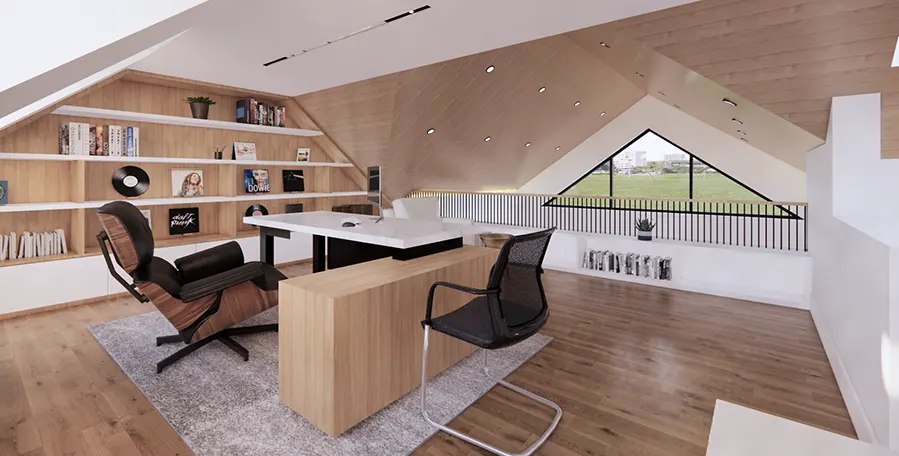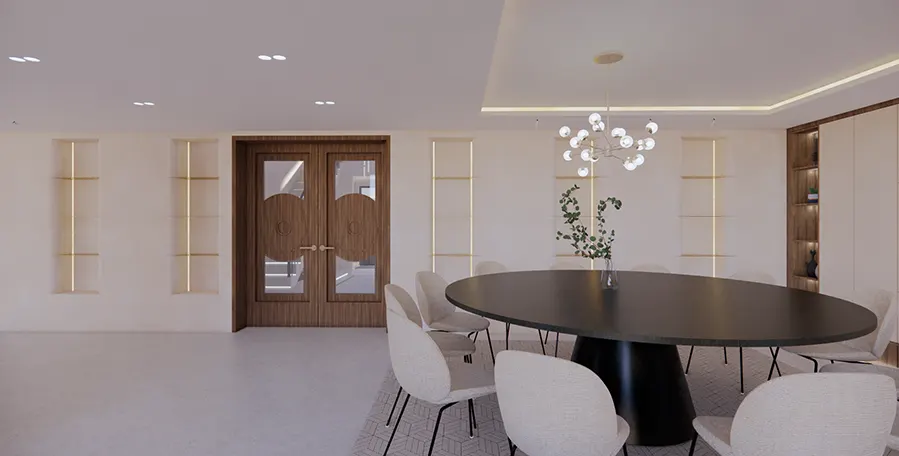Greenwich Architects
All in one Architectural Solution in Greenwich
Since 2008, Extension Architecture has been working diligently with the planning and building control departments of Greenwich council on projects ranging from home extensions to new build houses, alongside gaining a thorough understanding of their local planning policies, building regulations, and requirements. We cater to homeowners and first-time buyers throughout Greenwich, and our services also extend to real estate investors and developers, keeping us well-informed about market trends.
If you need help with planning permission applications and initial design ideas or need assistance to finish your building project, we’re here for you. Our expertise covers all aspects of architectural design, including building control measures and change-of-use applications. Our local architects will use their expertise to help you build and complete your innovative designs and help you enhance the beauty of your building so that it fits in with the area of Greenwich you’re situated in.
For additional details, request your free quote now.

We only deliver excellence

Locations in Greenwich
Abbey Wood, Blackheath, Charlton, Horn Park, Kidbrooke, Lee, Mottingham, New Eltham, Plumstead, Shooters Hill, Thamesmead,Our Expertise
Planning Application Drawings (including Plans, Sections, Elevations etc.)
3D Visualiations (Immersive Design)
Restrospective Planning
Building Regulation Drawings for Building Control
Consultancy for Commercial Development
Interior Design
Spatial Planning and Layout
Feasibiity Consultancy
Our Expertise
Planning Application Drawings (including Plans, Sections, Elevations etc.)
3D Visualiations (Immersive Design)
Restrospective Planning
Building Regulation Drawings for Building Control
Consultancy for Commercial Development
Interior Design
Spatial Planning and Layout
Feasibiity Consultancy

Tell us about your plan and we'll send you a FREE quote!
It takes less than 60 seconds!
What makes Greenwich Special?
The residential scene in Greenwich is ever-evolving with the place offering a fascinating mix of period properties and modern homes. Features of the Georgian home in the area will include elegant facades, symmetrical designs, and classical detailing. The Victorian is generally more ornate, with spacious layouts and decorative brickwork. Edwardian properties will have significantly bigger windows and a more understated design. In recent years, modern developments, particularly along the riverside, have introduced sleek, minimalist designs with open-plan interiors and energy-efficient materials, seamlessly integrating contemporary living with Greenwich’s historical character.
There are many historic buildings in the area that have conservation status, ensuring that their unique character is preserved. Yet there is an awfully strong trend towards adaptive reuse whereby old industrial or historic buildings become modern homes, offices, or cultural venues. Such a course of approach keeps the architectural heritage in place while providing for contemporary needs.
Our Experience in Greenwich
During the design phase, we prioritise staying current with all regulations, with particular attention to nearby conservation and heritage sites. For projects in sensitive areas, we develop thoughtful proposals that respect the unique character of the surroundings.
Planning application rules and building regulations can differ from one council to another. Our team is committed to staying informed about any updates specific to Greenwich Borough. Additionally, we analyse the approval and refusal patterns of other properties in the area, which enhances our understanding and supports our exceptional success rate.

Our Architectural services in Greenwich
House Extensions
In one of our recent projects on Foyle road, the client wanted a single storey extension in order to get a bigger kitchen and home-office without disturbing the existing home at all.

Learn more about planning application of Greenwich and get a quote
HMO and Flat Conversion, Greenwich
We proposed to retain the existing retail unit on the ground floor, however, extend vertically by means of a mansard style additional storey, and to the rear, almost doubling the existing floor area and increasing rental potential by a huge 500%! The site, being located in a prime commuter area, was sure to have a great level of interest from potential future occupants.
The entire frontage was redesigned and modernised using zinc cladding with the aim of uplifting its appearance, making it a positive statement on the area. The council welcomed the proposal because of its interest in providing a positive contribution toward improving living conditions and also for being a high-quality design. The credibility of the project was on a firm footing from the outline planning consent due to the extra units. The development, with rear extensions and internal reconfiguration, yielded 6 self-contained units having 3 two bedroom and 3 one bedroom flats. Using our knowledge of planning and site constraints, we were able to increase the proposed GIA to 366 sqm of residential and 89 sqm of commercial floor space, over and above the original 2015 application.
New Build, Greenwich

Learn more about planning application of Greenwich and get a quote

Why choose Extension Architecture?
Our experienced team of Greenwich architects will take the lead and create a thoughtful design that maximizes the available space and is tailored to your tastes. We will guide you through the intricacies of the planning process and discuss every aspect of the project in detail. Our architects will carefully survey your property to ensure no detail is overlooked. We will be with you throughout the process, providing clear and comprehensive instructions while walking you through the planning, application and construction process.
We are unique because ...

One-Stop Solution
Our firm provides a comprehensive range of services under one roof, from planning and architectural design to intricate interior and immersive design, and expertly manages the complexities of the construction process. We have delivered projects of various scales and budgets, from small home extensions to large new builds, for a diverse clientele.

Interior Design + Architecture
Our team includes interior designers who work closely with the clients, especially the ‘ladies’ of the house to curate the dream spaces tailored to their requirements. These processes include fun yet crucial processes like selecting wall finishes, color schemes, soft furnishings, flooring. Having architects and interior designers under one roof allows for less contingencies.

In-house Structural Engineer
Our in-house structural engineer—an advantage that only 1 in 20 firms can offer. This is crucial, as significant time is often lost consulting multiple specialists, which can lead to additional costs. With a structural engineer on our team, we ensure a fully collaborative and seamless design-build process, minimizing contingencies and preventing design inaccuracies.

Turnkey Approach
We provide support throughout the entire building process, embracing a ‘turnkey approach’ to ensure a smooth and efficient project from start to finish. Additionally, we assist in reducing build costs by aiding in the procurement of all internal fit-outs, including sanitaryware, kitchens, and more. It’s a zero hassle solution for clients.

Steph Fanizza
Architectural Design & Team Manager
