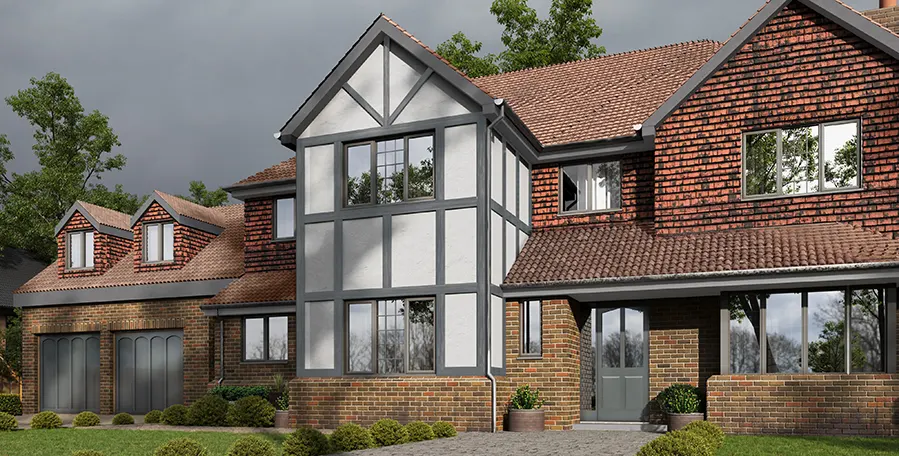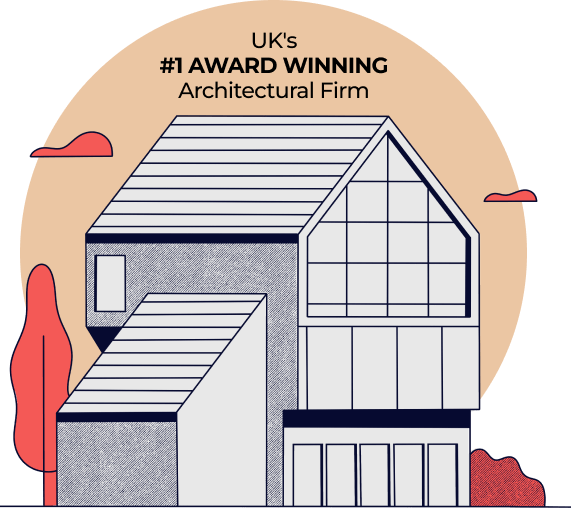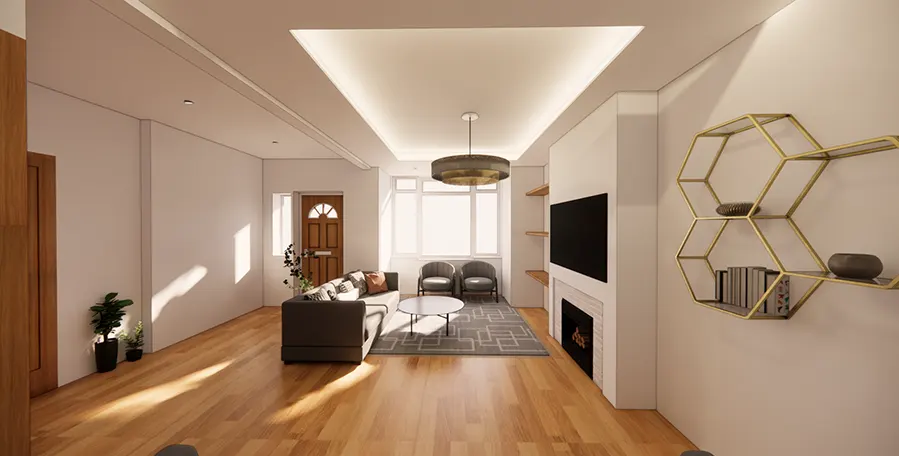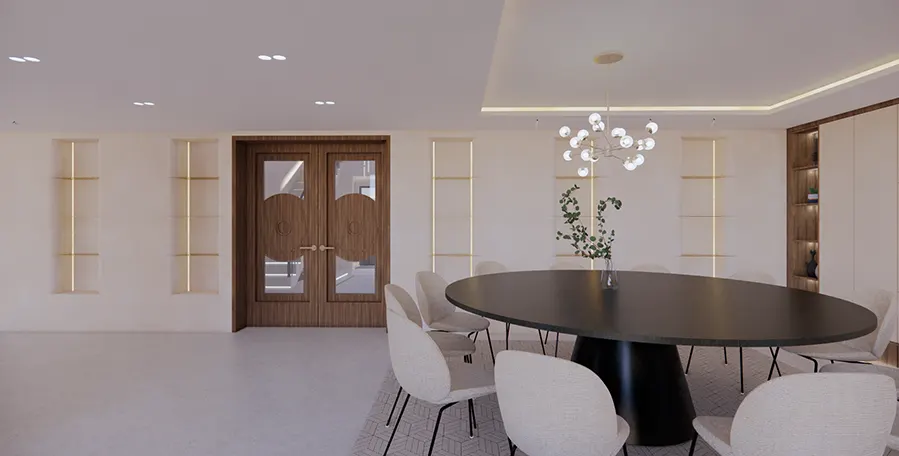Architects in West Dulwich
All in one Architectural Solution in West Dulwich
Being London’s foremost residential architecture firm with over 16 years of experience, we deliver a comprehensive array of services covering the entire residential architecture landscape—from house extensions and flat conversions to HMOs, new build homes, and apartments. Whether you need detailed planning drawings, guidance from a planning consultant in West Dulwich, or intricate interior design, we are the go-to architects in West Dulwich, ensuring a seamless experience from start to finish. We serve homeowners and developers throughout West Dulwich this includes: SW21, SE24, SE27 and many more.

We only deliver excellence

Districts in West Dulwich
Brixton, Clapham, Stockwell, Gipsy Hill , Vauxhall, Kennington, Oval, Waterloo, West Dulwich,Our Expertise
Planning Application Drawings (including Plans, Sections, Elevations etc.)
3D Visualiations (Immersive Design)
Restrospective Planning
Building Regulation Drawings for Building Control
Consultancy for Commercial Development
Interior Design
Spatial Planning and Layout
Feasibiity Consultancy
Our Expertise
Planning Application Drawings (including Plans, Sections, Elevations etc.)
3D Visualiations (Immersive Design)
Restrospective Planning
Building Regulation Drawings for Building Control
Consultancy for Commercial Development
Interior Design
Spatial Planning and Layout
Feasibiity Consultancy

Tell us about your plan and we'll send you a FREE quote!
It takes less than 60 seconds!
What makes West Dulwich Special?
West Dulwich is dotted with the charm of Edwardian houses, although a little differently designed, more bay windows than windows on each side, broader layout, and front gardens, making the houses attractive for families since Edwardians sought natural light and open space. The woodwork and stained glass are often impressive, with tiled pathways which adds a warm touch to the streetscapes. Apart from the Victorian and Edwardian houses, West Dulwich has a group of 1930s semi-detached homes and new developments. The houses are small in size, but they do have generous garden space and a practical layout that would be suitable for family living.

Our Architectural services in West Dulwich
West Dulwich Planning Applications and Architectural Services
There is a very rich tapestry of residential and commercial projects in West Dulwich. All projects have specific needs and difficulties, but all are understood by our experience in planning law and building regulations to guide you without a hitch. Through years of development, we’ve built a network of other experienced consultants and contractors that could suggest and guide you through your project.

Learn more about planning application of West Dulwich and get a quote
Home Extensions in West Dulwich
Being professional architects of West Dulwich, we work out designs to fit the requirements perfectly and give you your dream project. Besides, enlarging your house is cost-effective compared to buying a new one and relocating into another neighbourhood that you don’t like. A dedicated Project Manager will be provided for your project from initial stages and he/she will ensure that every work, as well as all correspondence, is carried out to the highest standards to meet the exact deadlines specified for your project.

Learn more about planning application of West Dulwich and get a quote

Why choose Extension Architecture?
Our experienced team of West Dulwich architects will take the lead and create a thoughtful design that maximizes the available space and is tailored to your tastes. We will guide you through the intricacies of the planning process and discuss every aspect of the project in detail. Our architects will carefully survey your property to ensure no detail is overlooked. We will be with you throughout the process, providing clear and comprehensive instructions while walking you through the planning, application and construction process.
We are unique because ...

One-Stop Solution
Our firm provides a comprehensive range of services under one roof, from planning and architectural design to intricate interior and immersive design, and expertly manages the complexities of the construction process. We have delivered projects of various scales and budgets, from small home extensions to large new builds, for a diverse clientele.

Interior Design + Architecture
Our team includes interior designers who work closely with the clients, especially the ‘ladies’ of the house to curate the dream spaces tailored to their requirements. These processes include fun yet crucial processes like selecting wall finishes, color schemes, soft furnishings, flooring. Having architects and interior designers under one roof allows for less contingencies.

In-house Structural Engineer
Our in-house structural engineer—an advantage that only 1 in 20 firms can offer. This is crucial, as significant time is often lost consulting multiple specialists, which can lead to additional costs. With a structural engineer on our team, we ensure a fully collaborative and seamless design-build process, minimizing contingencies and preventing design inaccuracies.

Turnkey Approach
We provide support throughout the entire building process, embracing a ‘turnkey approach’ to ensure a smooth and efficient project from start to finish. Additionally, we assist in reducing build costs by aiding in the procurement of all internal fit-outs, including sanitaryware, kitchens, and more. It’s a zero hassle solution for clients.

Steph Fanizza
Architectural Design & Team Manager
