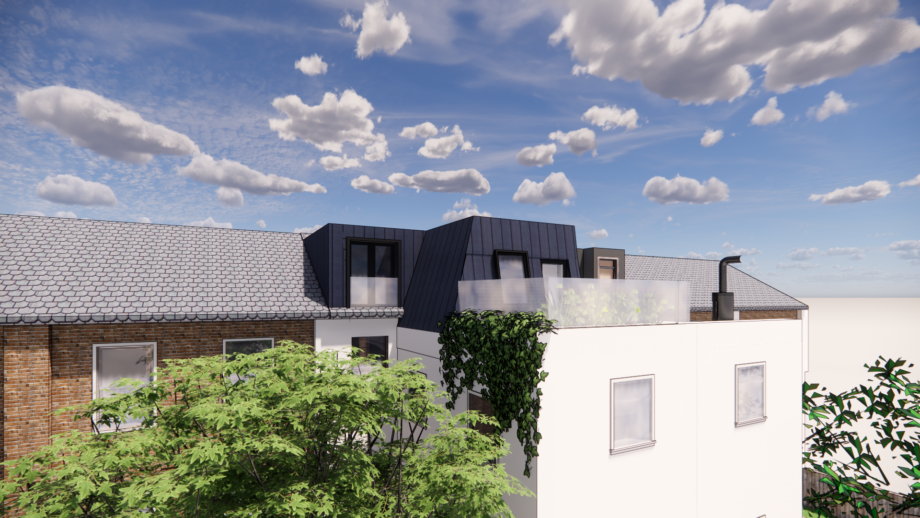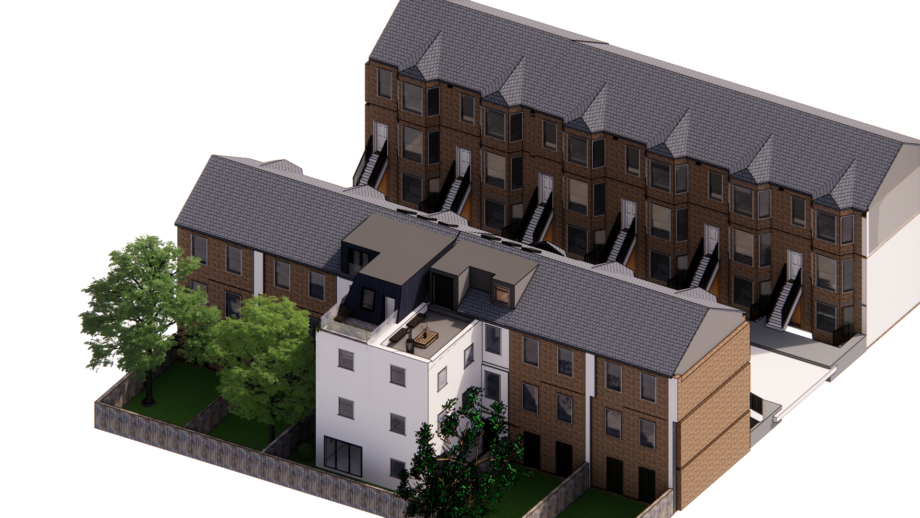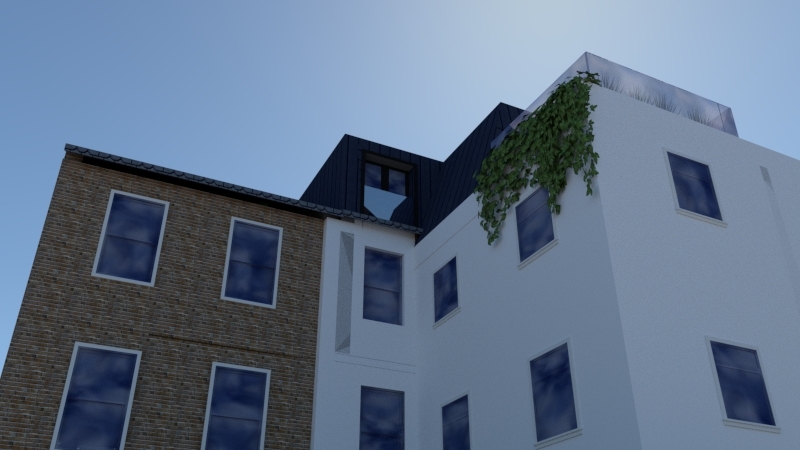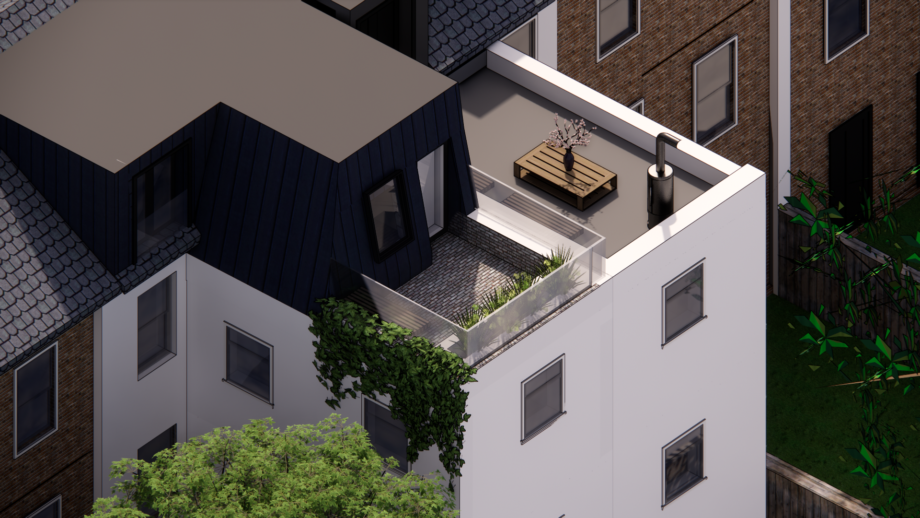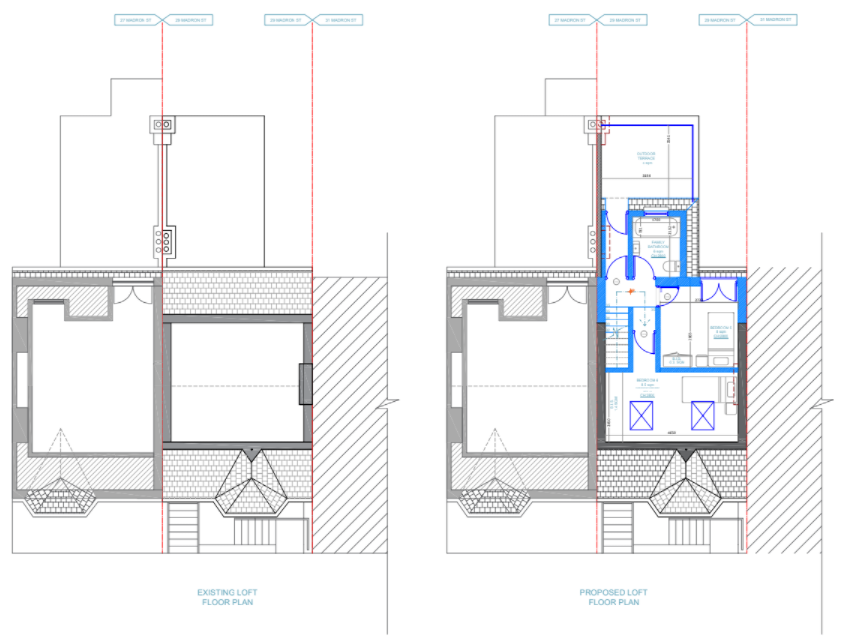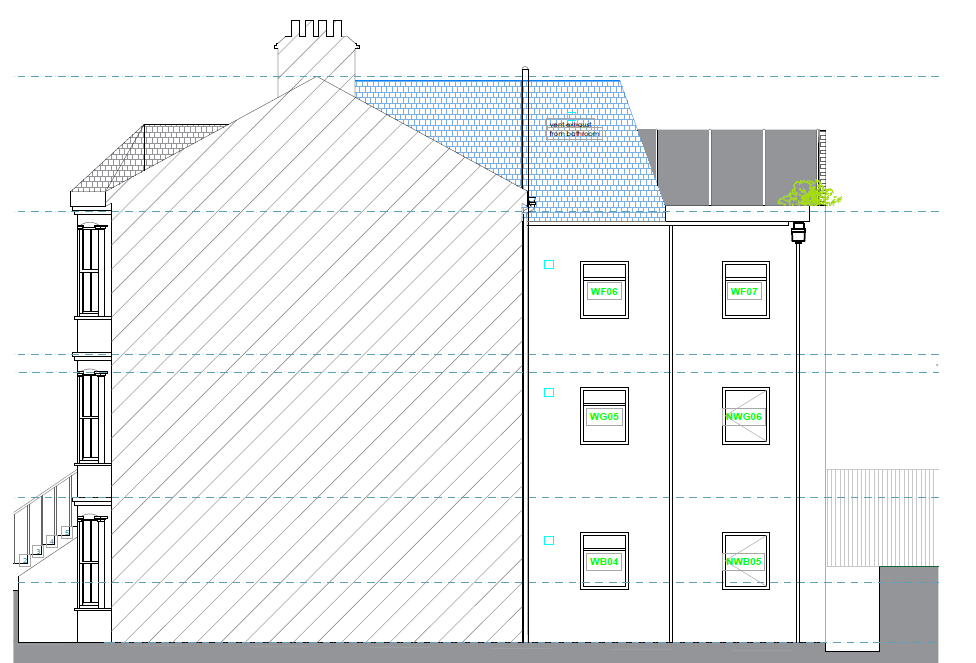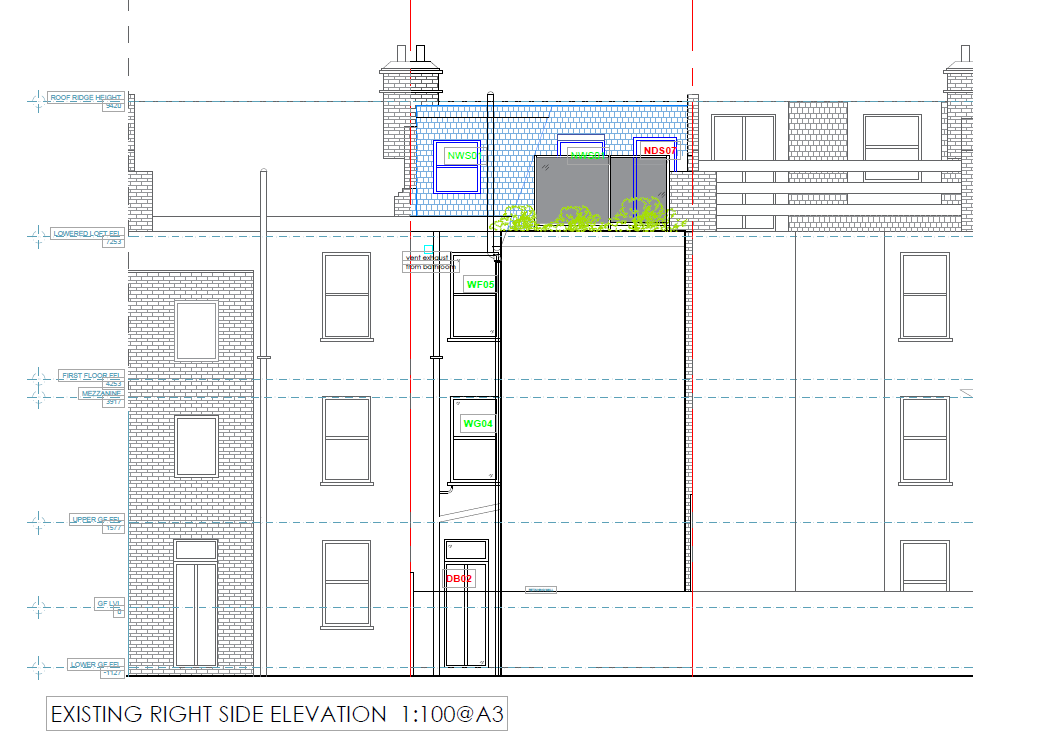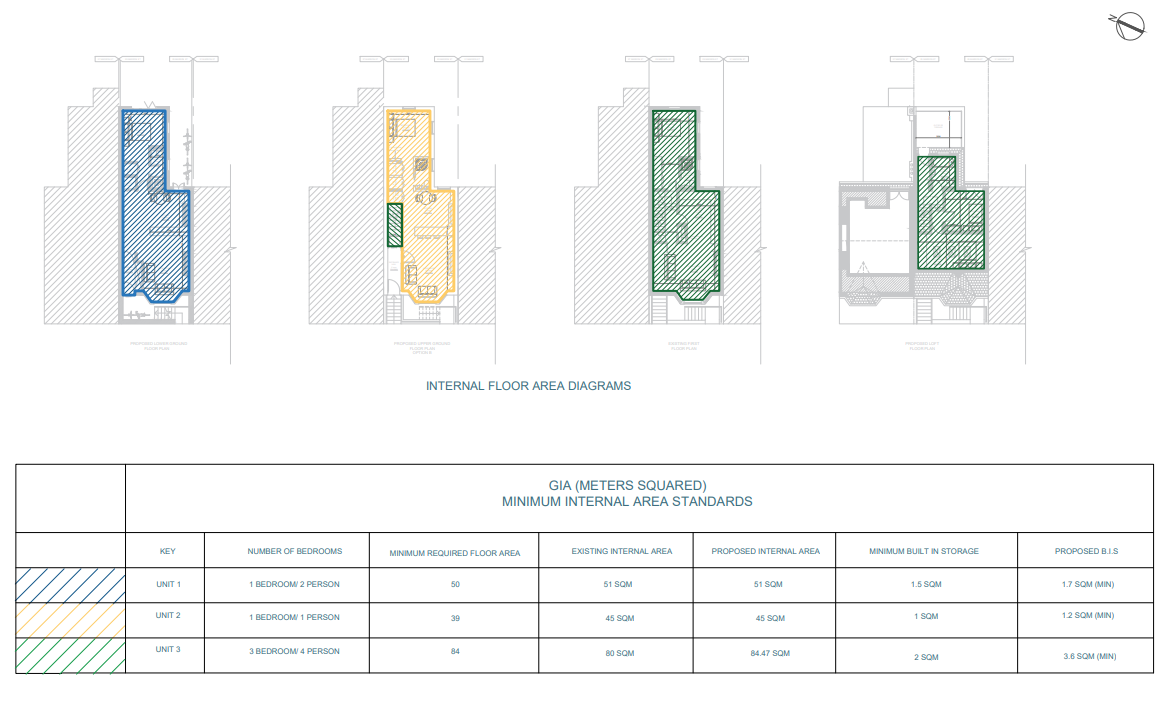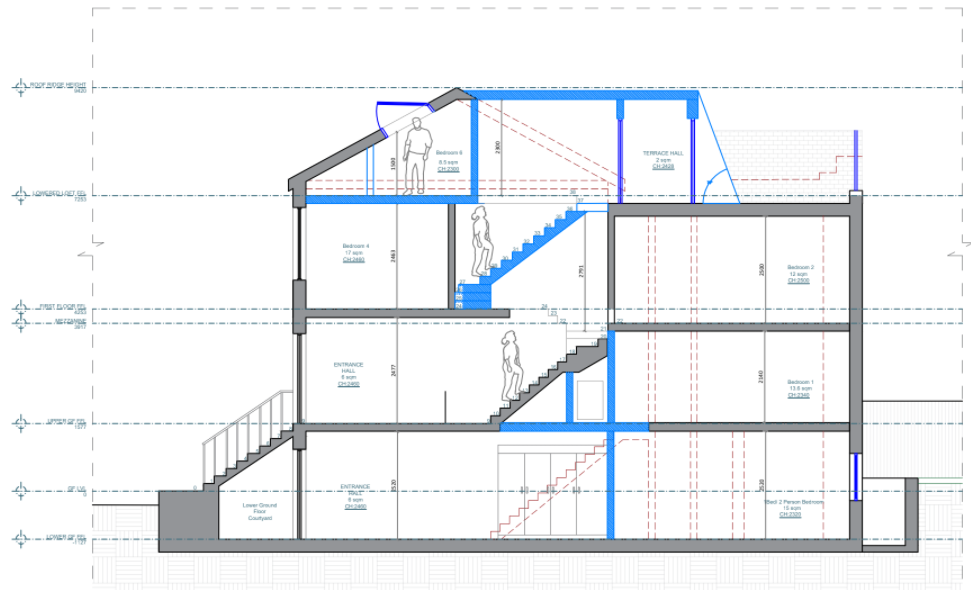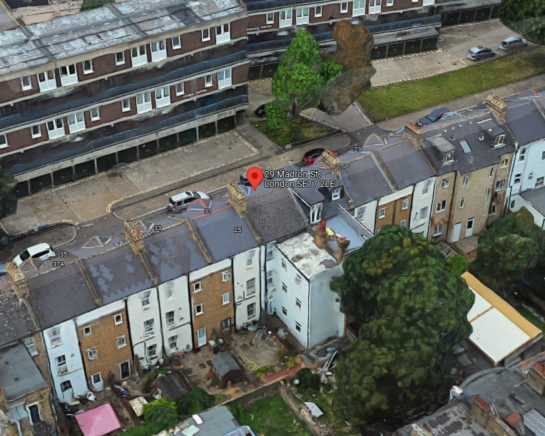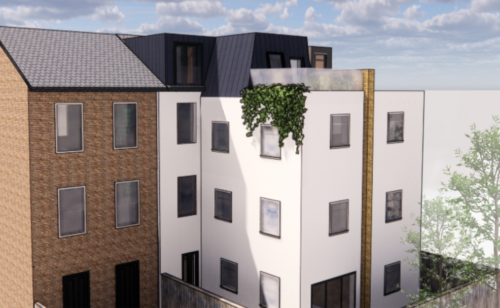When converting a family dwelling into a House of Multiple Occupancy, one does not typically require planning permission but with Extension Architecture, we always try to go the extra mile for our developers looking to improve their investment portfolio.
Project type
Flat Conversion
Works Requested
Planning Permission
Technical Design
Immersive Design
Construction Management
Project Location
Elephant & Castle
Permitted By
Southwark Council
Total Existing Area
140 sqm
Total Proposed Area
180 sqm
The Brief
It was decided that the best foot forward was to apply through Southwark’s Pre-planning advice service to discuss potential options with the council. This allowed us to get a better understanding of what the council requires to satisfy their own housing requirements and to ensure that the revenue from the proposed development would cover the costs of the investment. It was agreed that instead of chopping up the dwelling into flats, we would convert the maisonettes into a one-bedroom flat on the lower ground floor and to a six-bedroom House of Multiple Occupancy on the upper floors providing a mix of accommodation for young professionals of varying incomes.
Our Solution
Summary of Works
Why not view our other projects?


