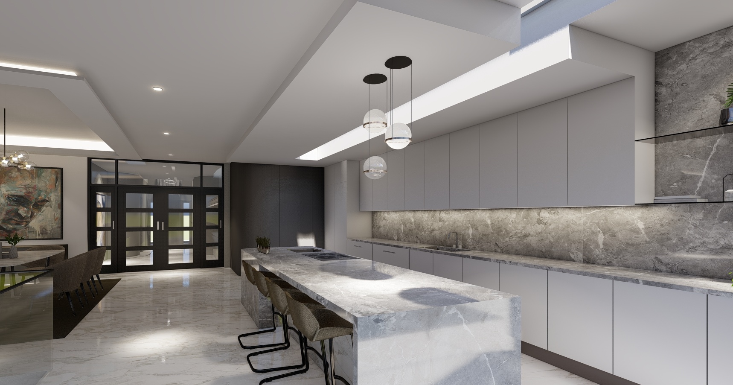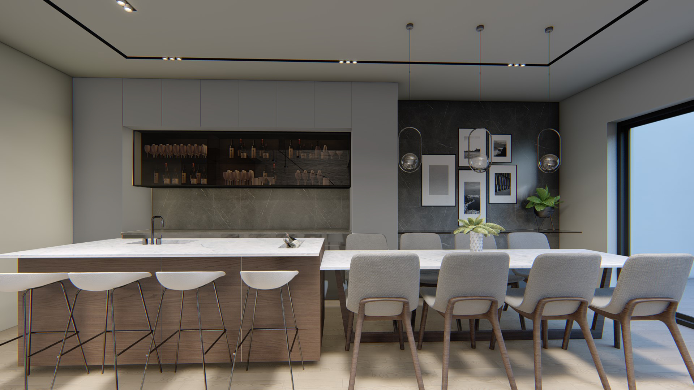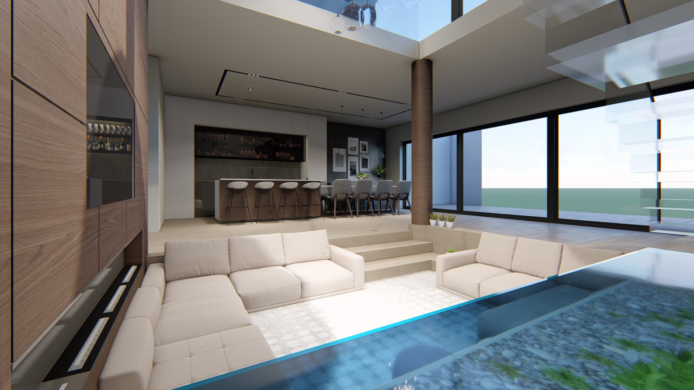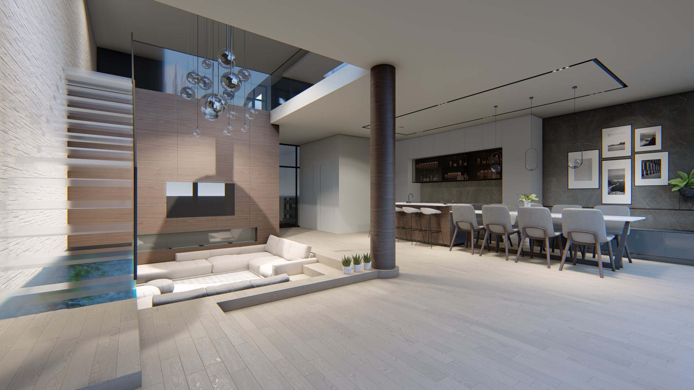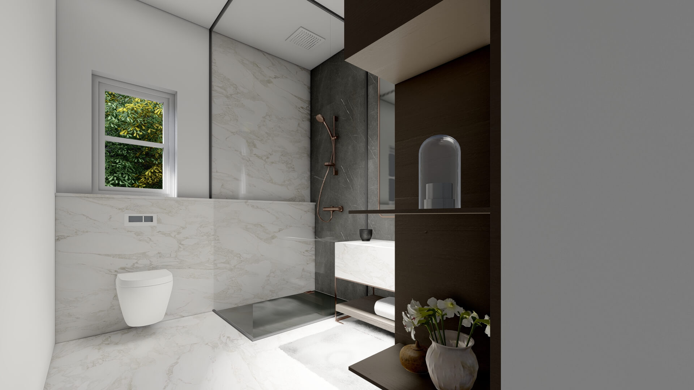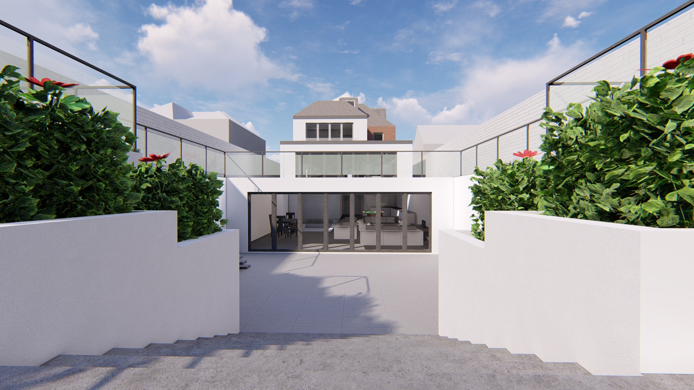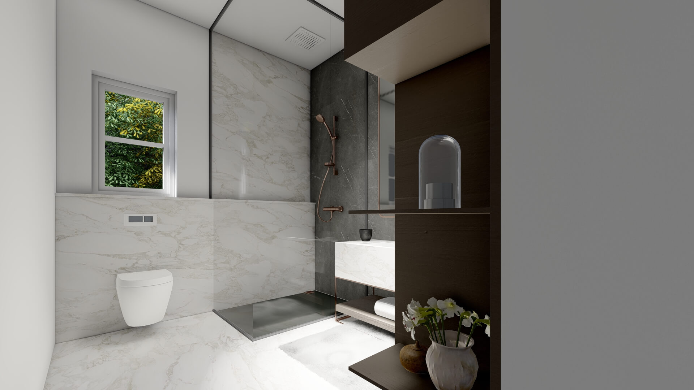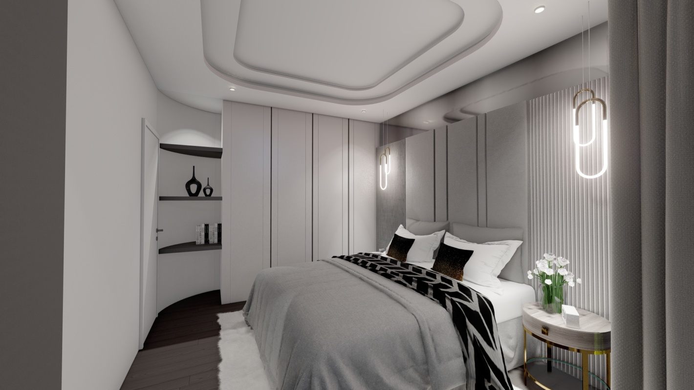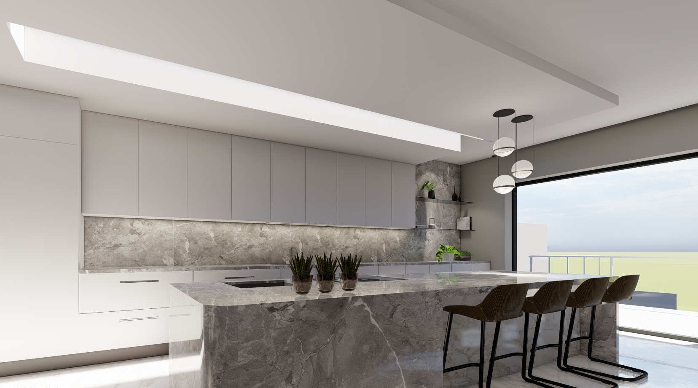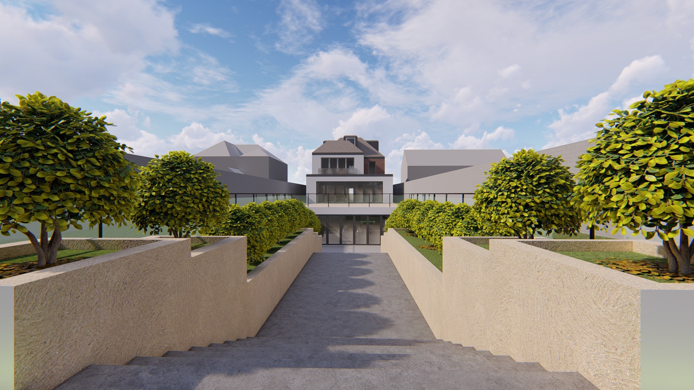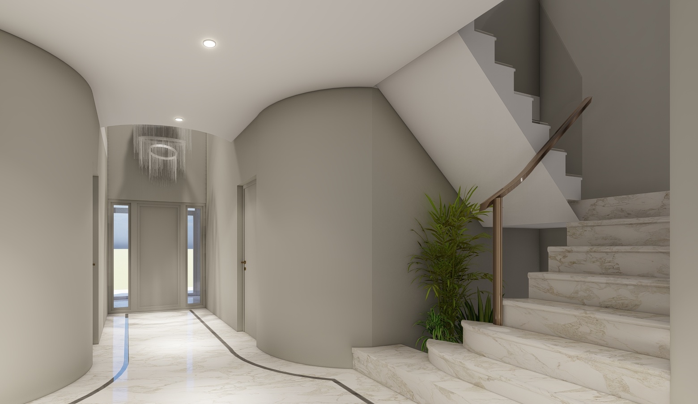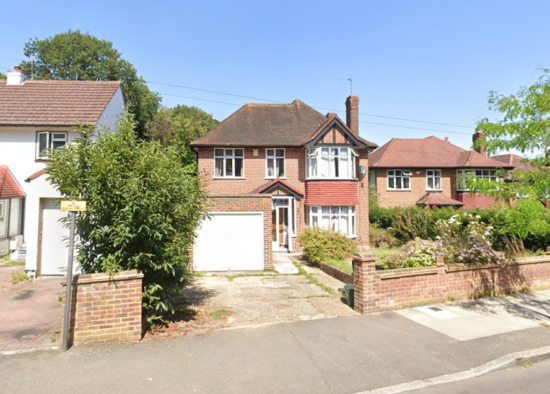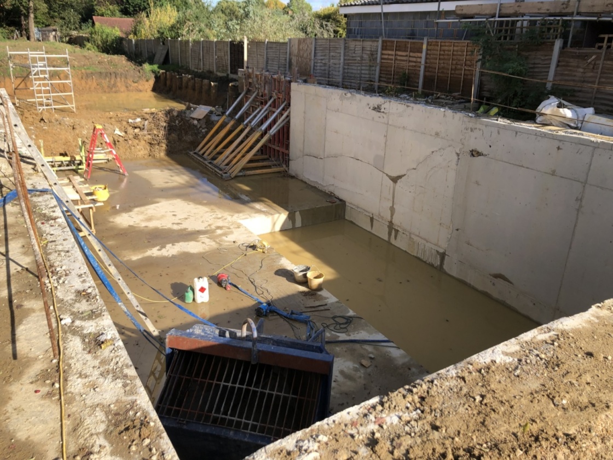A Victorian detached house in Bromley has been transformed into a luxurious, modern homeincluding an extensive cinema room, gym & bar at the lower ground level.
Project type
New Build
Works Requested
Planning Permission
Technical Design
Interior Design
Project Management
Location
Sundridge, Bromley
Permitted By
London Borough of Bromley
Total Existing Area
184 sqm
Total Proposed Area
430 sqm
The Brief
One of our client’s main requirements was to improve the circulation of the house between the rooms and create bright, open spaces. The existing house included 5 bedrooms, 2 baths and 2 reception rooms. However, we observed that the house could use better circulation and openness between spaces. The proposal for the new development has an area of 350 square meters and is spread across four levels including a lower ground floor.
The client wanted to create warm spaces where light could be used to come through in a dramatic way. The house demanded to break the monotonous sharp corners and introduce organic flow between the spaces. This has been achieved by promoting curves in the walls & furniture wherever functional and taking the eye seamlessly through the interior spaces.
This house faced the predicaments of a typical vast house; disconnected spaces. To break this, cut-outs were introduced to emphasize the vertical connection between different floor levels, improving the interaction between the users.
The client wanted to create warm spaces where light could be used to come through in a dramatic way. The house demanded to break the monotonous sharp corners and introduce organic flow between the spaces. This has been achieved by promoting curves in the walls & furniture wherever functional and taking the eye seamlessly through the interior spaces.
This house faced the predicaments of a typical vast house; disconnected spaces. To break this, cut-outs were introduced to emphasize the vertical connection between different floor levels, improving the interaction between the users.
Our Solution
The property is almost rectangular in shape, and its northern and southern sides have many large openings both to the public greenery and rear private garden. The main hallway separates the house’s private rooms from the semi-public reception & office spaces. The property has a vast back garden and we found the opportunity to locate the private spaces facing the beautiful view to connect the interior with the greenery.
Extension Architecture proposed large glazing towards the back to complement the vivid interior. Our concept was to have a constant relationship with the rear garden.
This home boasts of vertically interconnected spaces that prepare the property for the family’s future needs. The upper floors provide three generous bedrooms for the main family and en-suites with a Sauna room to accommodate extra family members. The kitchen is located overlooking the huge back garden and integrated a herb planter to the kitchen island design to complement the nature-loving client. The loft floor houses a cosy bedroom, media space & an en-suite in addition to the beautiful view of the garden.
Extension Architecture proposed large glazing towards the back to complement the vivid interior. Our concept was to have a constant relationship with the rear garden.
This home boasts of vertically interconnected spaces that prepare the property for the family’s future needs. The upper floors provide three generous bedrooms for the main family and en-suites with a Sauna room to accommodate extra family members. The kitchen is located overlooking the huge back garden and integrated a herb planter to the kitchen island design to complement the nature-loving client. The loft floor houses a cosy bedroom, media space & an en-suite in addition to the beautiful view of the garden.
Summary of Works
The ecstatic house boasts of a variety of luxurious materials. The extensive surfaces of the materials were chosen with care to highlight the character of the interior. Double height wall coverings were given utmost care to speak the language of elegance, emphasizing its texture and motion. In this manner, the large material surfaces are showcased with subdued colours.
The humongous veined marble-like flooring slabs emphasize the hallways’ grande and pomp. This hallway leads to the glazed, sleek double doors opening into the kitchen & dining room overlooking the back garden.
The humongous veined marble-like flooring slabs emphasize the hallways’ grande and pomp. This hallway leads to the glazed, sleek double doors opening into the kitchen & dining room overlooking the back garden.
Thank you.
Why not view our other projects?
Why not view our other projects?
