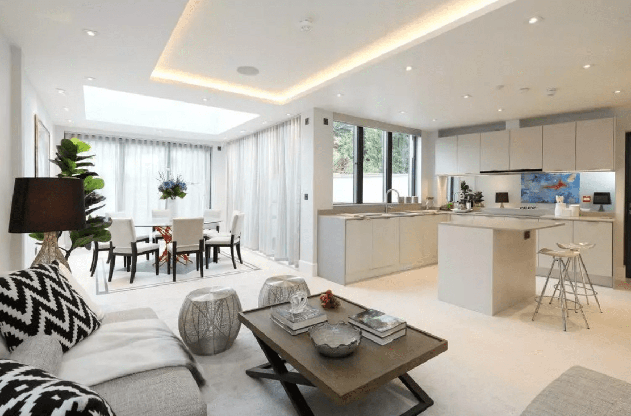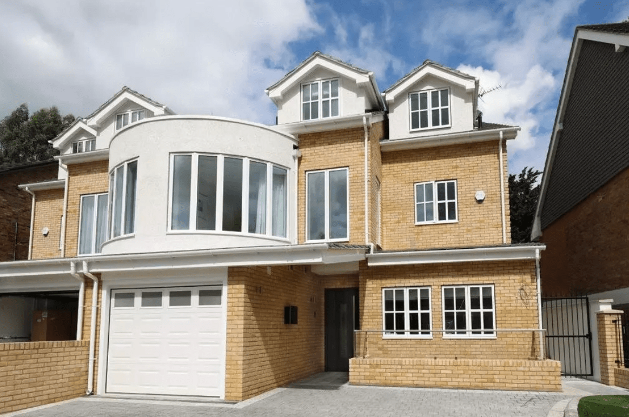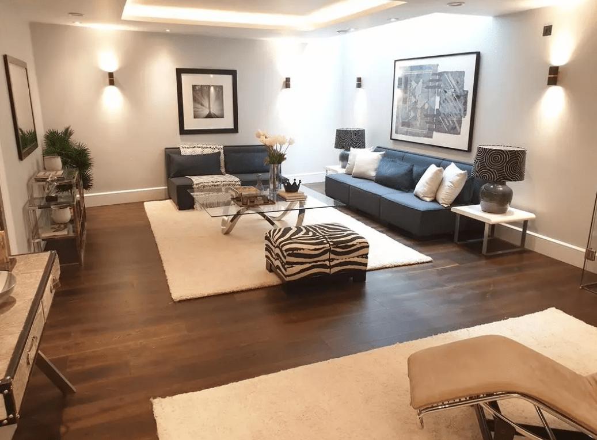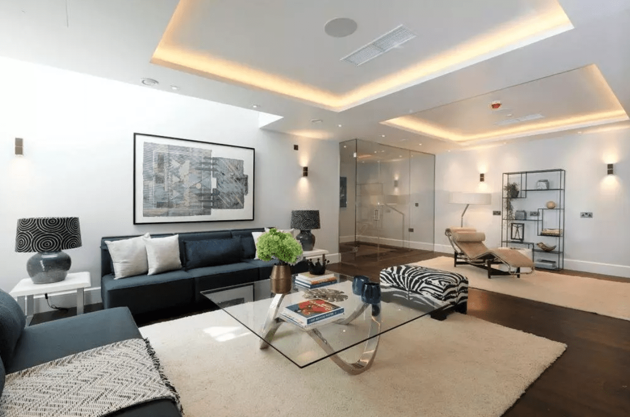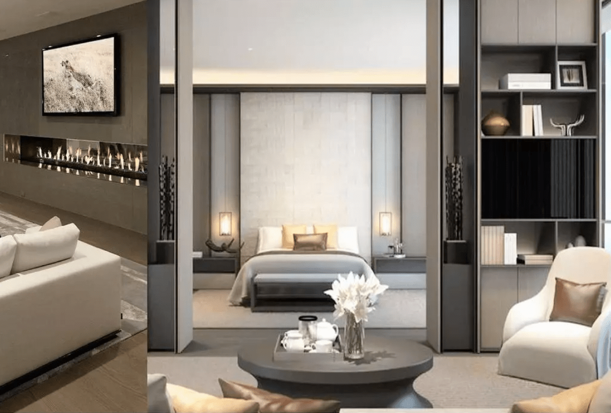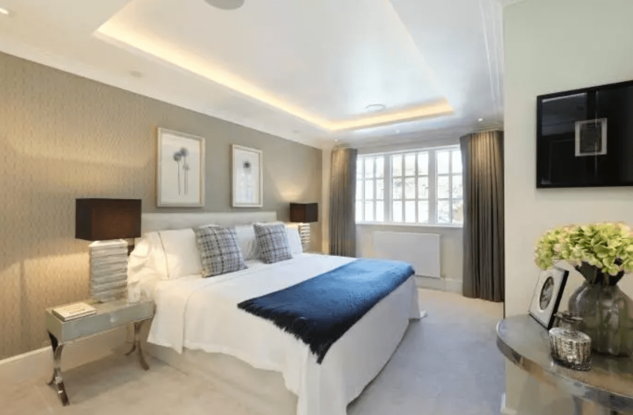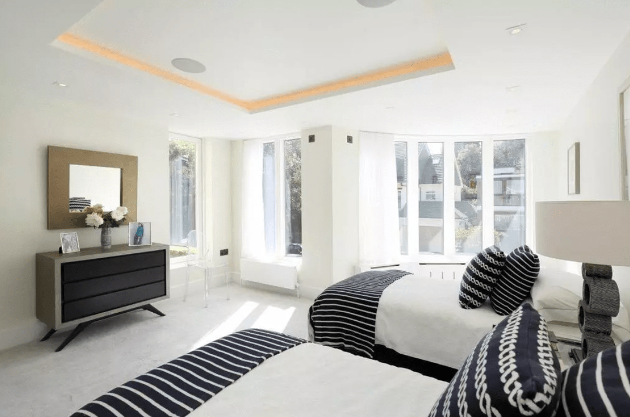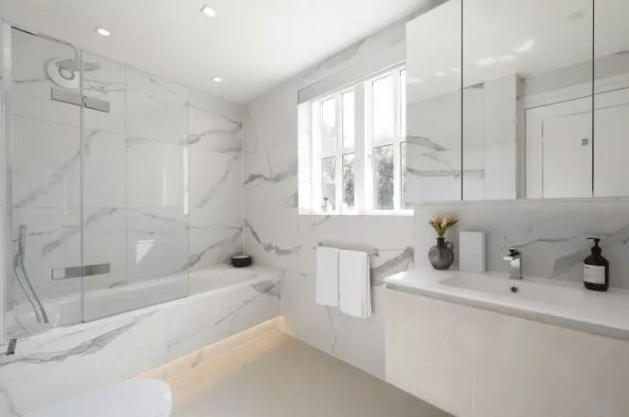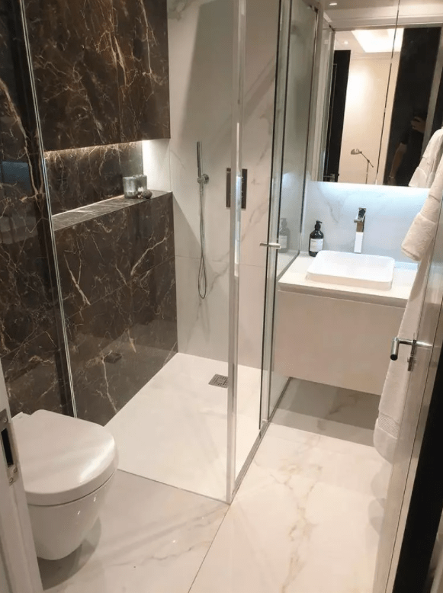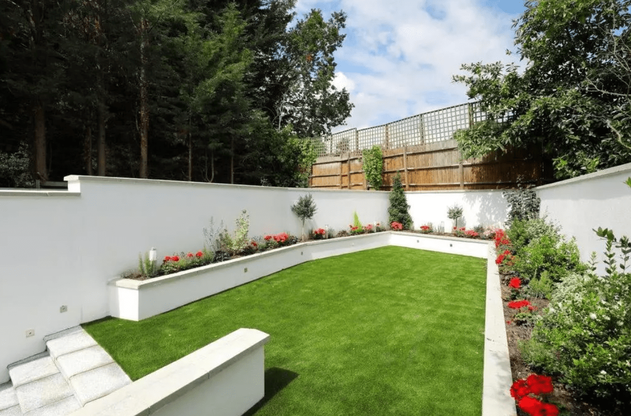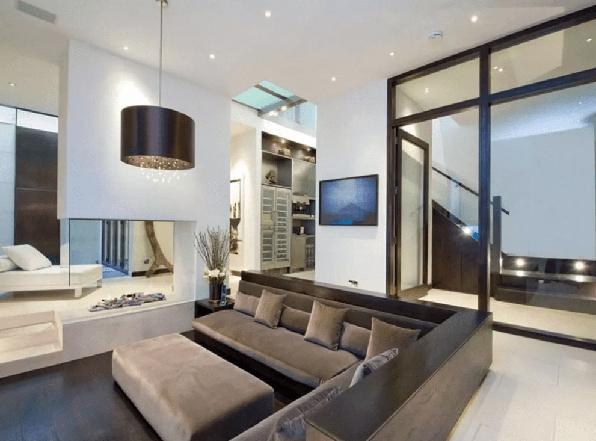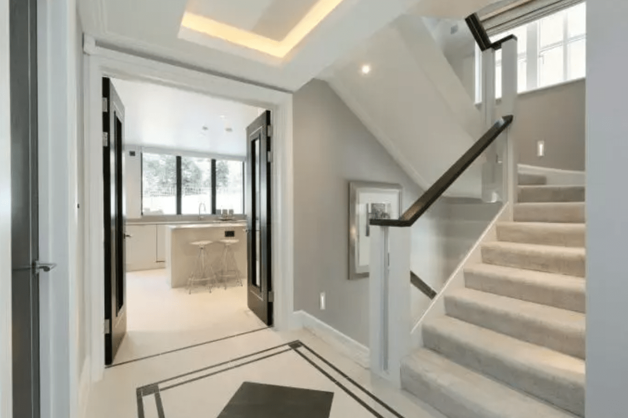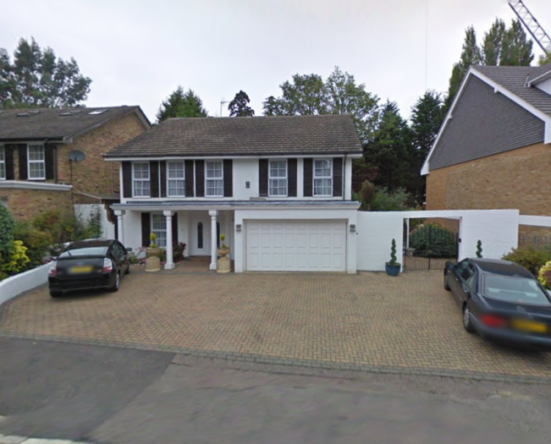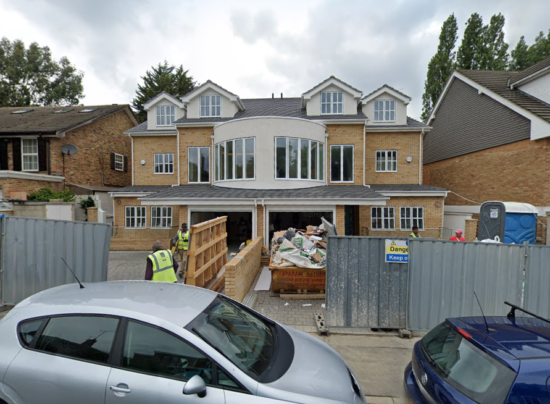Demolition of a 5 bedroom detached house to make way for two luxury semi-detached homes over three storeys and a basement, adding an additional 400 sqm to the internal space.
Project type
New Build
Works Requested
Planning Permission
Full Architecural Design Package
Interior design
Kitchen design
Project Location
Wimbledon
Permitted By
Merton 2019
Total Existing Area
210 sqm
Total Proposed Area
610 sqm
The Brief
From 2010- 2014, 3 different firms advised our client for an erection of a two-storey side and front extension as this was their only viable option for their property in Wimbledon. Once appointed, however, we brought an entirely different vision of the project to our clients attention, pushing forward the potential of the plot and exercising the use of the side garden, an additional 3.5m width.
We suggested the full demolition of the existing two-storey 210 sqm dwelling, in order to design two new semi-detached properties, a total of 610 sqm, over three storeys and a basement. This would, in turn, triple the value of the property and provide an incredible return on investment for our client.
We suggested the full demolition of the existing two-storey 210 sqm dwelling, in order to design two new semi-detached properties, a total of 610 sqm, over three storeys and a basement. This would, in turn, triple the value of the property and provide an incredible return on investment for our client.
Our Solution
This project proved troublesome to get through planning, and what was a very difficult application took time to get through Merton council’s officers. One of the neighbours had got together a petition, and had asked all of the residents on the road to sign up to object to our application. Ultimately, it went to the planning committee.
We knew that most of the neighbours were unhappy that there would be a first semi-detached property on the semi-private road, that could have the potential to devalue the average property price. However, our dedicated director, Eugene, took it upon himself to fight back, explaining that the street should have the right of balancing expensive properties with lower-cost homes to benefit many demographics of householders, rather than creating a “millionaire’s row”.
Though the final design is two semi-detached dwellings, by using clever use of symmetry, it was built to appear as a singular property.
After justifying the design and the proposal to the committee, the planning application was approved with a majority vote after a 10 months battle with the council and neighbouring residents.
Summary of Works
Our designs were extremely well received by our client, and in the end, the council took to them also. Once planning was approved, our team pushed onwards to infuse the interior with contemporary elements, strategic lighting, and bespoke designs to finish off the property, with a grand final product both inside and out. The total value post-construction of the properties became £2.1 million, a great return on investment on which a strong, mutual relationship has been built.
Thank you.
Why not view our other projects?
Why not view our other projects?
