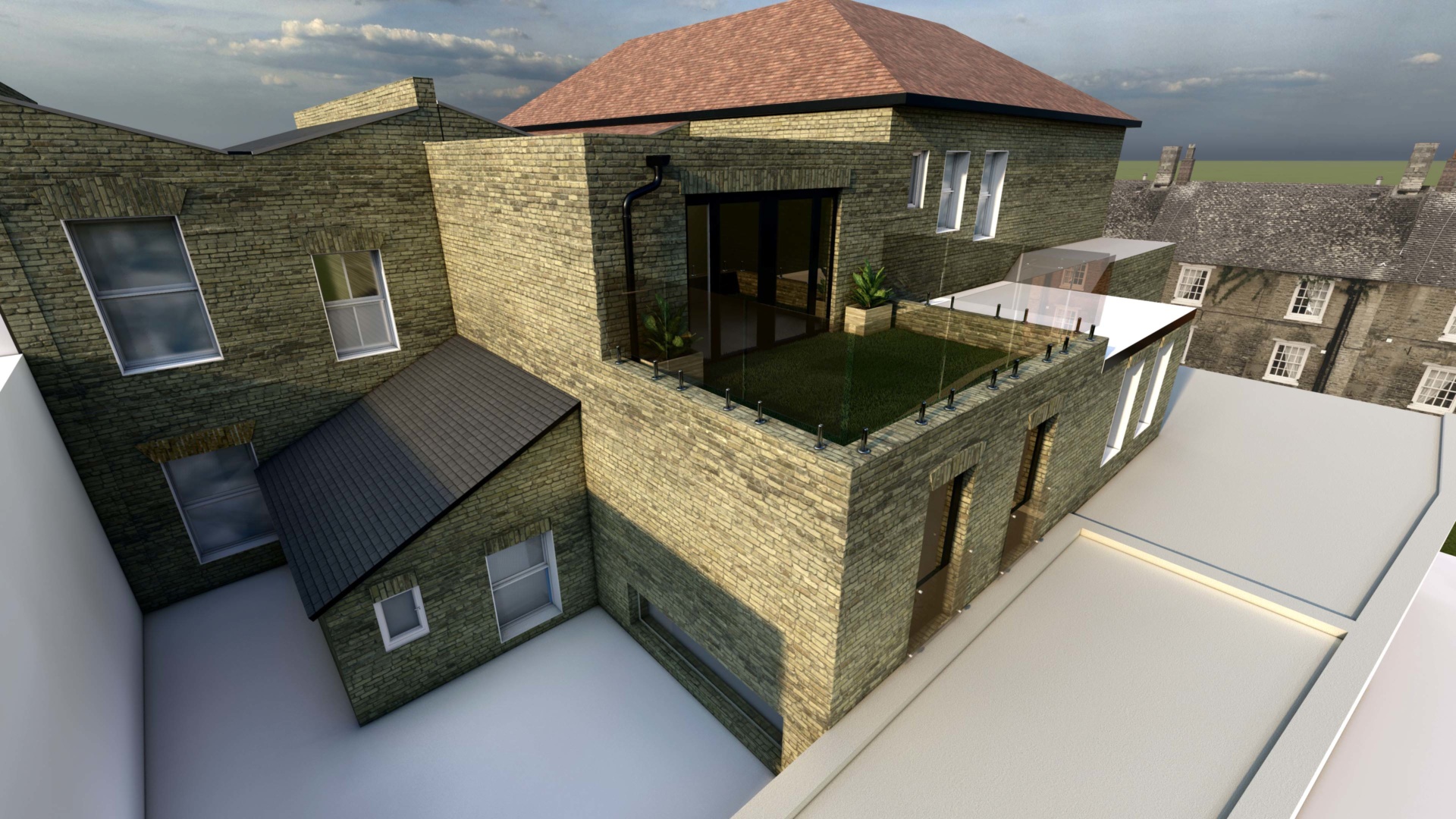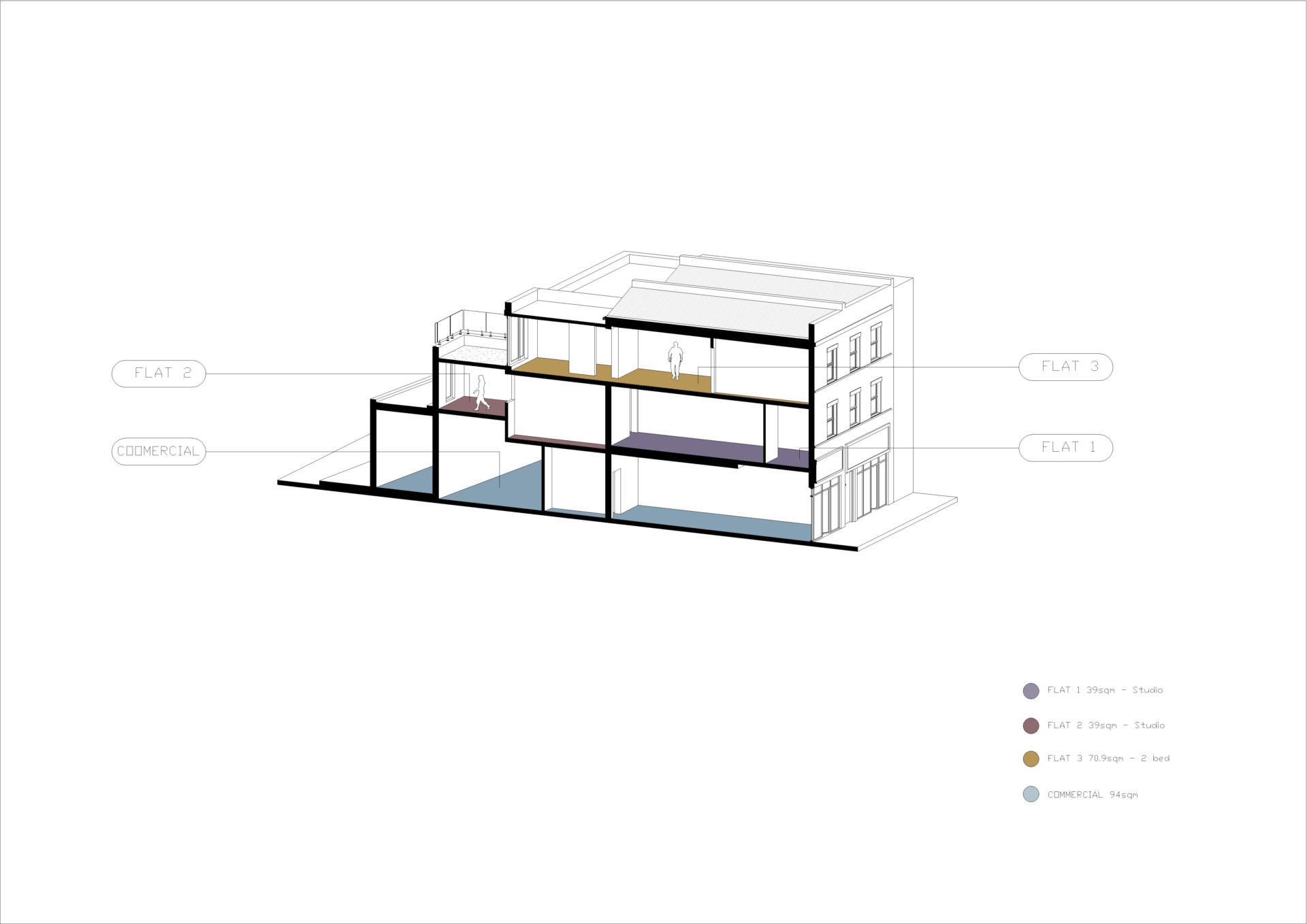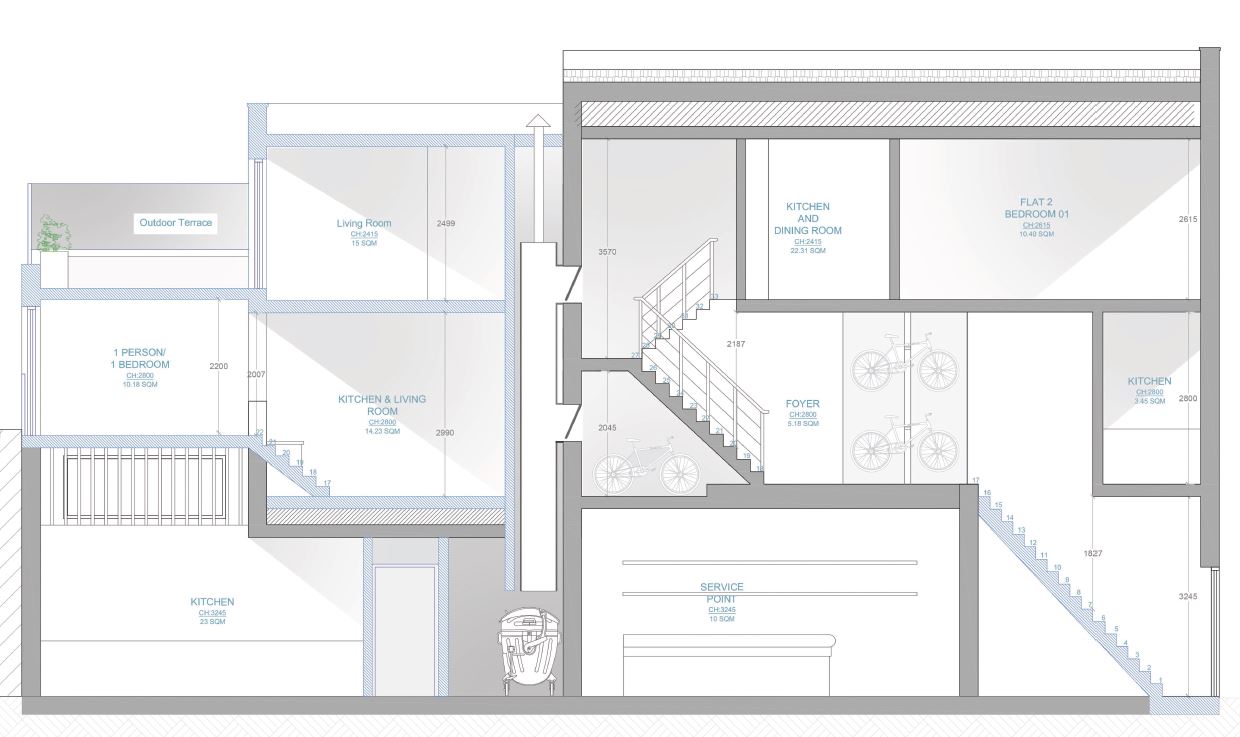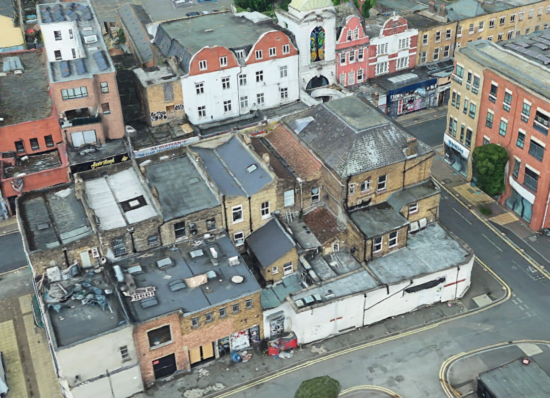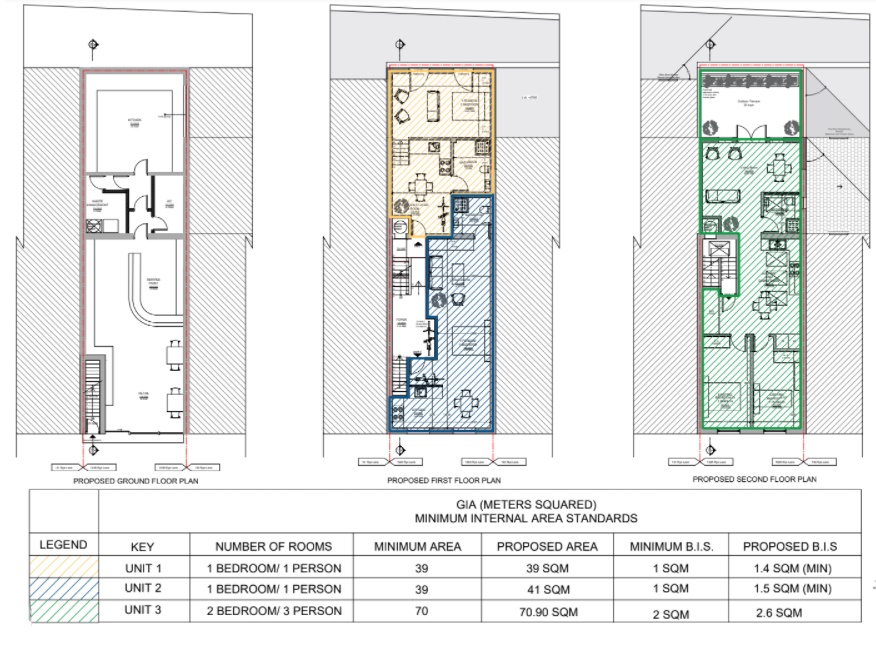Situated on a busy high street in Peckham, Southwark, our client approached us with the ambitions to extend his newly acquired property and convert it into flats.
Project type
Flat Conversion
Project Location
Peckham, Southwark
Works Requested
Planning Permission
Permitted By
Southwark Council
The Brief
Our returning client approached us with the ambition to turn his newly acquired property into flats for an additional rental income source.
The existing property was a 3 storey building, with a singular retail unit on the ground floor and a 5 bedroom maisonette on the first and second floors. The site, situated in a conservation area and on a busy high-street, required a thorough feasibility study to discover what was possible with regard to council policies, all whilst maintaining client expectations.
In order to keep within the characteristics of the area, it was anticipated that we would retain the retail unit at street level in order to protect the existing street scene, however, we proposed to transform the upper two storeys into 2x studio apartments and 1x 2 bedroom, 3-person apartment.
The existing property was a 3 storey building, with a singular retail unit on the ground floor and a 5 bedroom maisonette on the first and second floors. The site, situated in a conservation area and on a busy high-street, required a thorough feasibility study to discover what was possible with regard to council policies, all whilst maintaining client expectations.
In order to keep within the characteristics of the area, it was anticipated that we would retain the retail unit at street level in order to protect the existing street scene, however, we proposed to transform the upper two storeys into 2x studio apartments and 1x 2 bedroom, 3-person apartment.
Our Solution
Due to the nature of this site and scope, being in a conservation area and on a busy high street with many factors which would require in-depth research, we thought it would be beneficial to firstly engage with Southwark’s pre-application advice service to gain a solid understanding of the council’s policies and conservation area appraisal to ensure a positive outcome later down the line.
The original scheme incorporated a mansard roof extension, however, it was stressed during the pre-application that a key characteristic of the area was the butterfly roof, therefore they encouraged us to remove the loft extension from the scheme. Whilst disappointing at first, this encouraged us to come up with innovative, space-saving solutions to maximise our client’s property value.
Through further research into transportation links (PTAL), conservation schemes, national space standards, and amenity solutions, we arrived at the final scheme which, thanks to the pre-application advice, flew through planning and gave us a great result.
The original scheme incorporated a mansard roof extension, however, it was stressed during the pre-application that a key characteristic of the area was the butterfly roof, therefore they encouraged us to remove the loft extension from the scheme. Whilst disappointing at first, this encouraged us to come up with innovative, space-saving solutions to maximise our client’s property value.
Through further research into transportation links (PTAL), conservation schemes, national space standards, and amenity solutions, we arrived at the final scheme which, thanks to the pre-application advice, flew through planning and gave us a great result.
Summary of Works
With the full planning application a complete success, we were able to reimagine the existing property to provide two large studio apartments on the first floor and one two-bedroom apartment on the second floor, suitable for a range of occupants from working professionals to a small family. Thank you to our client for this great opportunity, and we wish you the best of luck in the future!
Thank you.
Why not view our other projects?
Why not view our other projects?

