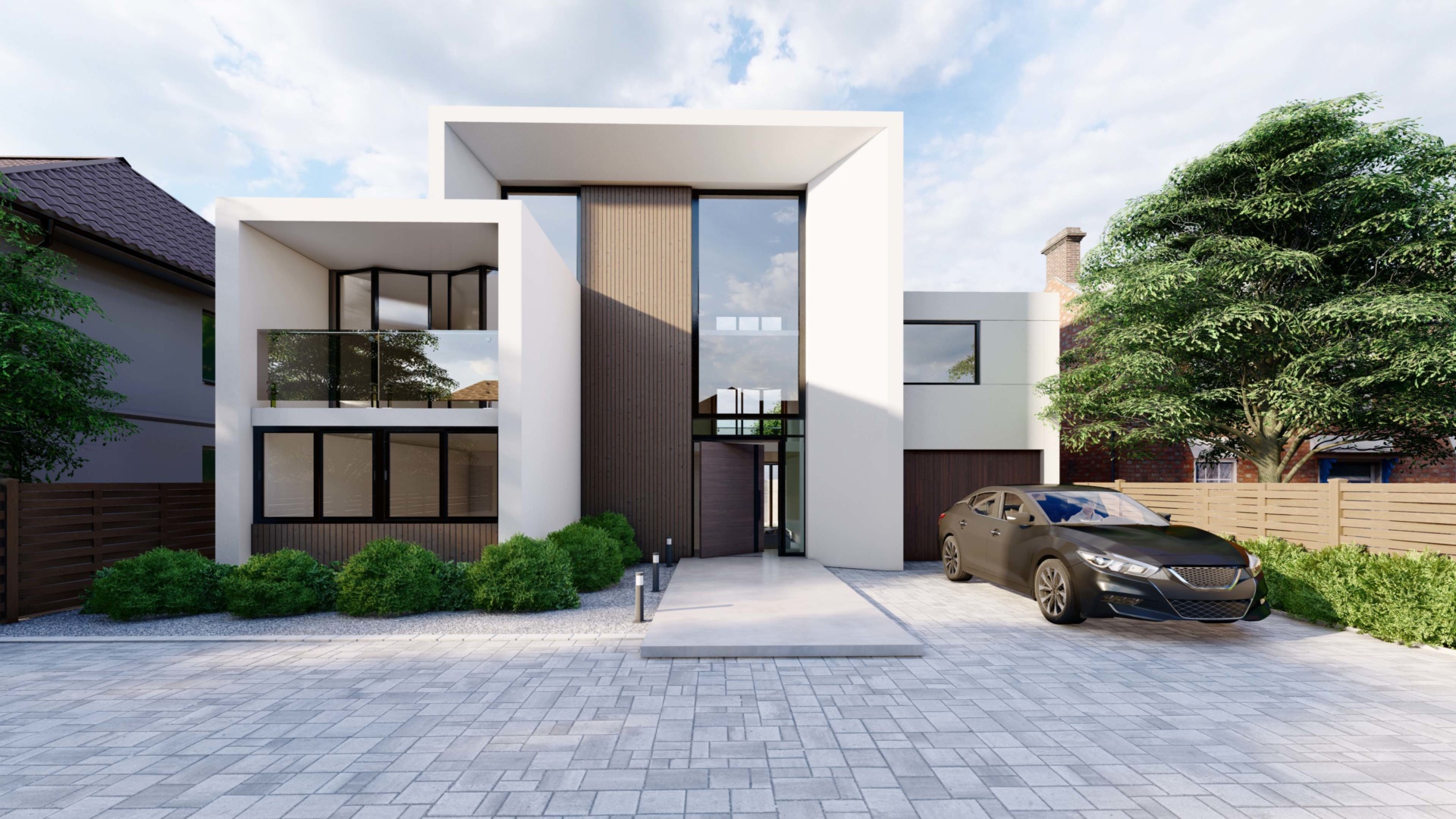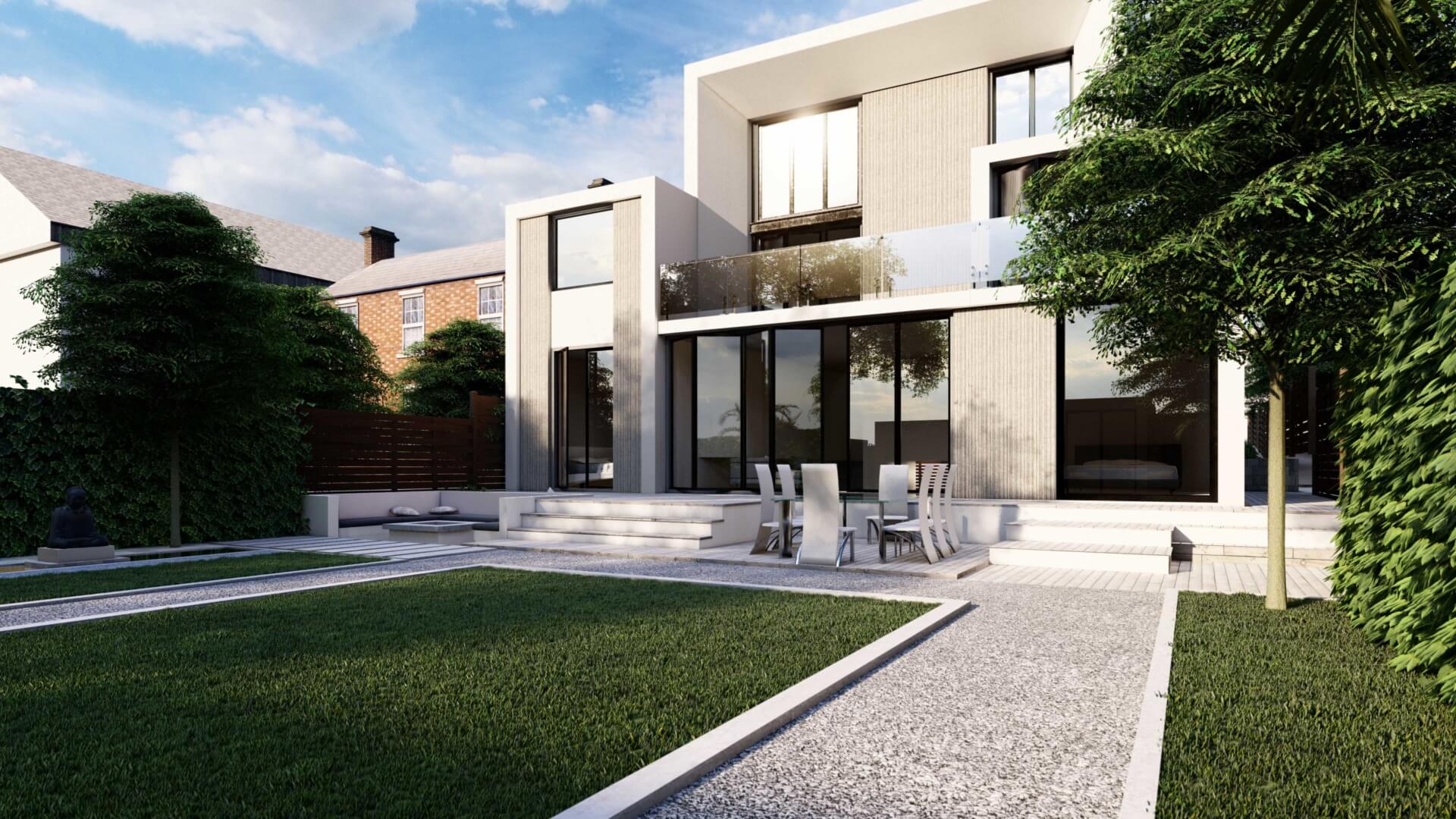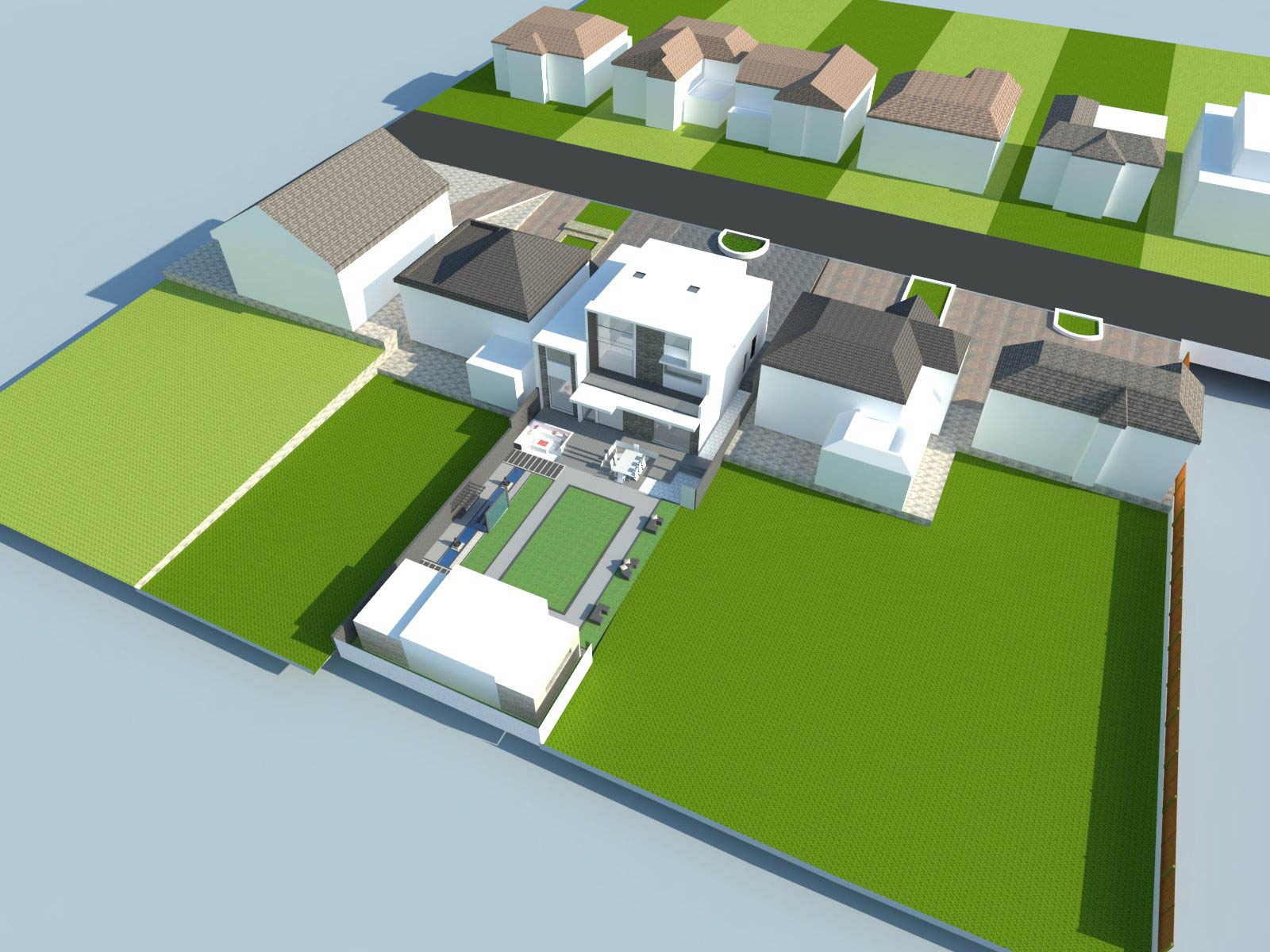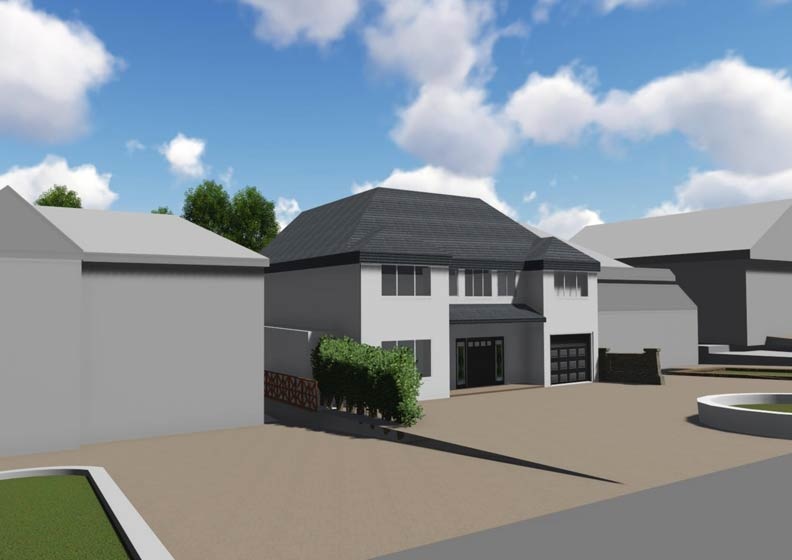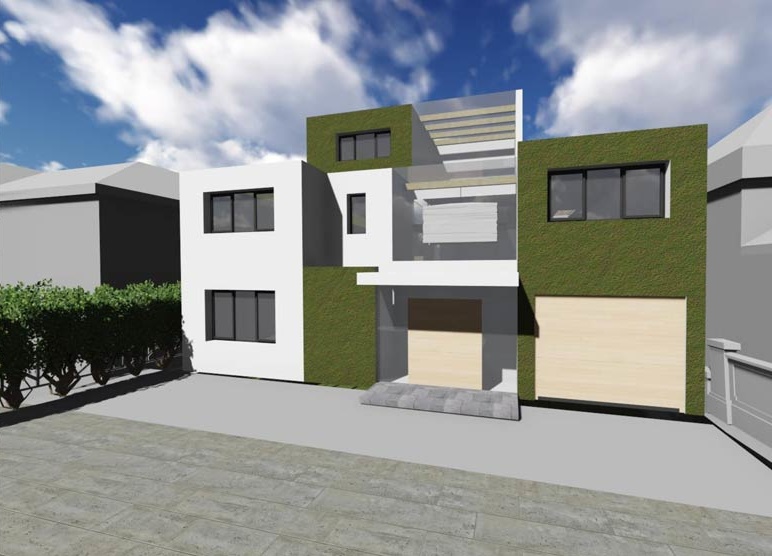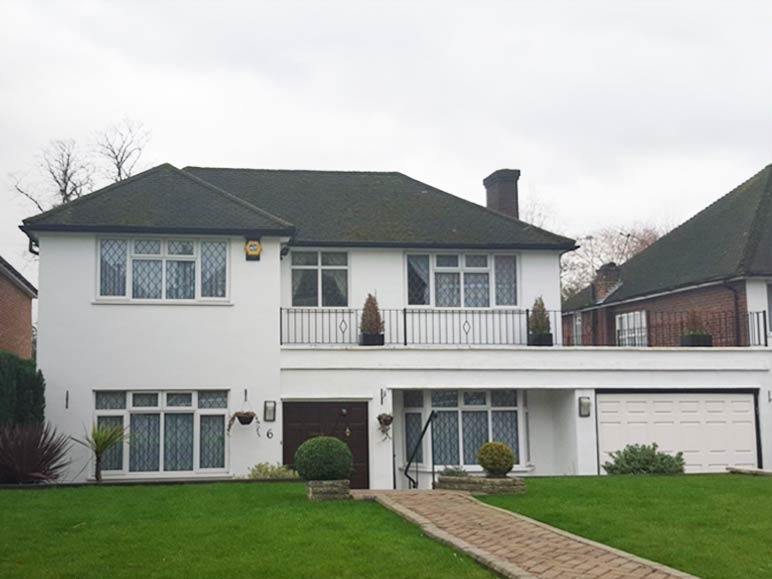Feasibility Study and Conceptual Development for a one-off new build detached home for our wonderful clients in Stanmore, Harrow.
Project type
New Build
Work Requested
Feasibility Study
Conceptual Development
Project Location
Stanmore, Harrow
Local Authority
Harrow London Borough Council
The Brief
Our clients approached us with the dream of demolishing their dated family home and creating a truly unique, sustainability- oriented new build, but no idea how to begin the process.
With many admirable conditions, such as a wide plot, sloping topography and a south-facing garden, Extension Architecture saw the opportunity to create something beautiful.
With no clear direction from the beginning, we were employed to conduct a feasibility study and conceptual design phase, in an attempt to unlock our clients imagination in terms of architectural style and materiality.
Our Solution
We proposed a variety of options, ranging from a more typical, traditional new build, following strong precedents set in the local context, to completely unique homes, using elements such as living facades, monolithic glazed atriums, and exposed timber structures. Further to this, the sloping topography lent itself to a generous basement, further maximising the value of the land.
By doing this, we helped our clients visualise their plot’s huge potential, and provided a key milestone in their journey to creating their dream home.
Summary of Works
Why not view our other projects?


