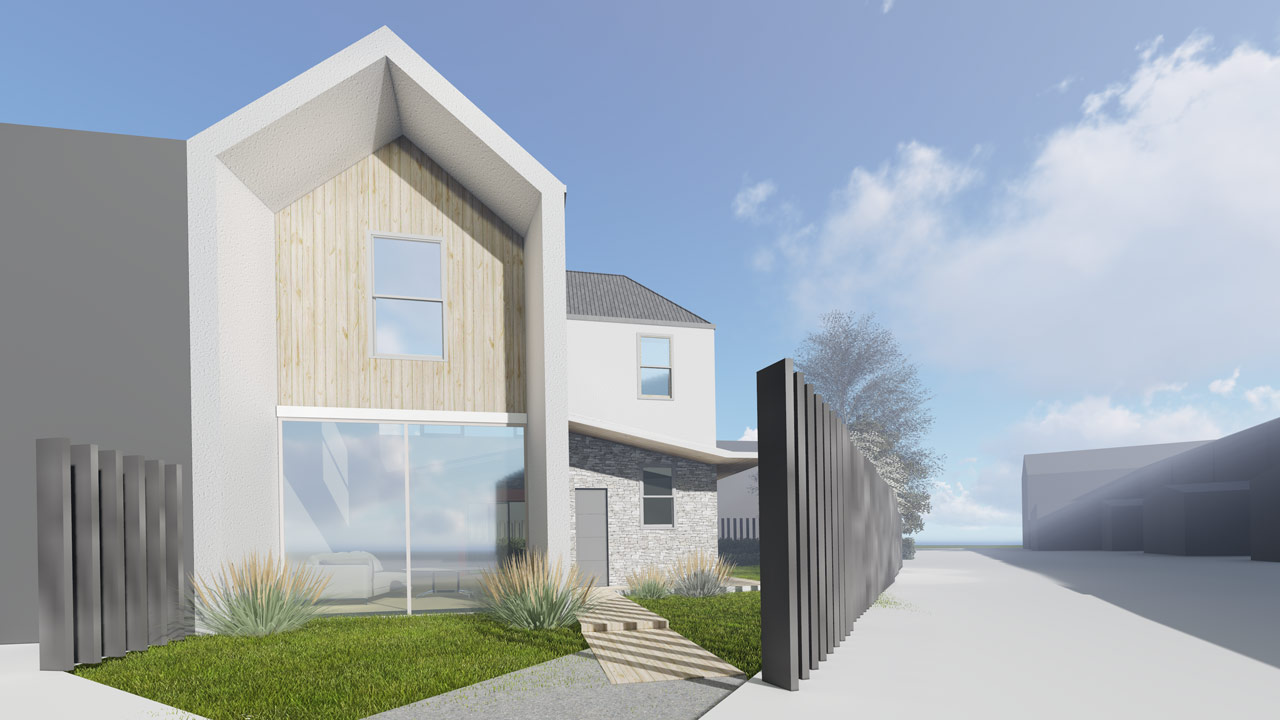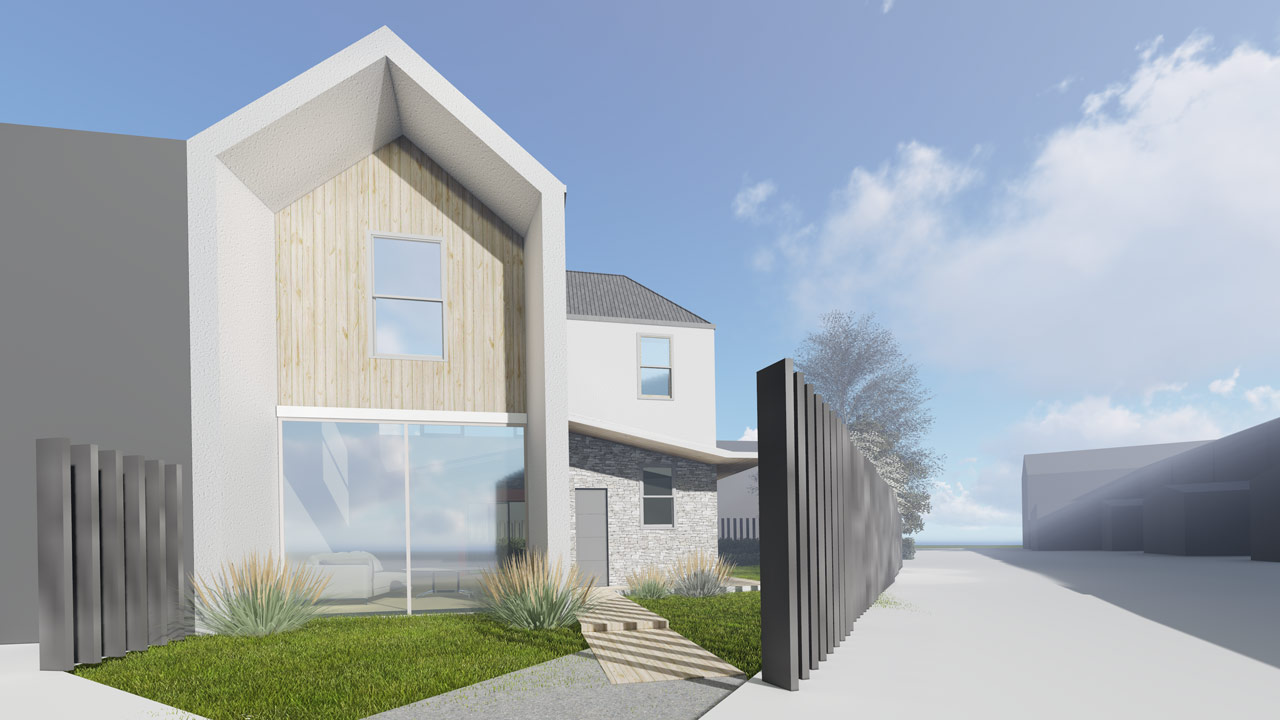
New Build Semi-Detached House
The brief included design for a newly built semi-detached house with an open space ground floor accommodating the kitchen, living and dinning rooms, as well as three bedrooms. The project was challenging, as it required a creative approach that compromised the client’s desire for a modern dwelling with the restrictions of the local planning authority, the Council and implementations of Local Plan. The project was inspired by the local planning policies and became an interpretation of the traditional residential architecture of the surrounding neighbourhood. The aim was to respect the local character whist focusing on modern features, details and material exploration to create a friendly atmosphere.
The stages involved in the project
The first stage of the design was to undertake a feasibility study of the local and national policy, planning history of the site and Adjacent Land Report. Despite the series of limitations imposed by the planning authority, such as restrictions on the roof pitch to match the visual character of the local area and positively contribute to the skyline, the project was granted planning permission without compromising the client’s vision of a contemporary house. The study of the massing and form helped us deliver a contextually responsive design that put emphasis on the sense of belonging within the area and limited any risk of overshadowing and visual intrusion. The interiors were linked to the context through large glazed areas, and bi-folding door, creating a visual link and physical transition by bringing the outside to the inside taking advantage of the suburban context.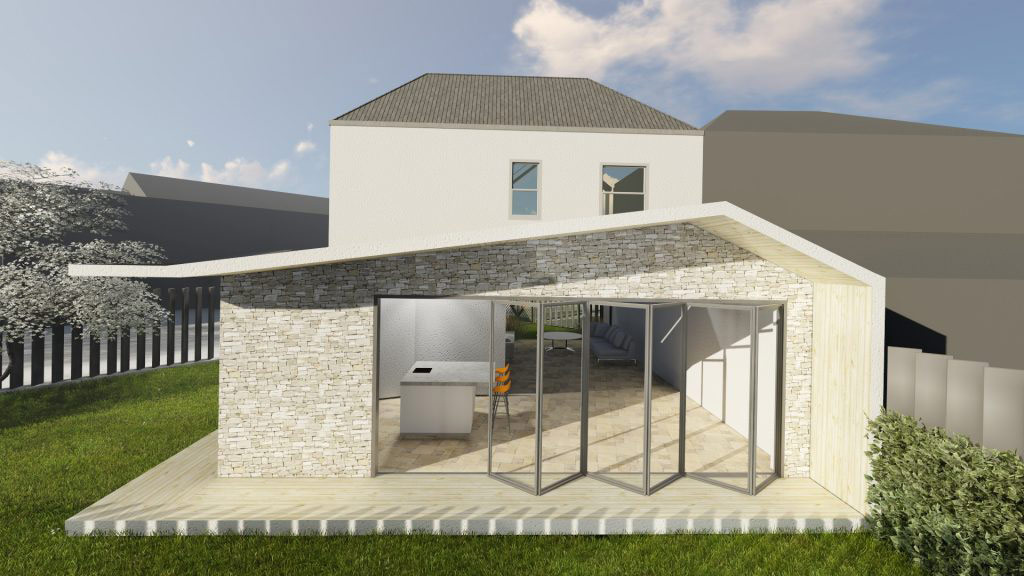
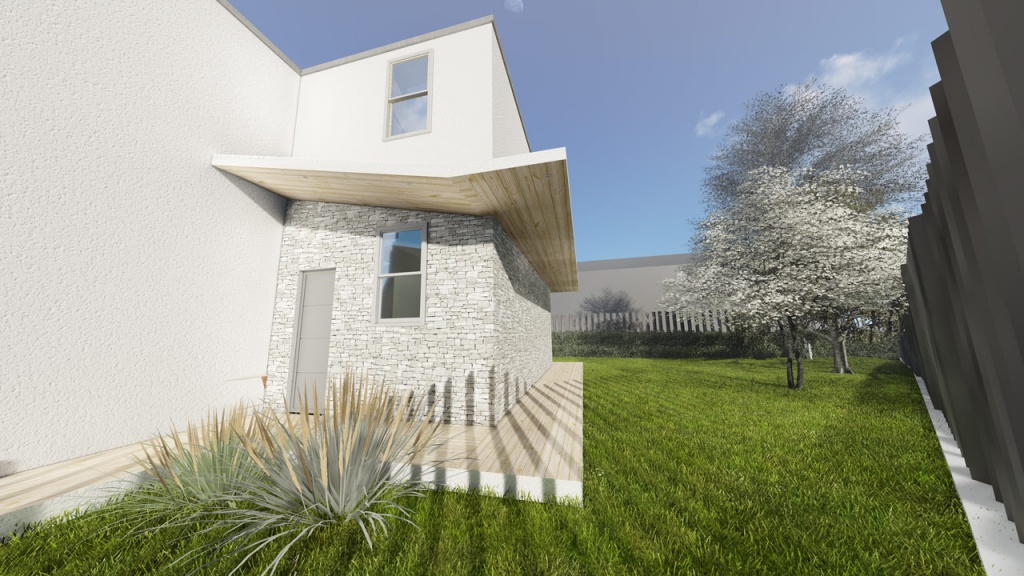
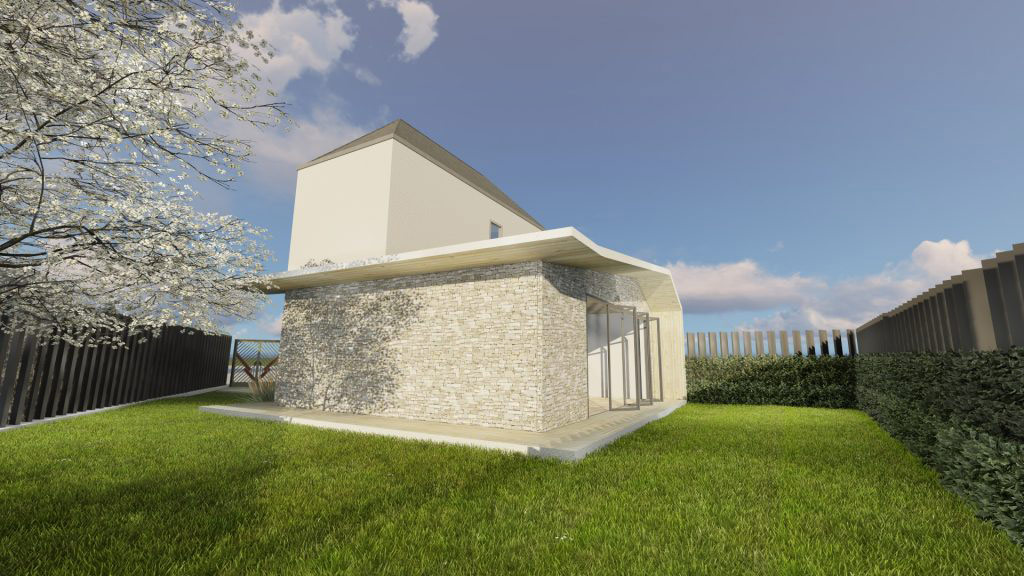
Related Projects
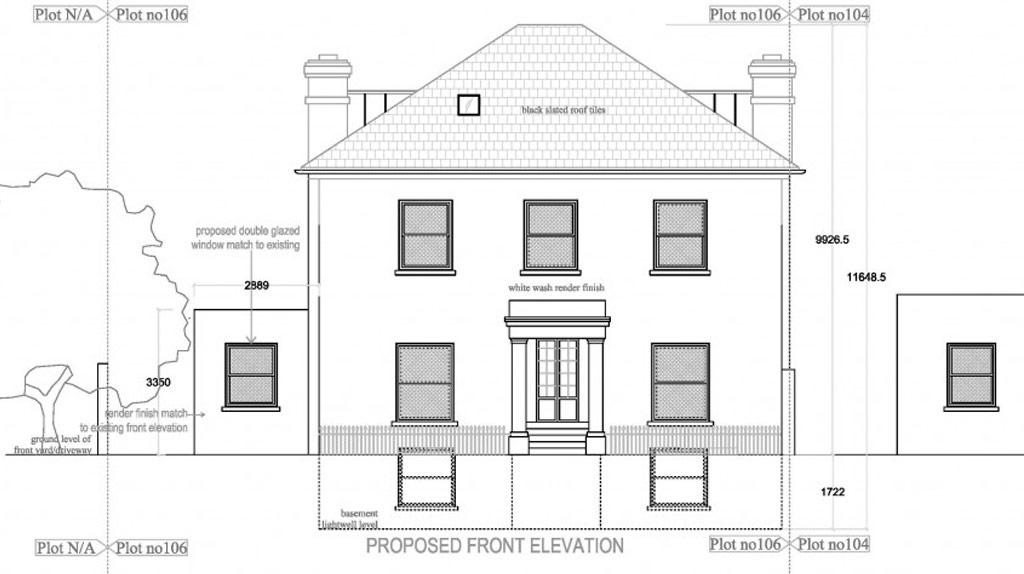
Simmons Gate – Elmbridge Council
Check out this visualisation we created on one of our projects in London. The project makes use of the garden to include a conservatory.
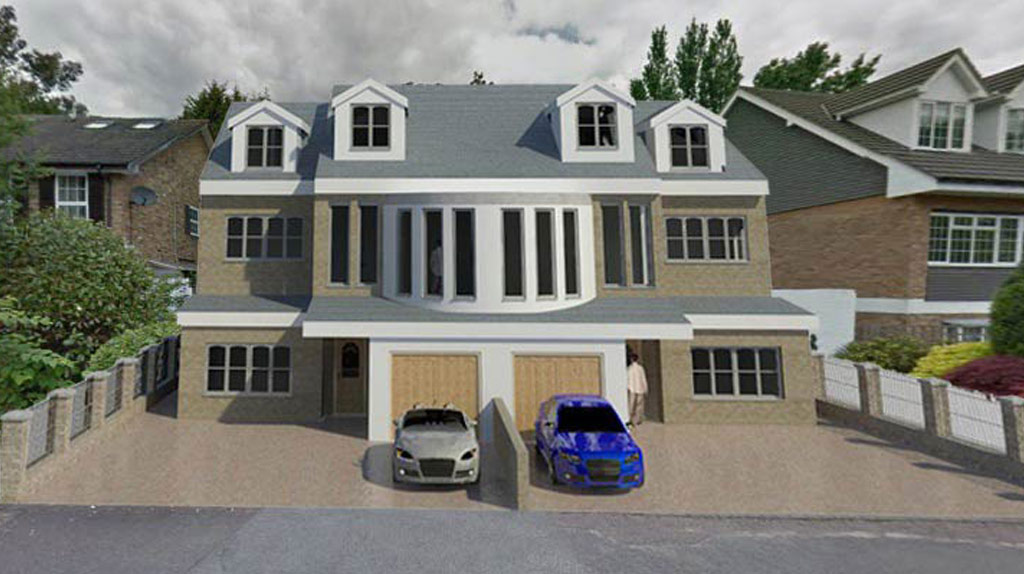
Worcester Park – Surrey Council
Single Storey & Rear Extension Project In Surrey, 2015 3D Animation


