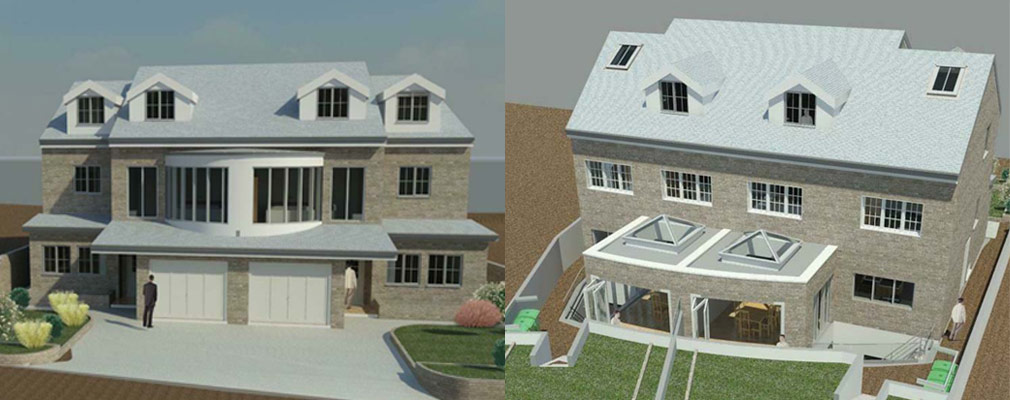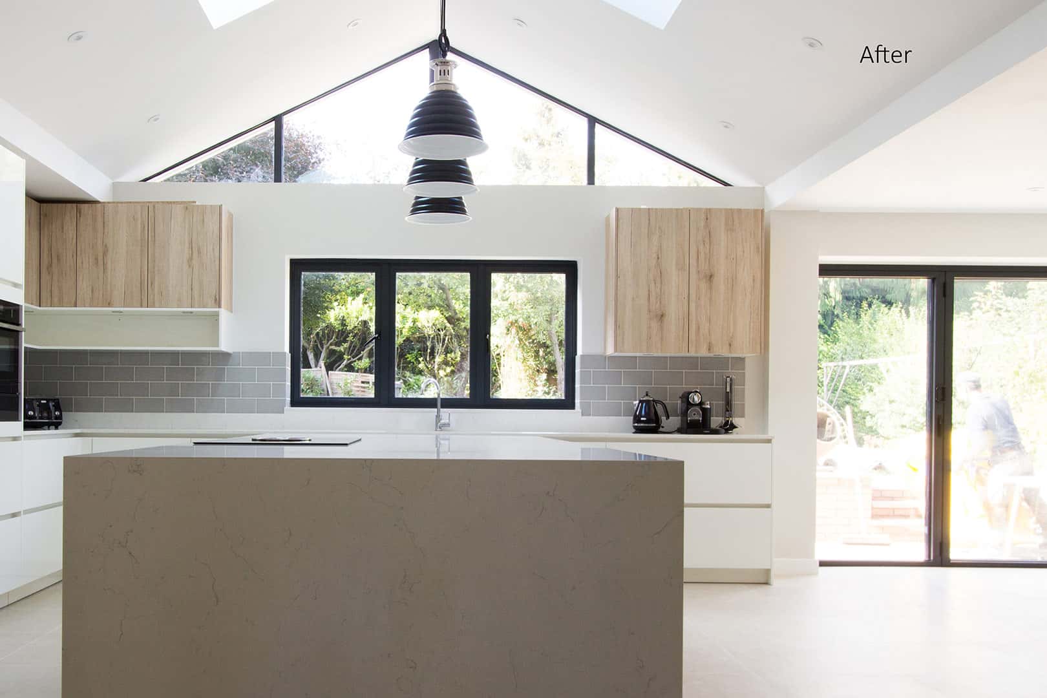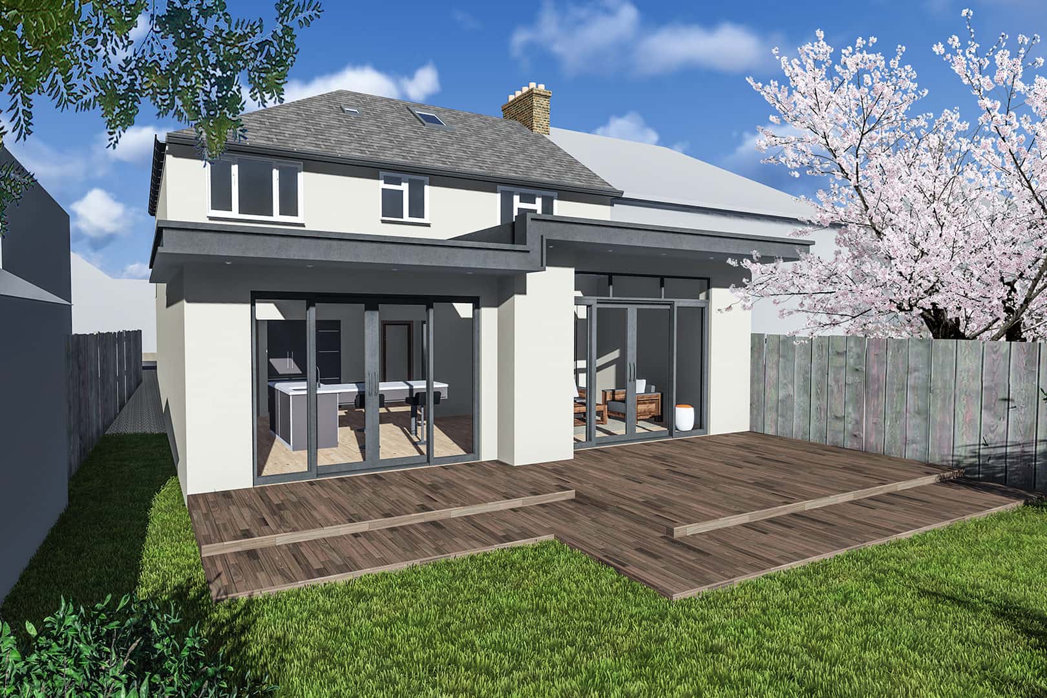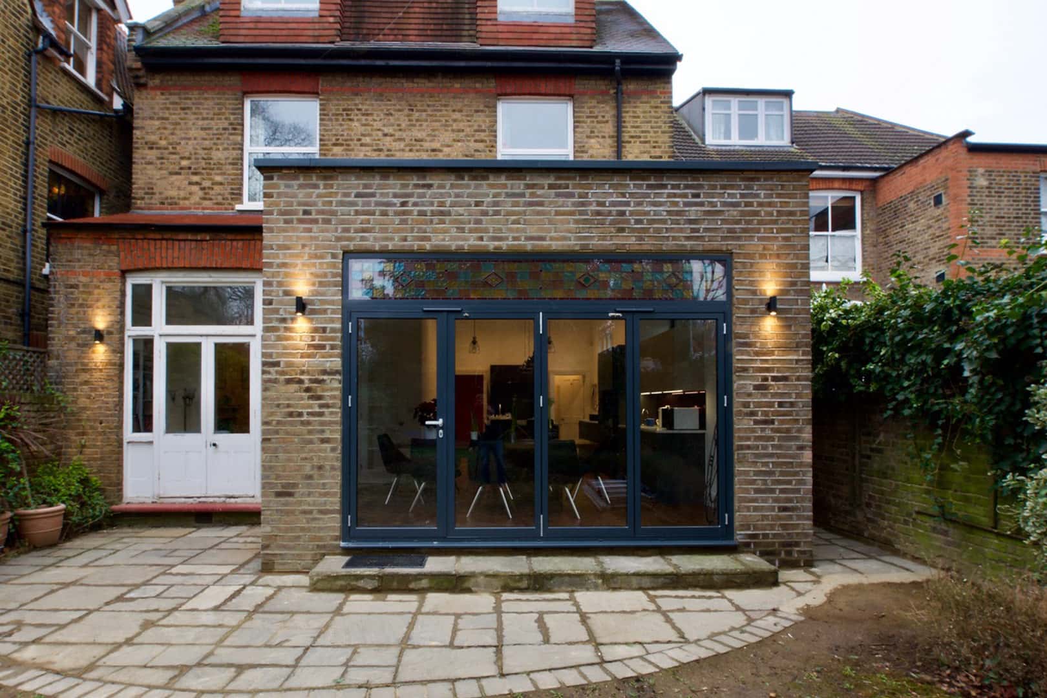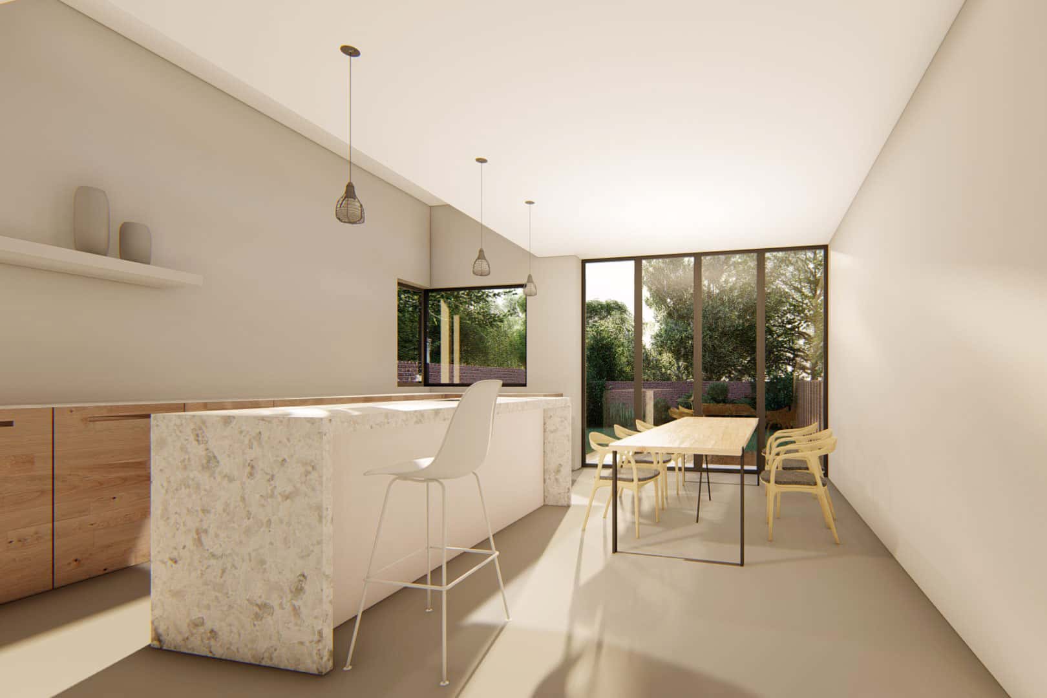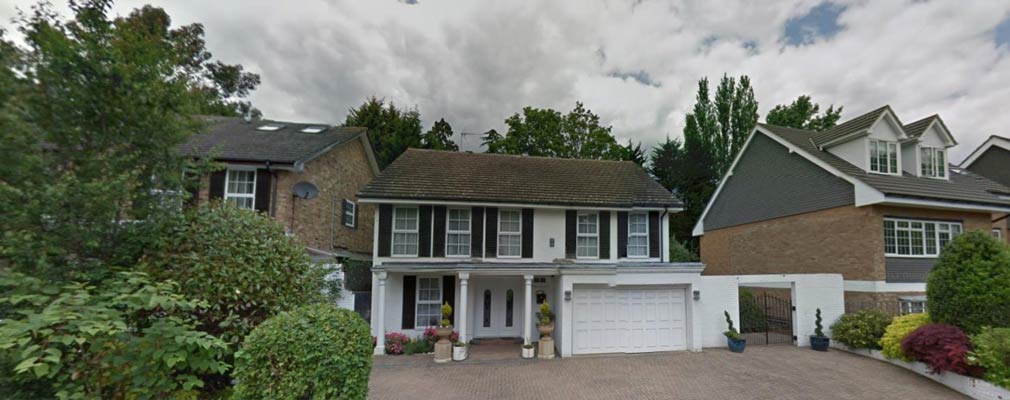 Before: Detached, 220m2, 5 bedrooms, 3.5 bathrooms worth £2.1 million.
Before: Detached, 220m2, 5 bedrooms, 3.5 bathrooms worth £2.1 million.
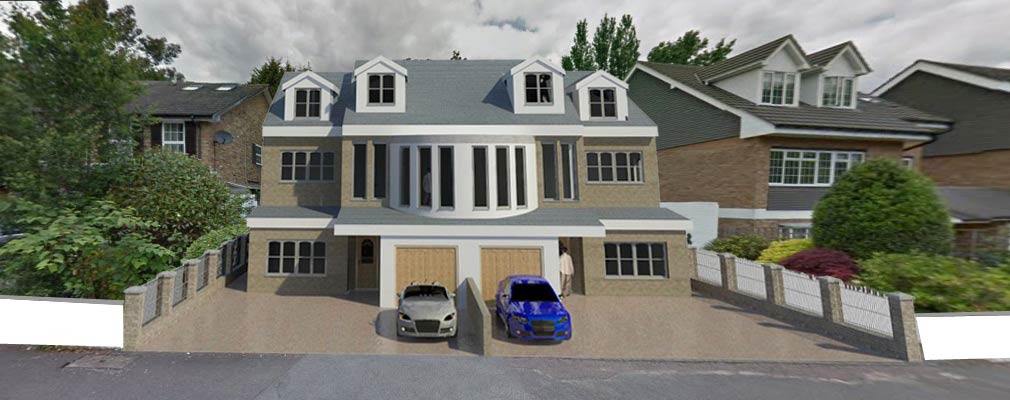 After: Semi-Detached, 610m2, 5+5 bedrooms, 7+7 bathrooms worth £2.9+2.9 million, first basement on road, first semi-detached on the road.
After: Semi-Detached, 610m2, 5+5 bedrooms, 7+7 bathrooms worth £2.9+2.9 million, first basement on road, first semi-detached on the road.
Brief
From a detached home to a semi-detached contemporary haven, Extension Architecture (EA) have developed a state-of-the-art design for a client in Wimbledon. They plan to turn this 220m2 home worth £2.1 million into a semi-detached 610m2 that has double the bedrooms & bathrooms worth over £5 million. With luxury interiors and a seamless exterior design, EA have reimagined the impossible and made it a reality for this home.
Tucked behind Wimbledon in the affluent area of Parkside sat a range of detached houses differing in architecture. Our client had a unique situation whereby a 6-metre substation used to be located on his property hence, leaving a wide gap in between his home and the neighbouring houses. The client wanted a home that could make a statement. Throughout the years, our client has been led to believe that the only changes he could make in his home were an erection of a two-storey side and front extension. Since 2007-2011 three different architecture firms have suggested that the home will benefit from this type of extension. However, Extension Architecture’s principal Youno-ou Kim has suggested a different vision for this home; opening up the innovative potential of this project due to the 6-metre space on the client’s property. Our principal wanted to ensure that any changes made would significantly increase the value of the home as well as create the modern transformation that the client wanted.
[supsystic-slider id=40 position=”center”]
Design
Because the property has been made into two homes, EA wanted to create a symmetrical design to unify the exteriors of the proposed home with a circular wrap-around window, symmetrical dormers and entryways. This symmetry also translated onto the rear of the house and the colour palette of the home with monochromatic tones and grey, beige and cream hues. Our designers wanted to keep a minimalist atmosphere throughout the home whilst also including traditional designs. The different textures and colours allowed the materials to do the work whilst also adding a modern touch with abstract artwork around the home. A key company that delivered this mixture of modern yet traditional furniture and favoured by our principal is Sofa & Chair where their beautifully simplistic interiors have bee used throughout the home for a traditionally minimalist look.
Front and Rear of house
In terms of design, Youno has created a project that makes use of the space on our client’s property where increased value is key. The home is fitted with monochromatic touches, contemporary finishes and personalised rooms with the latest technology to fit the client’s needs.
The project began with obtaining permission from the local planning authority to go ahead with the project. It was put forth to the planning committee alongside a jury, where they had to judge as to whether this project was viable in the area. Although 29 out of 30 neighbours objected, there was a unanimous decision by the planning committee for the project to go ahead thanks to EA’s drawings and planning procedures, where they supplied them with all the specifications, furnishings and details of the proposed project. This project will be the first home on the road to be semi-detached and have a basement.
Bathroom
The client wanted a clean open concept in the home bringing in light and added space. EA’s principle suggested that instead of looking for the kitchen/bathroom fittings in London (where it can cost up to £130,000), to travel abroad where they found the perfect kitchen chosen by the client himself. They traveled to Stuttgart, Germany where they stayed in 5-star accommodation near the famous Black Forest to visit the Duravit factory. Duravit is one of the leading suppliers for modern luxury bathrooms and kitchens where they provided our client with bespoke kitchen and bathroom designs. This cost a fraction of the price with luxury quality at approximately £60,000. The bathroom is to be fitted with beautiful stone tiles, floating appliances alongside frameless mirrors and lights to create a contemporary ambience. It was quite important for our client to have a beautiful kitchen with the best extractor fan so a bespoke kitchen design was a great option for them.
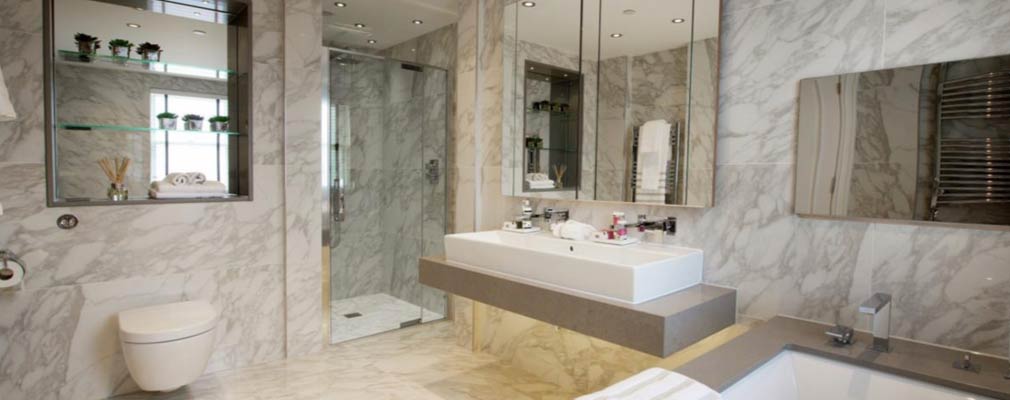
Proposed bathroom
Kitchen & Dining Space
The interiors of the kitchen and living space make use of the latest technology to get the most light and space in the home. The design follows the idea of symmetry and includes a lantern skylight over the dining area, which faces the rear garden. To expand the room size and reflect light, wall length mirrors are positioned over floating cabinets creating a seamless look. In the living room area, a TV is positioned behind the mirror to avoid losing space in the room and create a modern feel that is aligned with the monochrome detailing on the furniture. The ‘L’ spaced kitchen is positioned alongside the living area for a minimalist light design.
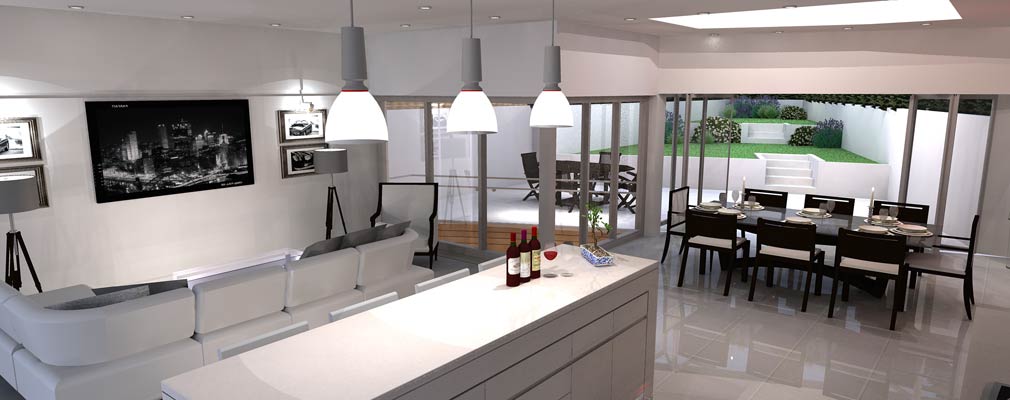 Proposed Lower Ground Floor Kitchen & Dining area
Proposed Lower Ground Floor Kitchen & Dining area
Cinema/Games Room
An exciting aspect of this project is the new games room that will make use of the lower ground floor and incorporate a small cinema. The client has an interest in pool and so to incorporate that into the house, EA have designed a game room featuring a large pool table, bar and surround sound speakers built into the walls behind acoustic fabric, for projected sound around the room. Since this is the darkest space in the house, full ceiling lights will be installed to add even light in the room alongside glass panelled doors and windows.
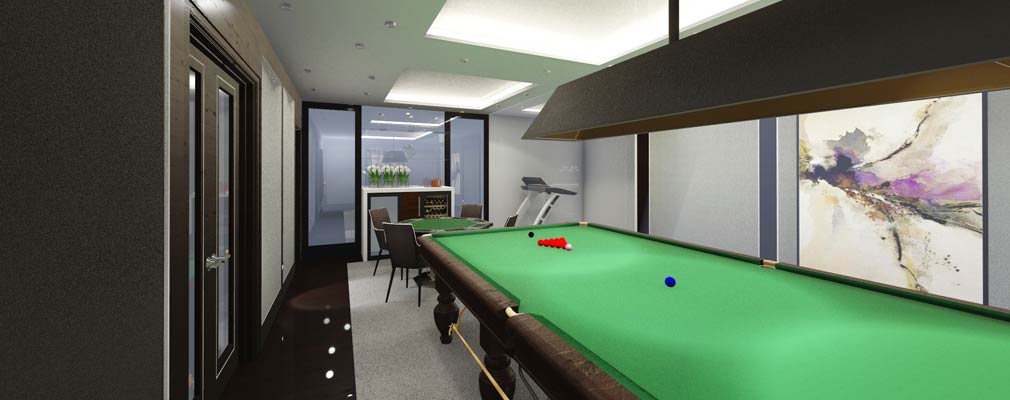
Games room
Study
This beautiful study is stretched out on the first floor arch of the home. To make use of this unique shape, full-length windows and LED ambient lights will be installed on the wooden shelving to bring in light and create a showpiece of the room. Sticking with the monochrome theme of the house, this room is fitted with light grey carpet flooring and grey furnishings.
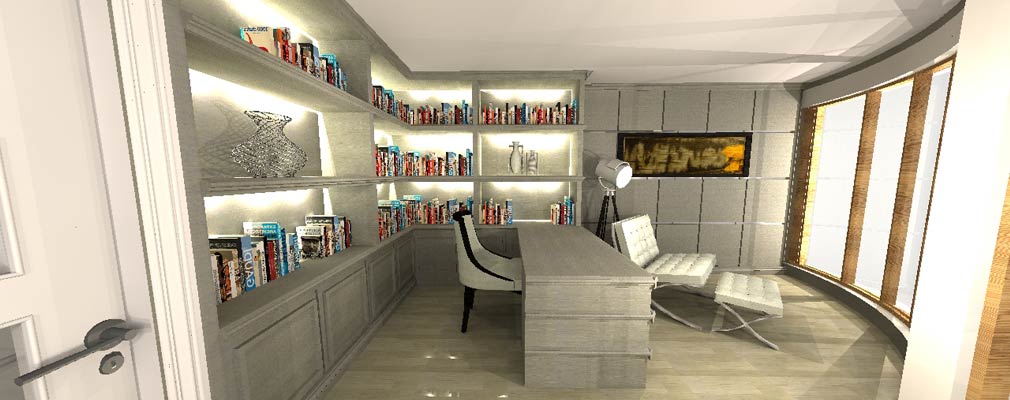
First Floor Study
Home Exteriors
As the homes on the street are quite different in architectures, EA wanted to create a contemporary look whilst still keeping to a more traditional exterior to still align with the neighbouring homes. This was done throughout the exteriors with rustic bricks, Georgian style doors, topped with plastered white walls and grey roof tiles to emulate the interior tones with the exterior design.
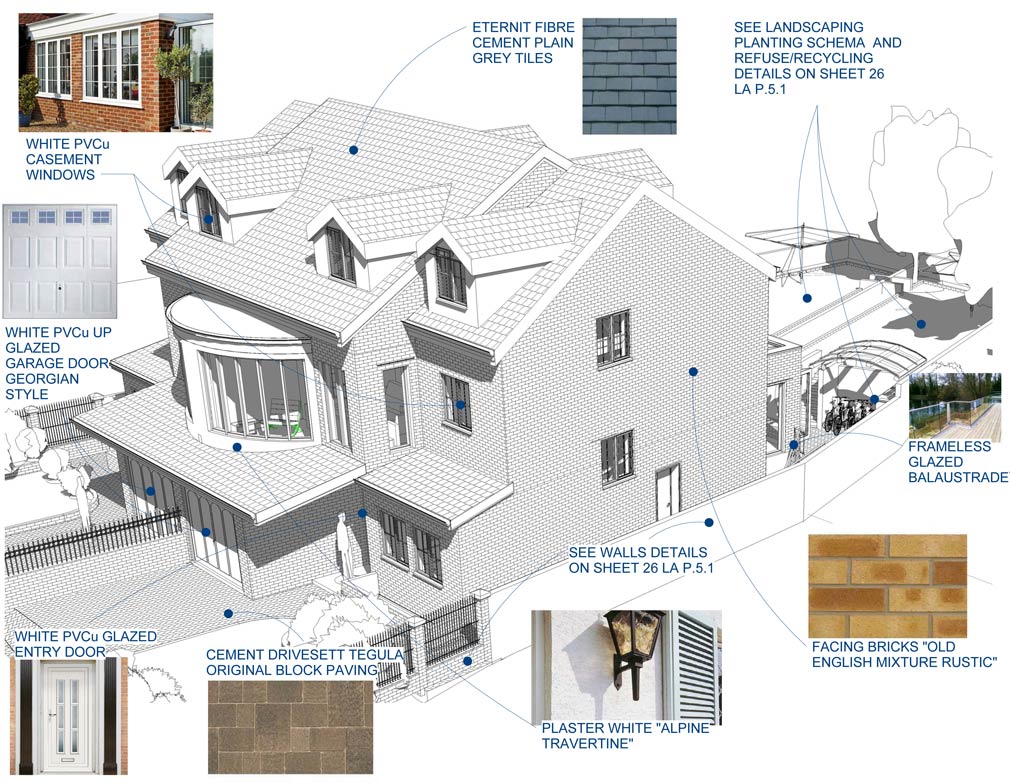
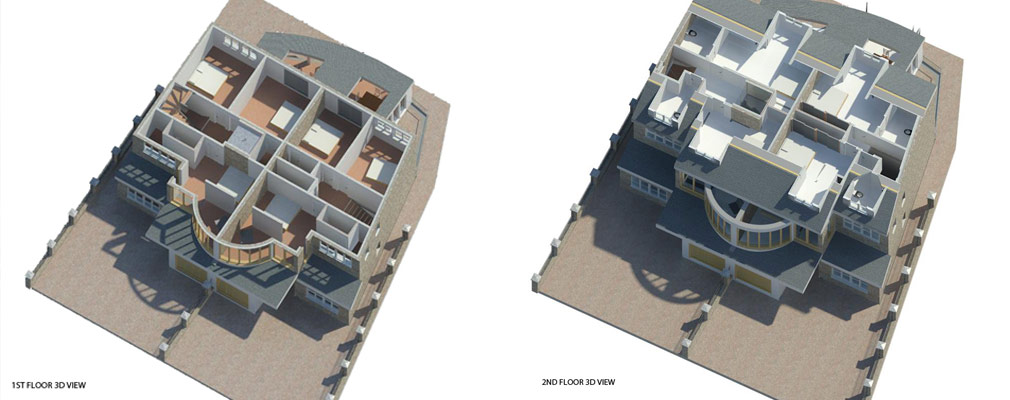
Extension Architecture has gone above and beyond to bring the client’s vision to life through careful planning, design and personal interaction with the client to ensure all the design elements fit the bill. EA specialise in providing planning drawings and pushing the boundaries in order to achieve your vision. We work with the client to ensure that you will get the best quality of product at a reasonable price.
Read more about our projects, particularly the new build houses we have worked on in London.
