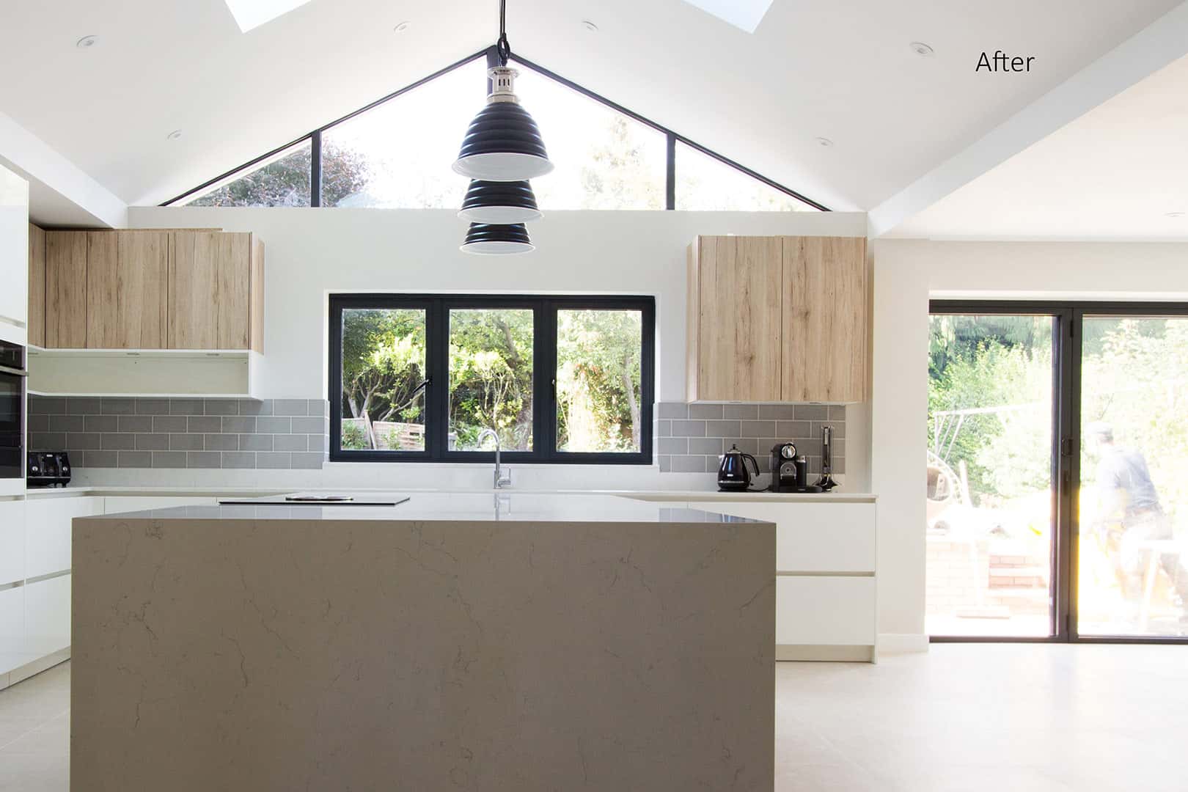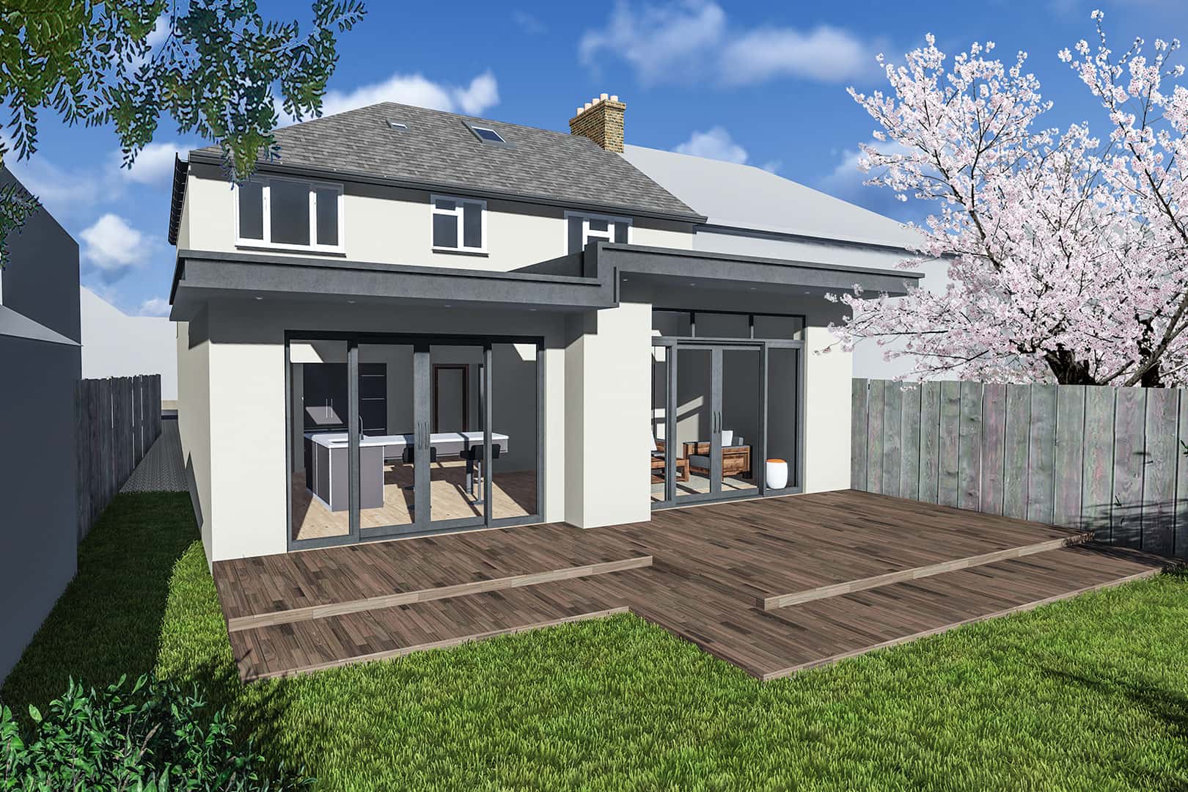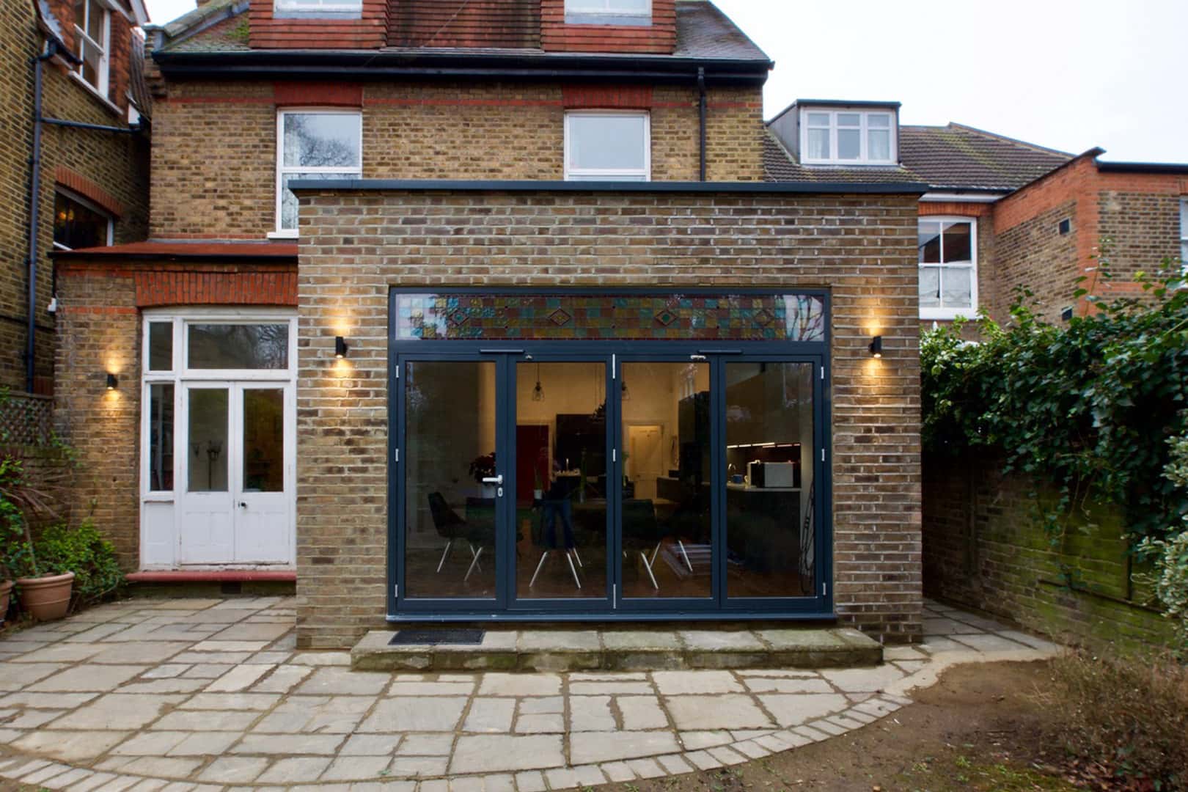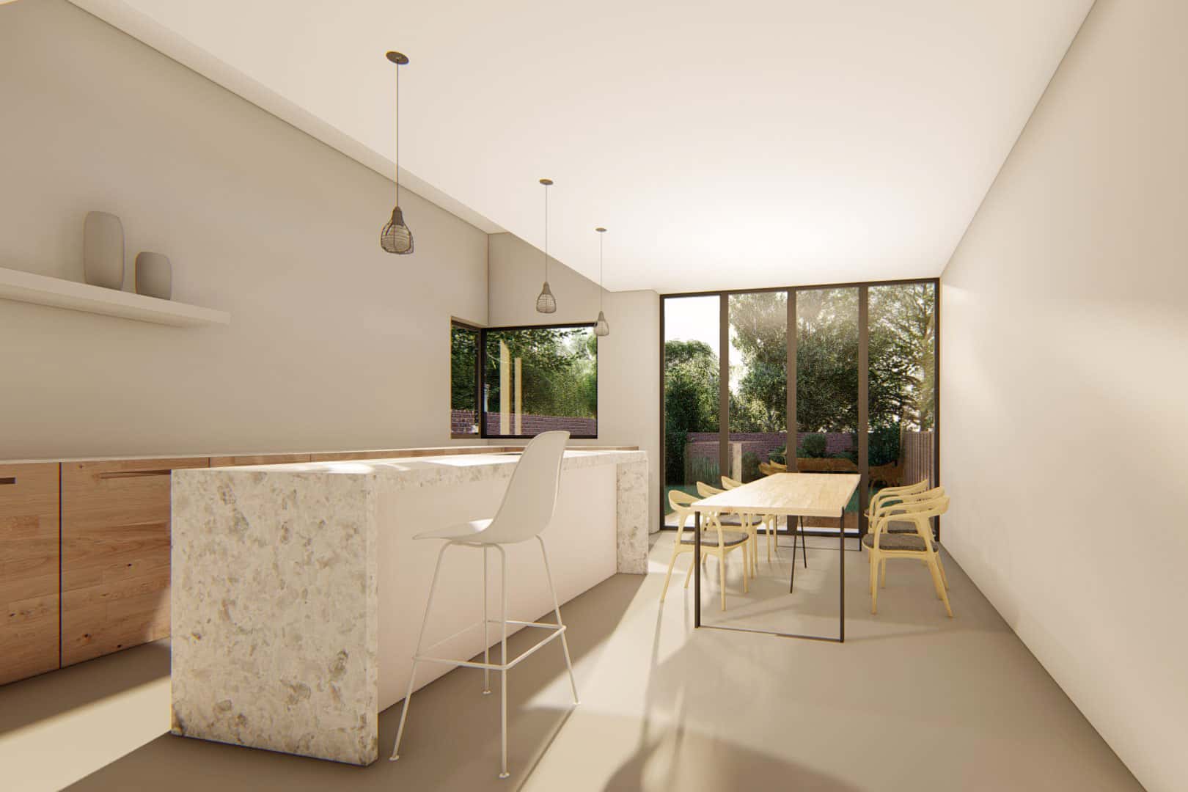- Date:2017 Redbridge
- Project Type:
planning application
[supsystic-slider id=37 position=”center”]
Brief
The client, who owns a solicitor’s firm, requested for Extension Architecture to draw the designs for their signage application. Their previous drawings for their signage application, drawn by another company, was rejected by the council due to the lack of information provided. We reassured the client that with our experience we would be able to create a signage application for them that would include all the necessary information in order to get approval, such as text dimensions and information on illuminance of signage.
Currently the firm has little information on their office shop front regarding their contact details and feel they are not doing enough to attract customers. The client wanted to maximise the use of the current window space on their shop front whilst not completely obscuring it. They also briefed us that they wanted to make use of the external light on the side wall of their office.
Design
We proposed three fascia signs, one of which features the firm’s logo and the other two featuring their contact details. The proposed location of the large logo sign is above the office window, creating a main focal point for their office front. We made use of the existing windows to display the firm’s contact details on fascia signs, leaving the large window uncovered so as not to obscure the light and view into the office completely. We also proposed a large fascia signage display on the side wall, below the existing external light, as we wanted to use this to our advantage and light up the sign at night.
To ensure that the planning application and council would have all the necessary information, we provided detail drawings of the signage at 1:20 scale as well as 1:50 scale, specifying the heights of all the text. We also created 3D visualisations of the proposed signage on the front and side elevation to enhance the application and make it easier to understand what the proposed displays would look like. The 3D visualisations were vital for the application in order to show the method used for the illuminance of the display, for both the council and the client.
Related Projects
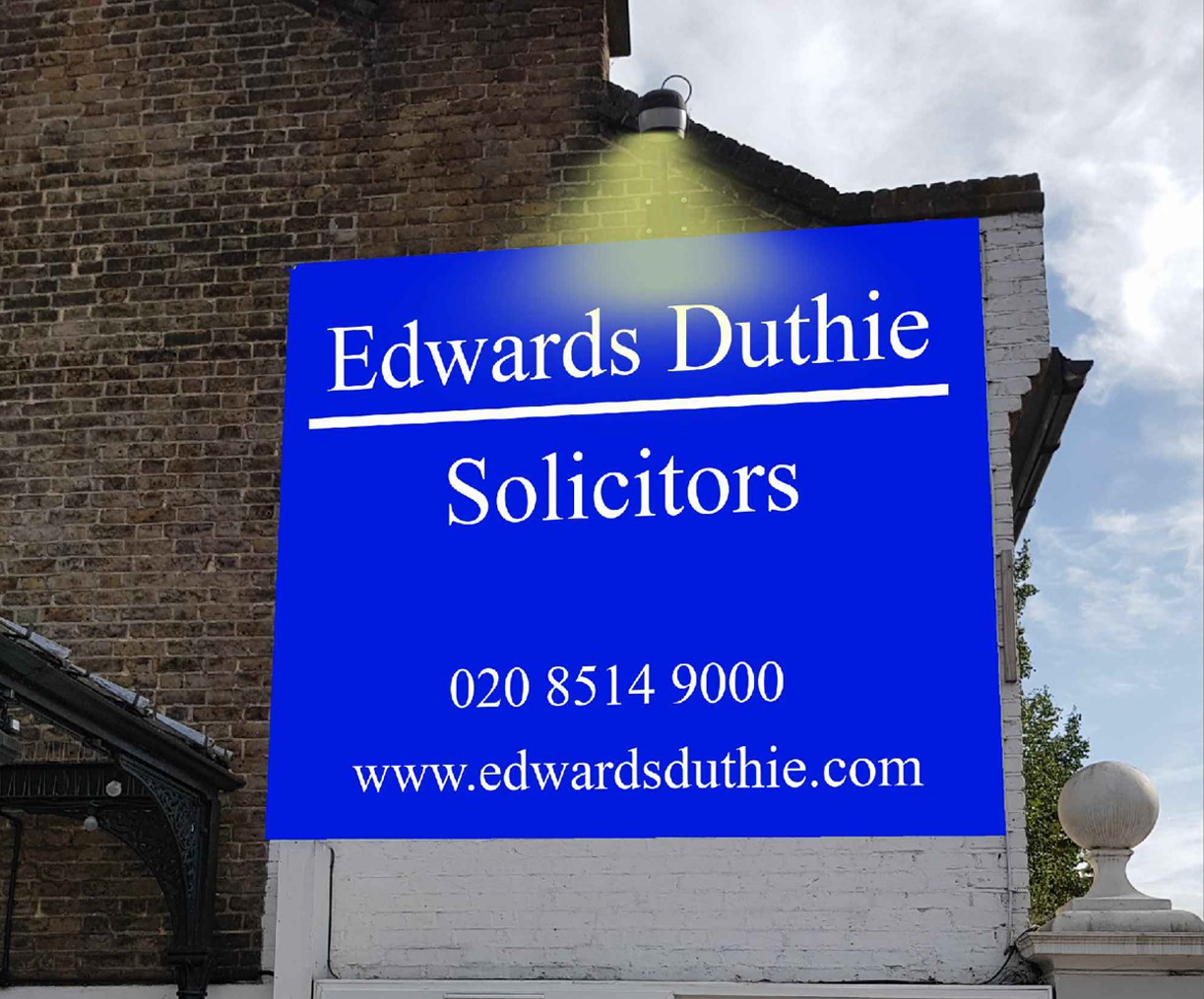
Signage Advertisement in Redbridge
See our project below we have completed for our satisfied client. If you want to know the cost of a similar project, please contact us to Get a quote or call us on 0203 409 4215 to speak with our planning consultants.

Steph Fanizza, Architectural Design & Team Manager
Tell us about your plan and we'll send you a free quote! It takes less than 60
seconds!

Steph Fanizza, Architectural Design & Team Manager
Step 1 of 8
