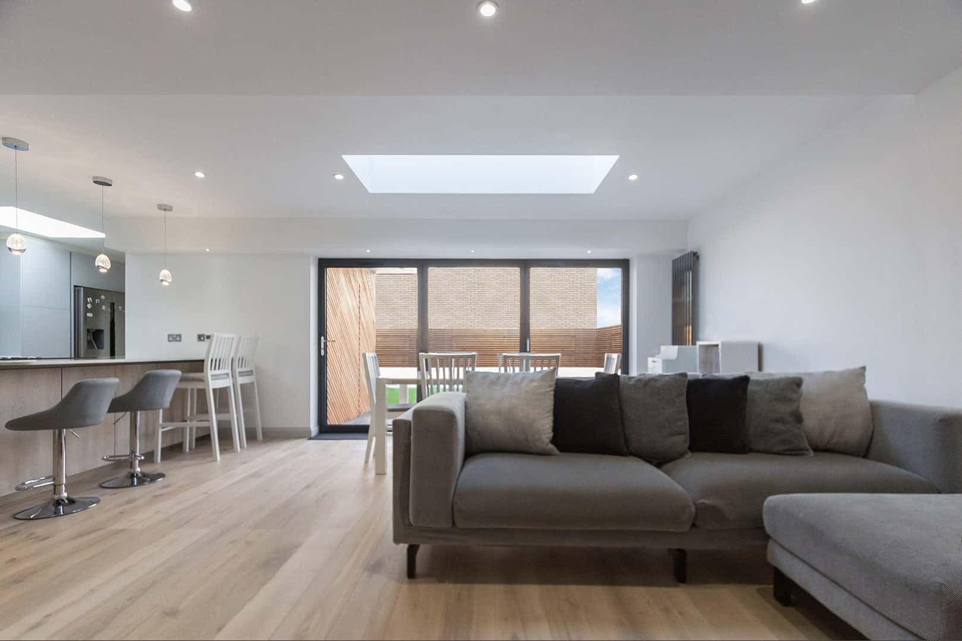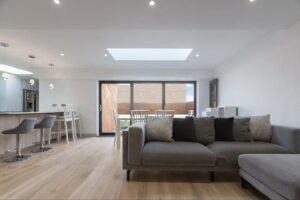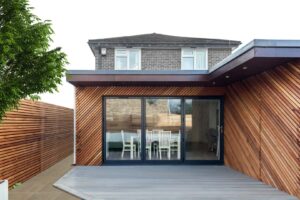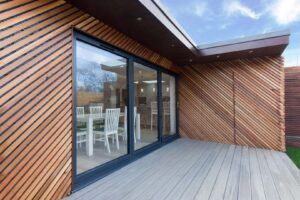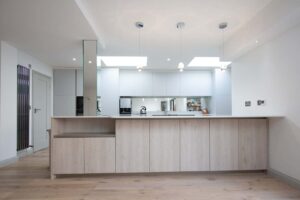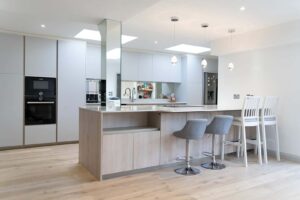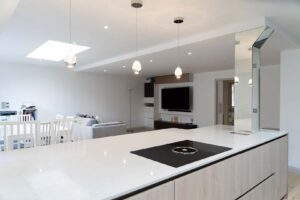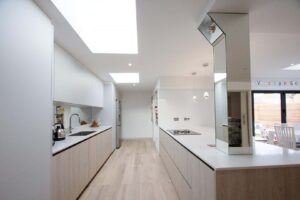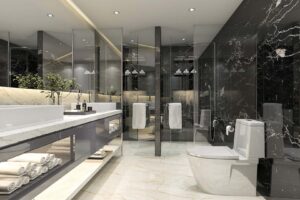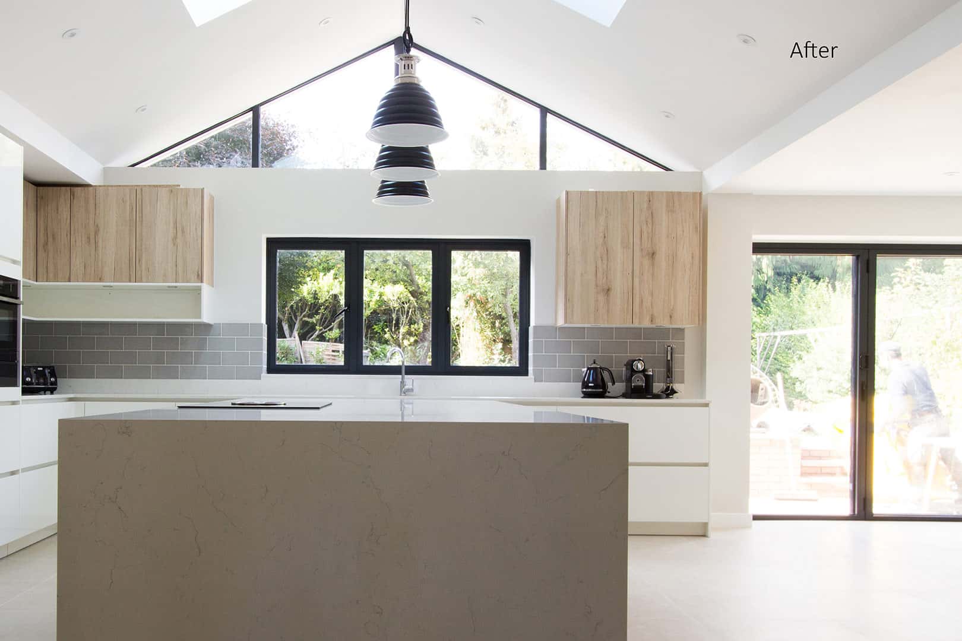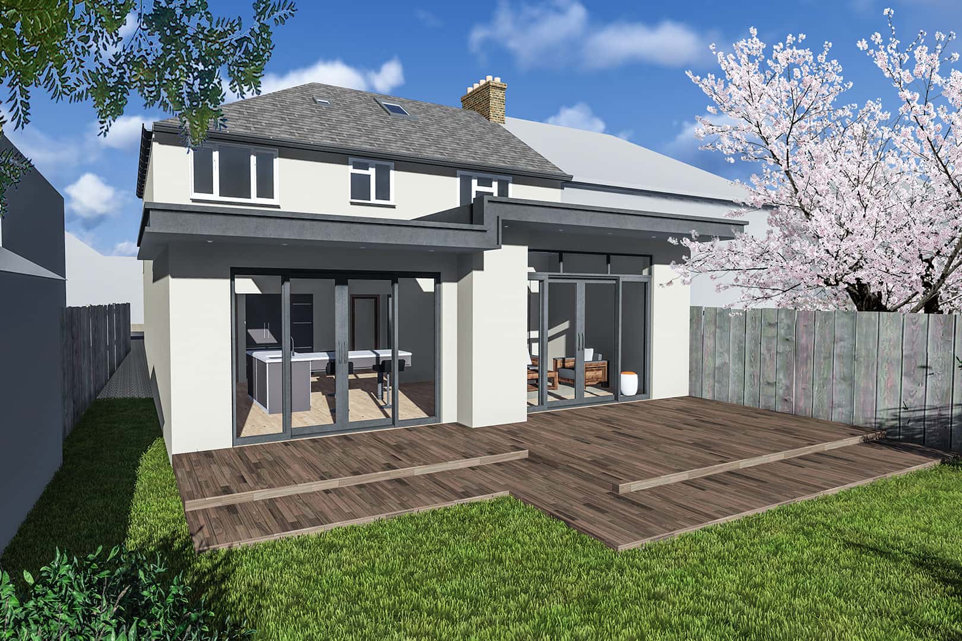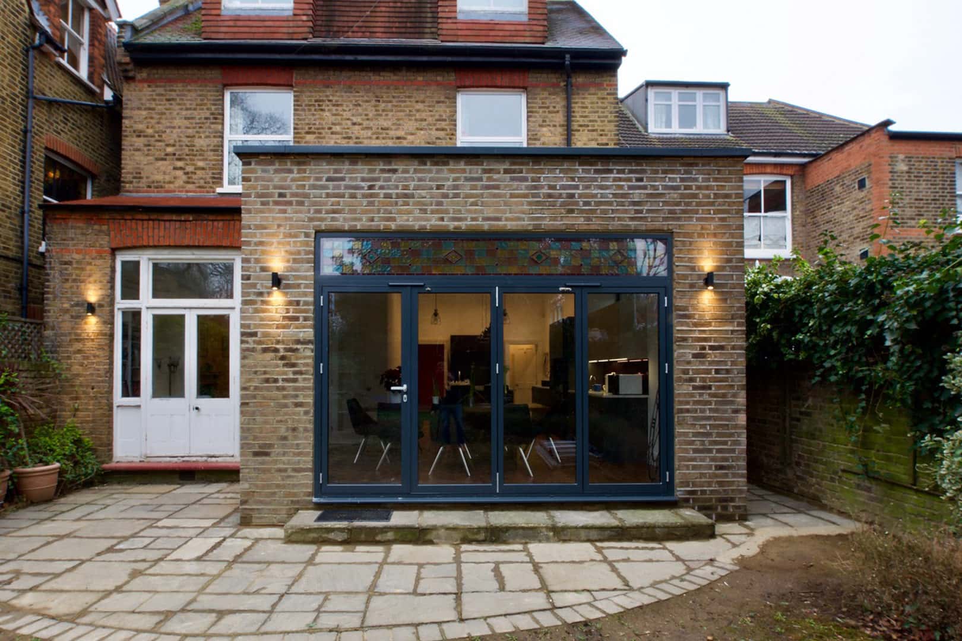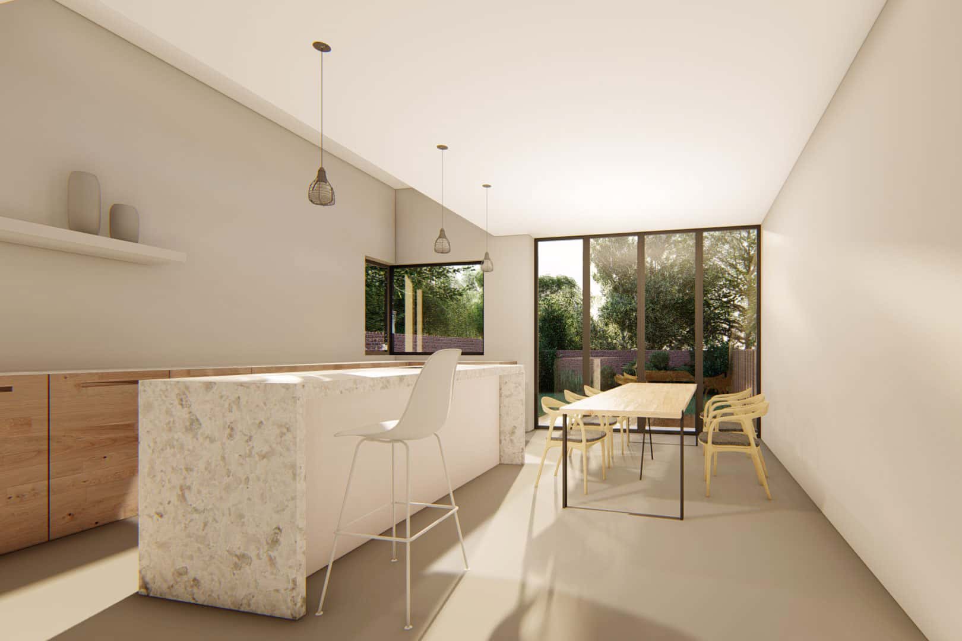Project Type
Single Storey Side/Rear Extension
Location
Esher, Elmbridge, Surrey
Permitted by
Elmbridge Borough Council
Year of project
2015
Brief
The brief was to create a pavilion on the grounds of this magnificent house, to be used as a games room and for functions etc. This was achieved via a single storey side Extension. It was a duo-project with internal reconfigurations on the ground floor to create a new kitchen in the main house. They were also thinking of replacing detached garages with a bungalow, although this aspect was later shelved in favour of the extension only.
Design for the games room
This fabulous leisure pavilion in Esher is one of our signature projects because it shows how much we love to exceed the brief by making a great design which also delights the client with their new space.
Leisure pavilion / games room in Surrey
We used traditional influences with the lines of the large skylights in order to be sympathetic to the character of the area. We also went for natural materials for the same reason. However we added a modern feel to the new extension which tastefully contrasts the host building which was a large detached house in beautiful grounds.
Our client in Esher requested all our services from 3D immersive design, interior design, planning drawings and submission, building regulation drawings for building control, tender packs to make sure the builders adhere to the design materials specified, and project management to put the client in the driving seat as regard satisfaction with the builders service.
Part-way through the process, the client decided between design options, incurring an additional phase. His needs were such that we felt we could offer several options so that this unique and novel project could be as rich as possible in terms of functionality and enjoyment of the space.
This was an extension, but we can easily create a games room as an outbuilding. We can help you obtain planning consent quite easily as it is for leisure and not a habitable construction.
Our proposal was approved by Elmbridge Council. Our standard service always offers a second option for the same quote with the planning services and if you instruct our 3D Immersive Design package, we create unlimited revisions until our client is pleased with the proposal. Our 3D service is an effective tool for convincing planning officers that your build will not be contentious but will blend with and enhance its surroundings.
Brick cladding exterior facade
3D renders can help you visualise your games room build before it starts, which is a good time to make changes. They are even handy to show friends and relatives your proposal, as well as for persuading neighbours that your build will not adversely affect their light or enjoyment of their garden. For some examples, please see the link above.
Allow us to help you
We can help if you would like to build a leisure pavilion or games room. Whether you live in Surrey or Southgate, we work within the M25 and the home counties. We can also answer questions about getting your planning consent for an extension, and discuss what you can achieve under
If you need planning full permission, we can help you get it or we can let you know if your permission is still valid.
We don’t add VAT to the council’s planning application fees when we submit your application, and we liaise with the planning department on your behalf. There is no extra charge for this.
We sometimes suggest the pre-app. Route, in the event of a slightly contentious proposal. See the Pre-app section on the Planning Portal for more details.
We can help you understand why you will need to satisfy Building Control even for small projects.
Value Added
We can guide you re estimated build costs for a loft conversion, rear extension or garden room. As well as the design & build costs, we can indicate the resale value likely to be added via your development
Bespoke Architectural Design
If you are wondering what adds most value to a property, we can give you a great design which will be good for residents in terms of practical functionality, aesthetics and increased value. If you would like to have a discussion about development costs or if you just want to bounce off ideas for home improvements, please contact us so we can help you plan your proposal.
Architecture companies in London
If you are thinking of hiring a local architect or consulting the London architects list for a residential architect, have a look at some of our case studies. Extension Architecture are expert at home extensions & house design, with vast experience as London architects. Based in Battersea, we have built many projects locally in Wandsworth, Kensington & Chelsea, Kingston, and Richmond, as well as in other boroughs across London such as Westminster, Camden, Islington, Brent , Harrow and Sutton.
Project type
