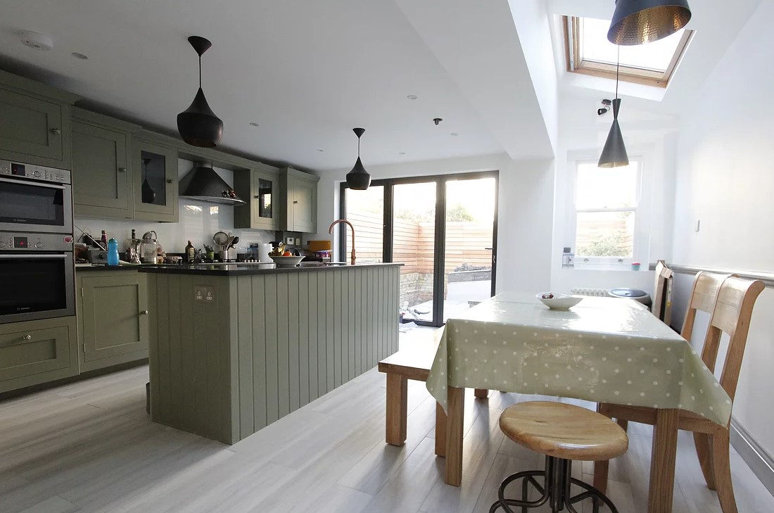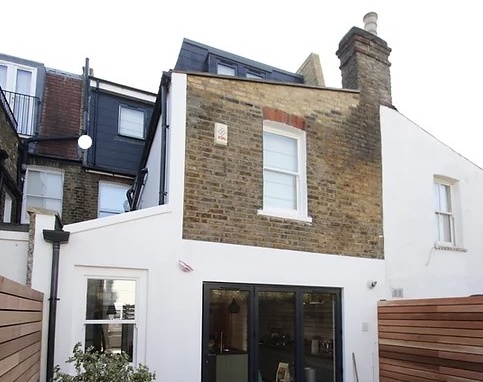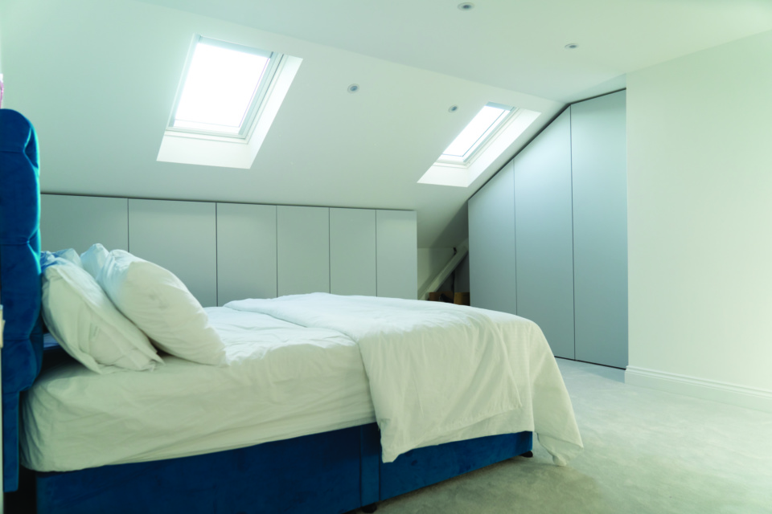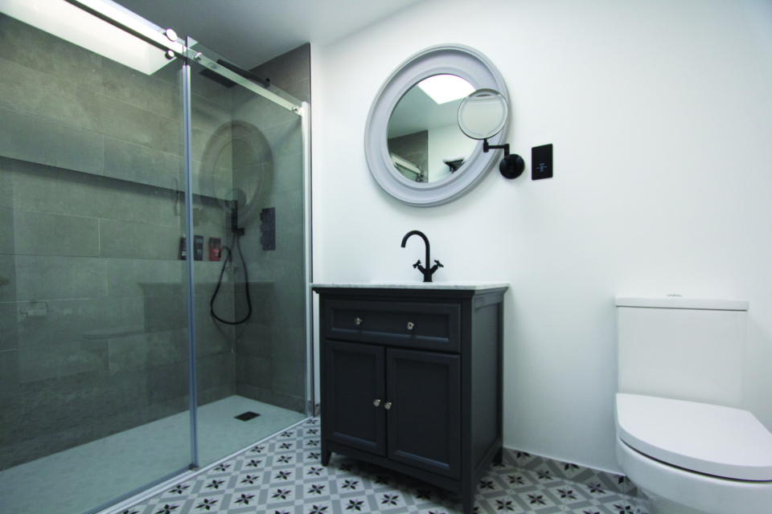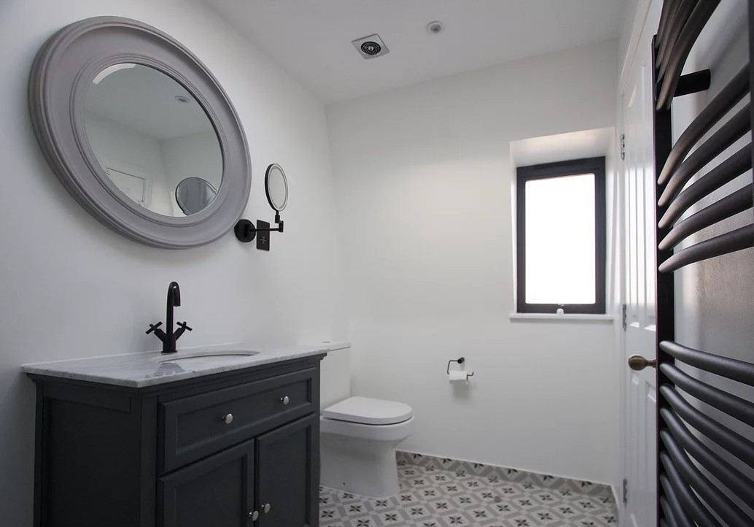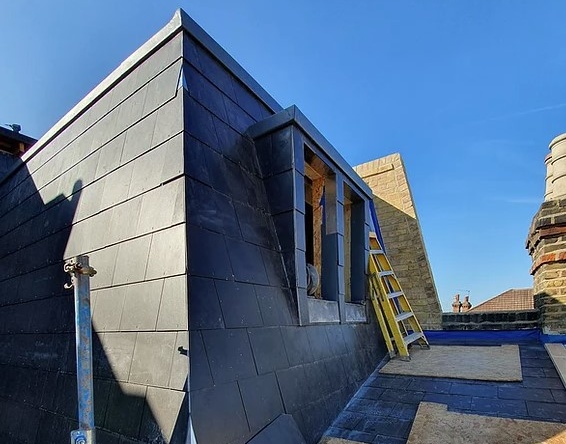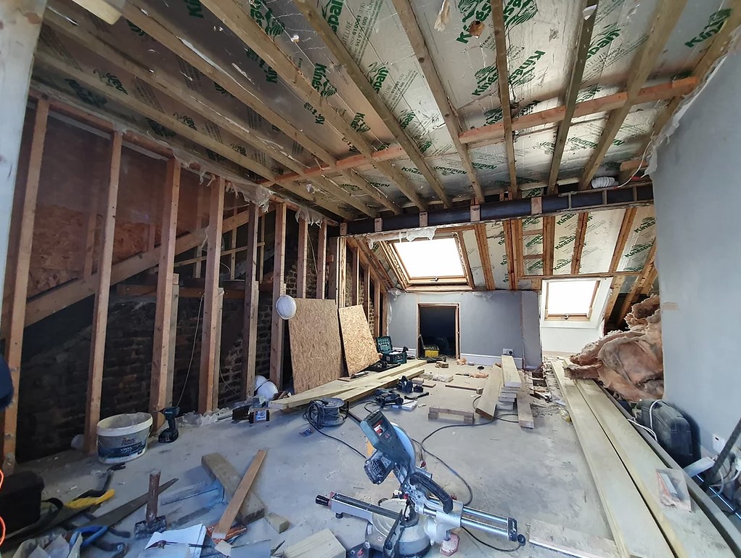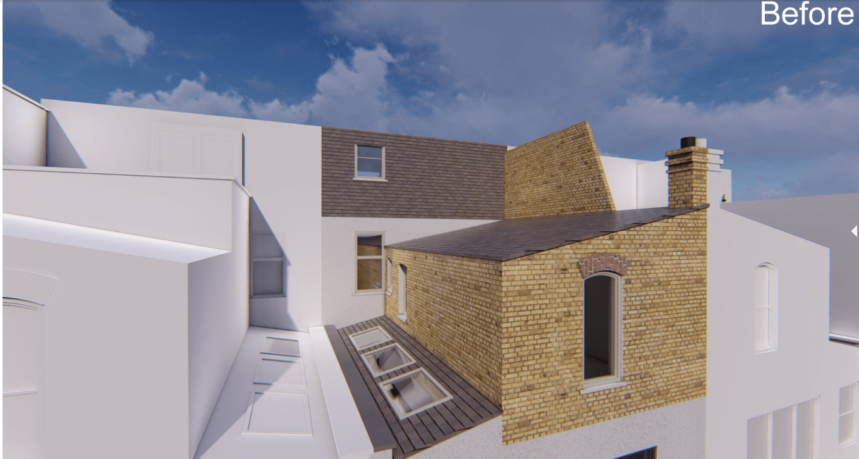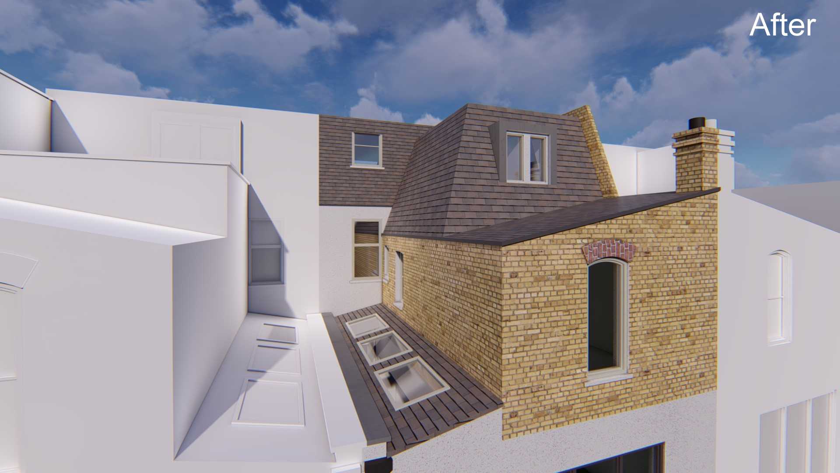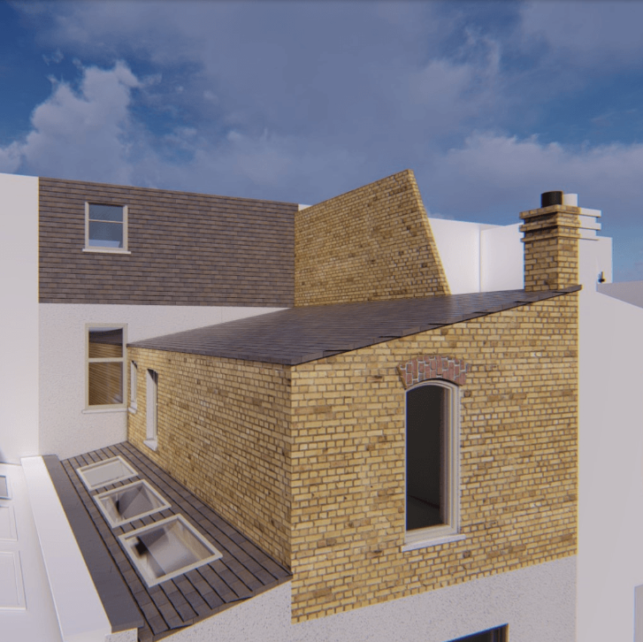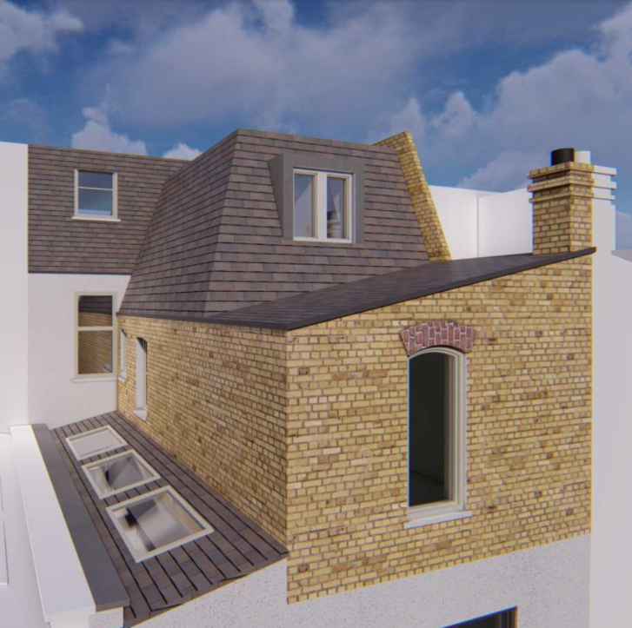A complimentary Mansard Loft Conversion to provide additional master bedroom and interior design of open-plan living on the ground floor.
Project type
Loft Conversion
Works Requested
Planning Permission
Technical Design
Interior Design
Project management
Permitted By
London Borough of Wandsworth
Total Existing Area
140 sqm
Total Proposed Area
155 sqm
The Brief
Whilst working with us, our client also looked to renovate other areas of the family home, including the ground floor open-plan living area, providing a new, bespoke kitchen and new flooring. We recommended this be done at the same time to save both time and money, and so we set to work designing their dream space.
Our Solution
After moving swiftly throughout the planning stage, our interior designers began preparing the necessary documents and designs for tender, not missing any tiny detail, from door handles to paint colours. Two large roof lights were proposed on the front roof slope which was South facing and would flood the master bedroom with natural light. The newly extended loft space was to become the additional bedroom, with the new bathroom sandwiched in-between.
Summary of Works
If you have a project for a loft conversion in London or the surrounding areas, contact us today for a consultation or to request a free, personalised quote!
Why not view our other projects?


