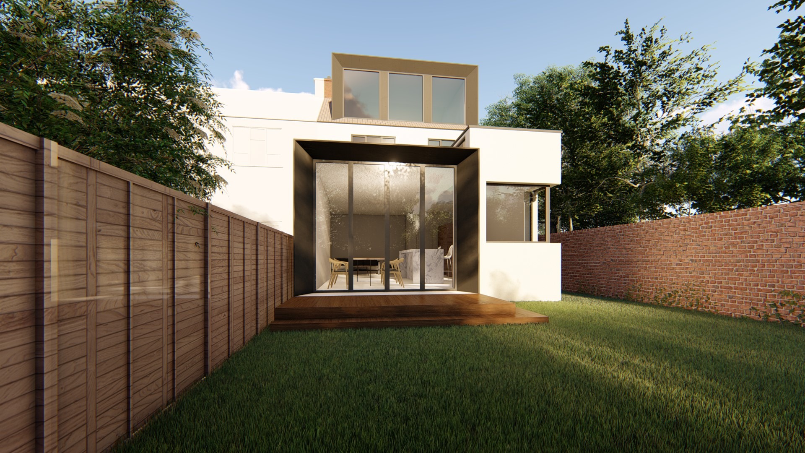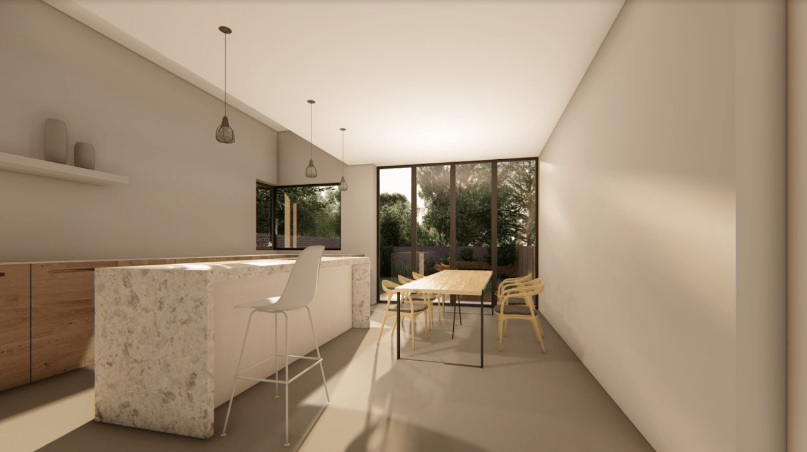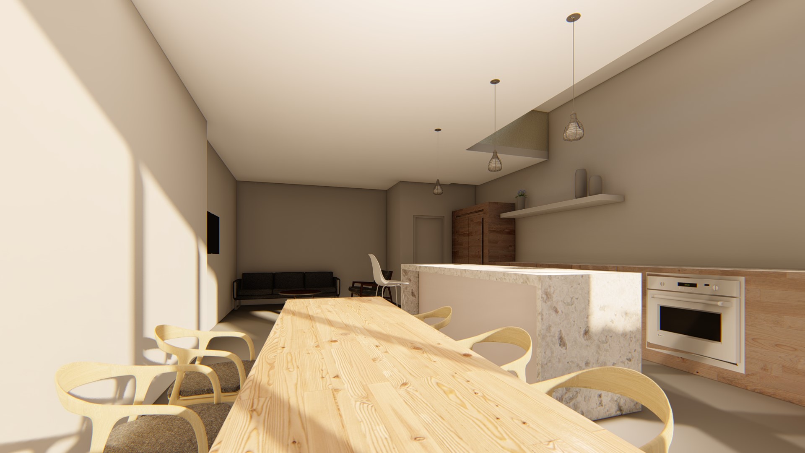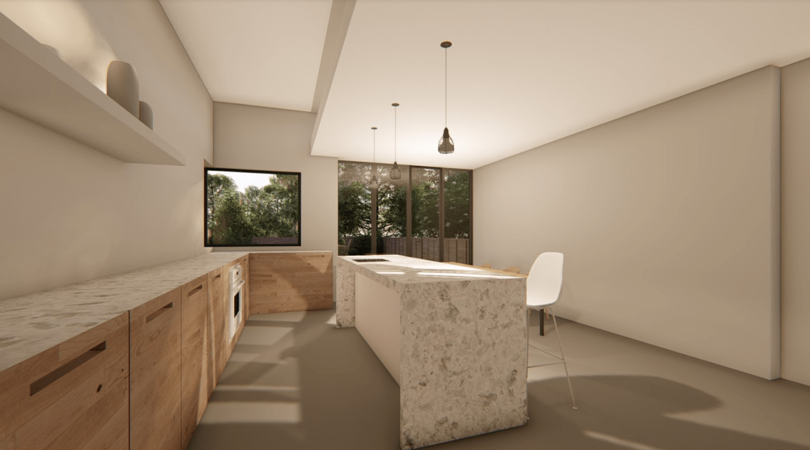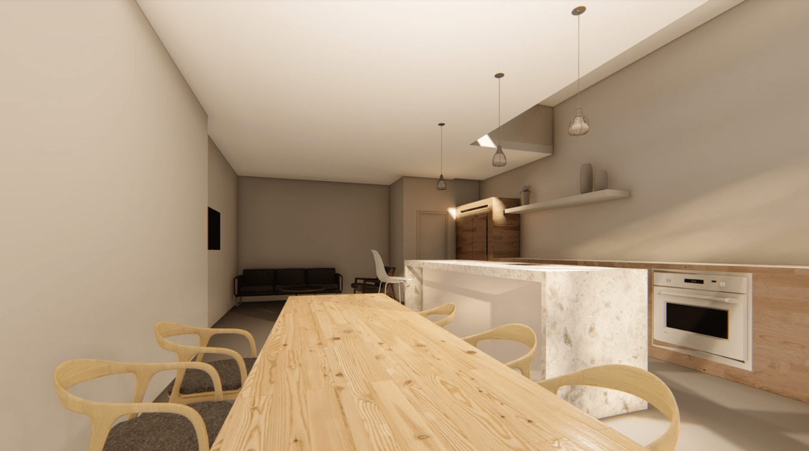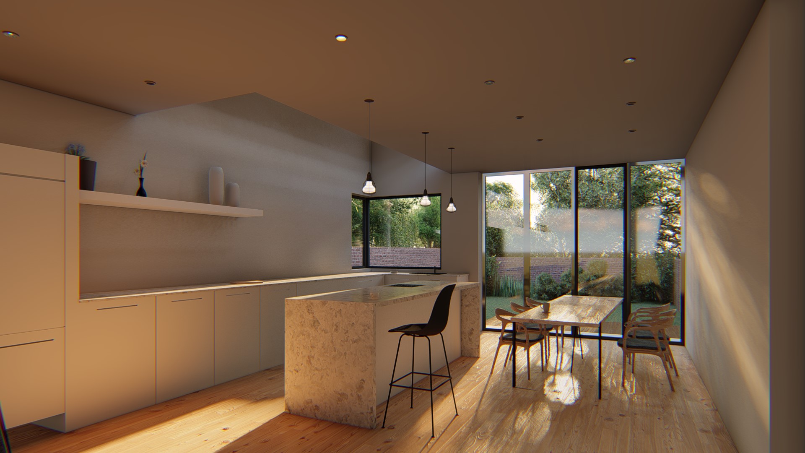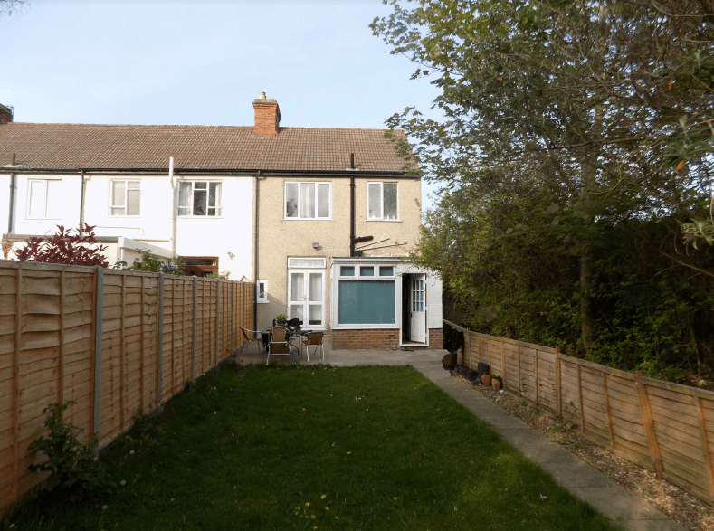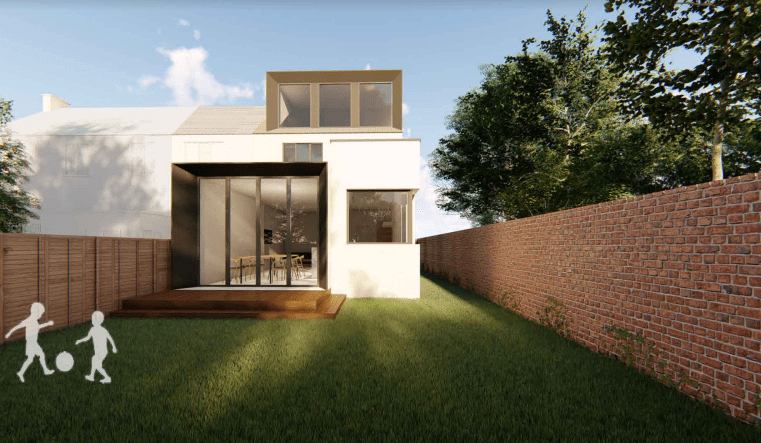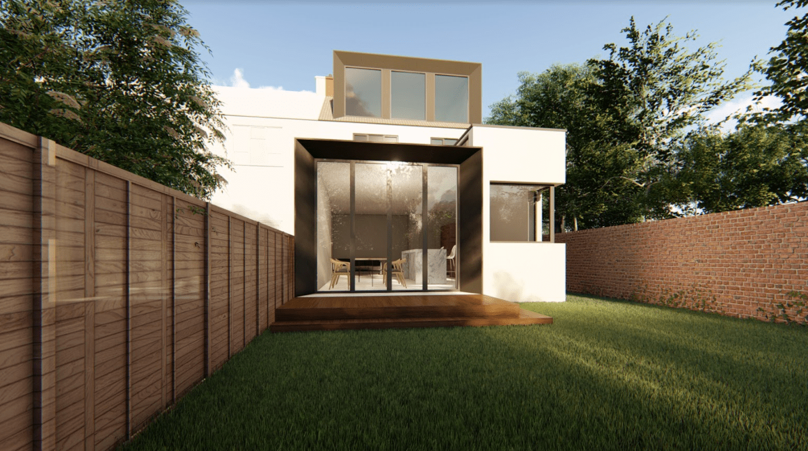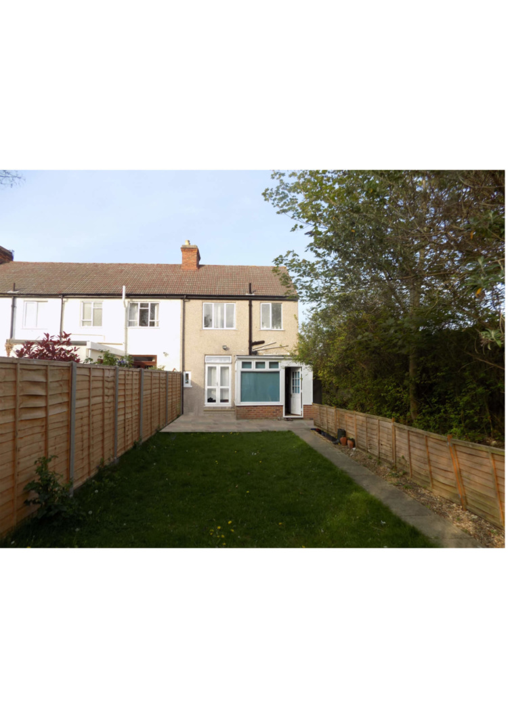A striking, contemporary single-storey rear extension and loft conversion for our client in Bromley, with a new kitchen, open plan living arrangement and double-height feature.
Project type
Single Storey ExtensionLoft Conversion
Works requested
Planning permission
Interior design
Kitchen design
Project location
Crystal Palace, Bromley
Permitted by
London Borough of Bromley
Total existing area
69sqm
Total proposed area
86sqm
The Brief
Situated in Bromley, the property was an end-of-terrace home with loads of potential, and here at Extension Architecture, our team once again worked closely with our client to not only meet our client’s expectations but exceed them.
Our Solution
By exploring materiality and angular elements, our clients were completely blown away by how large a transformation we made possible. With a chamfered rear extension and dormer to match, large spans of glazing allowing light into the darkest corners of the space, and a double-height kitchen space, transformed the home completely to create a modern, open space suitable for modern-day living.
The main strength of this site was that it was an end-of-terrace, with mature trees growing along the boundary. A subtle but contemporary corner window made the most of these, providing natural views from all angles of the kitchen.
Summary of Works
Why not view our other projects?


