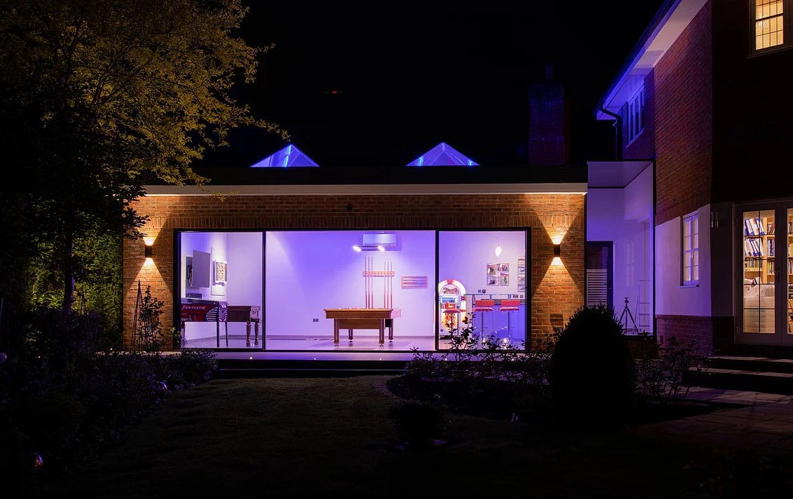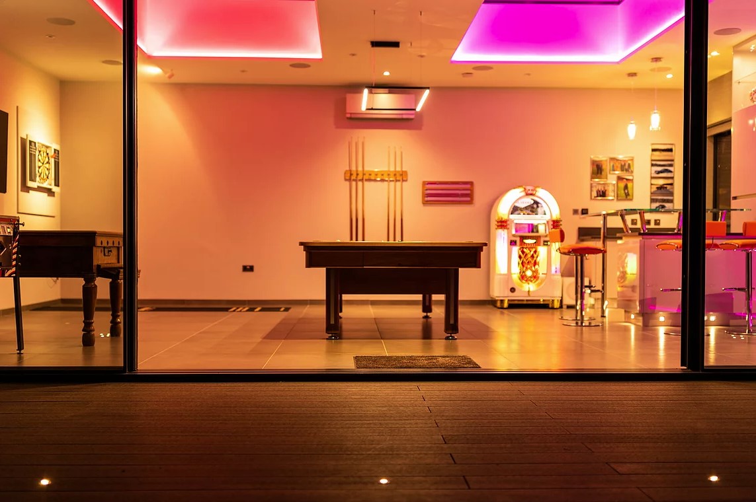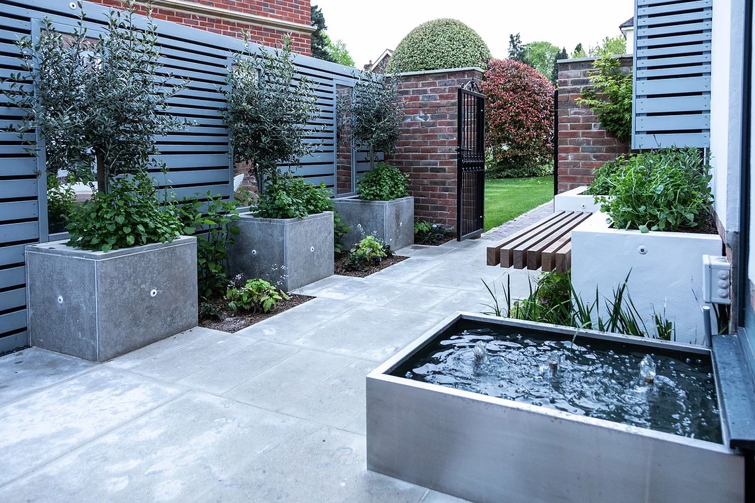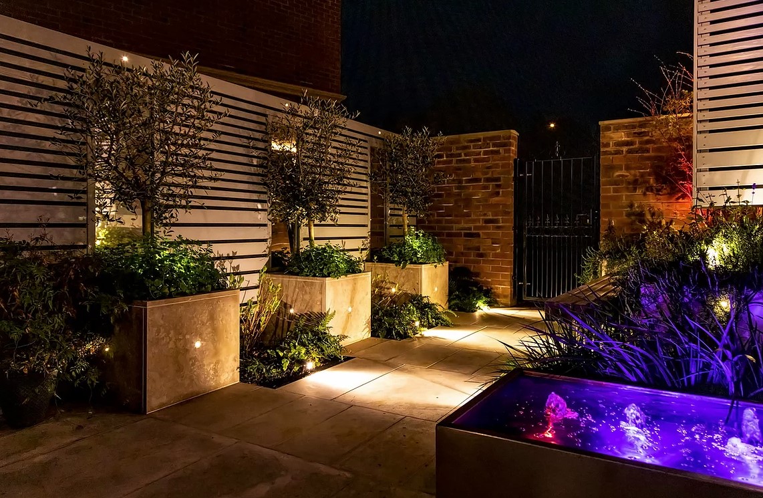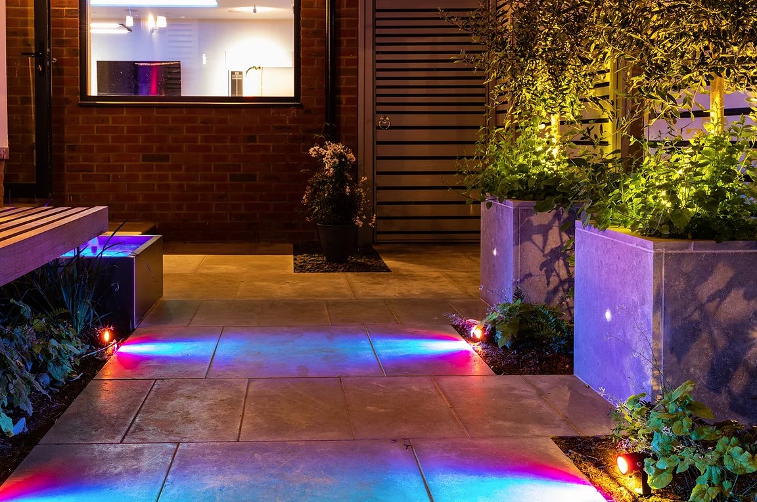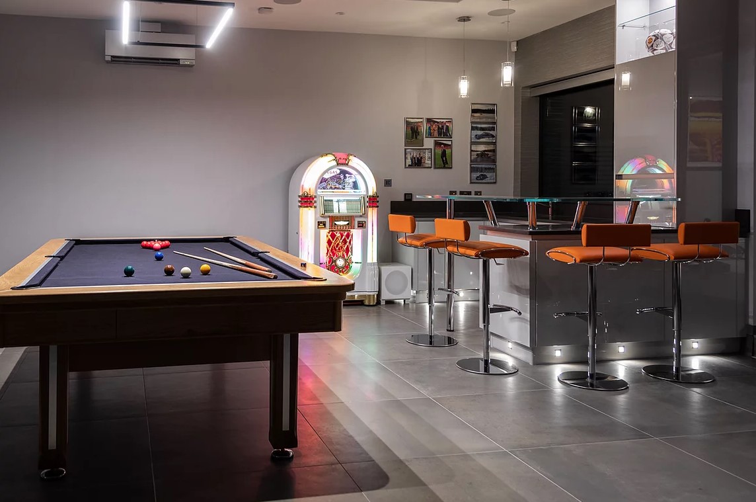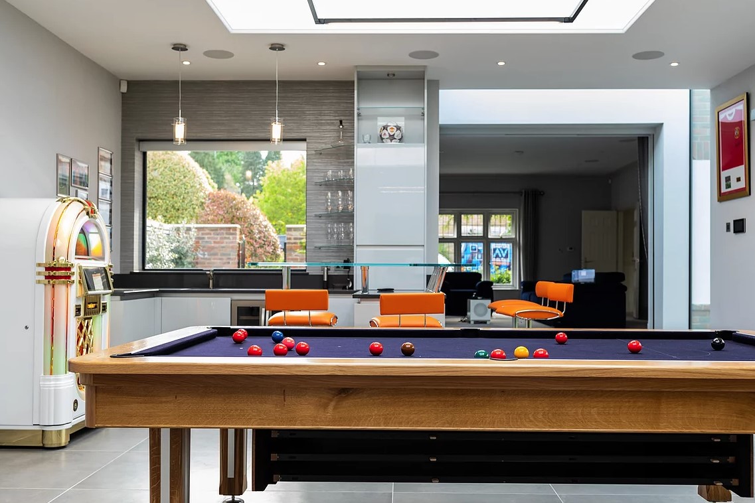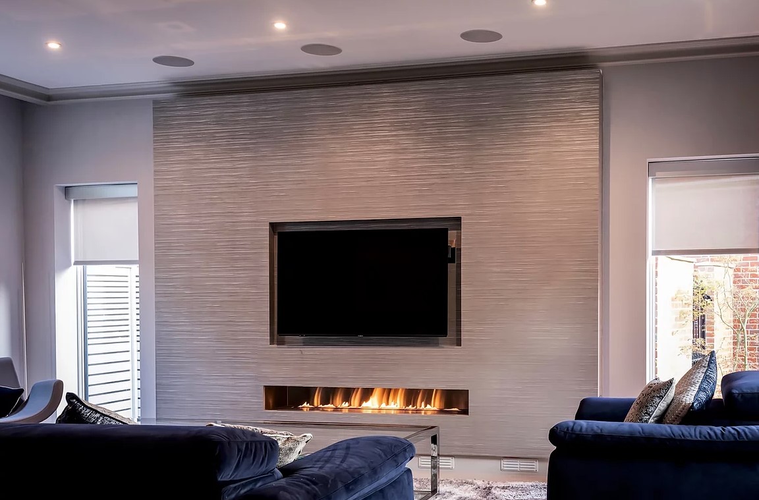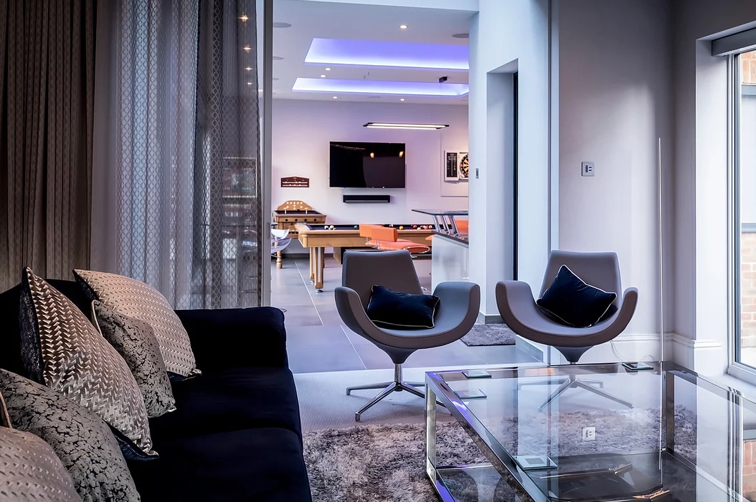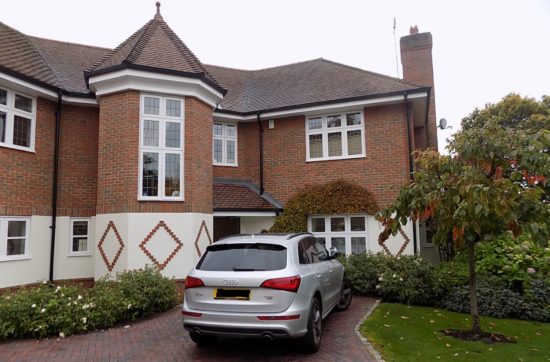Complete reinvention of this detached family home with the addition of a single-storey extension to provide an ambiently lighted games and entertainment space and ground floor reconfigurations including a new kitchen.
Project type
Single Storey Extension
Services Requested
Planning Permission
Interior Design
Technical Design
Project Management
Total Existing Area
230 sqm
Total Proposed Area
265 sqm
The Brief
With many influencing ideas, such as the incorporation of a themed bar, antique juke box, full sized pool table and a desire for a truly unique lighting display, Extension Architecture lept at the opportunity to create the space of their dreams.
Our Solution
A glazed connection between the spaces enables light to flood into both the new space and the reconfigured downstairs layout, creating a clear distinguishment between the new and the old. Bold lighting accompanies this, producing a stand-out addition with a fun and flexible character that contrasted the period home, creating the perfect balance of modern and traditional. A luxurious, neutral palette of greys and white was chosen throughout the space to ensure continuity between the spaces during the day, however, everything can be transformed at the flick of a switch, making the perfect space for evening entertainment. A new kitchen and downstairs reconfigurations helped to maximise the space, creating a functional unit suitable for modern day living without losing any of the original character of the home.
The lighting and bespoke elements continue through to the outdoors, where our talented landscape designers saw the potential to create a beautiful indoor-outdoor space, perfect for summer nights of laughter.
Summary of Works
If you have a project in mind which features bold, strategic lighting, contact us today to book a consultation and get the ball rolling!
Why not view our other projects?


