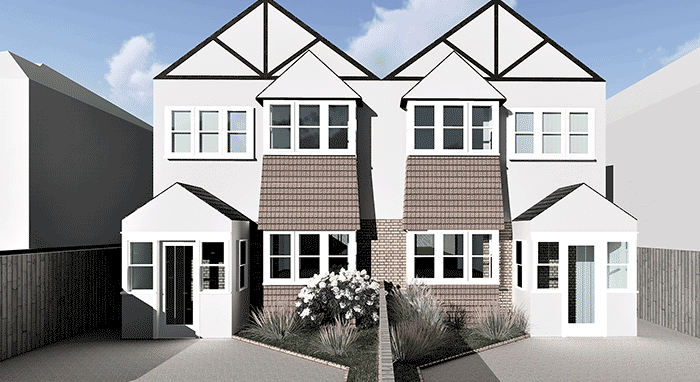Date: August 2017
Location: Chessington Road, Epsom
Project Type: 3D Visualisation, loft conversion with dormer and roof lights
Brief
Our client came to us originally to add a floor to his bungalow and increase his square meterage by adding a double storey side and rear wrap-around extension. He also wanted to convert the property into 4 flats with added parking spaces on a new driveway and a dropped kerb. Lastly he asked for a new build at the end of his garden with a separate side acce ...



