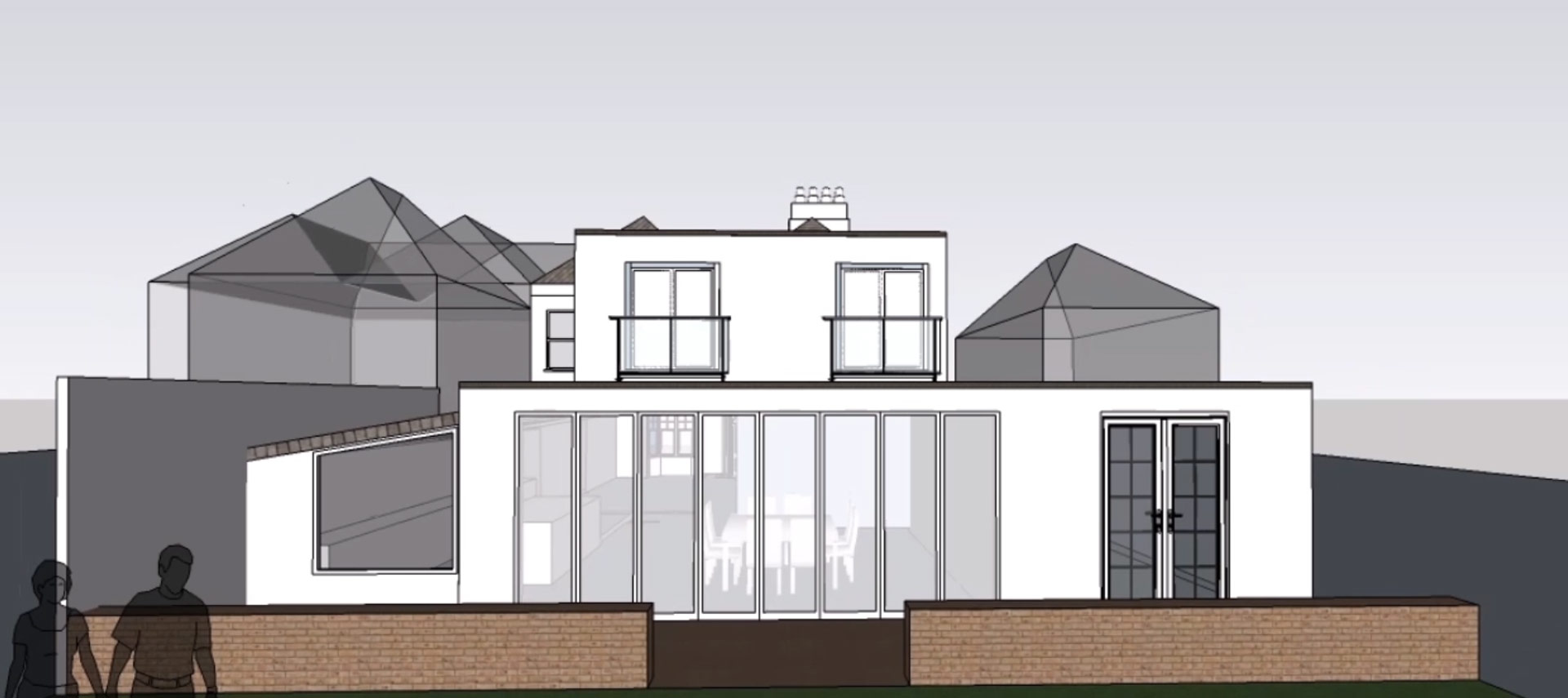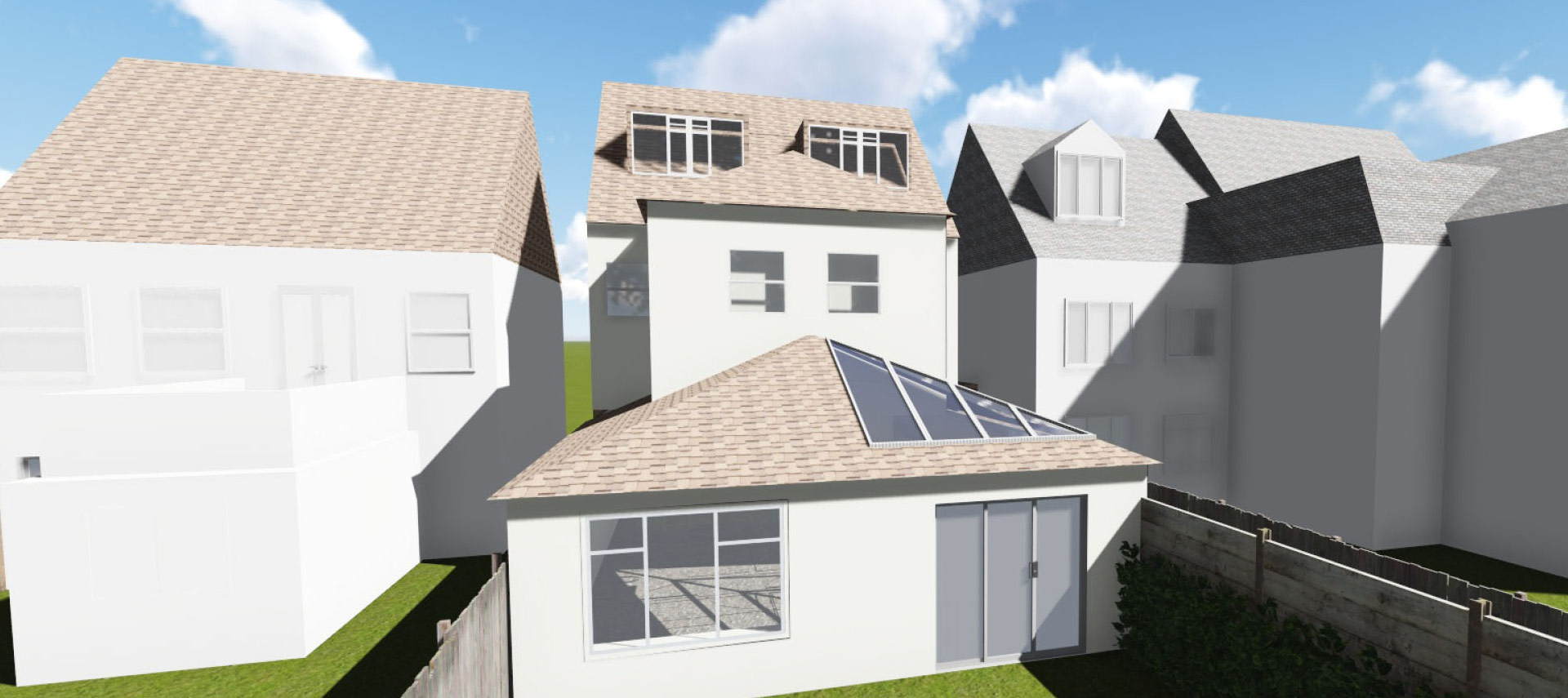
How far can I extend?
Am I eligible for PD Rights?
Use this guide to check if your project can be done within Permitted Development (PD) Rights – or if it will require a full Planning Application. Permitted Development rights are classified by 8 groups (Classes A – H), of which classes A-B cover residential house extension London applications.
Under certain conditions, Class A allows a 3m rear extension on your property if it is a terraced house, or 4m if it is detached. Class B allows for a terraced house to have a loft conversion London with a volume of up to 40m3 and up to 50 m3 for a semi-detached or detached house.
Read our latest update: Permitted development changes 2019
Good News
Additional Permissions
The government added supplementary legislation in 2013 which can allow you under certain conditions, to double these sizes, providing your extension is completed by the extended deadline: May 2019. (Under the Neighbour Consultation Scheme, you can even apply for more! You must give notifications, and if you get any objections, you may not be able to build the larger extensions.) PD Rules are a good thing because you may not need to do a full planning application. Currently your extendable space is greater than before 2008. Applications under PD still have to go to the council, although the requirements are less stringent than with full planning. With full planning you need professional architectural plans, sections and elevations, whereas with some planning departments a letter and hand-drawing can suffice. That said, approval for Permitted Developments will be surer if you include architectural drawings.
Planning Restrictions
And Permitted Development

Photo Credit: By Patche99z – Own work, CC BY-SA 3.0
Urban planning restrictions are not new; King Henry’s Mound in Richmond Park has a clear view to St Paul’s which for which Henry VIII created an edict to protect the view in the year 1710, so nothing ‘tall’ could be built in front of or within 1.5 x the ‘dome-width’ of sky to each side.
[In 2005 the mayor reduced this to 0.5 either side, then in 2009 the new mayor said he would reinstall the wider view, albeit with one corner hidden by a new build at Victoria. Conservationists in 2016 tried to object about a tower beyond St Pauls in Stratford. Clearly this view has proved difficult to protect due to economic pressure from developers, despite the good planning sense of King Henry VIII.]
In 1948, an Act of Parliament became effective which included the introduction of Permitted Development and Planning Permission. The Act was central to the future of Town and Country Planning, with the advent of listing buildings of special interest.
It reduced the number of planning authorities from 1,400 to 145 and gave them a lot of control, whilst expecting them to prepare development policies autonomously, according to the particular character of their respective region of governance.
Permitted Development (PD) Rights state that you can extend your property to a certain degree, without the need for full permission, as long as you follow the relevant PD Rules. These Rights were reviewed in 2008, when certain conventional rules were replaced with more complex regulations regarding extensions and outbuildings.

Later in 2012, the rules were relaxed for a time to encourage development of existing properties. An Order was created* in 2015 with some amendments to PD which was to be reviewed in May 2016. At that time it was then decided to further extend the new rules until 30 May 2019. Also at that time, minor changes were made to Permitted Development rules for commercial applications such as offices.
*[The Town and Country Planning (General Permitted Development) (England) Order, 2015]
What can be done
Under Permitted Development

The amount of work you can do with your PD Rights varies according to several considerations such as location and how much other development has taken place on the site.
- Single storey side or rear extensions
- Loft conversions
- Front porches
- Double storey extensions
- Outbuildings
- Solar panels
- Skylights or dormer windows
- New windows or doors
For more details, see our extended guide.
Points to Note

-
- If you or a previous owner have extended the house since 1948, these would cut into your permitted development allowances.
- Choose materials to match the host building.
- You cannot add a veranda, a raised platform or a balcony under PD.
- You can’t exceed the height of the existing building.
- Your extension must take less than 50% of your garden.
- Your extension must be a single storey extension to go under PD and cannot exceed 4m high.
- Front extensions cannot go under PD.
- Side extensions cannot protrude more than 3m from the house, face a road or be wider than 50% of the house width.
- Double storey extensions are not allowed on designated land. Otherwise they can be up to 3m, but not within 7m of the rear boundary. The roof pitch should match that of the host building. First floor side windows should be obscured, with openings at least 1.7m above the floor.
Exceptions
Do keep in mind that Permitted Development rights do not extend to flats, even if it is a converted house. Most changes to the exterior of residential flats will need planning permission.
Also, be aware that LPAs usually override PD rights under Article 4 in Conservation Areas or if your property is Listed. They could also be restricted in Areas of Outstanding Natural Beauty or of Special or Historical Interest, National Parks, Open Metropolitan Land, and in Green Belt they are reduced.
If your house had a change of use from a shop or financial or professional service, or agricultural building, you cannot use PD to extend. However you can apply for planning permission.
How to start
It is a good idea to contact a planning consultant to go through options for feasible scopes. They can also help with finding out whether the project you have in mind will meet the necessary criteria for Permitted Development. If they work under the same roof as architectural designers, you can have the benefit of a one-stop shop.
Call Extension Architecture on 0203 409 4215 to discuss your home improvement proposal or design ideas with one of our planning team. If you prefer to email, contact us here.
Further information
To read more on PD, see the Planning Portal’s page. If you are a developer, then paragraph 51 of the National Planning Policy Framework applies to you as it encourages granting planning permission for conversions, changes of use from commercial to residential, except where there are economic reasons to the contrary.
Get in Touch
If you would like to discuss how a planning consultant can simplify your Permitted Development application, call us on 0203 409 4215, or send your details below. The planning team will contact you for a consultation and free quote.


