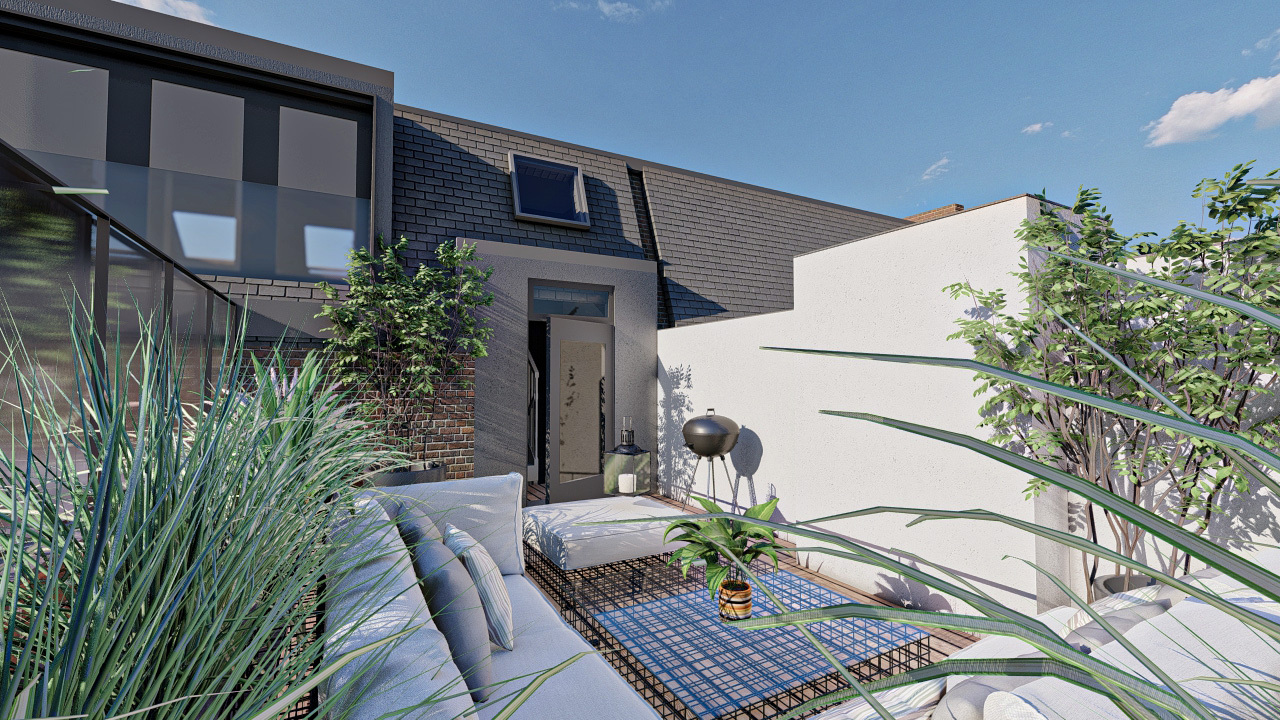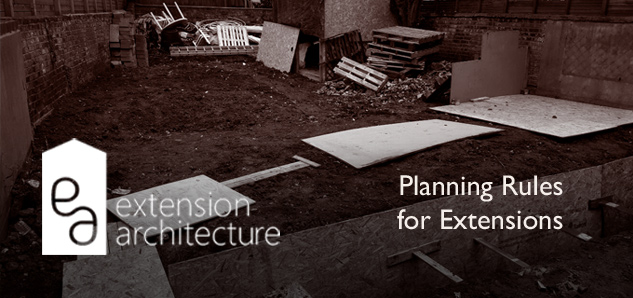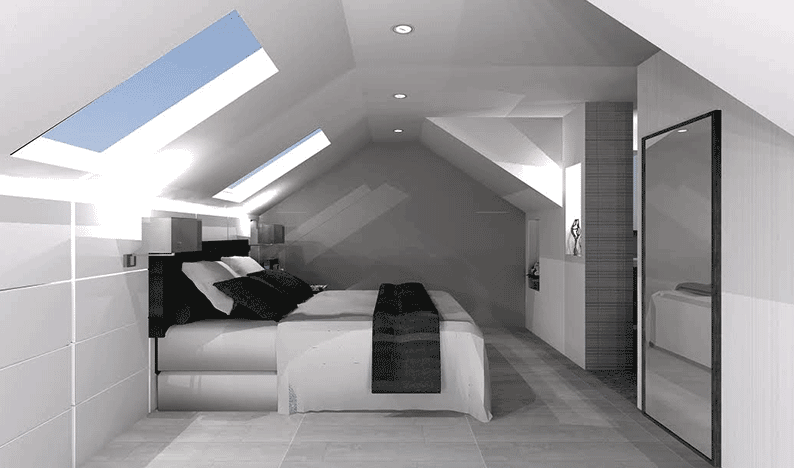Terraced House Design Tips, Cost Breakdown, Regulations and Ideas
At Extension Architecture, we have a distinct liking for designing terraced houses given the canvas it offers to be more creative.

Often referred to as narrow living spaces, terraced houses can offer more than they appear to be. With meticulous design ideas and imaginative thinking, your terraced house can turn into a stunningly welcoming place to live in, and the possibilities are many to make them stand out as architectural treasures. In this article, we get a little denser to discuss the various ideas, design possibilities, the cost it takes, and the regulations surrounding terraced houses across the UK.
Let’s start with the name. To begin with, the name “terrace house” refers to an adjoining stream of houses connected as row arrangements and is not necessarily a house with a terrace or a balcony.
Emerging from the late 17th century, terraced houses have become one of the most recognisable and glaring housing styles across the UK. Characterised as uniformly designed houses, terraced houses have evolved from grand aristocratic styled, Georgian styled, Victorian styled, Edwardian styled to post-war social housing styled houses.
The reason there is a certain difference of opinion when it comes to buying or living in terraced houses across the UK is for the limited dimensional space they offer. Terraced houses typically are two or three storeys tall and are narrower in site dimension than a detached or semi-detached house with shared side walls, facades that match each other, and a compact interior layout.
Because of their compact structure, they are generally attributed to being a tricky prospect when considered for renovations or any other form of modifications. Well, this understanding can now be disregarded.
If you are one of those looking to expand or add those embellishments to your terraced house to make them look warm and pretty, then this reading will do a lot of good. Here today we shall discuss innovative ways to negate the challenges and gain all round understanding on how to effectuate tangible realizations for an efficient and creative terraced house. Steph Fanizza, Architectural Design & Team Manager
Tell us about your plan and we'll send you a free quote! It takes less than 60 seconds!
Creative Tips to Ornament your Terraced House
Pathway
Let the pathway up to your door provide a welcoming feel. Add tiles and fill the path that leads up to your door. Adding a monochromatic design like shown in the picture will offer a beautiful effect because of the coherence. Try choosing combinations such as black and white or a single colour with varying shades.
Let in Light and Style
Terraced houses often are robbed of more natural light in the mid-section of the house as they are architecturally long and narrow. You can negate this by opting for glazed windows or installing skylights on roofs.
Due to their ability to offer more natural light and fresh air, glazed windows and roof lights are highly energy efficient whilst adding modernity and style to your terraced house.
Cost breakdown for Glazed Windows:
The cost of double glazing a 2-bed terraced house can be estimated between £2,000 to £2,500.
The cost of double glazing a 3-bed terraced house can be estimated between £3,500 to £6,000.
Cost Breakdown for Skylights and Velux Windows:
Cost per skilled labourer per hour – £25
Cost per unskilled/assistant per hour – £15
Total Labour Cost per hour – £ 40
For Skylight: The cost for materials usually ranges from £500 to £8000 and depends upon the type, size and glazing choice you opt for.
For Velux Windows: The cost for materials ranges from £450 to £8000 and depends on the size & type of velux windows.
Regulations:
Most skylights and velux window installations do not require planning permission given the thin nature of frames and fewer materials incurred. Permission will be necessary only for the following situations –
- If the protrusion crosses 150mm (about 5.91 inches) above the existing roof pane.
- If the roof alteration rises higher than the highest point of the existing roof pane or the ridge.
- If the side facing windows are not obscure-glazed and hampers privacy issues with your neighbour. Incorporating frosted glass or an etched glass can solve the problem.
Extending a Terraced House Adding extensions is one of the most effective design ideas for terraced houses which are otherwise by nature short of space.
To help you further, following is a list of a few design ideas, associated costs, and regulations you need to be aware of while planning a terraced house extension –
Single Storey Rear Kitchen Extensions A single storey extension for a terraced house opens a multitude of avenues. Usually found on the rear side of a terraced house, kitchens are great extension choices and are also one of the most sought-after too.
If it is a larger terraced area, a kitchen extension can accommodate a diner area, a lounge and can also extend up to the garden. Target the inner walls and remove them to create a stunning open-plan kitchen.
Another stunning extension idea is to extend your kitchen area to the garden space. Add patio doors and skylights to light up the space and see the magic.
Cost:
Extending a kitchen on the rear side will cost you between £1300 to £2500 (basic to higher) per sq mtr.
Regulations:
It is quite uncommon to apply for planning permission for a single storey extension. Just be aware of the following situations –
- Your extension only occupies within 50% of the existing land area
- Your extension is within 4m in height and 6m in depth
- The house is not in a conservation area
- Materials used for new extension should be similar in appearance to that of the existing house
Side-return Extension – Utilise that L-shaped dead space at the side of your house. You can use the space to build a utility room or a study room or add another toilet. You can also install a velux window or a skylight to flood that side-return space with ample natural light.
Cost:Side-return extensions can cost you between £1,700 to £4,000 (basic to higher) per sq mtr.
Regulations:Side-return extensions do not generally necessitate planning permission and can be covered under permitted development barring the situations below.
- Does not face the highway
- Your extension is within 4m in height
- Your extension only occupies within 50% of the existing land area
- Eaves & ridges are well within the roof height of the existing house
- Materials used for the new extension should be similar in appearance to that of the existing house.
Loft Extensions – Loft extensions can be best used as an office space, a lounge, a utility room, or a study room. They are options that can add incredible value and space to your property without sacrificing any existing footprint.
The cost for loft conversions or extensions for a terraced house usually ranges between £1,200 to £2,500 (velux to dormer) per sq mtr.
Regulations:Loft extensions too will generally do not require planning permission unless there is an extravagant idea or a design that impedes permitted development.
- Materials used for the new extension should be similar in appearance to that of the existing house.
- The new loft height must not exceed the existing roof height
- Eaves height should not exceed the existing height
- Your house should not be in a conservation area
- Existing structure should have the strength to take up the new loft extension
- The new loft extension should mandatorily meet the fire safety and standards
- There is adequate space to escape from fire hazards. Installation of emergency exit windows or fire-resistant staircases may be thought of.
Wrap-around – A wrap around your rear and side will create more than a study room space with an L-shape at the side and rear. Make the best use of this extension to redefine spaces of living and functionality.
Cost:A wrap-around extension may cost you in the range of £1,200 to £2,200 (basic to high) per sq mtr.
Regulations:Most wrap-around extensions may not meet the permitted development rights and require planning permission. Check with our experts to know more.
Garden Space – There is more to a terrace garden space than just a rejuvenation space. You can convert a terraced garden into a space to not only relax and unwind, but to also socialise. A terraced garden is a great addition which helps in adding substantial value to your property.
Vertical garden ideas work well for terraced houses. They also add style and privacy to your terraced space. Climbers are an amazing option for vertical gardening, as they can stay on trusses or other forms of grill works in the garden.
Pergolas are a great option if your garden is exposed to increased sun radiation. The advantage with pergolas is you can in addition add climbers on them to have a shady and sheltered garden space to sit and relax.
Raised beds and monochromatic tiles can add more flair to your garden. Raised beds whilst can hold many small plants, they can also make the terrace damp and unstable if water is left undrained.
Tiles can not only add style, but also create a free navigating space in your garden. Add Patios to brighten up the garden space. They can be used to create a dining space or recreational spaces.
Open Stair Treads
Converting your existing staircase into open stair treads will allow more natural light. Opening the stair railings by installing glass coverings or balustrades will also help you benefit from natural light and makes for a ravishing look.
Things to Ensure
Adding an extension to your terraced house is not as straightforward as it seems. You may need to ponder into various factors as follows –
- Ensuring your extension does not overlook your neighbour’s property thereby hindering their privacy.
- Ensure your neighbour’s “Right to Light” entitlement is not affected.
- Ensure to consider a “party wall agreement” if your planned extension nears the boundary.
- Ensure you are in full compliance with the building regulations in terms of structural integrity, energy efficiency, safety from fire and other damage causing elements.
Conclusion:
Extending or modifying a terraced house can be an arduous task. There are a plethora of factors, legislation, and considerations to be taken into account. Extension Architecture’s expertise and experience has helped many clients across, and outside London reinvent ideas along with innovate to the full utility of their budget. Our technical liaising team is well versed with required legislation and regulations and have great correspondence with local authorities to seamlessly get over any legislative roadblocks.






