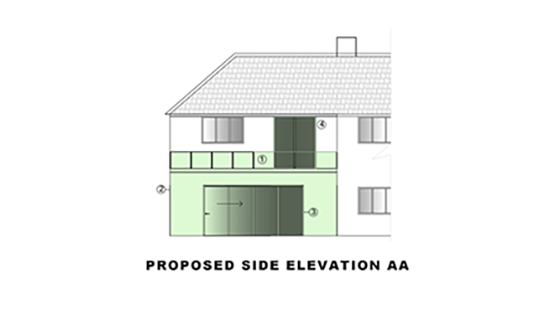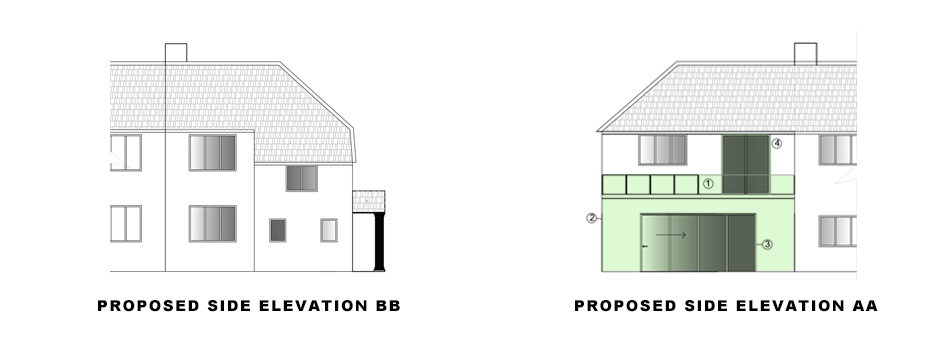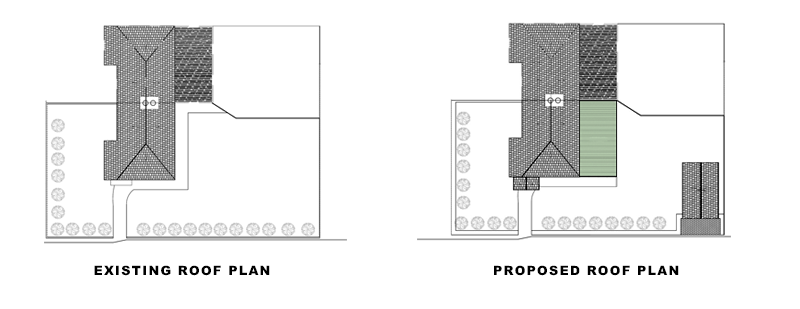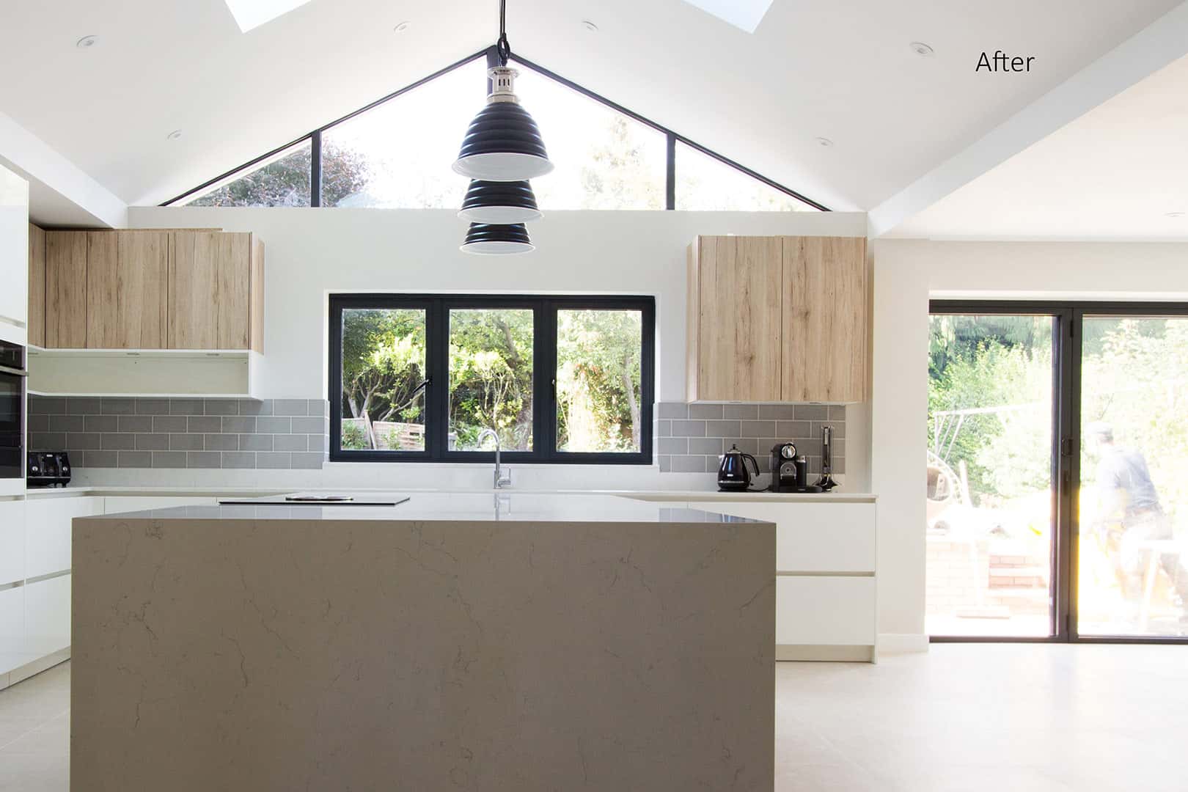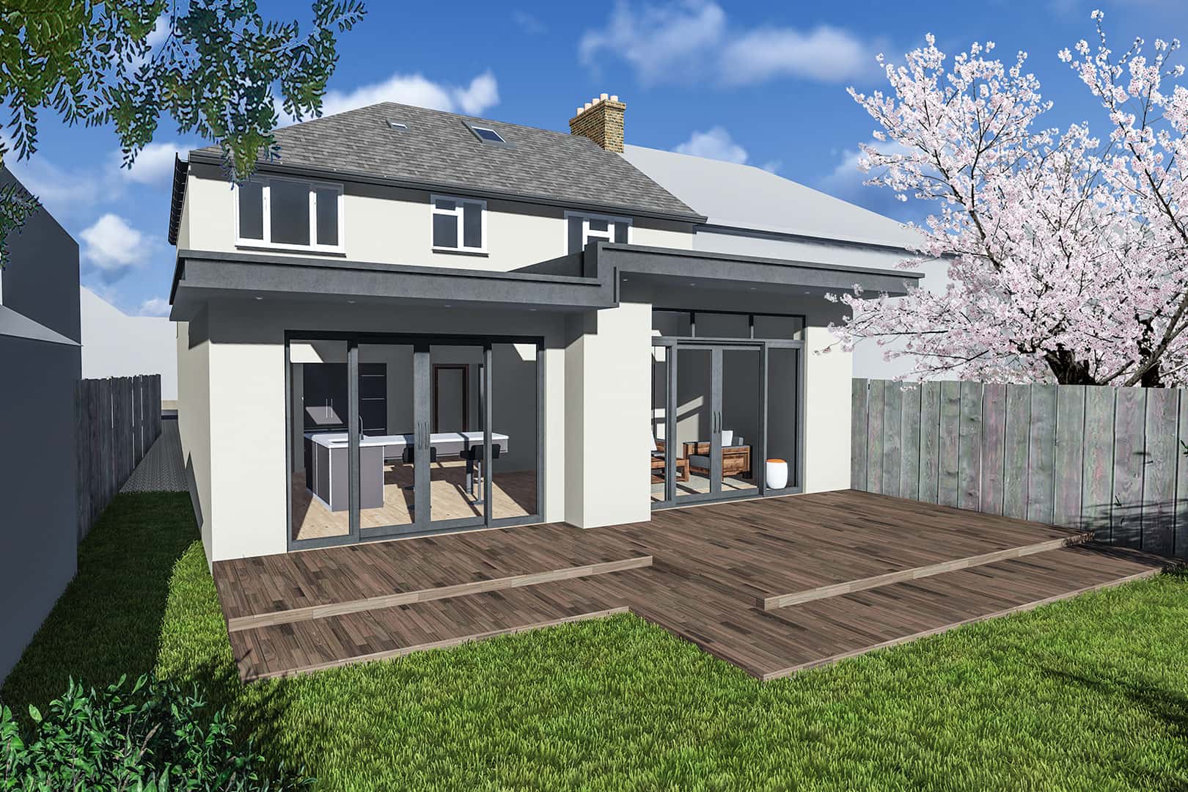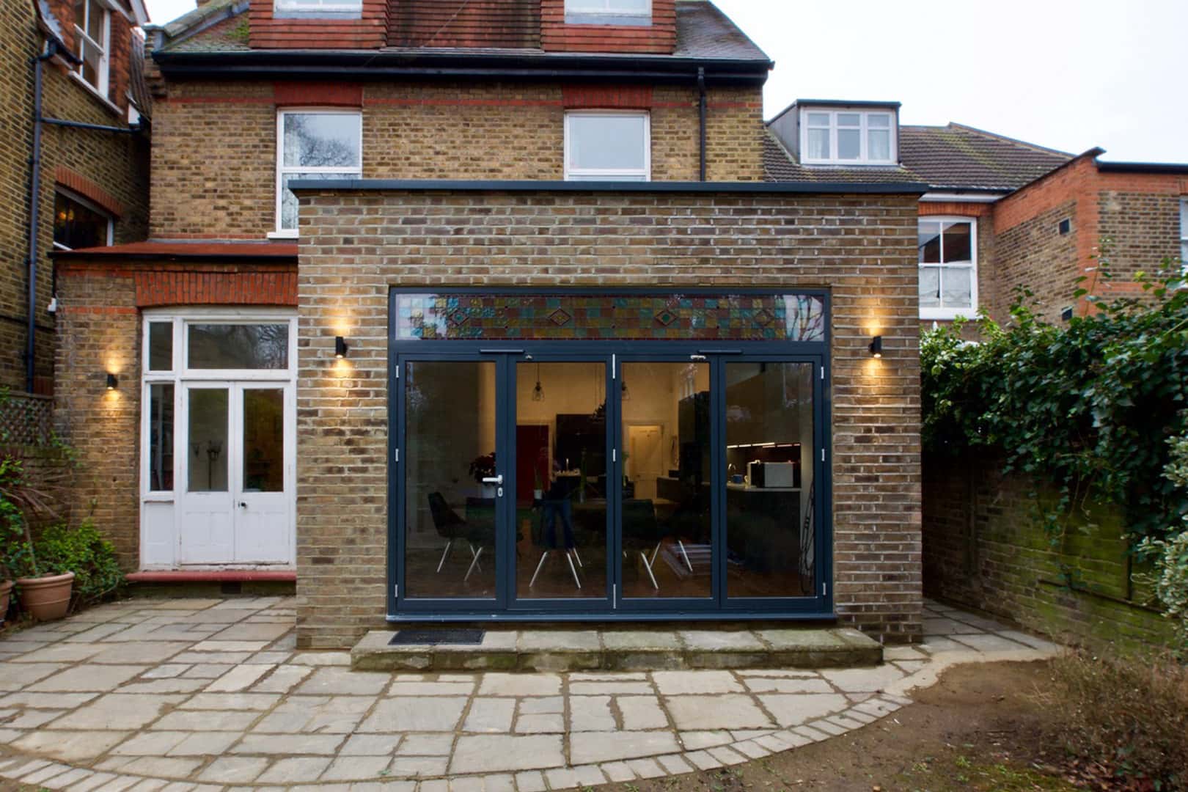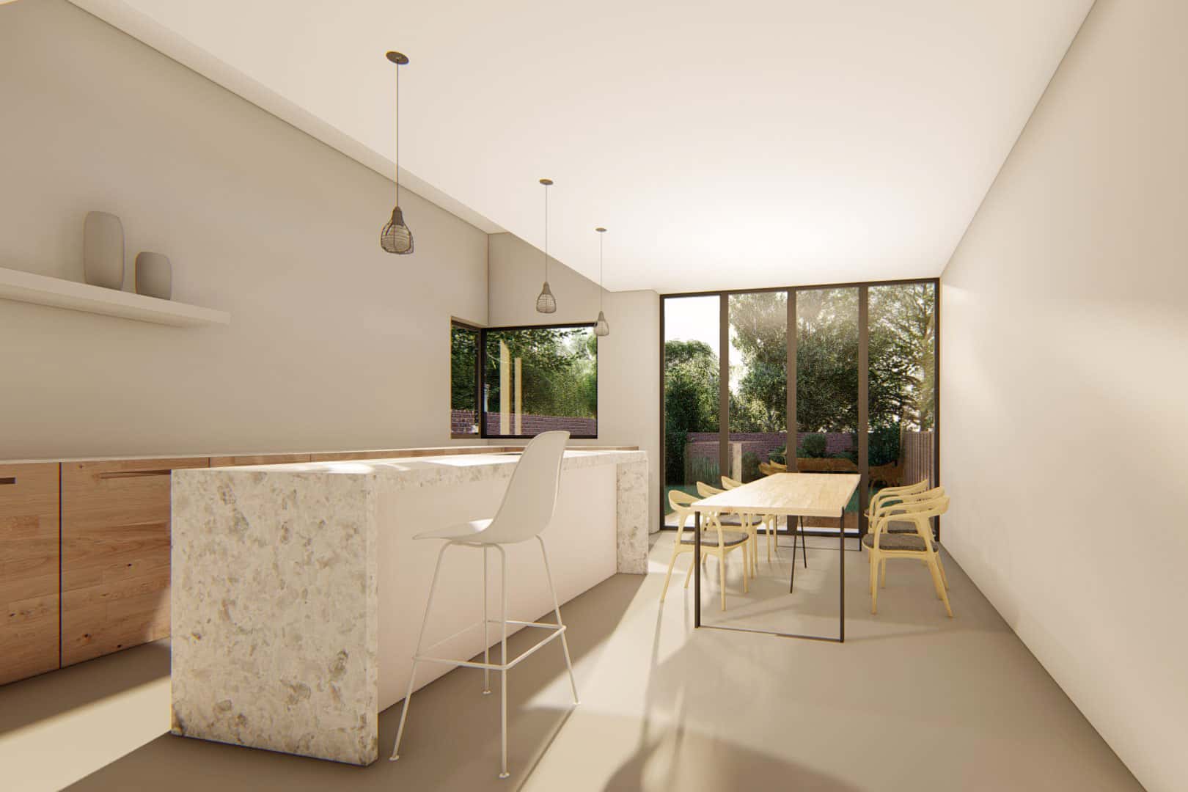Roof Terrace & Garage conversion in Croydon
Brief
Single Storey Rear Extension, Roof Terrace & Garage conversion in Croydon. The project required a single storey extension and a detached garage installed at a semi-detached house in the London Borough of Croydon. The single storey extension to the ground floor allowed for internal reconfiguration to achieve the efficiency and functionality of an improved design for the floor plan. The proposed open space plan accommodates dining room, kitchen and living space. The services, circulation, utility were relocated to the north side of the elevation and separated from the main living areas for visual purposes.
Project Trail for Roof Terrace & Garage conversion in Croydon
The proposal focused on creating a relationship between the inside and the outside by introducing an exit to the garden through dining room. Design for window openings focused on a balance of views to the garden and access of direct sunlight to animate the interior spaces and create comforting atmosphere. The glazing and the double door was located at the south side of the elevation.
The sensitive design approach included choice of exterior finishes of the extension to match with the existing and create balance between the contemporary intervention and character of the original house. The proposed extension mirrored the original materials such as roof tiles and cream render.
The addition of a detached garage at the property involved a careful consideration of impact on adjoining properties. The design process explored different options of location of the garage, as well as sitting and orientation to would allow to preserve the privacy of the neighbours as well as keeping distance between the outer building and the inhabited dwelling.
The application for the garage had to respect the requirements for Vehicular Access and had to be accompanied by an application for installation of Vehicular Crossover. The application involved lowering the level of the curb in front of the property to allow vehicles to access the freestanding parking garage. To comply with the requirements of planning authority, the design proposal had to consider location of trees at the front of the property, any removal of vegetation failed to satisfy the requirement of preservation of the visual amenity of the local area.
Bespoke Architectural Design
We can create a great architectural design which will be a pleasure for your family in terms of functionality and added living space. If you would like to know about extension costs or need some help with kitchen extension ideas, do contact us and tell us what styles you prefer so we can plan your design. Our 3D Immersive Design package is effective for convincing planning officers of the aesthetics of your build. These visuals are photo-realistic and are useful to see your build before it happens. They are also handy for friends and relatives who want to view your proposal as well as for convincing neighbours and planning officers. For some examples, please see the link above.
How we can help you
Whether you would like a London architect to help get you an extension in Croydon, Camden, Cricklewood or Chelsea, we can help. We can also help with questions about planning consent for loft conversions, or what you can achieve under Permitted Development.or whether you would need planning full permission.We can help you get planning permission, or let you know if your permission is still valid. We don’t add VAT to the council’s planning application fees when we submit your application and liaise with officers on your behalf. There is no extra charge for this.
Alternatively, we sometimes suggest the pre-app. route in the event of any contention. See the Pre-app section on the Planning Portal for more details. We can help you understand why you will need to satisfy the Building Control department of your local council even for a small build.
Added Value
If you are wondering what home improvements adds the most value to a house, we can talk about that too. We can guide you regarding estimated build costs for a loft conversion, rear extension or to add a driveway. We can indicate the design & build costs as well as the resale value added.Please get in touch with us for your free quote.
Other Projects
