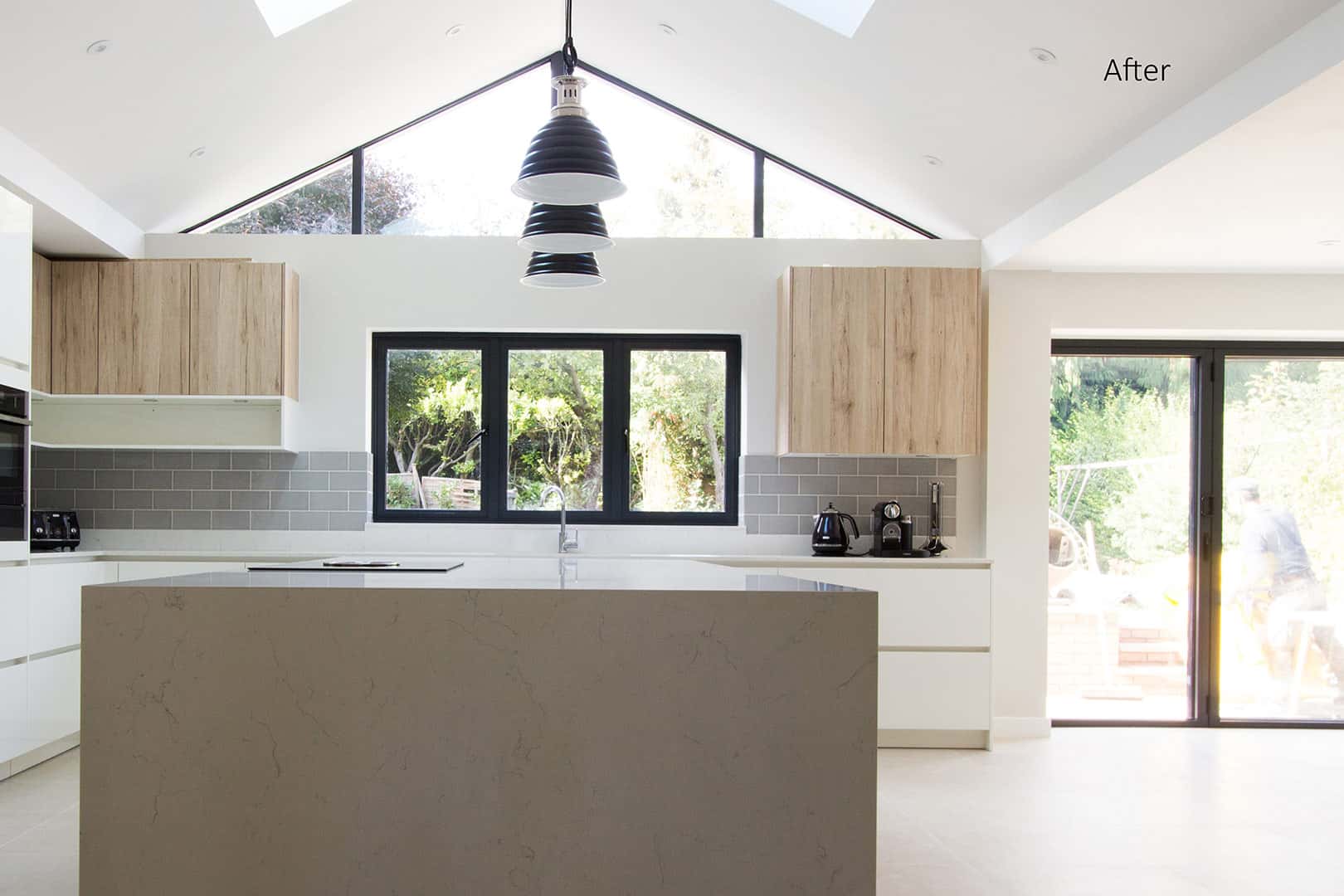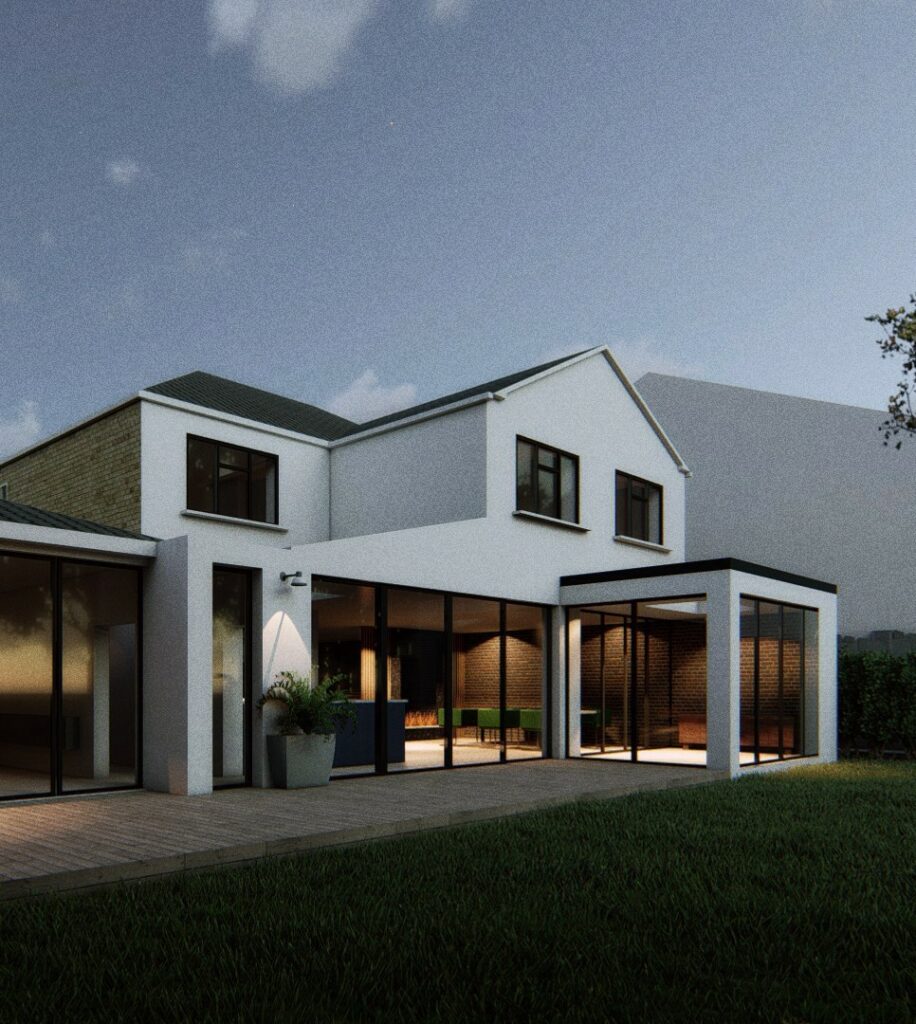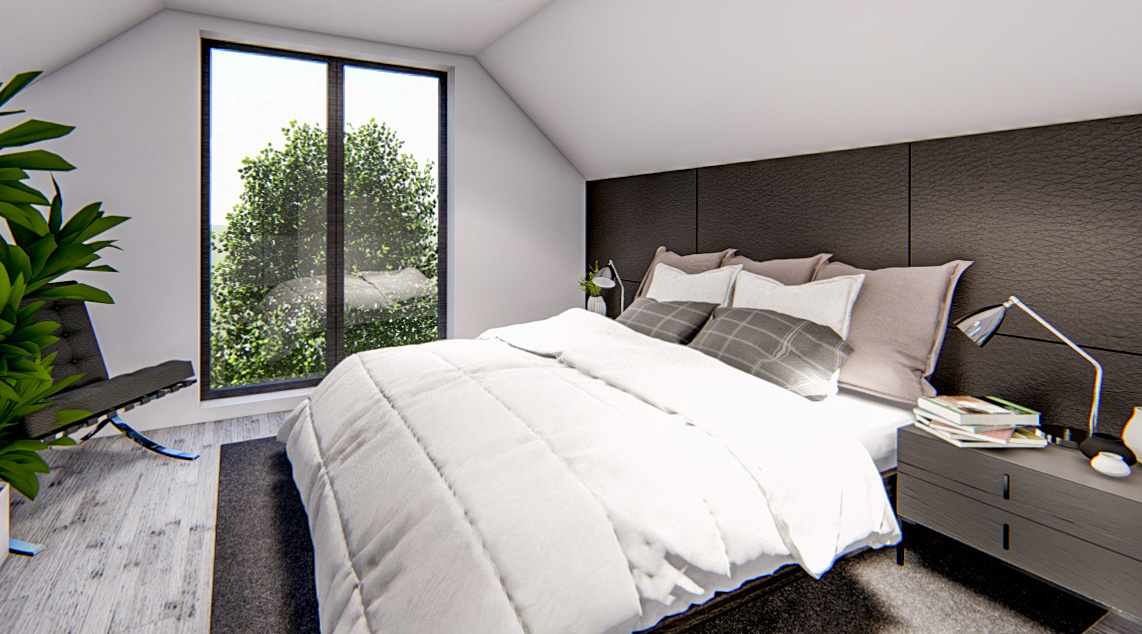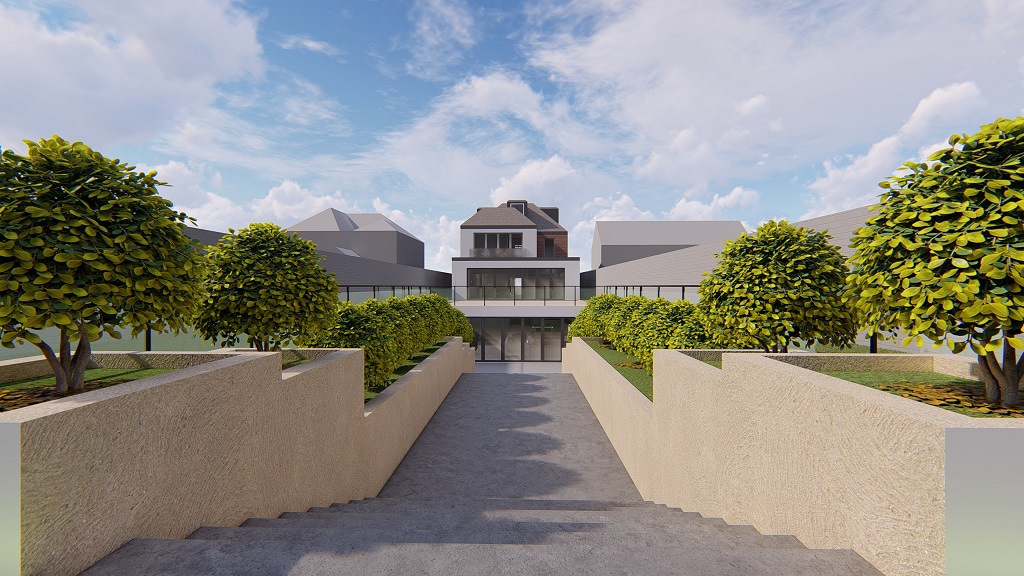Architects in Croydon
All in one Architectural Solution in Croydon
Learn more about planning application of Croydon and get a quote
We only deliver excellence
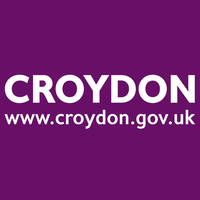
Districts in Croydon Croydon, Coulsdon, Purley, Addington, Beddington, Addiscombe, Thornton Heath, Selsdon, Kenley, Wallington, Mitcham, CR0, CR1, CR2, CR3, CR4, CR5, CR6, CR7, CR8, CR9, SM4, SM5, SW16, BR3, BR4,
Our Expertise
Planning Application Drawings (including Plans, Sections, Elevations etc.)
3D Visualiations (Immersive Design)
Restrospective Planning
Building Regulation Drawings for Building Control
Consultancy for Commercial Development
Interior Design
Spatial Planning and Layout
Feasibiity Consultancy
Our Selected Case Studies in Croydon
What makes Croydon Special?
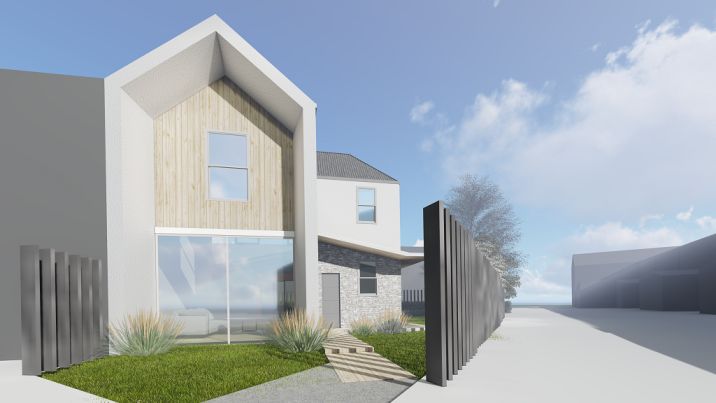
Our Architectural services in Croydon
New Build Croydon
Learn more about planning application of Croydon and get a quote

House Extensions in Croydon
Learn more about planning application of Croydon and get a quote
Why choose our architect services?
What makes us Unique?
Comprehensive Services All Under One Roof
Seamless Interior Design + Architecture
In-House Structural Engineering Advantage
Turnkey Approach
Why choose our architect services?
We know your local area and the rule of planning permission of your borough
We’ve had more than 1600 successful planning applications approved since we started to help clients turn their dream home projects into a reality. We’re very proud of our success rate and how we can cater to all your planning needs. Take a look at some examples of the projects we were granted planning permission for in this case study..

We provides a comprehensive range of expert planning consultancy services.
Your personal planning consultant will visit your property, home or office at a time that suits you and discuss your project in further details. Later the technician will come and complete a full site survey. Our teams then discuss and agree what works and changes could be included in.

We’re the leading residential Architecture Studio in London
We at Extension Architecture provide a wide range of project, development and management services. Whether dealing with fast track refurbishment projects or large- scale mixed use developments, we work closely with all partners from the outset to lay the required processes and structures in place to ensure timely delivery.
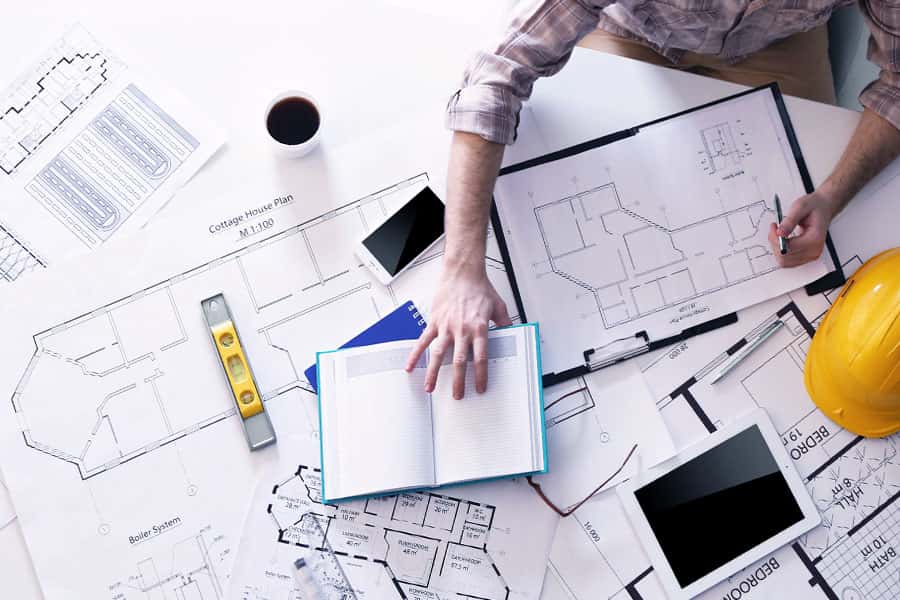

Steph Fanizza, Architectural Design & Team Manager
Tell us about your plan and we'll send you a free quote! It takes less than 60
seconds!

Steph Fanizza, Architectural Design & Team Manager


