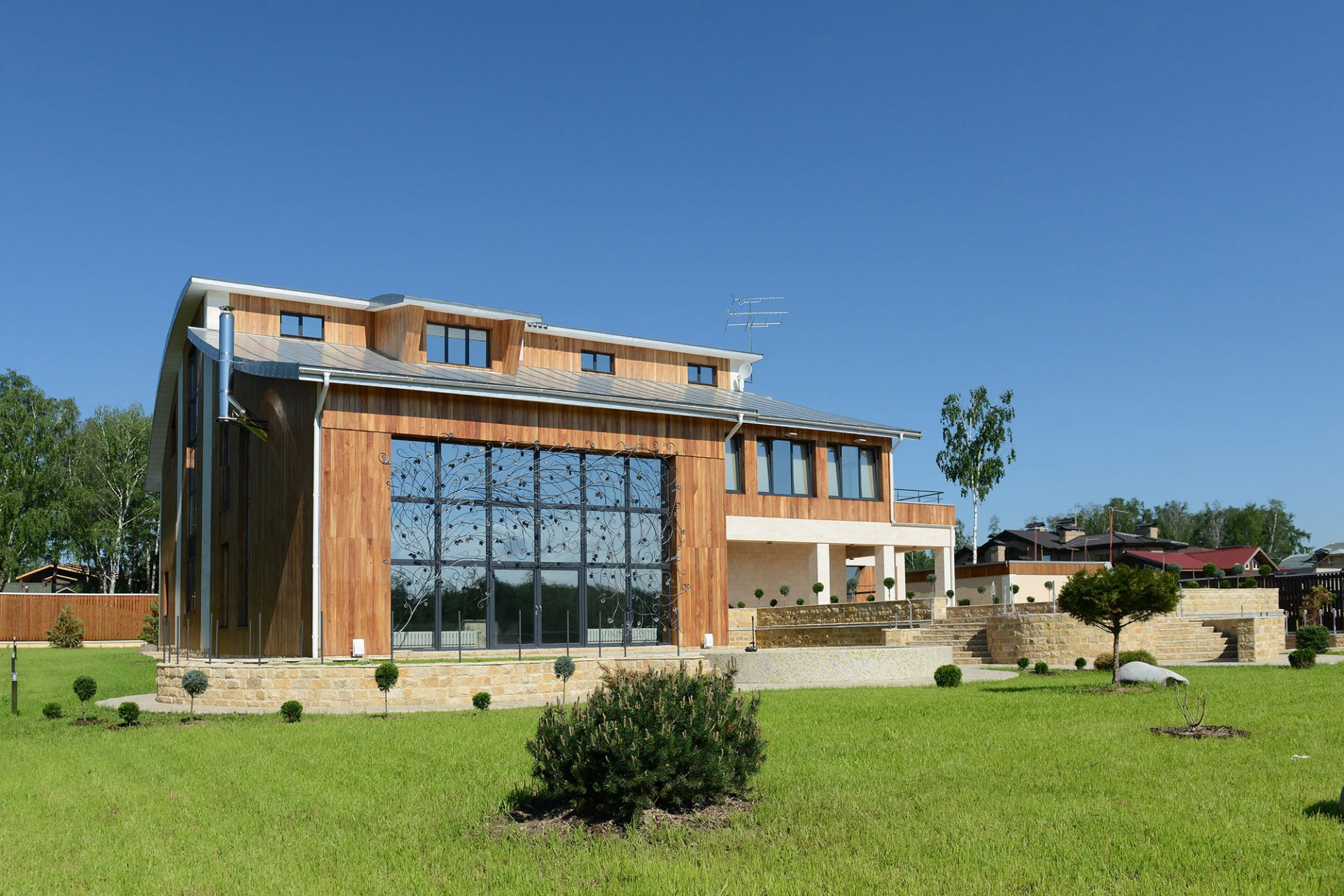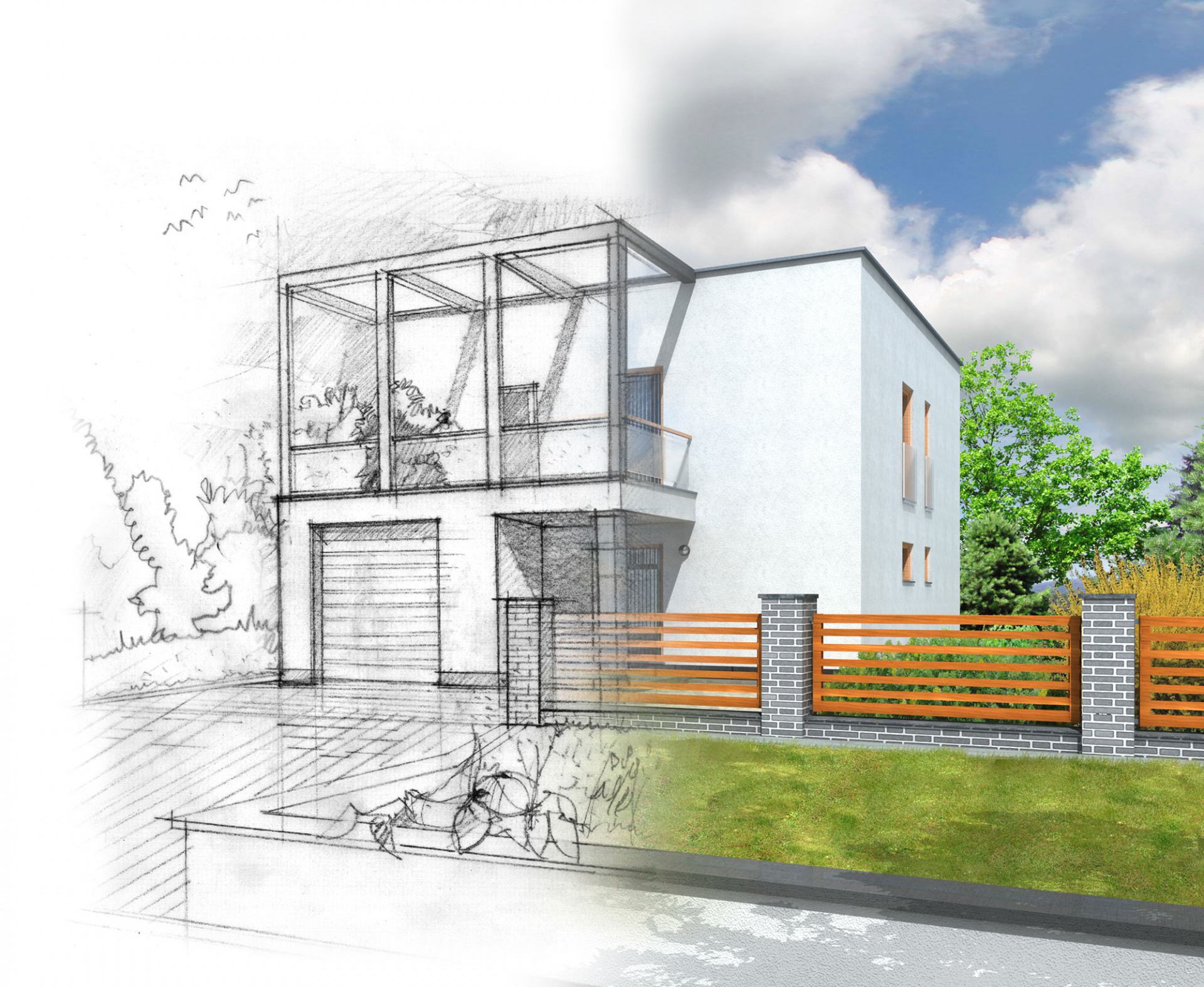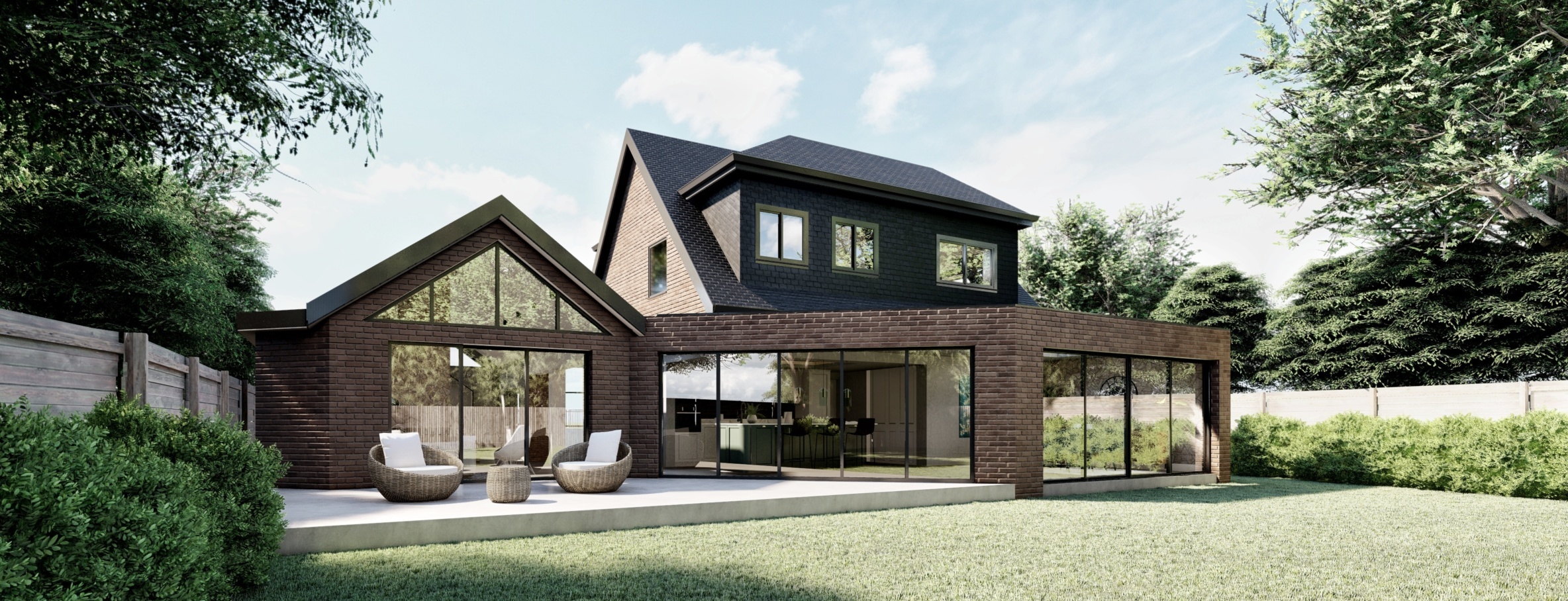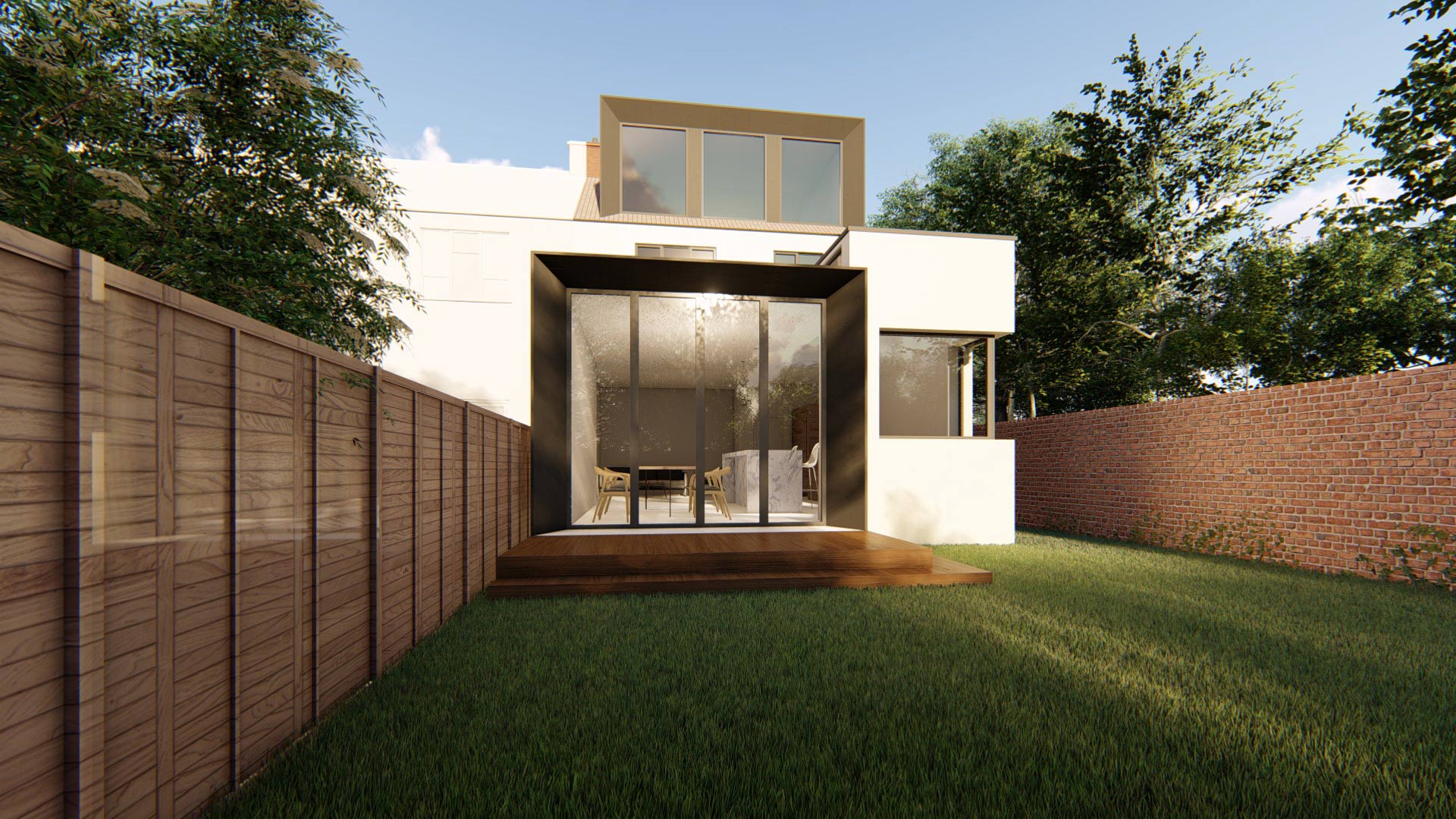What Is A Hip Roof Loft Conversion or Extension?
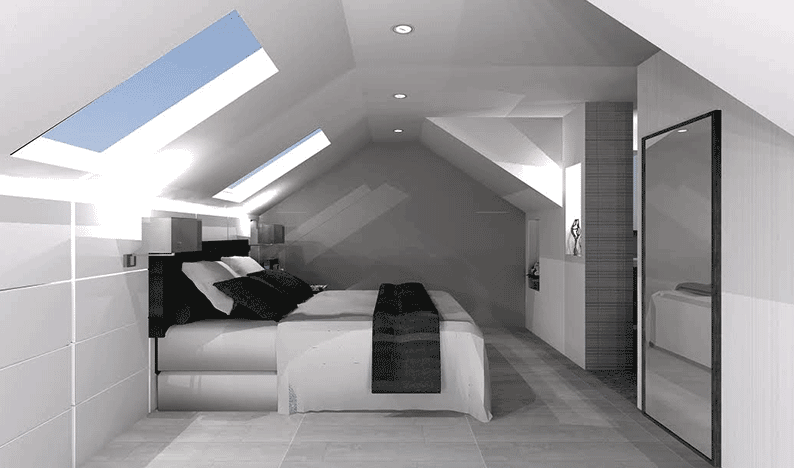
A hip roof loft conversion or extension involves converting an attic room into a loft room and create additional loft space. Proper planning can make the process simple. A loft conversion involves investment in terms of money, resources, and time. So it is important that you plan the conversion/extension effectively and efficiently.
What is hip roof loft conversion?
A sloping (hipped) roofed house doesn’t have any vertical slides or gables. So when you change the side hip and turn it into vertical, it results in the creation of a hipped roof loft conversion. This is where this conversion gets its name from.
It is a kind of loft conversion that involves primary installation on semi-detached, terraced, or detached houses. If a property is to be considered suitable for this kind of conversion, it should have sloping roods to the front, side, and rear. Steph Fanizza, Architectural Design & Team Manager
Tell us about your plan and we'll send you a free quote! It takes less than 60 seconds!
Why the conversion?
A hipped roof on a house can limit the space available in the existing loft. The conversion helps you increase the size of usable space. It can not only help improve the living standards, but it also increases the value of the property.
Cost of conversion/extension
A hip roof loft conversion/extension can be an expensive project, as it involves lots of work. It is however considered as an excellent investment in both the long-term and short-term. Whilst in the short-term it provides you with additional space, in the long-term it helps increase your home’s value.
Permission requirements
Many hip roof loft conversion projects may not require planning permission. You may not even have to submit a planning application. Depending on the features of your project, it may be covered under permitted development (PD). However, it is recommended to check with the local planning authority for any restrictions. It can, however, require building approval.
Factors to consider
When planning your hip roof loft conversion or extension, you should consider some important factors. This includes the following:
- Height: Consider the original height of the loft, because it affects the options available to you. If the head height is lower than a certain limit, it may not be worth converting. Below certain limits, it is not even allowed under building regulations.
- Access: It is recommended to have a full staircase. It is important that there is enough space for the staircase so that you can make the most of the loft and the underlying floor.
- Application: Also consider the application of the loft space. Some of the applications opted for by homeowners include a master bedroom, home office, second living room, and gym space. If it is going to be a living space, it will be required to make it a habitable space which means that certain standards will have to be met.
Habitable space
As mentioned above, if you intend to use the conversion/extension to create liveable space, it should be habitable and meet certain requirements.
- Natural lighting should be considered for the new loft space
- Plumbing location will have to be considered if an en-suite bathroom is to be added
- The space has to be weather-tight
So make sure to address all these aspects when planning a hip roof loft conversion or extension.


