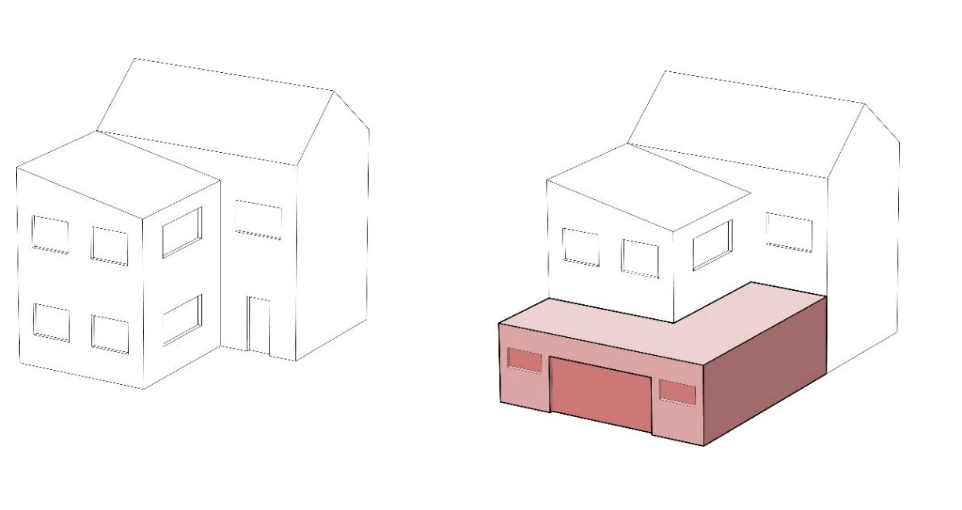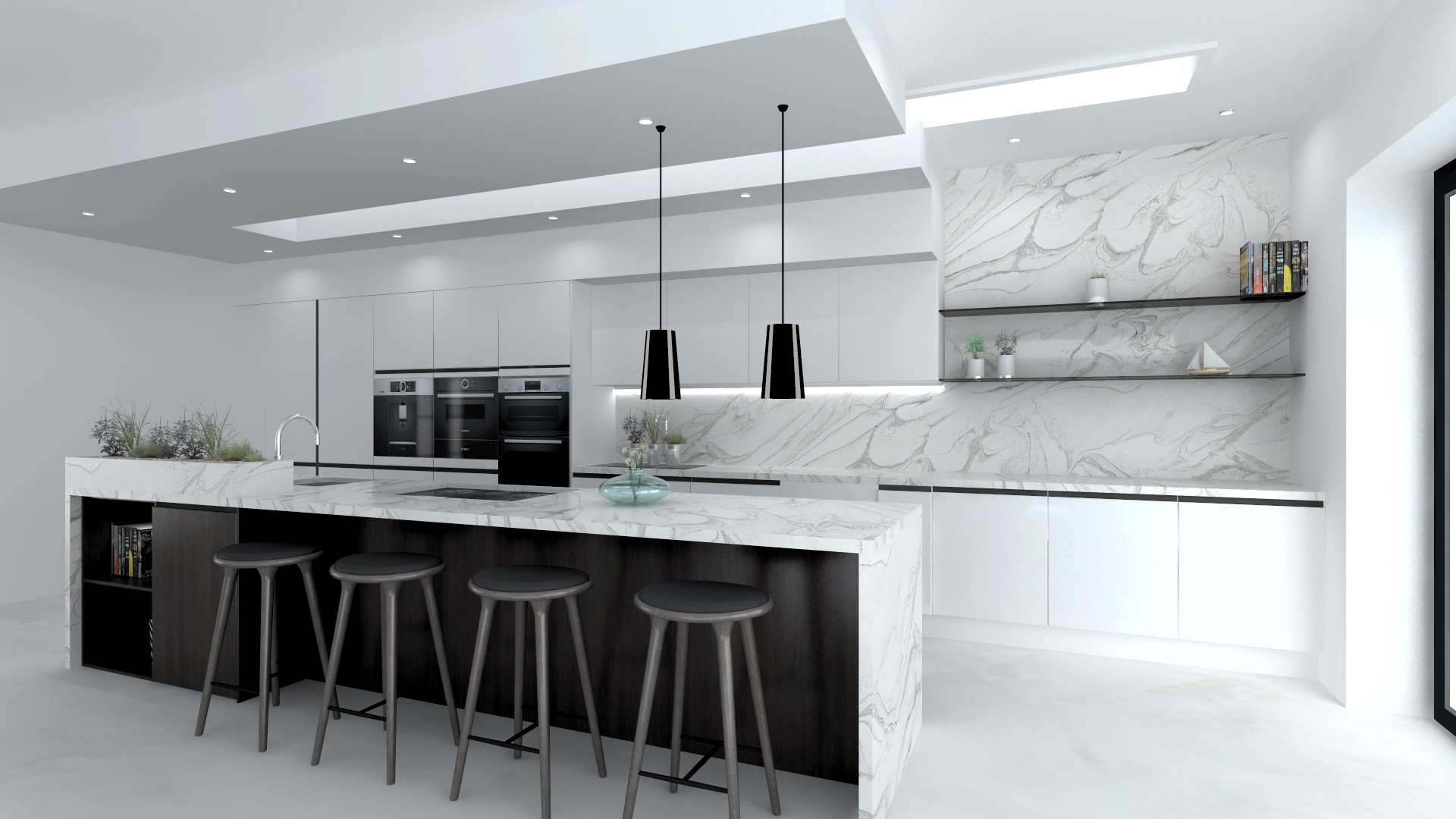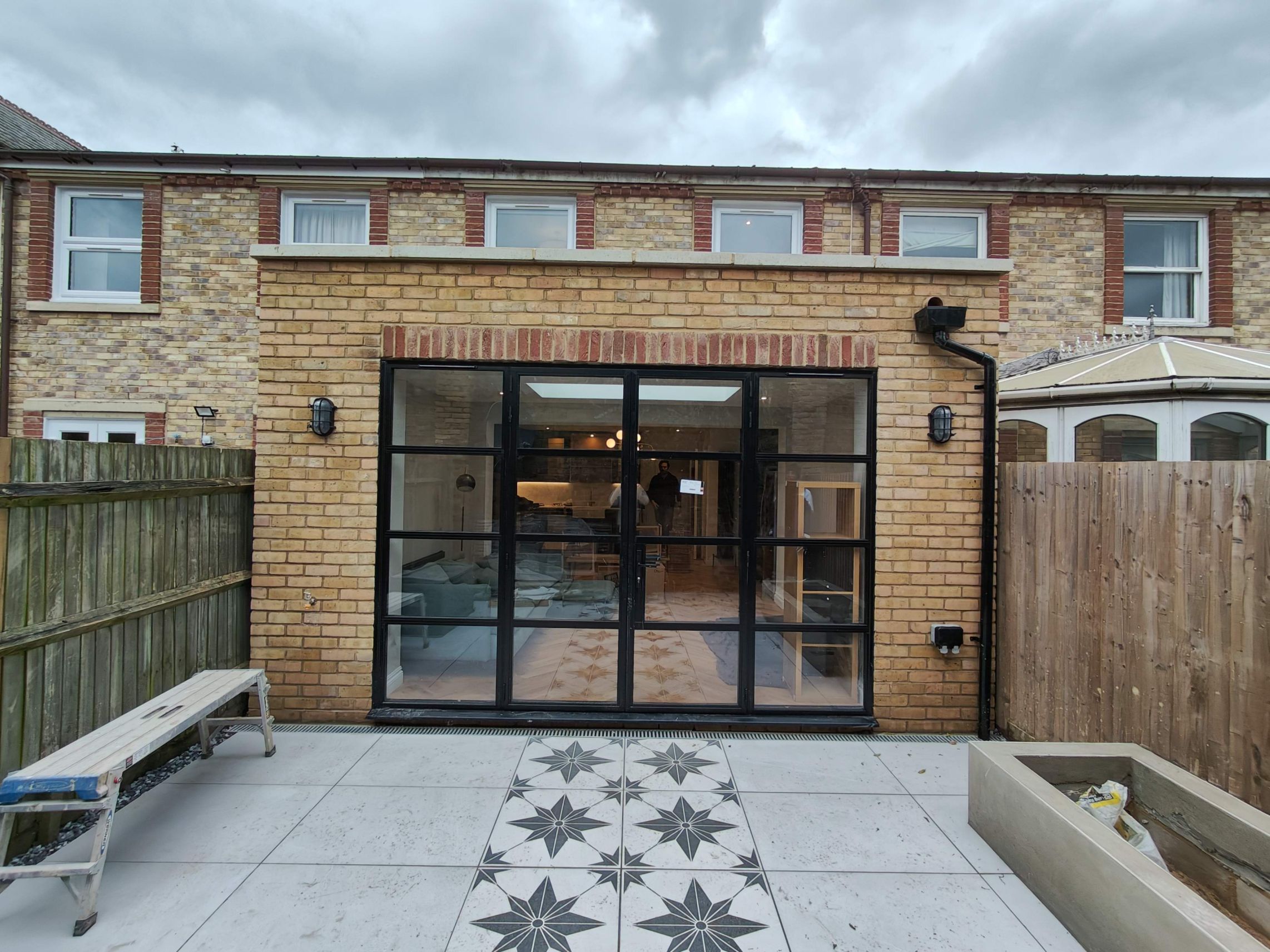Wraparound Extension Cost Guide
Are you considering expanding your living space and enhancing your home's functionality? A wraparound extension might be the perfect solution for you. A wraparound extension is a versatile and visually appealing way to add space to your home while seamlessly blending with the existing architecture.
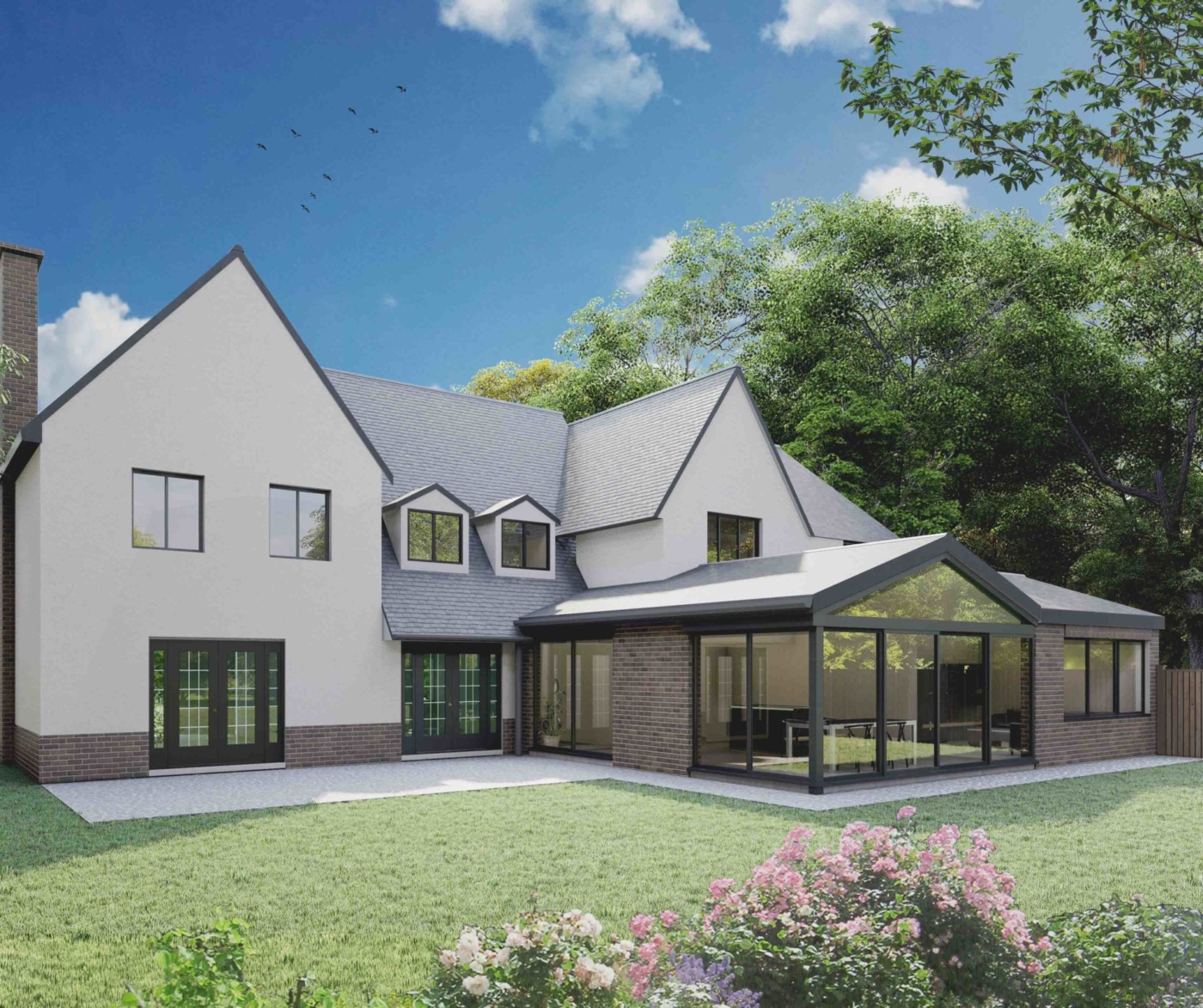
However, before embarking on this exciting journey, it’s essential to understand the costs associated with such a project. In this comprehensive guide, we’ll explore the various factors that influence the cost of a wraparound extension in the UK.
Understanding Wraparound Extensions
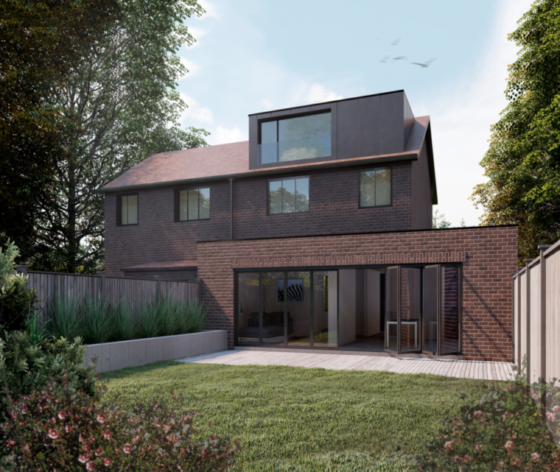
A wraparound extension involves extending your home on two or more sides, often creating an L-shaped or U-shaped layout. This type of extension is particularly popular because it not only provides additional living space but also enhances the overall aesthetics of your home’s exterior. Wraparound extensions are commonly used to expand kitchens, dining areas, living rooms, or add additional bedrooms.
Factors Affecting the Cost
The cost of a wraparound extension can vary widely depending on several key factors. It’s crucial to consider these factors when estimating the budget for your project.


Steph Fanizza, Architectural Design & Team Manager
Tell us about your plan and we'll send you a free quote! It takes less than 60 seconds!
Size and Design
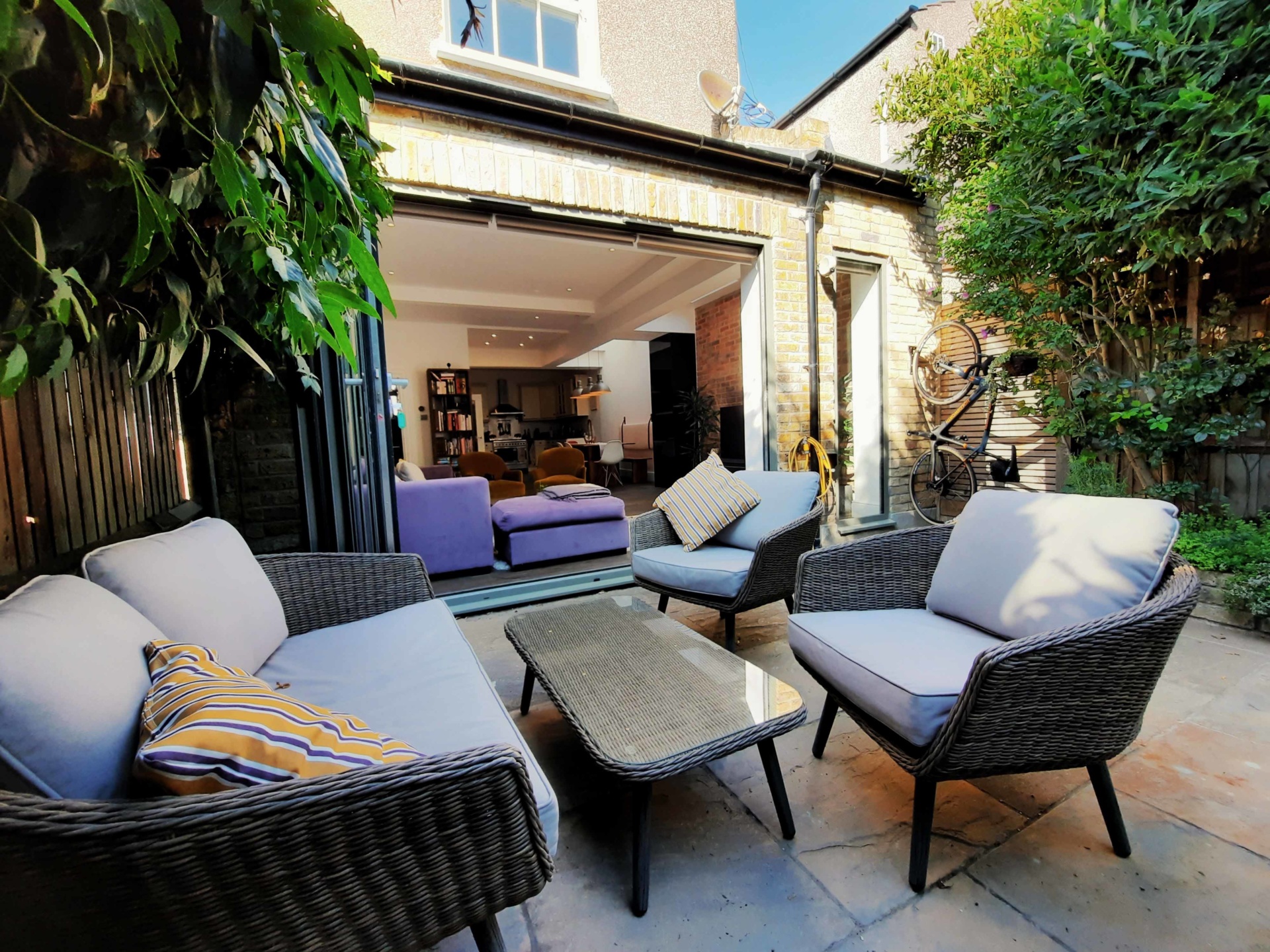
The size of the extension plays a significant role in determining the overall cost. Larger extensions will require more materials, labor, and possibly more complex structural work. The design intricacies, such as the shape of the extension, the number of walls, and the integration with the existing structure, will also influence the cost.
Materials and Finishes
The choice of materials and finishes greatly impacts the cost. High-end materials and finishes will generally increase the overall expenditure. Common materials include brick, timber, uPVC, and glass. Opting for energy-efficient materials might have a higher upfront cost but can lead to long-term savings on energy bills.
Planning Permission and Building Regulations
In the UK, obtaining planning permission and adhering to building regulations are crucial steps in any extension project. Depending on your location and the scope of your project, you might need to secure planning permission, which can incur additional costs. Ensure you budget for application fees and potential architectural fees for creating the necessary plans.
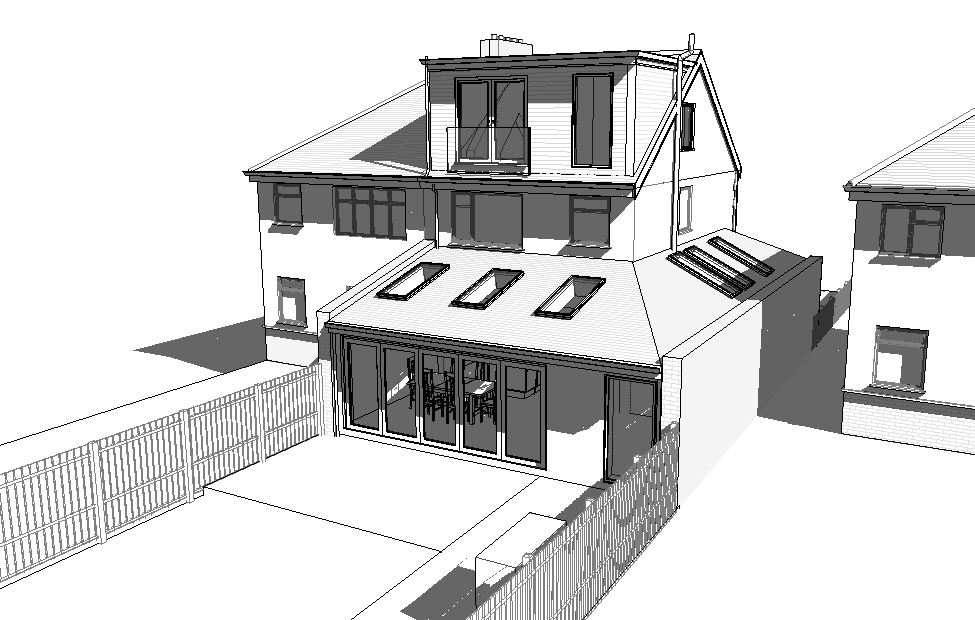
Site Conditions
The condition of the site can impact costs. If the site requires extensive preparation, such as clearing trees, removing old structures, or dealing with challenging soil conditions, the costs will rise.
Structural Work
The complexity of the structural work needed for the extension can significantly affect costs. If the extension requires intricate engineering solutions, such as steel beams or additional foundation work, the expenses will increase.
Windows and Doors
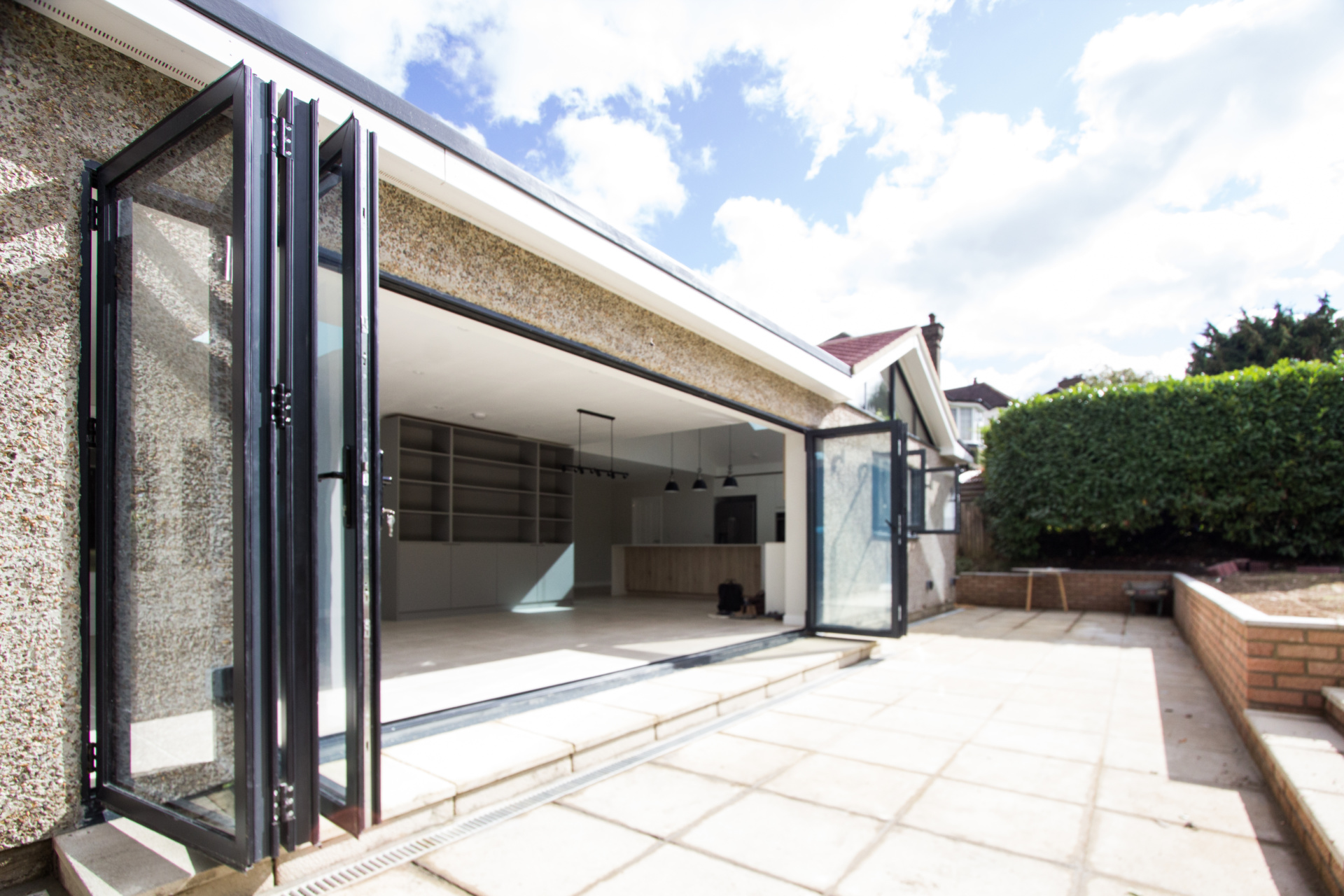
The type and number of windows and doors also contribute to the overall cost. Large, high-quality windows and sliding doors can enhance the aesthetics and functionality of the extension but might be pricier.
Plumbing and Electrical Work
If your extension includes a kitchen or a bathroom, budget for plumbing and electrical work. Adding new fixtures and ensuring proper wiring and plumbing connections will add to the cost.
Estimated Costs
Please note that these are rough estimates and actual costs can vary.
- Basic Wraparound Extension: A basic wraparound extension with minimal features can cost around £1,200 to £1,500 per square meter.
- Standard Wraparound Extension: A mid-range wraparound extension with standard finishes and fittings might cost between £1,500 to £2,000 per square meter.
- High-End Wraparound Extension: A high-end extension with premium materials, luxurious finishes, and advanced features can cost £2,000 per square meter or more.
Remember that these costs are just for the construction of the extension and do not include other expenses such as architect fees, planning permission fees, or interior furnishing.
Cost-Saving Tips
While a wraparound extension can be a substantial investment, there are ways to manage costs without compromising on quality:
- Detailed Planning: Thoroughly plan the design, layout, and finishes before starting construction. Changes made during construction can be costly.
- Compare Quotes: Obtain quotes from multiple contractors and builders. Don’t settle for the first offer; comparing quotes can help you find the best deal.
- Material Choices: Opt for cost-effective materials that still offer the desired quality and durability. Your contractor can provide recommendations.
- Energy Efficiency: Invest in energy-efficient features, as they can lead to long-term savings on utility bills.
- DIY vs. Professional Work: While some tasks might be suitable for DIY, certain aspects like plumbing, electrical work, and structural modifications should be left to professionals to avoid costly mistakes.

Wraparound Extension Cost Guide Summary
| Factors Affecting Cost | Estimated Costs |
|---|---|
| Size and Design | Roughly £1,200 to £2,000+ per sq. meter |
| Materials and Finishes | Varies based on material choices |
| Planning Permission and Building Regulations | Additional fees for permission and plans |
| Site Conditions | Costs can rise due to site preparation |
| Structural Work | Complex engineering may increase costs |
| Windows and Doors | Cost varies based on window and door types |
| Plumbing and Electrical Work | Additional cost for fixtures and connections |
Certainly! Here’s a refreshed version:
Find the exact cost of your extension by clicking here to use our cost calculator.
Conclusion:
A wraparound extension can be an excellent way to add space, functionality, and value to your home. However, it’s crucial to approach the project with a clear understanding of the potential costs involved. By considering factors such as size, materials, planning permission, and site conditions, you can better estimate the budget required for your dream wraparound extension in the UK. Remember to plan diligently, compare quotes, and prioritize quality to ensure a successful and satisfying home improvement project.


