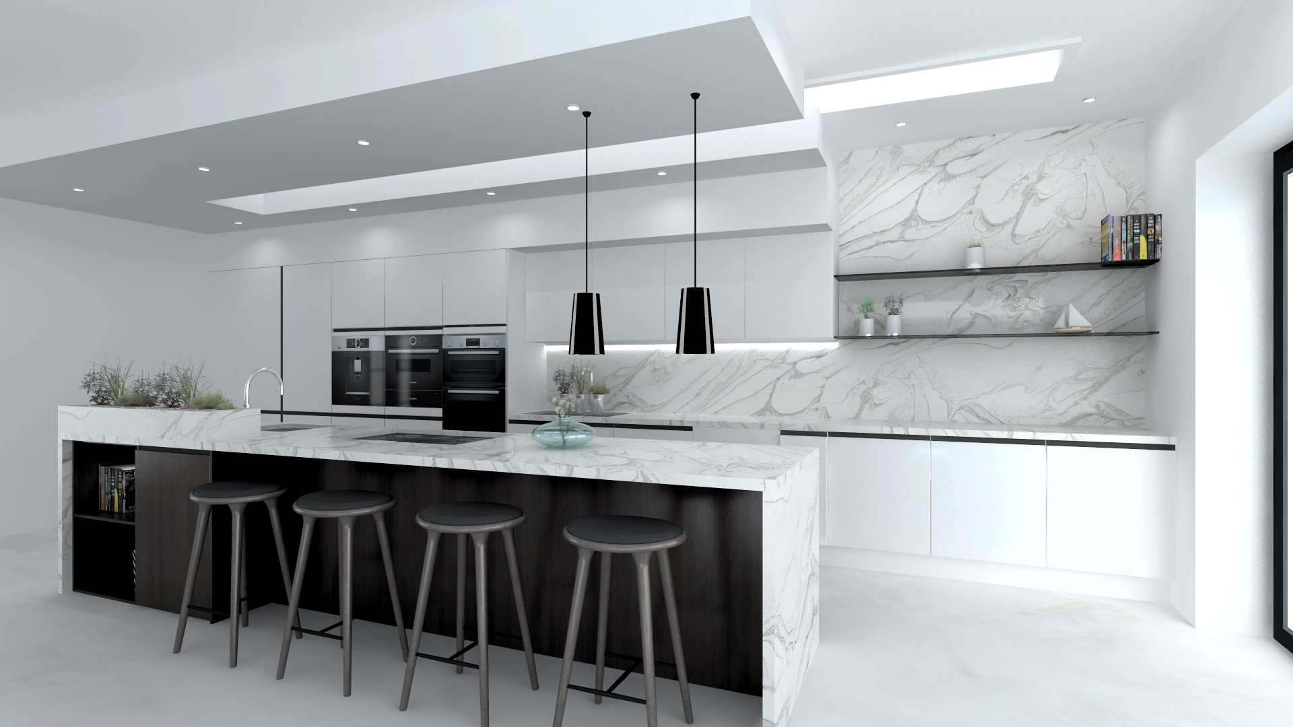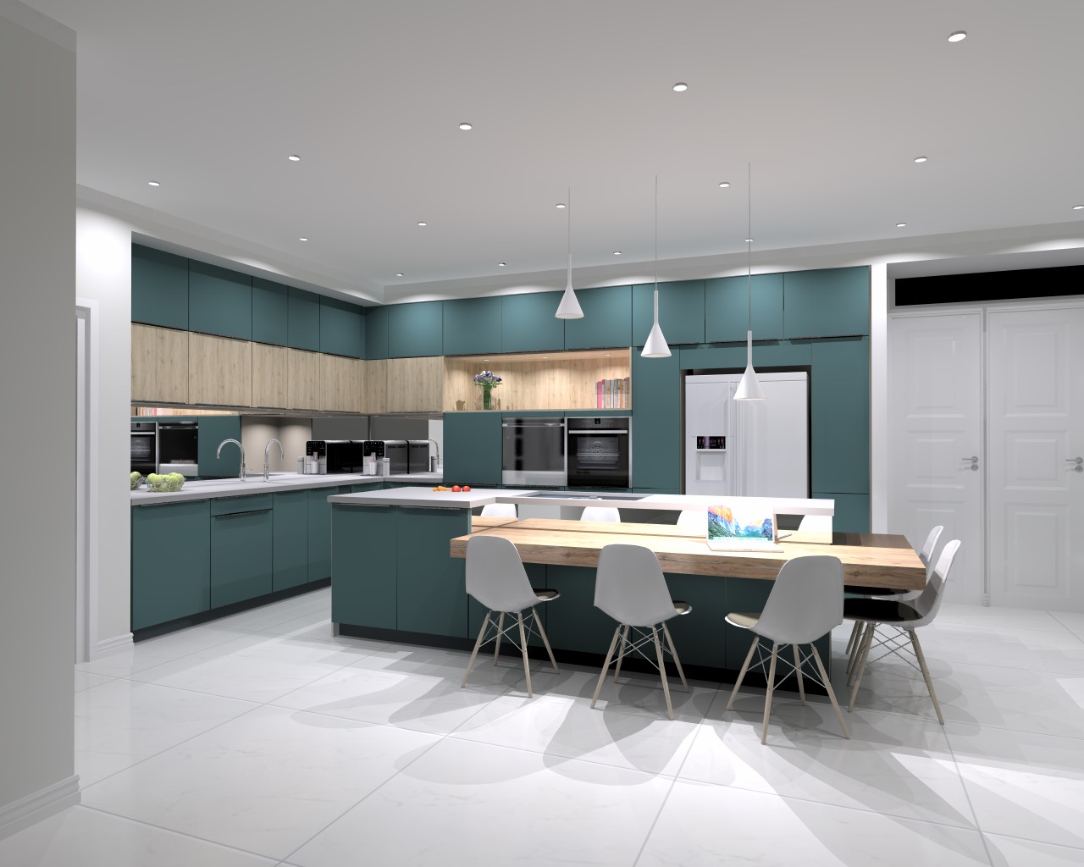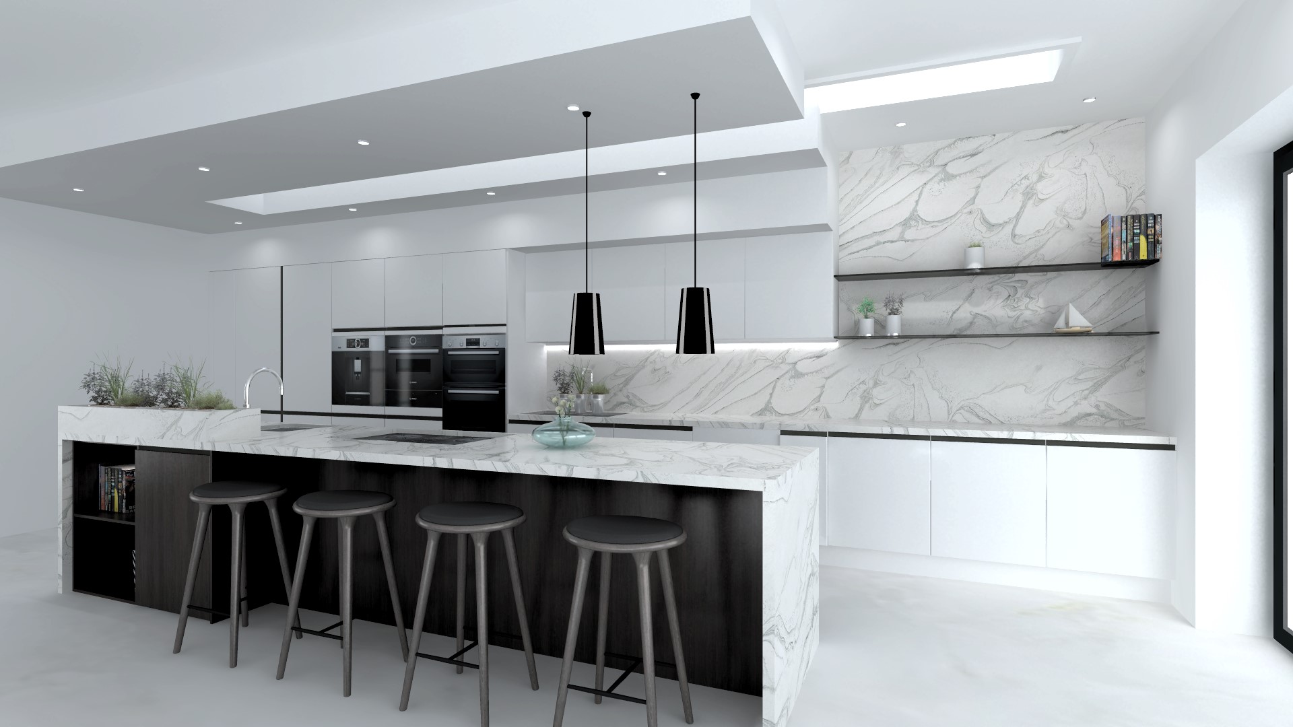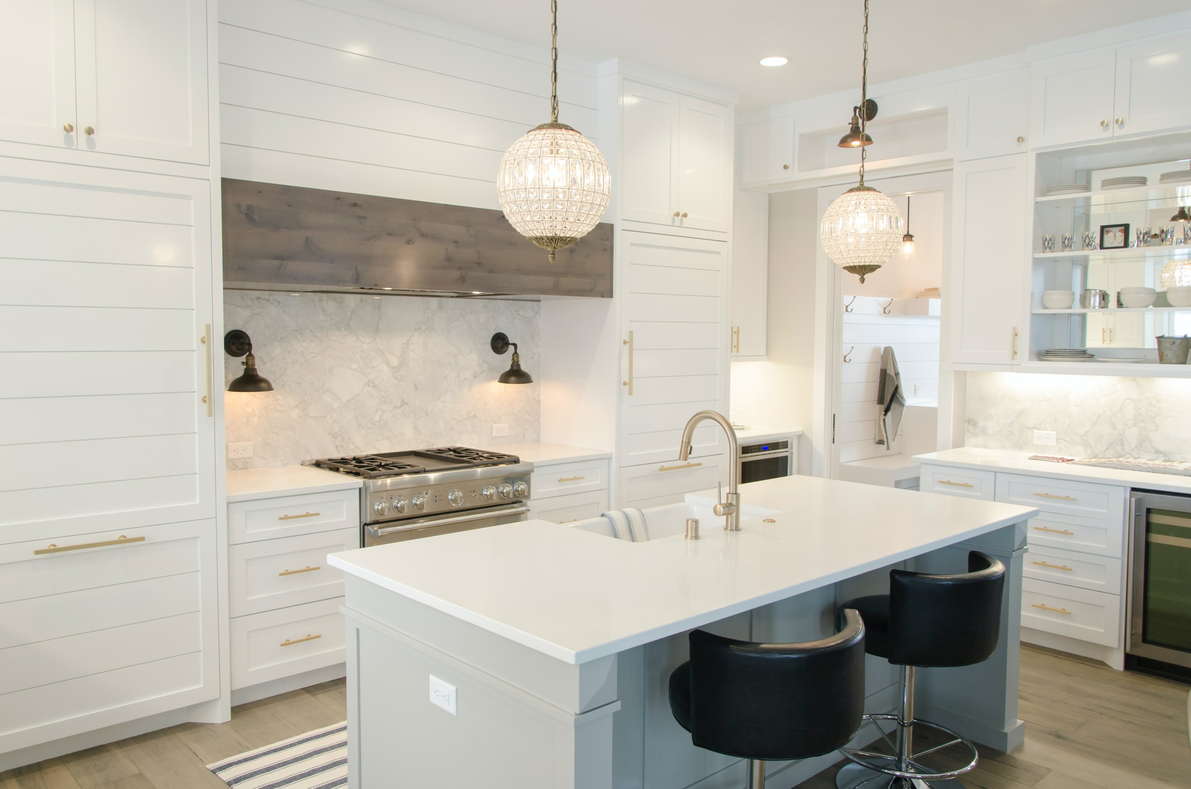When considering a kitchen extension, there are important factors to take into account. Firstly, it allows you to expand your current kitchen space, giving you more room for storage, appliances, and countertop workspace. This means you can finally have that large island or additional cabinets you’ve always wanted.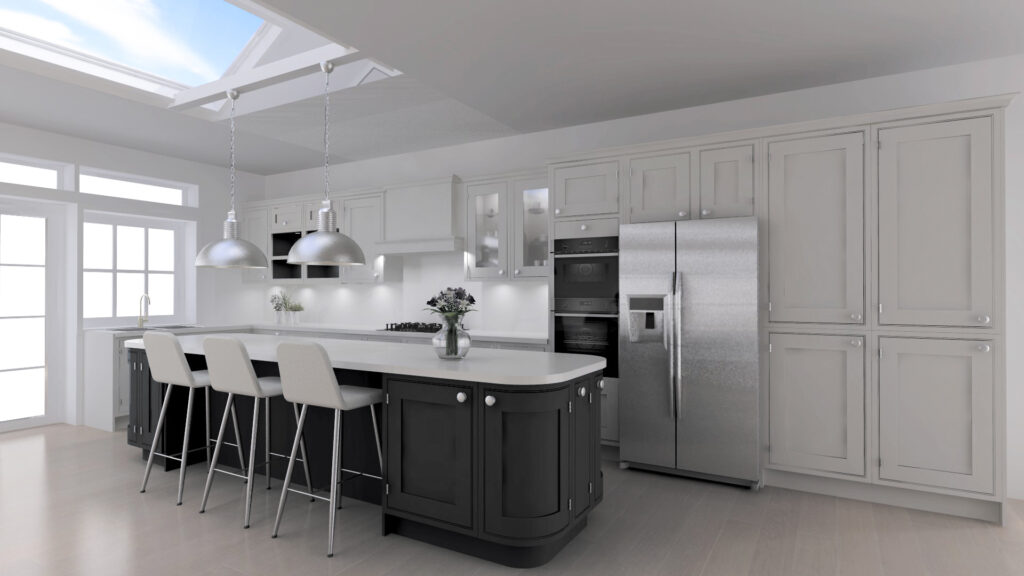
Secondly, a kitchen extension brings in natural light and creates a seamless connection between your indoor and outdoor spaces. With strategically placed windows and doors, you can enjoy beautiful views while cooking or entertaining guests.
Furthermore, a well-designed kitchen extension increases the value of your property. It adds square footage and enhances the overall appeal of your home, making it more attractive to potential buyers in the future.
Let’s embark on this exciting journey of transforming your kitchen into a true culinary haven.
Determine Your Goals and Needs:
Before diving into design ideas, establish your goals and needs. Do you want more cooking space, dining area, storage, or all of the above? Consider factors like your family size, cooking habits, and lifestyle.
Do you want more space for cooking and entertaining? Are you looking to incorporate specific features or appliances? By identifying your objectives, you can effectively communicate them to designers and builders, ensuring that the end result aligns with your vision.
Budget Planning:
When it comes to budget planning for a kitchen extension, one of the first things to consider is the overall design. Determine what elements are most important to you and prioritize them accordingly. This could include features such as high-quality appliances, ample storage space, or a specific layout that suits your lifestyle.
Additionally, take into account any structural changes that may be required for the extension. This could involve hiring professionals such as architects or structural engineers to assess the feasibility of your plans and provide guidance on any necessary modifications.
By carefully considering these important aspects of budget planning for a kitchen extension – including design priorities, size considerations, structural changes, material selection, and additional expenses – you can create a realistic plan that allows you to bring your dream kitchen vision to life without breaking the bank.
The Perfect Blend: Harmonizing Your Existing house with the New Extension
Another key consideration is how the new kitchen extension will integrate with the existing layout of your home. Seamless flow between spaces is essential for creating a cohesive living environment. Think about how the extension will connect with adjacent rooms, as well as access points such as doors or windows.
It is essential to evaluate the existing layout and design of your house. Take note of any architectural features or unique elements that you want to preserve or incorporate into the new kitchen design. This will help maintain continuity and harmonize the overall look and feel.
When planning a kitchen extension, consult with professionals such as architects or interior designers who specialize in blending old and new spaces seamlessly. They can guide you through the process of integrating structural changes while ensuring that they align with both aesthetic preferences and building regulations.
Choosing the right appliances and materials to complement your kitchen
One of the key elements to consider when creating your perfect space is choosing the right appliances and worktop. These two components play a crucial role in both the functionality and aesthetics of your kitchen.
When it comes to appliances, it’s important to think about your cooking habits and lifestyle. Consider the size of your family, how often you cook, and what type of meals you typically prepare. This will help you determine the capacity and features that are essential for your appliances. Whether you’re a passionate home cook or prefer quick and easy meals, there are a variety of options available to suit your needs.
By taking into account factors such as cooking habits, lifestyle needs, visual preferences, and durability requirements; you can create a kitchen that not only looks stunning but also functions seamlessly in accordance with your daily routine
Layout and Design Ideas:
Here are some popular kitchen extension layout and design ideas to consider:
Open-Plan Extension: Create a seamless transition between indoor and outdoor spaces by adding large sliding or bi-fold doors. This can make your kitchen feel spacious and provide ample natural light.
Wraparound Extension: Extend your kitchen around the side of your house, allowing for a larger cooking and dining area. This design can work well for creating a kitchen island or breakfast bar.
L-Shaped Extension: Utilize an L-shaped layout to maximize space. This design can provide separate cooking and dining areas, creating a functional and visually appealing space.
Glass Roof Extension: Install a glass roof or skylights to flood your kitchen with sunlight, making it feel bright and airy. This can be particularly effective for a kitchen extension with limited wall space.
Making the Most of Storage in Your Extended Kitchen: Clever Solutions to Maximize Space
Incorporate smart storage solutions to keep your kitchen organized and clutter-free. Pull-out pantry shelves, deep drawers, and built-in appliances can maximize your space efficiently.
Lighting Matters: Creating Ambiance and Functionality in Your Extended Kitchen:
Assess the natural light available in the space and how it interacts with different areas throughout the day. This will help you determine where additional artificial lighting may be required.
Next, think about the functionality of each area within your kitchen extension. Different tasks such as food preparation, cooking, dining, and socializing may require varying levels of lighting. By incorporating task-specific lighting solutions such as under-cabinet lights for food prep areas or pendant lights above a dining table, you can create a practical and visually appealing design.
Lighting fixtures come in a wide range of styles, from sleek and modern to rustic or industrial. Choosing fixtures that complement your chosen design theme will enhance the overall look and feel of the space.
Plumbing and Appliances:
Decide on the placement of sinks, stoves, and appliances early in the design process. Consider energy-efficient appliances to save on utility bills and reduce your carbon footprint.
Permits and Regulations:
Check with local authorities about necessary permits and regulations before starting your kitchen extension project. Compliance with building codes is crucial to ensure a smooth and legal construction process.
Hiring Professionals:
Depending on the complexity of your project, you may need to hire an architect, builder, interior designer, or kitchen specialist. Research and choose professionals with a strong track record and positive reviews.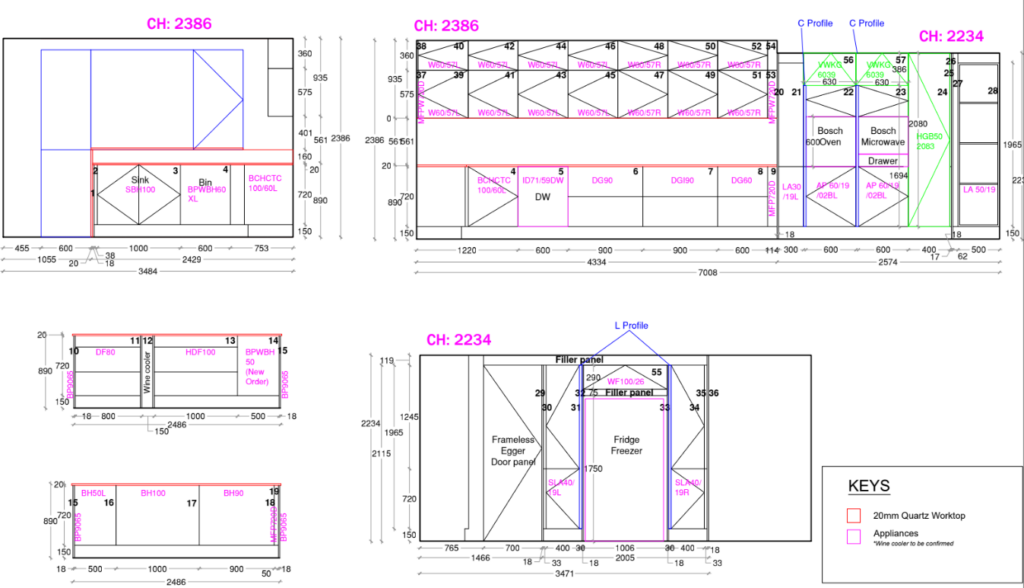
Project Timeline:
Develop a realistic project timeline that outlines each phase of the construction process. Be prepared for potential delays due to unforeseen circumstances.
Environmental Considerations:
If sustainability is important to you, consider eco-friendly building materials, energy-efficient appliances, and practices that reduce waste during construction.
Conclusion: Embark on a Journey to an Impressive New Kitchen with a Thoughtful Extension Design
When considering the design of your new kitchen, it’s essential to think about how you want the space to feel and reflect your personality. Start by envisioning the overall style you desire – whether it’s modern, rustic, or eclectic. This will set the tone for selecting materials, colours, and finishes that align with your aesthetic preferences.
Incorporating personal touches can be as simple as displaying cherished items or heirlooms on open shelves or incorporating artwork that speaks to your interests. Adding plants or fresh herbs can bring a touch of nature into the space while also providing practical benefits.
Consider incorporating elements that hold sentimental value or evoke fond memories. For example, using reclaimed wood from a family barn for countertops or repurposing vintage furniture pieces can add character and tell a unique story within your kitchen.
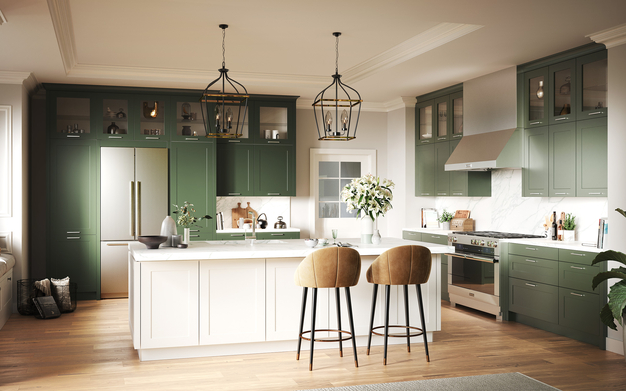
In closing, your kitchen extension endeavor holds the potential to enhance both your home’s functionality and aesthetics. By blending thoughtful design, smart utilization of space, and personalized touches, you can create a kitchen that perfectly suits your needs and reflects your style. With the insights shared in this guide, you’re well-prepared to embark on your kitchen extension journey, turning your vision into a reality that will undoubtedly enrich your daily life and add lasting value to your home.
Remember, a kitchen extension is a significant investment, so take your time to plan and design a space that meets your needs and enhances your lifestyle. Good luck with your kitchen extension project!
