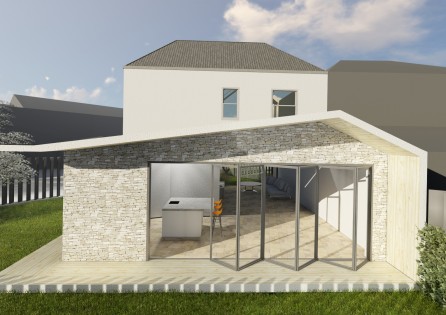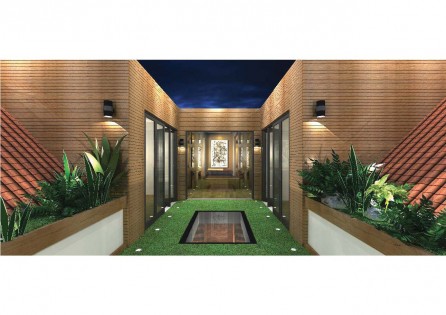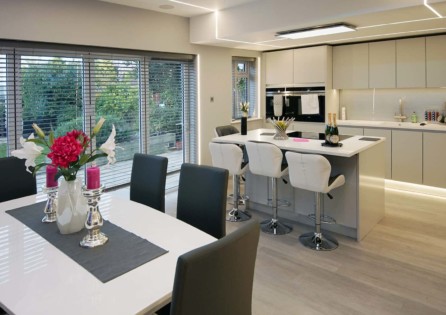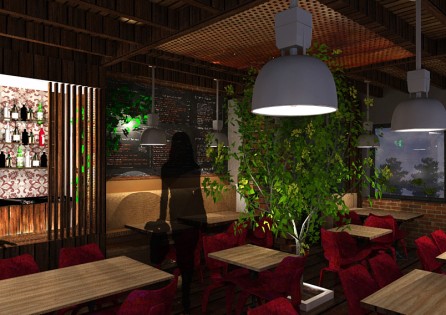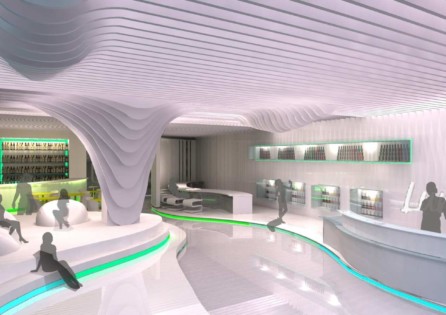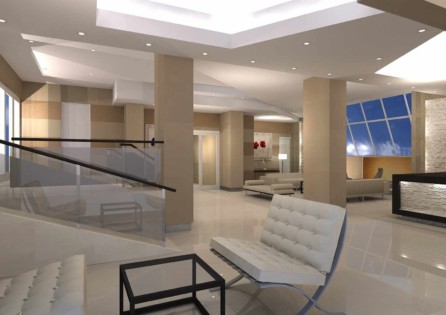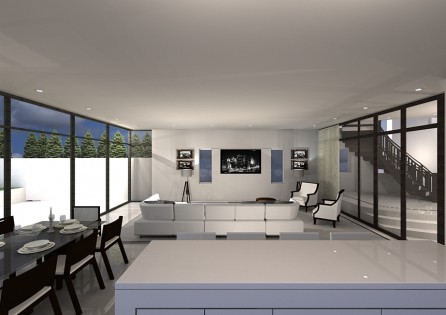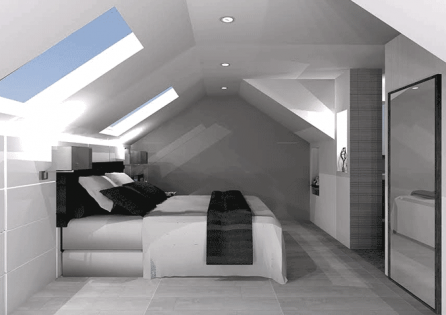Residential – 3D Visualisation
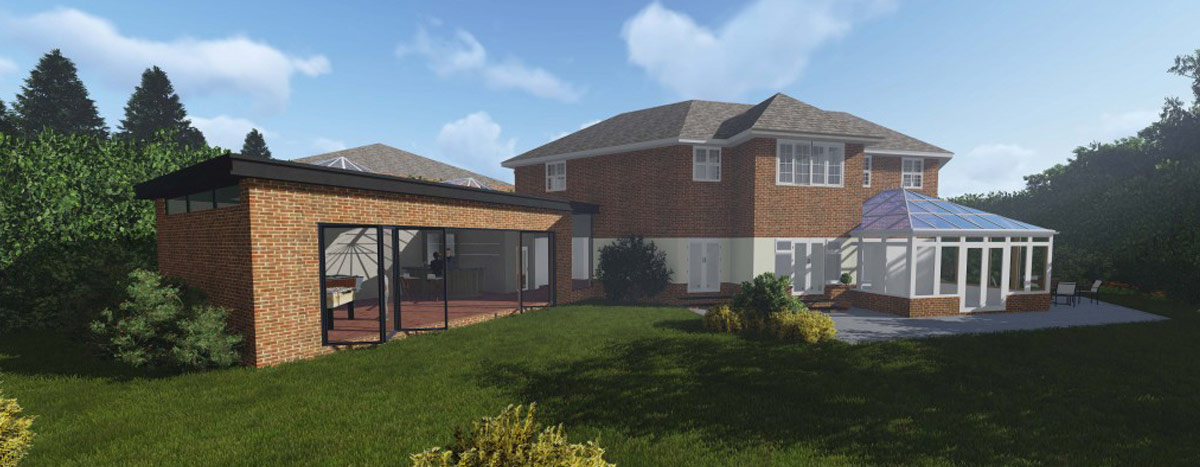
3D Visualisation Case Studies
We have extensive knowledge and experience in interior design of residential and commercial developments. Our team of interior architects will be able to provide high quality 3D renders of interiors and full layout plans, including a 3D model for you visualise and accurately tender for construction.
-

New Build Modern House in Croydon
Date: 2016 Borough: Croydon Budget: £400,000 Project: New build of modern 2 bed house Brief This commission was for a new build in Croydon an empty plot which had unfortunately been used by neighbouring residents and passers-by as a refuse site. Our client’s father had already made an application with another architecture firm which had been refused by Croydon Planning Department. The design which had been submitted was weak in the following areas:.
Date: 2016 Borough: Croydon Budget: £400,000 Project: New build of modern 2 bed house .
Read more -

Single storey extension & garage conversion in Kingston
Date: August 2016 Location: Kingston Project Type: Single storey extension & garage conversion in Kingston Brief We were asked to create architectural drawings and secure planning permission for a single storey extension & garage conversion in Kingston. The Project Trail and our design for the extension and garage conversion in Kingston We proposed a full width, single storey extension with bi-fold doors to the rear of this large, semi-detached house in.
Date: August 2016 Location: Kingston Project Type: Single storey extension & garage conversion in Kingston.
Read more -

Roof Conversion : Wimbledon/Merton
Date:2016 Borough: Wimbledon, Merton Project Type:Roof conversion Our Service _ 3D VisualisationsAlongside the 2d drawings Extension Architecture also able to provide 3D visualisations to help the client envision the proposed works. 3D Visualisations can also be beneficial for planning purposes to visualise the proposed design well before it is even built. In more challenging cases where the proposal entails a lot of modifications it can be hard to understand in 2D drawings, therefore, to.
Date:2016 Borough: Wimbledon, Merton Project Type:Roof conversion Our Service _ 3D VisualisationsAlongside the 2d drawings.
Read more -

Single Storey Rear Extension in Sutton (11-hiilcrest-close)
Project Type Single Storey Side/Rear Extension Location Worcester Park, Sutton Permitted by Sutton Council Year of project 2015 Check out the project images below! Architectural Design This couple were smart professionals who had been referred to us by a family member that we had done another project for. Their dream was to have a modern twist to the rear of their traditional property, so our design brief was to deliver a contemporary solution for.
Project Type Single Storey Side/Rear Extension Location Worcester Park, Sutton Permitted by Sutton Council Year.
Read more -

Soban Café : Planning application for Cafe
Date: 2015 Project Type: 3D Visualisation Planning application for Cafeplanning application for Cafe _ Soban Cafe. We are experienced in creatively collating ideas and translating your brief(s) into actualisations with our Architectural and Interior Design experience. Through mood boards and 3D realistic renders we are able to provide the client with suggestions and visualisations of the potential space. This can help with planning projects, especially if a challenging proposal to help illustrate to the.
Date: 2015 Project Type: 3D Visualisation Planning application for Cafeplanning application for Cafe _ Soban.
Read more -

Quadrangle
Date: 2015Location: Kensington & ChelseaProject Type:3D Visualisation Brief Our client was the very prestigious Harrods Estates, luxury property agents who are part of the same group of companies as their exclusive Knightsbridge department store. We were invited to submit designs for the communal areas for these luxurious apartments, as well as the three main entrances, which were quite outdated. DesignOne of the existing features was a very nice spiral staircase which we decided to make.
Date: 2015Location: Kensington & ChelseaProject Type:3D Visualisation Brief Our client was the very prestigious Harrods Estates,.
Read more -

Commercial Planning Application : Lumi Garnet
Date:2012 Project Type:3D Visualisation Through mood boards and 3D realistic renders we provided the client with suggestions and visualisations of the potential space for this nail salon. Related Projects.
Date:2012 Project Type:3D Visualisation Through mood boards and 3D realistic renders we provided the client.
Read more -

Belvedere – Bexley Council
Date: 2015 Borough: Bexley Project Type:3D Visualisations Related Projects.
Date: 2015 Borough: Bexley Project Type:3D Visualisations Related Projects.
Read more -

Wimbledon – Merton Council
Date: 2014 Borough: Wimbledon, Merton Project Type: 3D Visualisation.
Date: 2014 Borough: Wimbledon, Merton Project Type: 3D Visualisation.
Read more -

Loft Conversion in Copse Hill, Merton
Date: September 2014 Location: Copse Hill, Merton Project Type: 3D visualisation, Loft conversion with dormer and roof lights Brief Our client in Copse Hill, Merton came to us asking for a loft conversion with dormer and roof lights. The dormer extension to the roof at the rear, and the skylights at the front. They also instructed our 3D Render service. Design for the loft conversion with dormer and roof lights In order.
Date: September 2014 Location: Copse Hill, Merton Project Type: 3D visualisation, Loft conversion with dormer and roof.
Read more

Steph Fanizza
Architectural Design & Team Manager

