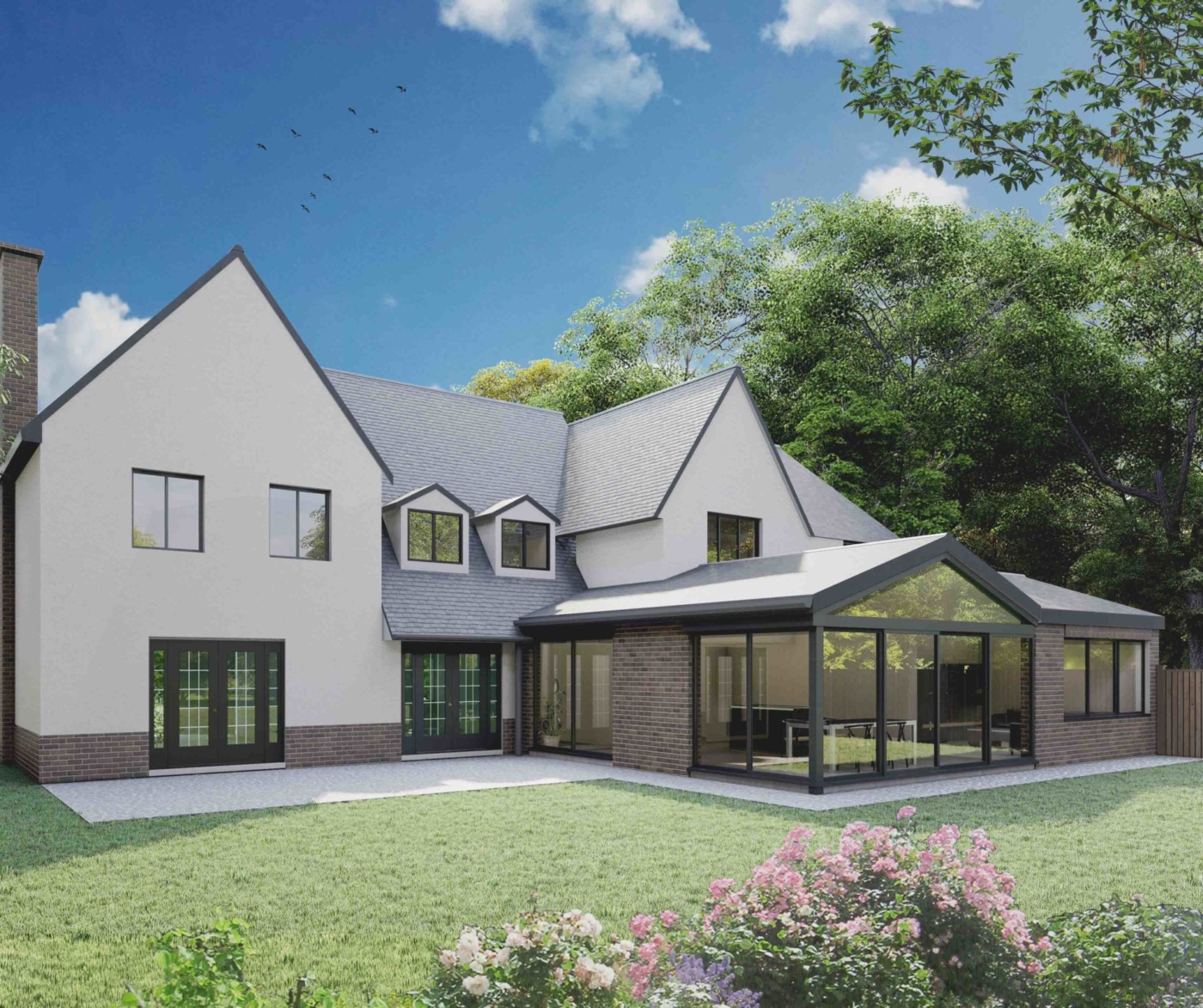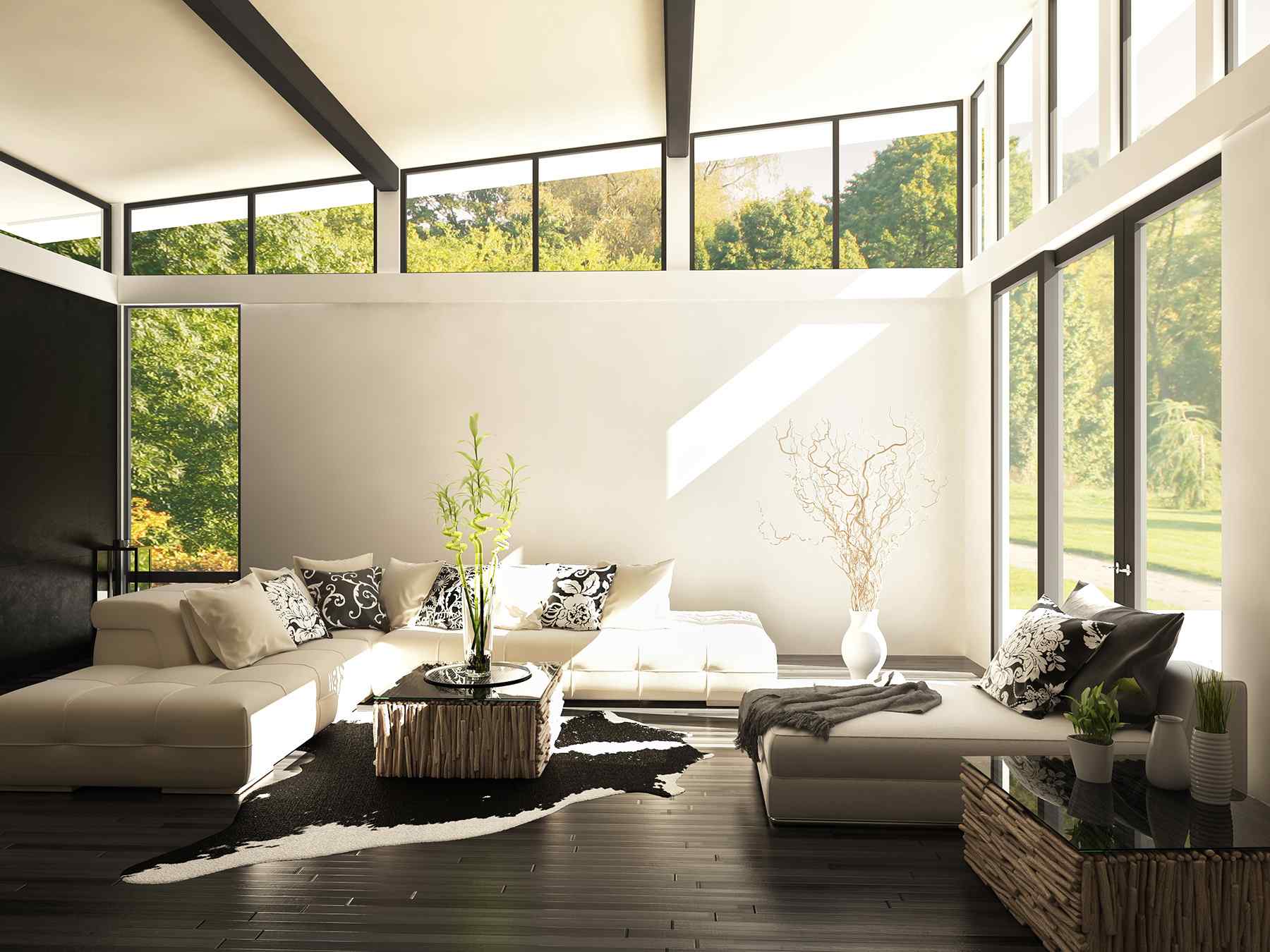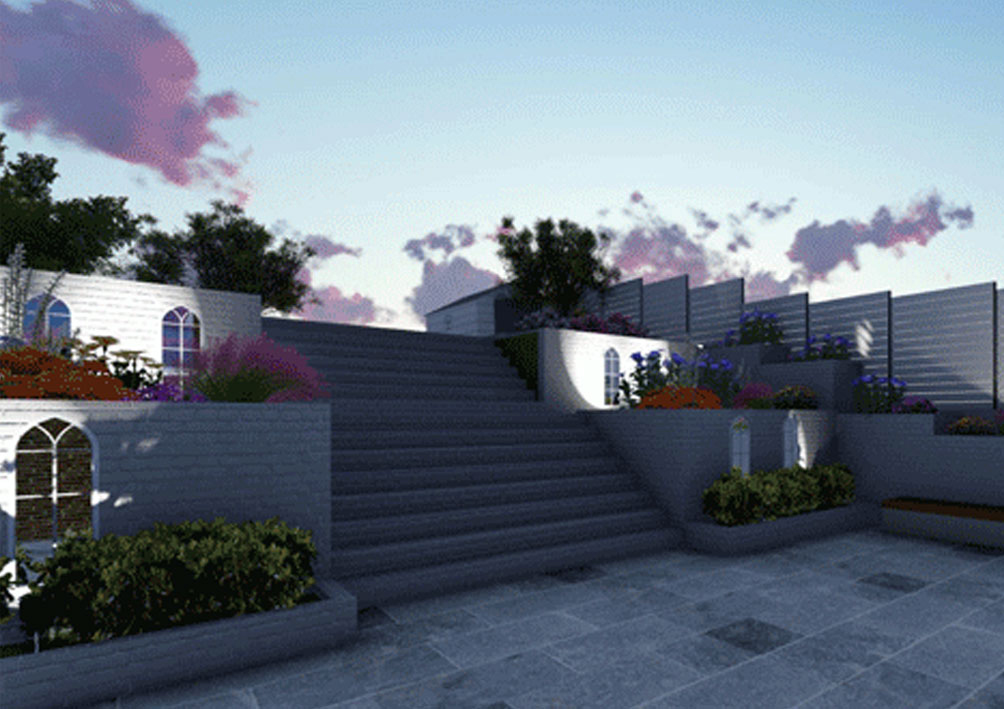Maximizing Your Home’s Potential: Innovative Single Storey Extension Ideas
Every homeowner dreams of maximizing their home's potential - of transforming it into a space that not only meets their needs but also exceeds their expectations. Yet, the challenge lies in finding innovative ways to expand and enhance the living space without compromising on functionality or aesthetics.

This is where single-storey extensions come into play, offering a world of possibilities to unlock the hidden potential of your home.
Embracing Space and Versatility
Single-storey extensions present an opportunity to add valuable square footage to your home while also reimagining its layout and flow. Extension architecture understands the importance of maximizing space and versatility in these extensions. Their expertise lies in designing extensions that seamlessly integrate with the existing structure, creating cohesive living spaces that cater to the unique needs and lifestyle of the homeowner.
Creating Seamless Transitions
One of the key considerations in single-storey extensions is creating seamless transitions between indoor and outdoor spaces. Extension architecture excels in designing extensions that blur the lines between the two, allowing for a harmonious flow of natural light and fresh air. Their innovative use of glass walls and sliding doors brings the outdoors in, creating an inviting and dynamic living environment. Steph Fanizza, Architectural Design & Team Manager
Tell us about your plan and we'll send you a free quote! It takes less than 60 seconds!
Multipurpose Living Spaces
Innovative single-storey extensions go beyond just adding extra rooms; they create multipurpose living spaces that adapt to the changing needs of the homeowner. Extension architecture specializes in designing flexible spaces that can serve as home offices, entertainment areas, or even guest accommodations. Their focus on functionality ensures that every square foot of the extension is maximized to its fullest potential.
Overcoming Challenges with Creative Solutions
While single-storey extensions offer numerous benefits, they also come with their share of challenges. Limited space, planning restrictions, and structural considerations can seem like daunting obstacles. However, Extension architecture sees these challenges as opportunities for creative solutions. Their team of experts leverages their experience and ingenuity to overcome obstacles and deliver extensions that exceed expectations.
Addressing Structural Constraints
Structural constraints can often limit the design possibilities of single-storey extensions. However, Extension architecture approaches these challenges with a proactive mindset. Their structural engineers work closely with the design team to develop innovative solutions that maximize space while ensuring structural integrity. This collaborative approach results in extensions that not only look stunning but also stand the test of time.
A Legacy of Excellence in Home Extensions
With over 11 years of experience in the industry, Extension architecture has earned a reputation for excellence in home extensions. Their track record of successful projects speaks volumes about their expertise and dedication to exceeding client expectations. Whether it’s a single-storey extension or a multi-storey renovation, Extension architecture brings a wealth of knowledge and creativity to every project.
Elevating Your Home’s Potential
The benefits of a well-designed single-storey extension are undeniable. It adds value to your property, enhances your living space, and improves your overall quality of life. With Extension architecture by your side, you can rest assured that your home’s potential will be maximized to the fullest. From innovative design ideas to flawless execution, they have the experience and expertise to turn your vision into reality. Let your home reach its full potential with Extension architecture leading the way.












