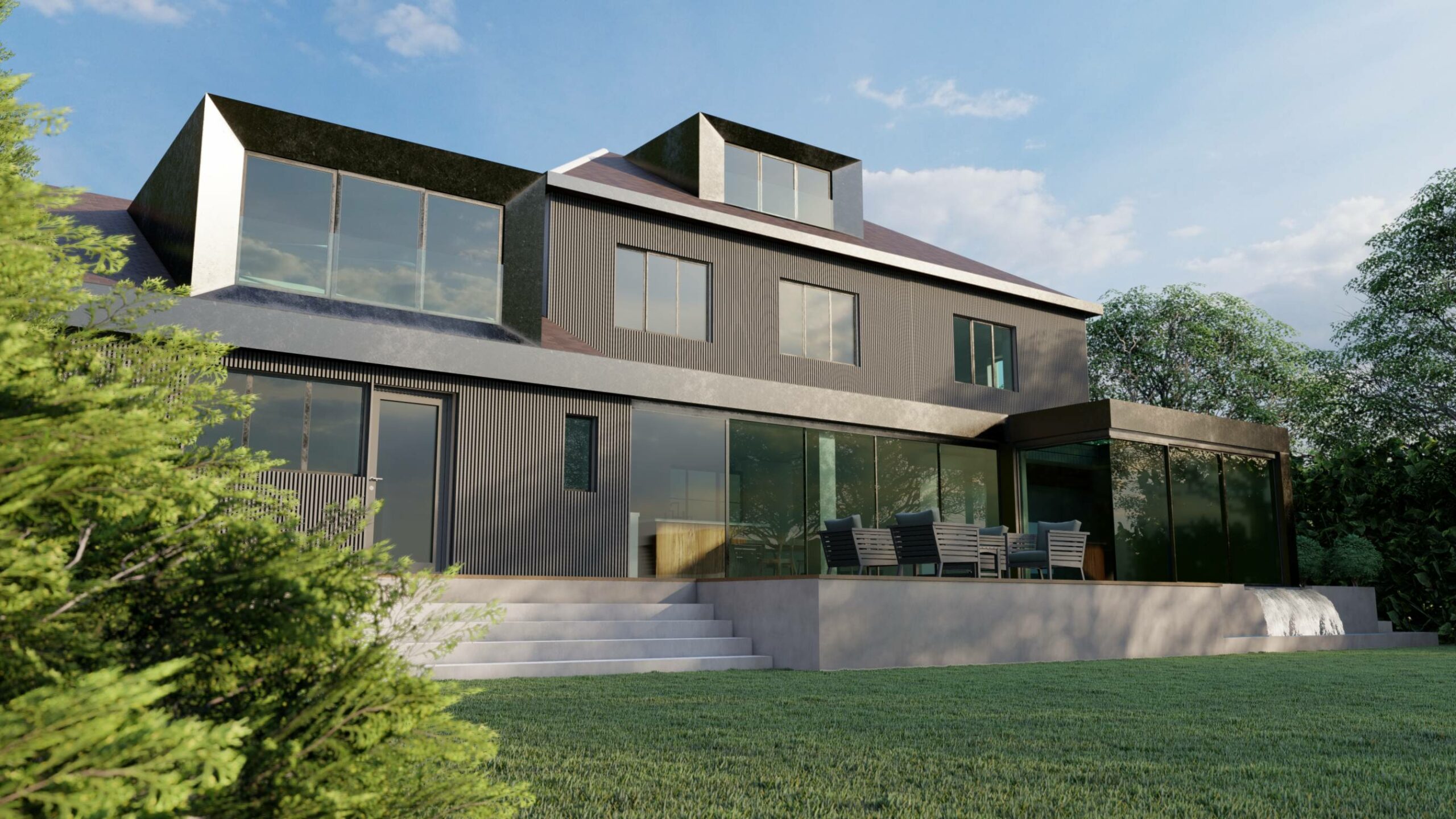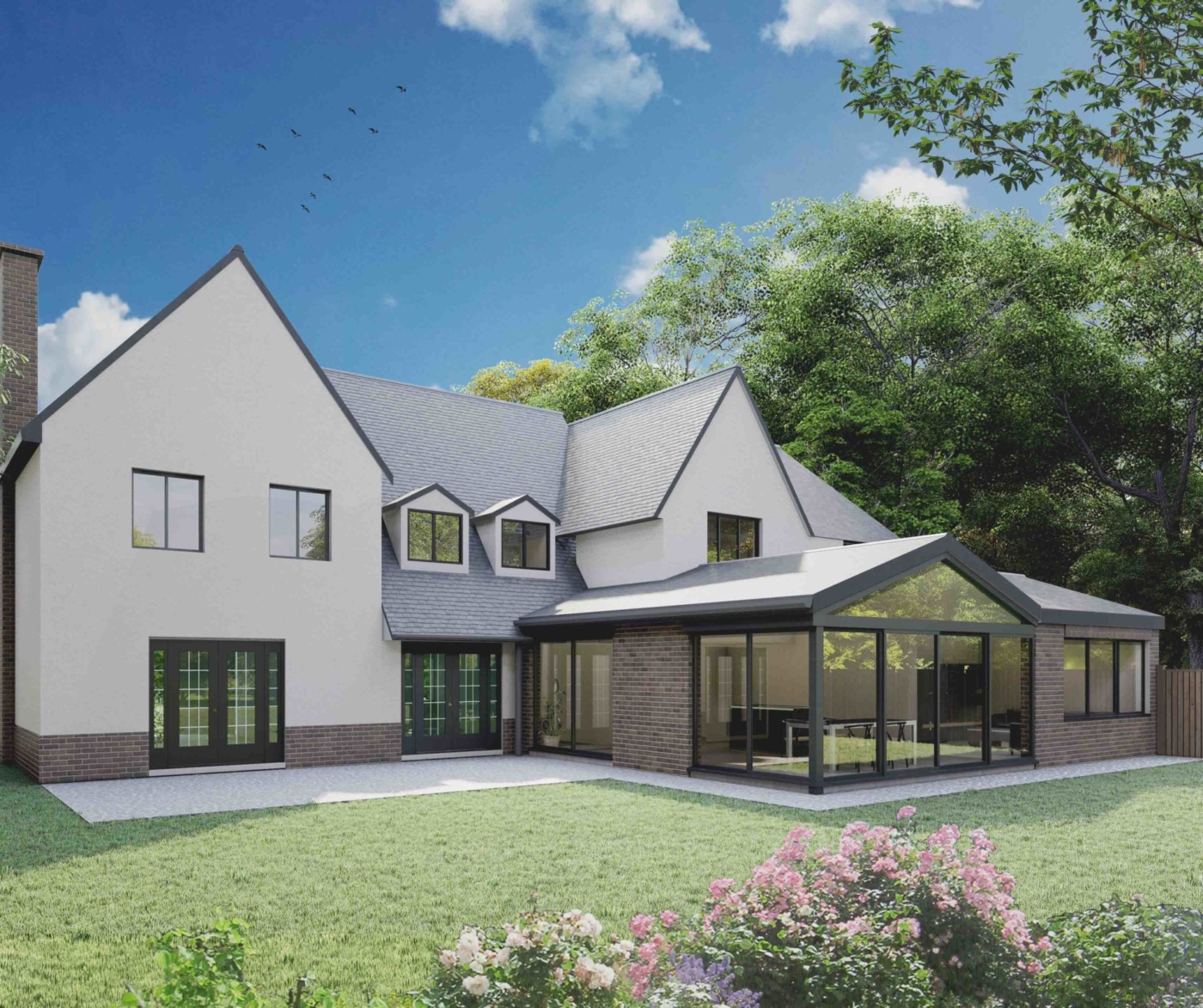A budget of £50,000 would comfortably provide the family plenty of options to choose from. Thus they get to choose whether they would want to opt for:
- A conversion of an existing loft, garage or even a basement,
- A single storey extension which is considerable larger or
- A two-storey extension which is of a modest size.
However, opting for an extension of a single storey is by far the best since it allows more room for maximization and maneuvering within the budget.
Some important pointers
Before even going in for designing ideas, it is important for people looking to build a single storey expansion of their house to know that:
- The budget set is for both the interiors as well as exteriors and hence allocation needs to be done accordingly,
- Project management has to be meticulously carried out to keep costs under control,
- DIY ideas should be adopted wherever possible,
- Design once selected and sanctioned should not be changed during the construction,
- Function of the extension should also be factored in the design,
- Using reclaimed or salvaged materials help bring down the costs,
- The structure, shape and size of the extension should be uncomplicated and simple,
- Materials selected for both the outdoors and indoors, should be for longevity rather than for aesthetics alone,
- Building contract, if made, should be one which offers a fixed price etc.
Design ideas
Once the practicalities have been sorted, the next thing to do is to look for ideas which are unique, simple to build yet fit into the budget of £50,000. Some single storey extension ideas which have a proven track record are:
- Orangery-style rear extension which is quite large and comfortable provides for an excellent addition to any period house and also makes for an ideal dining or sitting room space,
- Houses having a double garage which are not needed can opt for a conversion into an expansive living room at a very basic cost simply by removing the partition wall and getting the interiors renovated,
- Cellars present in some houses can also be converted into an additional room or office space just by incorporating a window, a light well, proper insulation and of course damp proofing,
- When in need for an expansion of the kitchen a single storey side extension does the trick perfectly thereby facilitating a contemporary renovated kitchen which has more open space, is much more airy and bright,
- A single storey extension made to a beautiful bungalow has ample potential to enable the creative juices to flow and come up with ideas which are unique, a fusion of the new and the old yet practical enough to make for a warm and welcoming home to a larger family,
- Innovative designing, with geometric styles, monochromes etc., enable many people to add extensions to their single storey houses thereby ensuring more usable space and also imparting the whole structure a completely new look etc.
An extension for a single storey house offers unlimited scope for optimization and innovation. Thus taking advantage of the same provides for a design which is aesthetically unique yet architecturally practical.
Single Storey Extension Ideas For Less Than £50,000
A budget of £50,000 would comfortably provide the family plenty of options to choose from. Thus they get to choose whether they would want to opt for:
- A conversion of an existing loft, garage or even a basement,
- A single storey extension which is considerable larger or
- A two-storey extension which is of a modest size.
However, opting for an extension of a single storey is by far the best since it allows more room for maximization and maneuvering within the budget.
Some important pointers
Before even going in for designing ideas, it is important for people looking to build a single storey expansion of their house to know that:
- The budget set is for both the interiors as well as exteriors and hence allocation needs to be done accordingly,
- Project management has to be meticulously carried out to keep costs under control,
- DIY ideas should be adopted wherever possible,
- Design once selected and sanctioned should not be changed during the construction,
- Function of the extension should also be factored in the design,
- Using reclaimed or salvaged materials help bring down the costs,
- The structure, shape and size of the extension should be uncomplicated and simple,
- Materials selected for both the outdoors and indoors, should be for longevity rather than for aesthetics alone,
- Building contract, if made, should be one which offers a fixed price etc.
Design ideas
Once the practicalities have been sorted, the next thing to do is to look for ideas which are unique, simple to build yet fit into the budget of £50,000. Some single storey extension ideas which have a proven track record are:
- Orangery-style rear extension which is quite large and comfortable provides for an excellent addition to any period house and also makes for an ideal dining or sitting room space,
- Houses having a double garage which are not needed can opt for a conversion into an expansive living room at a very basic cost simply by removing the partition wall and getting the interiors renovated,
- Cellars present in some houses can also be converted into an additional room or office space just by incorporating a window, a light well, proper insulation and of course damp proofing,
- When in need for an expansion of the kitchen a single storey side extension does the trick perfectly thereby facilitating a contemporary renovated kitchen which has more open space, is much more airy and bright,
- A single storey extension made to a beautiful bungalow has ample potential to enable the creative juices to flow and come up with ideas which are unique, a fusion of the new and the old yet practical enough to make for a warm and welcoming home to a larger family,
- Innovative designing, with geometric styles, monochromes etc., enable many people to add extensions to their single storey houses thereby ensuring more usable space and also imparting the whole structure a completely new look etc.
An extension for a single storey house offers unlimited scope for optimization and innovation. Thus taking advantage of the same provides for a design which is aesthetically unique yet architecturally practical.







