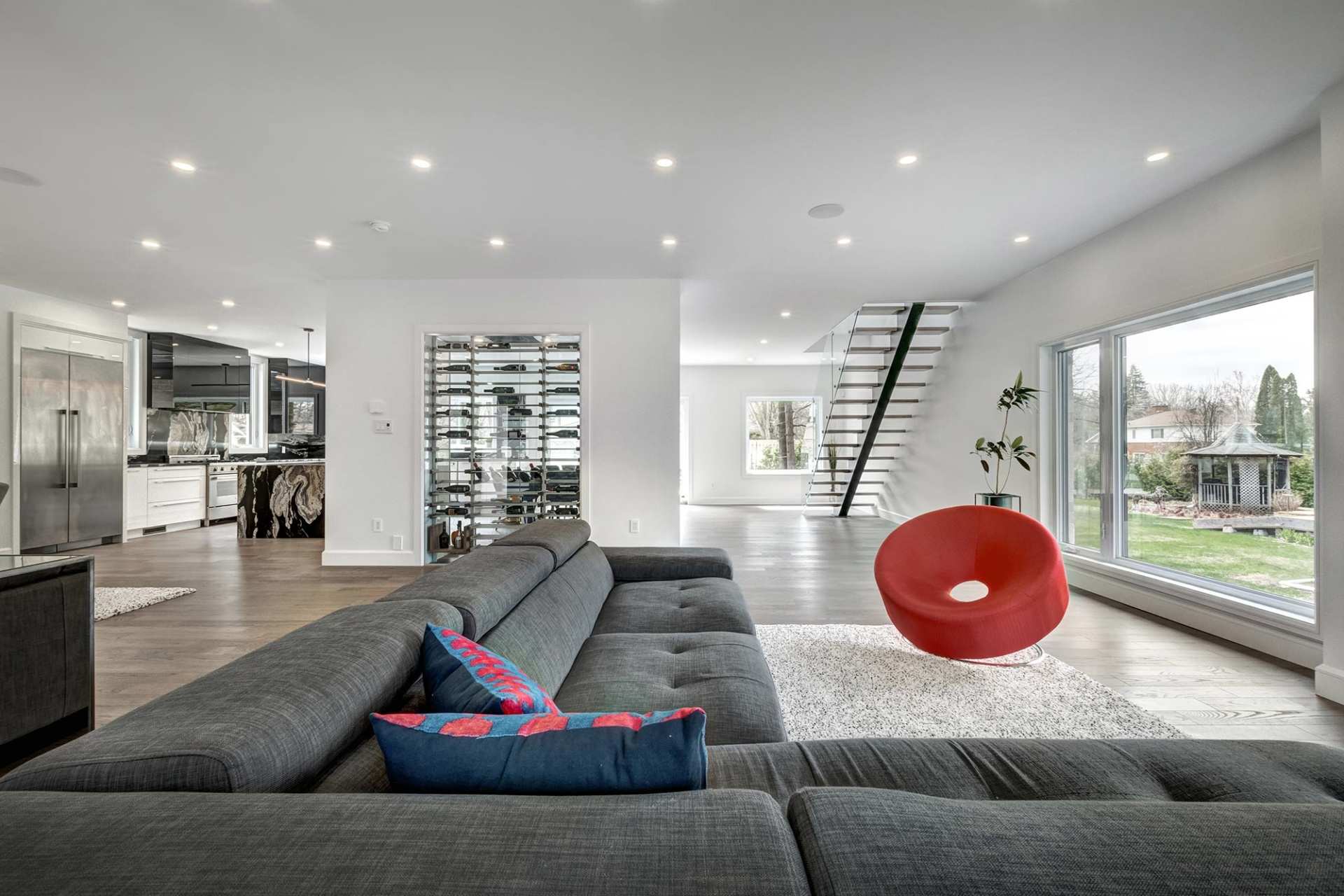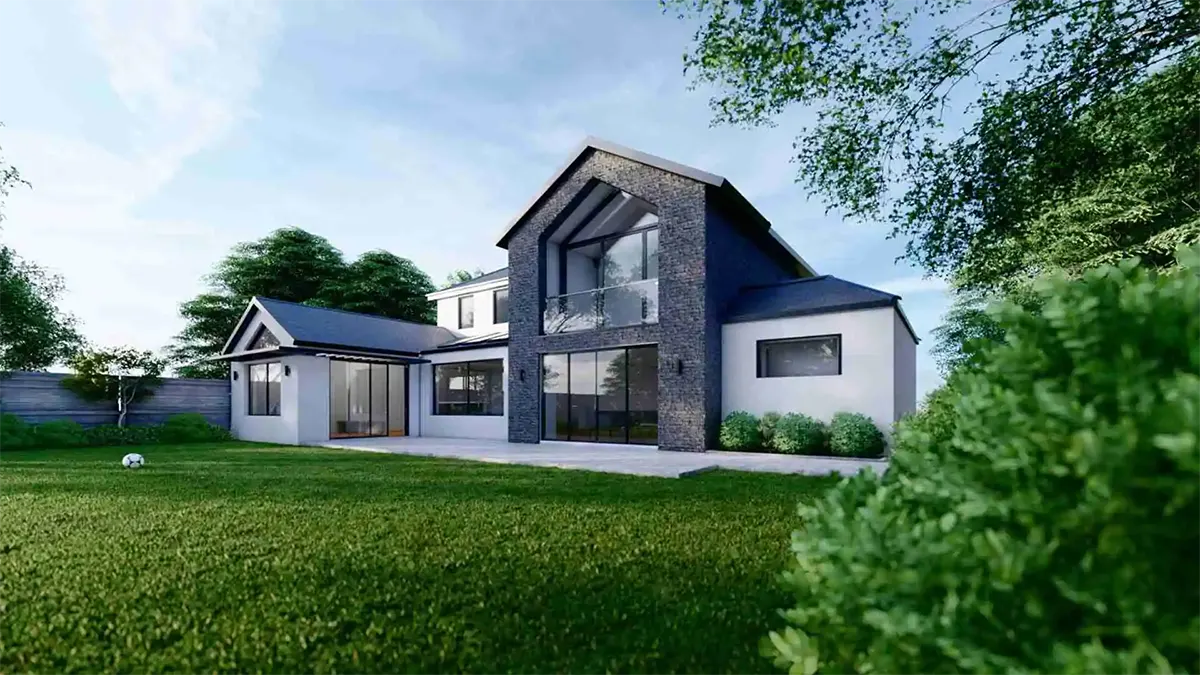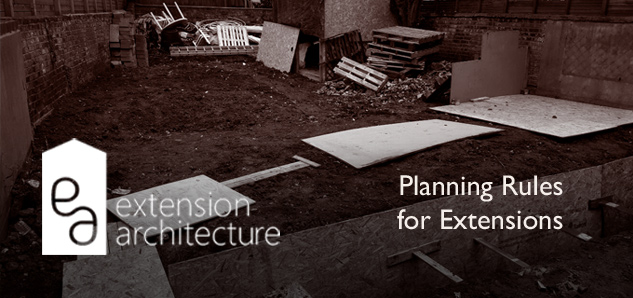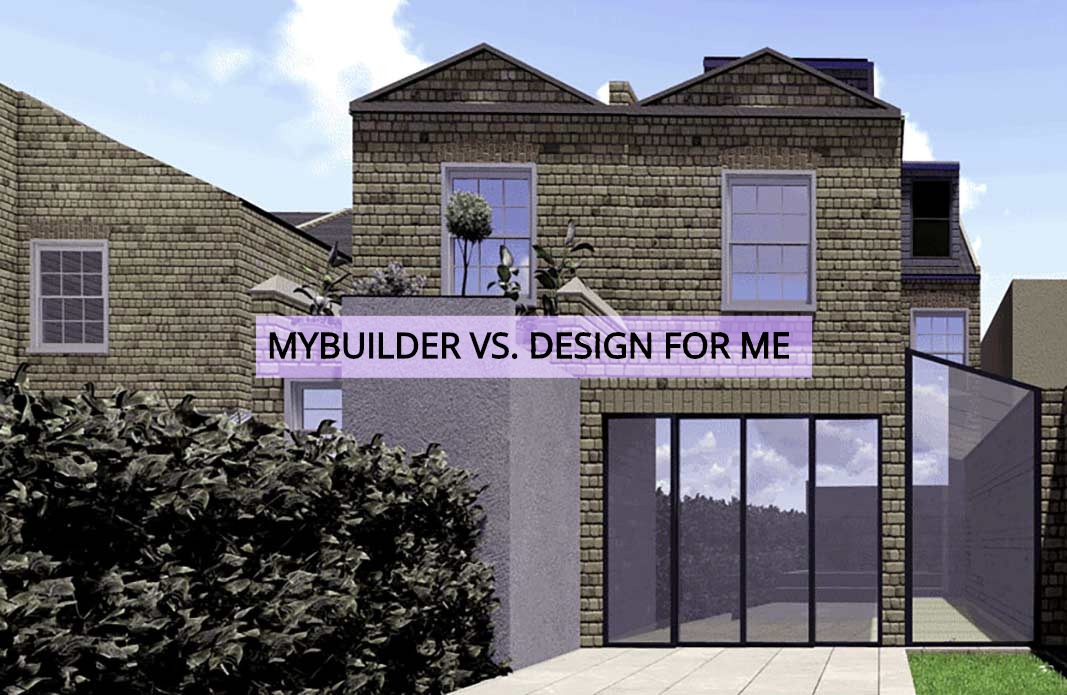How Close Can I Build to My Neighbours Boundary UK?
Who doesn’t love a little more space? Even when travelling, don’t we love to stretch our legs a little? Spend time and walk at leisure in a crowded market just to see things around? Then why not have that extra cushion in our own home without worrying about the clutches in the form of rules and regulations! In this comprehensive guide, discover the factors that matter when you plan to extend up to your Neighbour's boundary.
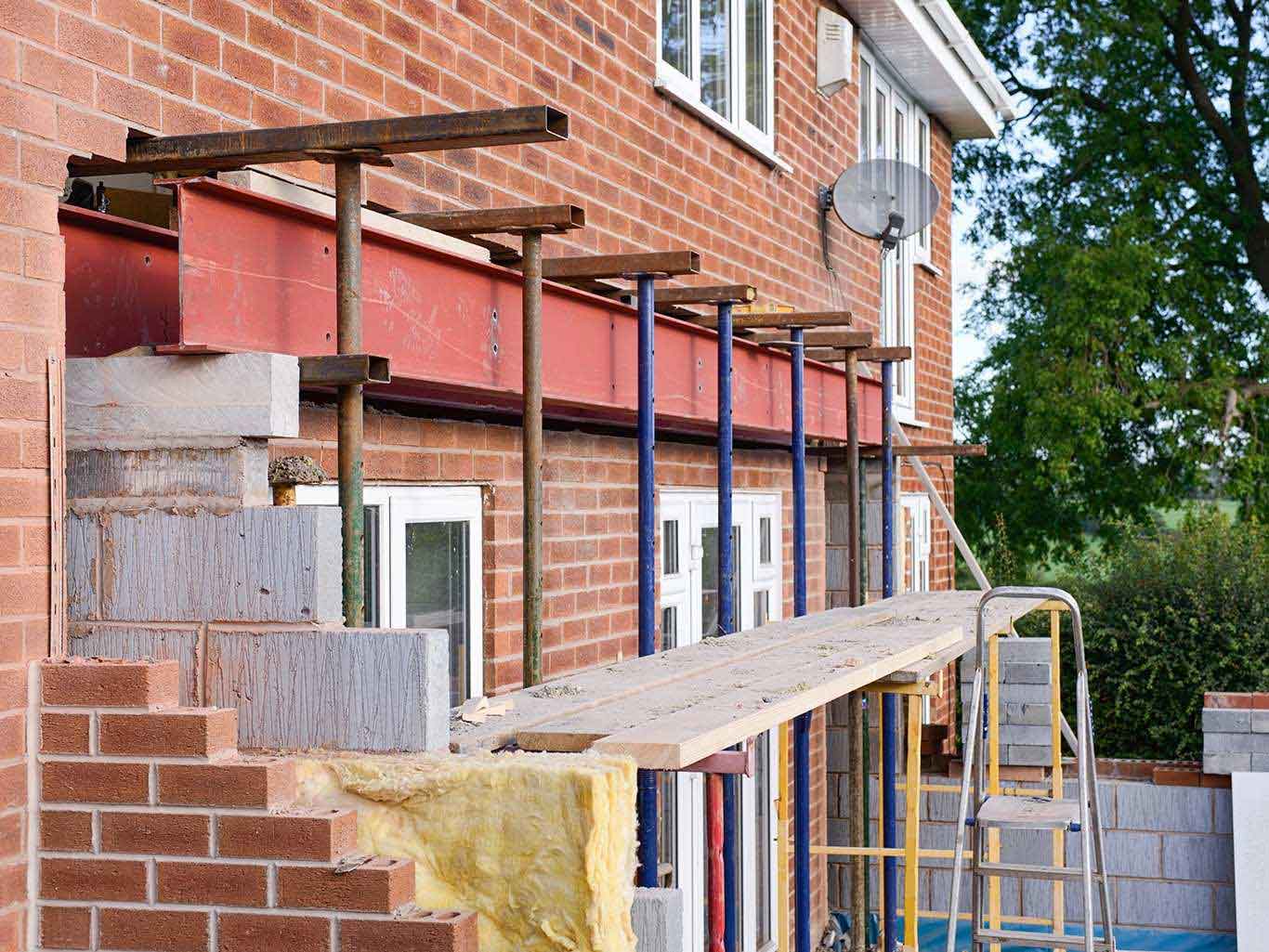
Yes, it is exciting when you are planning to add more space to your existing house. Planning to extend or build on your property shows that you are growing, which is great, it also means that you have a plan in place. However, the most important of all is, you have just increased the chances of your property value to appreciate.
Now, before you juggernaut in all excitement to execute your plan, you may have to wonder if it is legally this simple. The answer is No! It is not that simple. There are rules and legislations that may bind you for compliance, and non-conformity with rules may land you in dispute both with your Neighbour and with the authority. We don’t mean to startle you, but these are mandatory prerequisites you may need to be aware of.
Let’s Get to Terms with the Rules
When planning an extension, understanding the UK building regulations boundary distance is crucial to avoid legal issues and disputes. Many homeowners ask, “How close can I build to a boundary?” or “What’s the minimum gap between neighbours’ extensions?” The answer depends on the type of extension and whether you’re building under permitted development rights or require planning permission.
For a single storey extension, you can usually build up to the boundary (0 metres), especially at the rear, as long as it doesn’t exceed 3 metres in depth for semi-detached or terraced houses. However, if you’re building a side extension, different side extension boundary rules apply. In most cases, you must leave at least a 1-metre gap from the boundary, especially in two-storey builds.
Building Within 1 Metre of the Boundary:
Building within 1 metre of a boundary is possible, but you’ll need to consider the Party Wall Act, fire safety regulations, and neighbour consent in certain situations. If your wall is within 3 metres of your neighbour’s property, you may need to serve a Party Wall Notice.
To sum it up:
- You can build up to the boundary in many cases, but
- Always check side extension boundary rules UK, and
- Ensure your project complies with building regulations gap between houses for safety and legality.
General Side Extension Boundary Rules:
Under permitted development (PD), you can build a single storey side extension without planning permission if:
- It’s no wider than half the width of the original house.
- The maximum height is 4 metres.
- The extension does not sit forward of the main front wall.
If the extension is within 2 metres of a boundary, the maximum eaves height must be no more than 3 metres.
Now that you know there are certain rules when it comes to building a house extension, it becomes utterly important to establish them.
Outlining the Boundary
This is the first step before you start. You want to be sure about where the separation between your house and your neighbour’s lies. More importantly, you need to be aware of the maximum permit limit within which you have the right to extend.
1: The 50 mm Rule
This holds good if you have a shared boundary with your neighbour.
If you have secured the “Permitted Development” rights, or possess “Planning Permission”, then you are allowed an extension of up to 50 mm from your neighbour’s boundary.
In case you’re planning to extend up to the boundary, you may need to come to an agreement (party wall agreement) with your neighbour seeking their consent for extension.
2: Maximum Height for Single-Storey Extension
If you are planning for a single-storey extension, then the permissible limit for extension is a maximum of 4 metres in height and a width of half the size of the original house.
3: Single-Storey Side Extension
A single-storey side extension should not be more than half the width of your house. To make it clearer, if your semi is 10m wide, then the maximum side width of your extension should not be more than 5m.
4: Single-Storey Rear Extension
If you are building a storey on the rear end of your property wall, then the maximum permissible limit cannot go beyond 3m of the original rear wall. For a detached house, the limit is 4m.
5: Two-Storey Rear Extension
If you are planning a two-storey extension at the rear end of your wall, there should be a gap of at least 7m from the rear boundary of your property.
6: For Designated Lands
If your property is in a designated land or is a listed property, then –
- Claddings on your exterior should match the existing ones whilst retaining its character
- Your rear extension must not extend beyond 3m from the rear wall for semi-detached or other houses
- Your rear extension must not extend beyond 4m from the rear wall for a detached house.
- You are not permitted for side extensions
- You cannot build more than one storey on rear extensions under “Permitted Development”
Other Miscellaneous Factors
- You cannot build verandahs, balconies or any raised platforms under “Permitted Development”.
- You need to use similarly appearing exterior materials as used to build exteriors of the existing house
- The maximum eaves and ridge height of extension should not be higher than the existing house
- If you are planning to change the use class of your land, or in matters relating to flooding, highways and parking, then you will require a prior approval. If you have already made the change of use through prior approval, you will need to apply for planning permission through a Local Planning Authority, and cannot rely on permitted development.
- “Right to Light” is another rule of thumb you should take care of. Make sure that any extension to your front, side or rear, should fall under the 45-degree (on both plan & elevation) line drawn from the closest edge of your neighbours window. This is to ensure that your extension is not obstructing ample sunlight/natural light to your neighbour.
Factoring Based on House Type
General Limits for Semi-detached & Terraced
- Extension cannot exceed beyond 3m
- Maximum eaves height should be 3m
- Total maximum height should be 4m
General Limits for Detached
- Extension cannot exceed beyond 4m
- Maximum eaves height should be 3m
- Total maximum height should be 4m
What if my scope for extension is bigger and goes beyond permitted development?
In such a scenario, it is always a wise decision to seek planning permission. This is a situation that many go through, and for the exact same reason there are planning applications beyond permitted development you can make use of. These planning applications under planning permission are specific to the type of project you have planned to undertake.
While there are several types of planning applications, the main and notable ones include Householder planning application, Full planning application, Outline planning application and Reserved matters application.
The Party Wall Agreement
If you plan to build up to your neighbour’s boundary.
What is it?
For the unversed, a Party Wall is a common wall shared by you and your neighbour, and is most common in semi-detached houses.
A Party Wall Agreement as the name suggests is an agreement or simply a contract between you and your neighbour. It is an account of legislation drafted to prevent and resolve any disputes that arise during any construction work that affects the shared wall or a boundary between the two.
When do you need it?
You will most probably involve in a party wall agreement with your neighbour when any form of construction undertaken by you is likely to affect or disturb their property. In this agreement you are required to send a notice to your neighbour two months in advance if you are planning to start construction or any building work.
The notice served should include appropriate details of the work and dates of commencement, for which your neighbour will have to respond to you with their consent. Failing to serve a notice may put you into legal trouble.
Advice
It is always better to be transparent about your plans with your neighbour. If you are planning on an extension or any construction to the boundary, do let them know in advance to avoid mutual friction and legally contentious scenarios.
Have any further queries on house extensions? We are all ears! Reach out to our team of experts at Extension Architecture for any questions or conundrums related to boundary extensions. We will ensure that your boundary predicament turns into a tangibly convenient reality.
There are many factors to consider prior to building an extension on your property and before you start any building work these must be checked.
An extension to your home is normally classed as ‘Permitted Development’ and fall under various categories.
Understanding UK Building Regulations Boundary Distance
You cannot have more than half of your land on the property to have additional buildings.
That the new extension goes higher than the highest part of your roof or structure.
The maximum height allowed for a single story extension is of no more than four meters.
If you are building a structure of more than one story you cannot pass three meters beyond the original rear wall of the property.
Single story extensions to the side of your property to be no more than four meters in height and no wider than half the original size of the property.
For those building a double extension on their property, you cannot go closer than seven meters to the boundary.
Any pitch on the roof that is higher than one story must match the existing pitch on the property.
Under permitted development you cannot add balconies, raised platforms or verandas.
How Close to my Boundary can I Build an Extension?
If you are planning on building an extension of more than one story you cannot go beyond the boundary at the rear by more than 3 meters.
This only applies when there is no other property on the land to the rear of your your home.
The side boundaries can be built up to but you may need to factor in other considerations.
You cannot breach the boundary in plan and in what we call elevation, this factors in the 45-degree rule that most planning officers use.
With this, they take the closest window to your build on your neighbour’s property and if it breaches the ‘imaginary line’ then planning permission can be denied.
Minimum Gap Between Neighbours Extension
As part of your planning process, your neighbour can submit a householder planning application which voices their concerns.
As with any build, it is always worth speaking with your neighbours especially when boundaries are involved.
Let them see the plans, talk to them about heights from your build and if anything is of concern it can be rectified prior to any build which will speed up the whole process.
As a rule of thumb, a build that reaches 7.2 feet is considered acceptable and anything over that we do recommend speaking to your neighbour.
Get in Touch
Our team at Extension Architecture can help you through this process and answer any questions you may have.
You can call us on 0203 409 4215 and offer a range of services and can provide you with a free quote.

Steph Fanizza, Architectural Design & Team Manager



