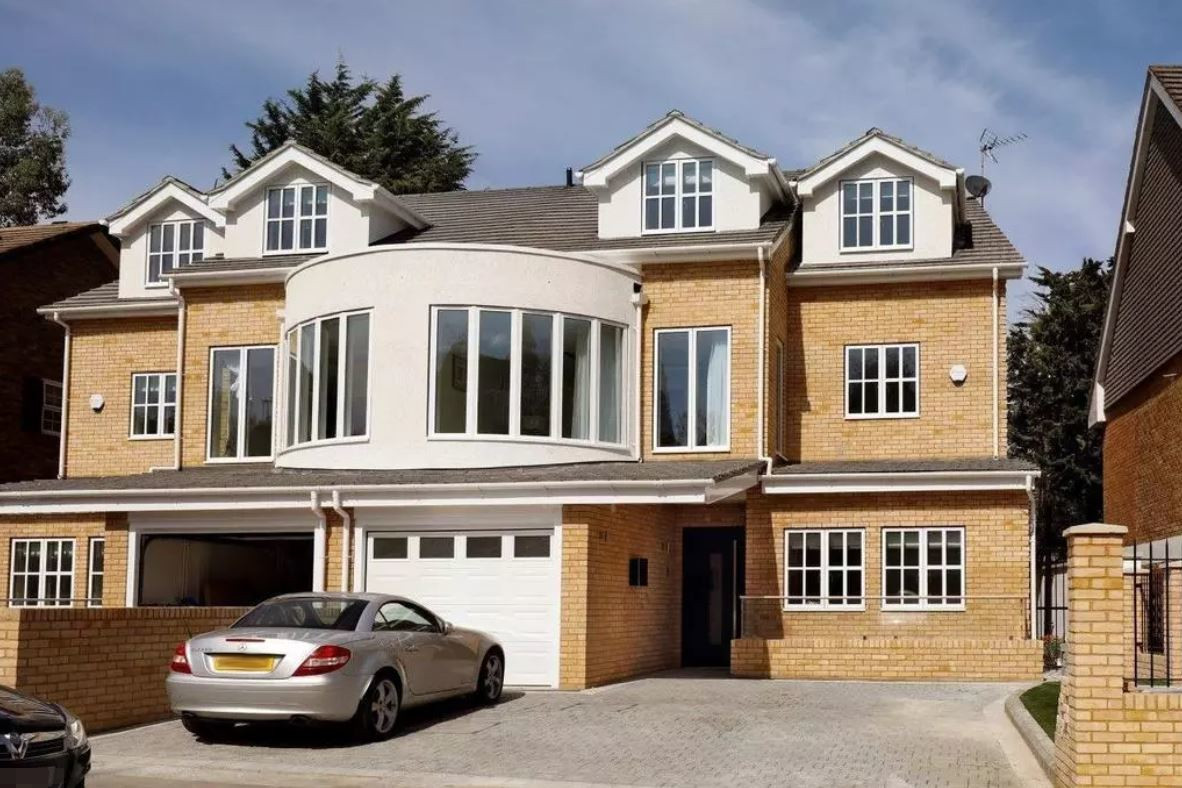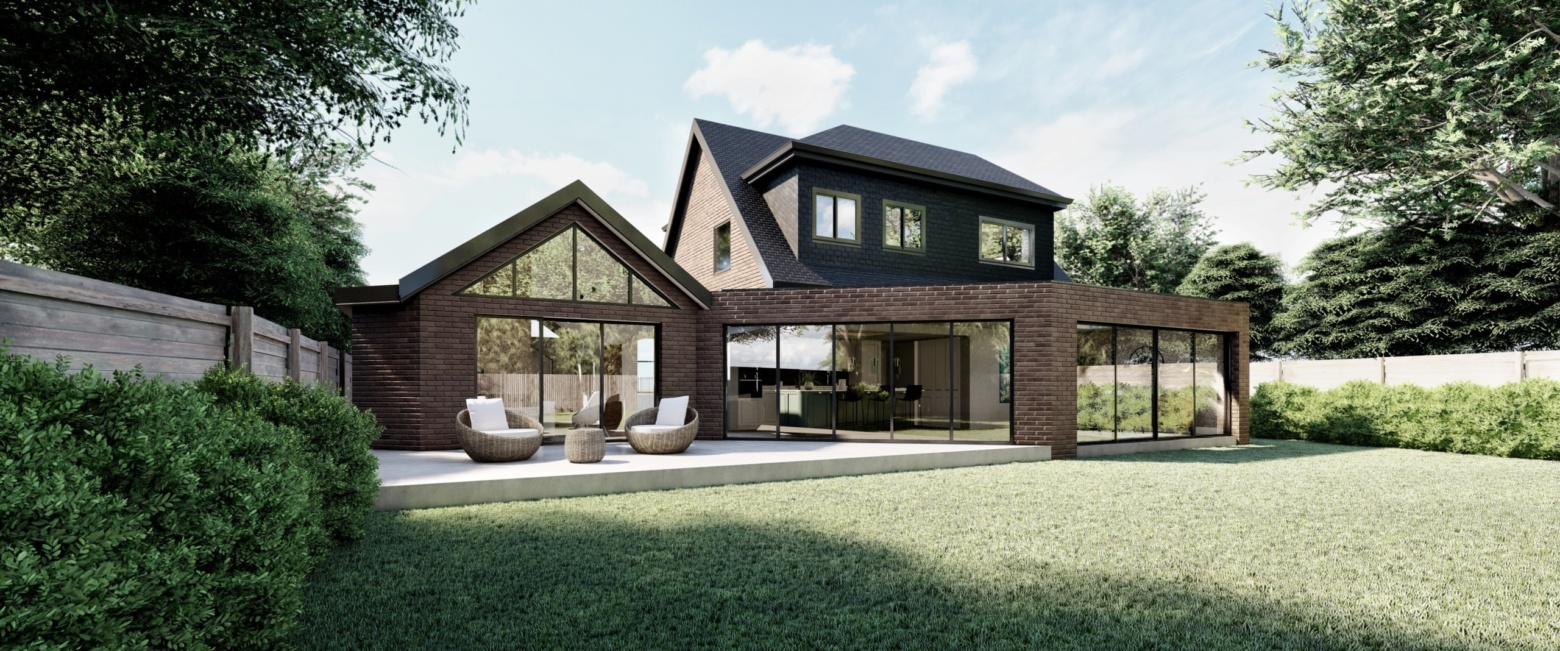The Ultimate Guide to Permission in Principle
Permission in principle (PIP) offers an alternative method for obtaining planning consent for housing-led developments. This method splits the process into two pages, separating the consideration of the principle of planning permission from the technical details of the permission.

PIP was introduced by the Housing and Planning Act of 2016, as well as the Town and Country Planning (Brownfield Land Register) Regulations 2017, and the Town and Country Planning (Permission in Principle) Order 2017, and came into effect fully in June 2018.
Page 1 of PIP is for the approval of planning ‘permission in principle’, aiming to establish that the site is suitable for residential development. Page 2 consists of ‘technical details consent’ where the specific proposals of the development are assessed.
How to apply for PIP
There are three ways to apply for PIP, the first being included on the local planning authority’s brownfield register, the second being by direct application to the local planning authority, and the third is the inclusion in a development plan document or neighbourhood plan.
All local planning authorities have a published brownfield land register, and the process of obtaining PIP is divided into two parts. Part 1 is for sites that are categorised as ‘previously developed land’, or sites that match a particular list of criteria relating to availability, achievability, suitability. Then if the local authority makes the decision that the site within Part 1 can be allocated for residential development, it must be put on Part 2 of the brownfield land register. Once approved, the PIP will have effect for 5 years.
Direct applications can be made as of June 2018 for minor housing developments. Applications are to be made on a form published by the Secretary of State, and local planning authorities have 5 weeks to make the decision. There is also the right to appeal the decision. This PIP will have effect for 3 years, meaning TDC must be granted within this time period.
Applying for TDC
Technical details consent (TDC) is the second page of PIP, and to obtain the consent it is necessary to make an application to the local planning authority. The application will then be determined according to the terms of the PIP for the site, and the usual planning permission considerations will also apply. For major housing development TDC applications, the local planning authority must determine within 10 weeks, or 16 weeks for cases that require environmental impact assessment. For minor developments, the time period is just 5 weeks.
How does PIP compare to the usual planning permission route
PIP is a reasonably new method for obtaining planning permission, and although it is not the ideal route for every project, it is definitely a route worth considering. When compared to applying for planning permission, PIP is a significantly cheaper option. This is especially useful for developers that are taking a chance on smaller sites, that can often come with more risk when it comes to applying for permission. The typical cost of preparing and submitting a full planning permission application is around £25,000 just for a minor site. Yet, PIP requires just 5% of the resources associated with preparing a full application. The TDC then makes up 95% of the resources, meaning you save more if the application is rejected.
The government established PIP to assist in the delivery of the country’s housing, and if PIP is the right decision for your project it can help you save money in the application process. So far, PIP is still new in the housebuilding industry and many are still getting to grips with this process.

Steph Fanizza, Architectural Design & Team Manager
















