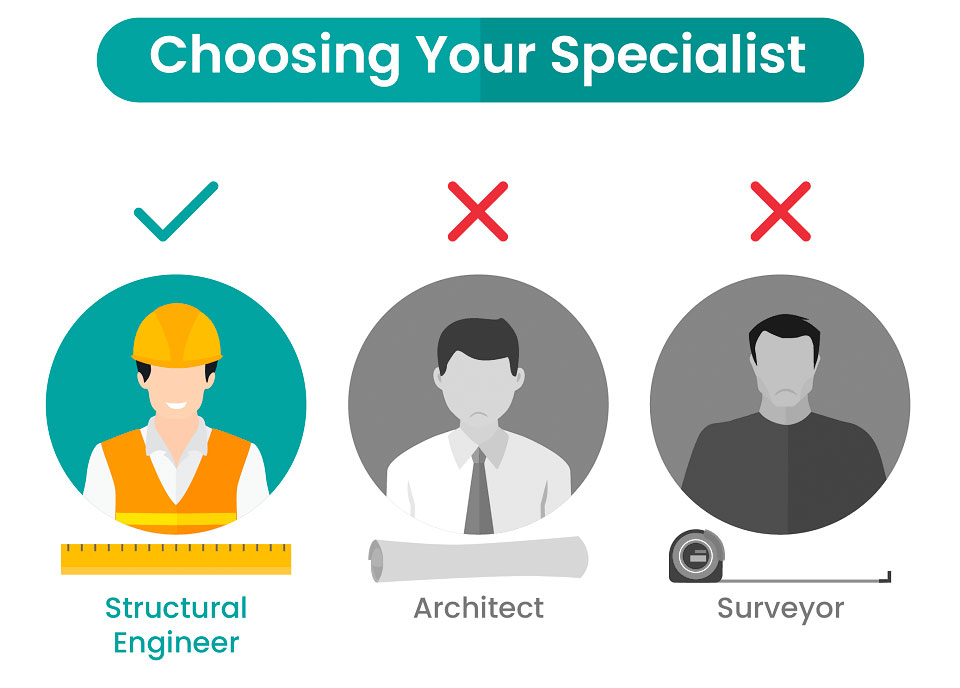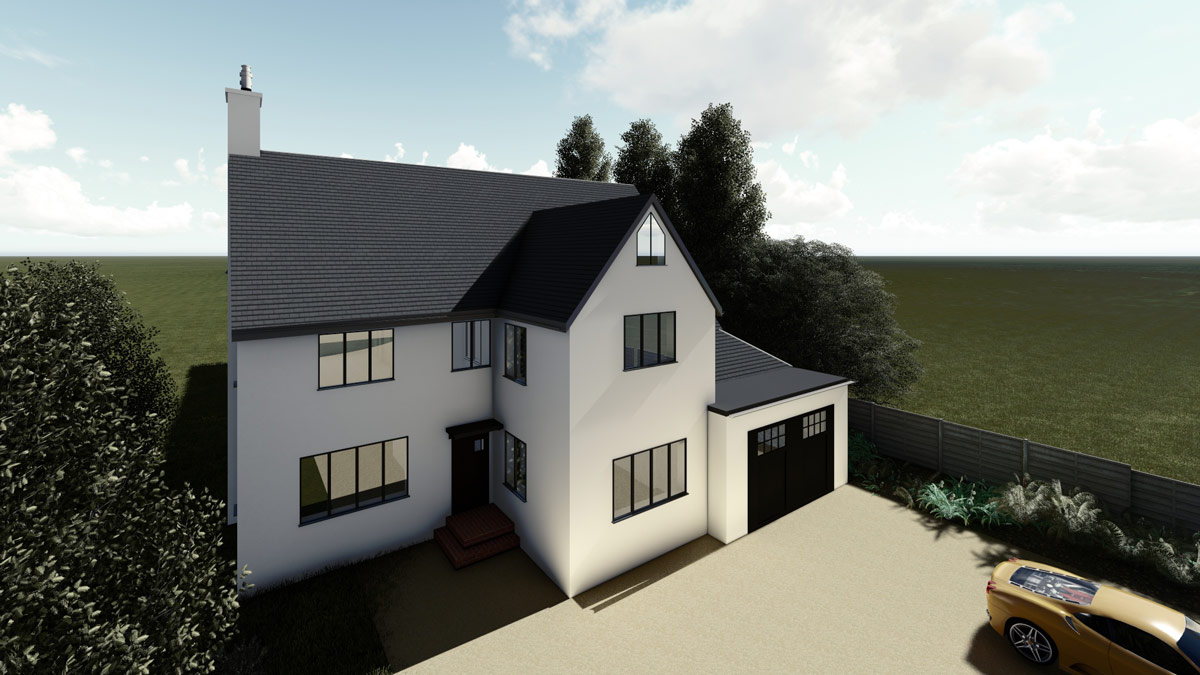Converting Single Storey Extension to Double
You may have been wondering how much does an extension cost, or you might have had other extension ideas like building on top of existing extension home improvements.

In an effort to add value to your home, or to fit in that extra bedroom, study, or gym an affordable but effective solution is often extending the fabric of your current home from a Single-Storey to a Double-Storey. However, before you ready your wallet and your designer’s hat, here is an inside look into the essentials of this approach.

The Right Steps for Converting Single Storey Extension to Double

Choosing the right specialist
As well as traditional architects in London and building companies, structural engineers are an essential part of a project from a safety perspective. By reviewing your plans from a structural integrity point of view, any red flags can be raised and resolved before the work is carried out.

Understanding Your Foundations
There is no one size fits all approach when it comes to foundations, the requirements will differ from property to property. A site survey will be required to establish the type of soil beneath your property and an appropriate foundation type will be chosen depending on its weight bearing abilities.

Thinking Outside The Box
Make your vision a reality by pairing with the best experts for the job, using their specialisms to establish a realistic approach. Where more traditional routes have failed, contact experienced architects to maximise the potential of your space and achieve your dream home.
Let us know your plan and get a quick quote or free consultation today
1. Choosing Your Specialist
The process of examining your foundations is best in the hands of a Structural Engineer who will be able to assess their functionality in a way which escapes most Architects and Surveyors. Understanding the value of specialists is a key value at Extension Architecture, which is why we have an in-house Structural Engineer ready to get things going!
At this stage, a trial pit will be dug to study your foundations. If your foundation to be adequate to support an added load, then you’re in for a smooth ride!However, if your foundations are not sufficient it is likely that you will need to discard your foundation for a newer and shinier model. Interestingly, a common misconception is that this would be a more expensive approach, as in some cases this is a more affordable way.

Let us know your plan and get a quick quote or free consultation today
2. Understanding Your Foundations
Now you know about how deep your foundations go—it’s time to bite your teeth into finer details so you are prepared to face the next steps! Your foundation type is hugely dependent on the type of soil you have as some soils have lower bearing capacities than others. A foundation is placed to support the building’s movements in a way that will protect it and the structure. Below is a quick peak at three distinct foundation types.

AKA: Trench Foundations or Slab Foundations
A simple and relatively shallow strip foundation works with more supportive soils and most modern foundations in London are concrete strip foundations. They are around 600mm wide and 1m deep.
PROS
- Efficient and affordable
- Low maintenance demands
- Simple construction: excavated trench filled with cement to support walls
CONS
- Prone to damage from tree roots
- Can be expensive to repair
- Offers minimal protection against bad weather
Raft Foundations (AKA: Waffle Foundations)
These are more customisable foundations which are designed according to the soil. They consist of a reinforced concrete slab most commonly on a hardcore of a combined depth of 300mm.
PROS
- Allows for a greater amount of weight on weak soil
- Less depth required than slab foundations usually (economical)
CONS
- Less common in the UK (could be trickier to construct!)
- Prone to corrosion of steel reinforcement
- Maintenance required
Pile foundations (AKA: Driven Piles, Displacement Piles)
When deeper foundations are required, driven piles are often used to deal with moisture-heavy soils. Driven piles can be made of steel, pre-cast concrete, timber or combinations of these.
PROS
- Easy fabrication
- Easy installation
- Immense structural strength
CONS
- Can impact foundations in proximity
- Noisier installation
- May not be ideal for ground with poor drainage
Let us know your plan and get a quick quote or free consultation today
3. Thinking Outside The Box
Recently, we were approached by a client to add an additional storey on top of the garage of a detached home.
He had been advised by two architects that his foundations were not deep enough but our planning expert offered the client an alternate approach, creating a fresh approach—maximising the profit by creating two semi-detached homes in the limited space which would be designed to optimise spaces.
This was done through a rigorous process marrying the practical side of planning with the ambition of designers, resulting in two modern homes with a height set to match the neighbours and accommodate space on all floors and unlocking the potential of the site.

Let us know your plan and get a quick quote or free consultation today
Frequently Asked Questions
If your question hasn’t been answered below, do not hesitate to get in touch with our team to discuss your project in more detail and establish your next steps.
If you are looking to newly build,change the use of your land or building, or for a house extension this means you will need planning permission. A Planning Application includes details of your proposal which is then sent to the Local Planning Authority. LPAs will need to check you application and grant it so that you may start works. Quite simply, it is a way that your local council can check that the proposed development is designed with sensitivity to local guidelines and is suited to the relevant site, street, and area. If we did not have this system in place, we could find buildings that have no uniformity in their designs, form or function. This way, the United Kingdom which is rich in heritage can keep your home as part of it’s identity whilst allowing you to make exciting and necessary changes.
Local Planning Authorities are generally the local council borough and these LPAs will have guidelines and links to explain what are within your rights to make changes to your property. They are usually receptive to pre-applications, but since three years ago, most of the London Boroughs have adopted a fee for their pre-application advise. A good thing to know, no matter if you are doing a small single storey rear extension, a loft converson or a large new build – most LPAs take approximately 6 to 8 weeks to make a decision on your project.
Single-Storey Rear Extensions: The good news is, if you live in a terrced or semi-detached house in 2020, Local Planning Authorities have relaxed the rules and allow for extensions to go to 6 meters . If you live in a detahced house, single storey rear extensions can be up to 8 meters in depth. Just be aware that if your property type is a flat, maisonette or in a conservation area, then you will need full planning permission.
Side Extensions: Side extensions fall under permitted developent if they do not extend more than half the width of the original house. You can extend a maximum of 3 meters as long as it is a single storey extension and does not extend pas the front elevation.
Double-Storey Extension: As of October 2019, new rules are being phased in which will allow homeowners to build extensions onto detached homes without requiring planning permission, under the usual rules of permitted development. This will make adding a two-storey extension to your home no more complicated than having a loft conversion. This doesn’t mean that there is no paperwork involved in undertaking a two-storey extension, but it will make obtaining permission for the extension much simpler.
Loft Extensions: Roof extensions/should be set back, as far as reasonably feasible by at least 20cm from the eaves, unless it is a hip or gable roof (measure the 20cm along the plane of the roof). The roof extension should not hang over the wall of the house.To be a Permitted Development any additional roof space created must not exceed these volume allowances: 40m3 on terraced or emi-detached houses, 50m3 on detached houses
If you believe that your property falls under permitted development, the best way to ensure a positive result is to consult the advice of local Architects to ensure that your extension follows these rules which are applicable to all extensions:
- Materials should match the existing house
- No raised platforms, balconies, or terraces
- Single storey extensions should not be more than 3 meters high
- Must not be taller than the existing building
- The extension should not take more than 50% of garden space
Permitted Development Rights are a set of policies which allow homeowners greater freedom to add value to their home whether it’s increasing your property price or simply to add floor space. By acting upon these rights you can extend your property to a certain degree, without the need for Full Planning Permission, which can be a more expensive and time-consuming process, as long as you comply with relevant rules.
This generally applies to the single-storey side or rear extensions, loft conversions, front porches, double storey extension, outbuildings, solar panels, skylights of dormer windows and new windows or doors. However, even Permitted Development has its restrictions and does not cover double-storey extensions, larger loft conversions, flats or properties in conservation areas. Regardless, even if you meet all the requirements for Permitted Development, you will still need to submit your plans to council which they will need to check, and approve.
For a full planning application, you will need good knowledge of the local guidlines, an appropriate design and a full set of accurate architectural drawings. Many Architects will do drawings but not offer extensive planning advice and submit your application on your behalf. On the other hand, Planning Counsultants have expert knowledge of regulations and can therefore play a vital role in obtaining permission for projects with complex needs, but where do both options leave you after your application has been granted…or refused? At Extension Architecture we understand that planning and building involves a lot of head-scratching, that’s why we guide you through the whole process, every step of the way. Extension Architecture specialises in design AND planning consulting and do not charge for submission and liaison with the council. We design, submit planning applications, building regulations with our in-house engineer, construct with trusted buiilders and offer creative interiors with our very own kitchen range. Why bother with the hassle if we can do it all for you?
Building Regulation drawings and control are very important because they insure the safety of people in buildings. Building approval means that your building complies with the national set of standards to protect people’s health and safety in and around buildings. Some examples of what building regulations include are structural calculations, fire-safety, insulation, damp-proofing, foundations, heating, ventilation and accessibilty. Once you have received planning permission, building regulation drawings will have to then be submitted and approved before you can start construction. Just remember, cow-boy builders are always risky business and Local authorities have power under the Building Act 1984 to enforce non-compliant building work altered or removed.
Let us know your plan and get a quick quote or free consultation today

Steph Fanizza, Architectural Design & Team Manager











