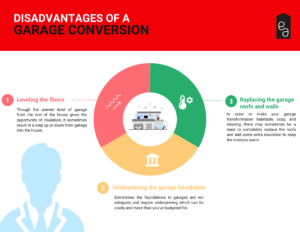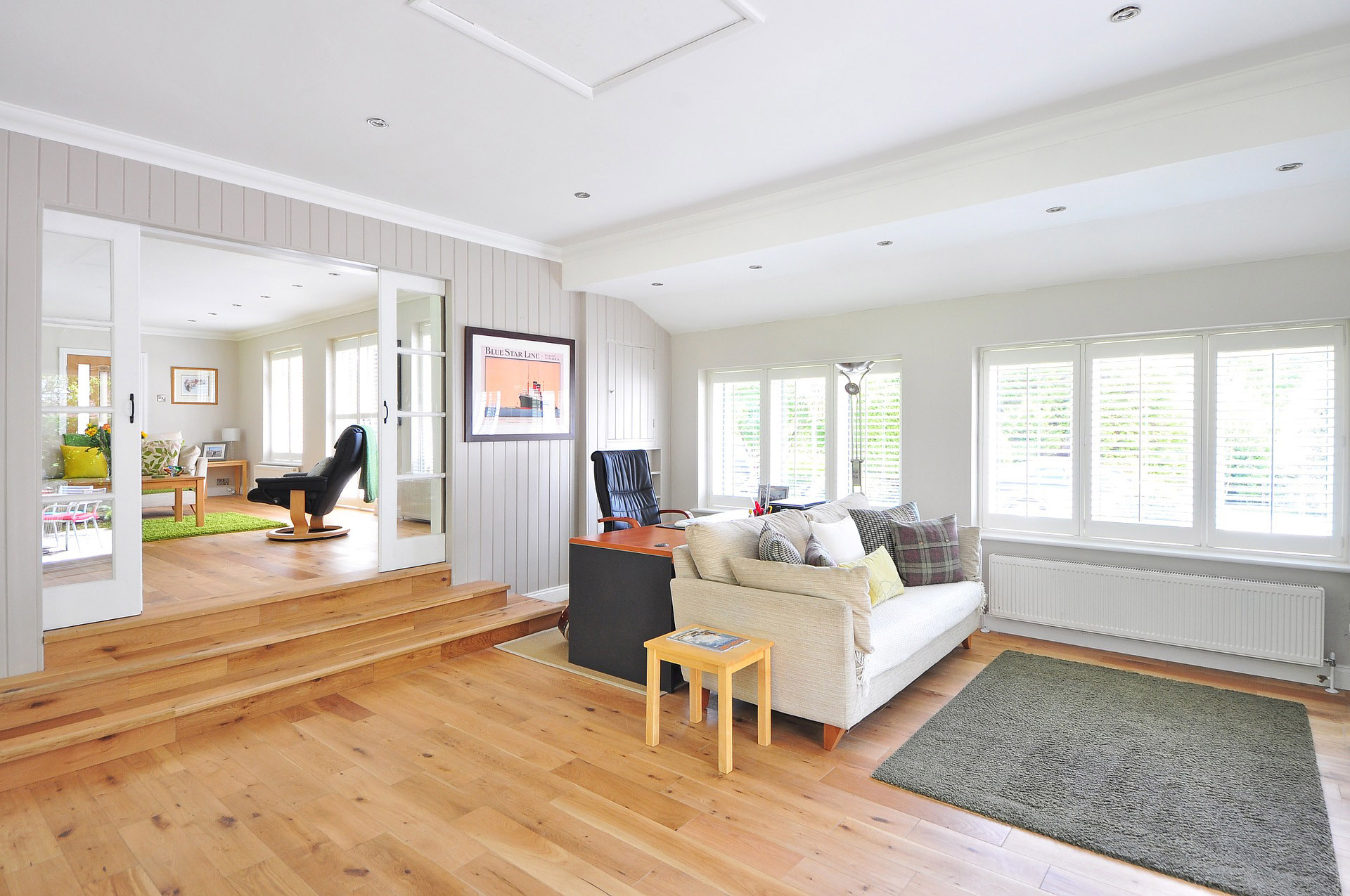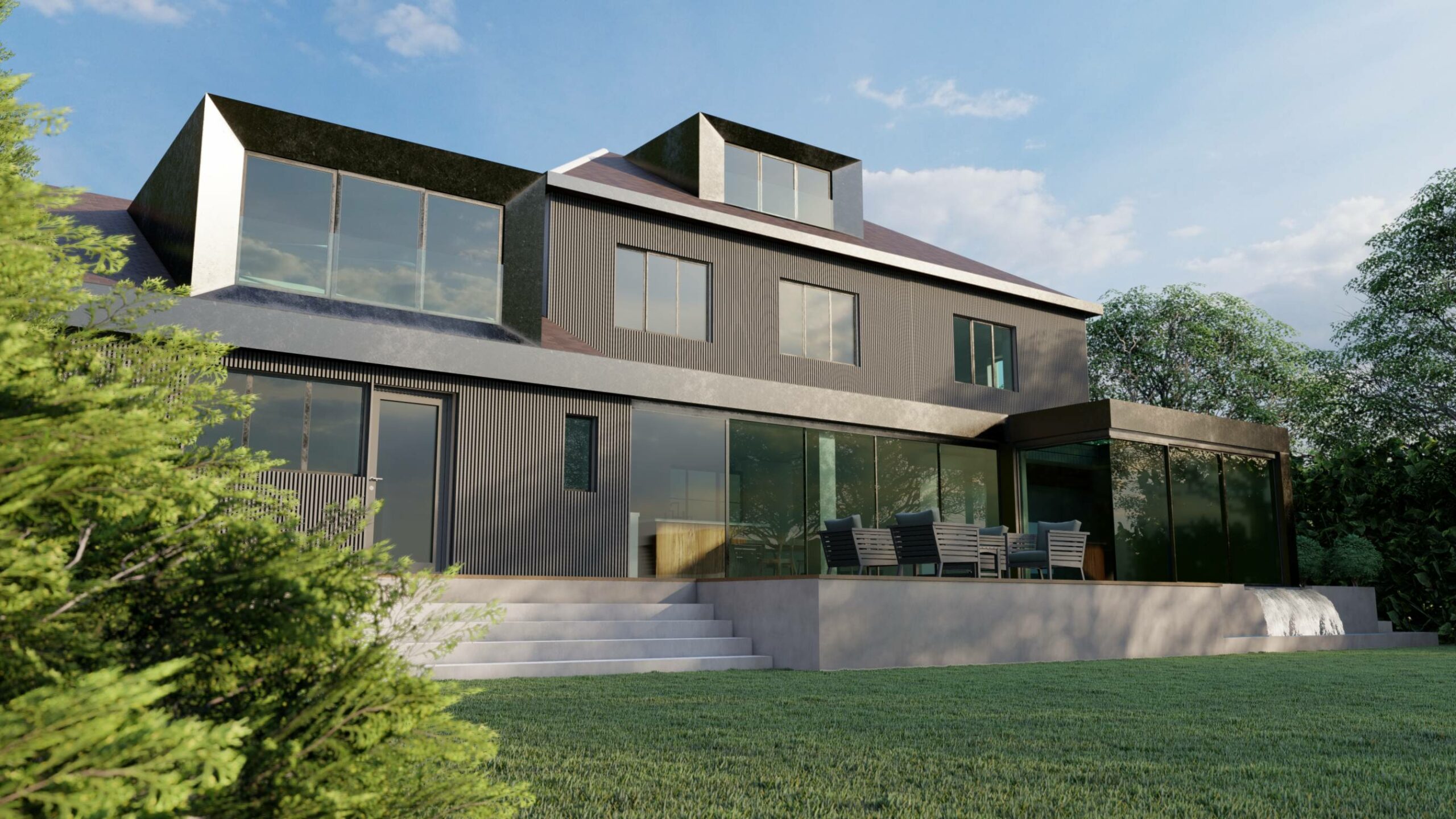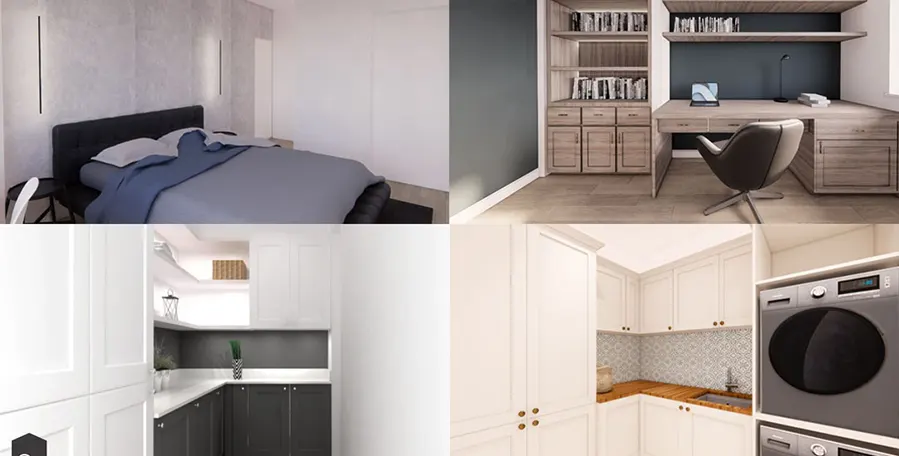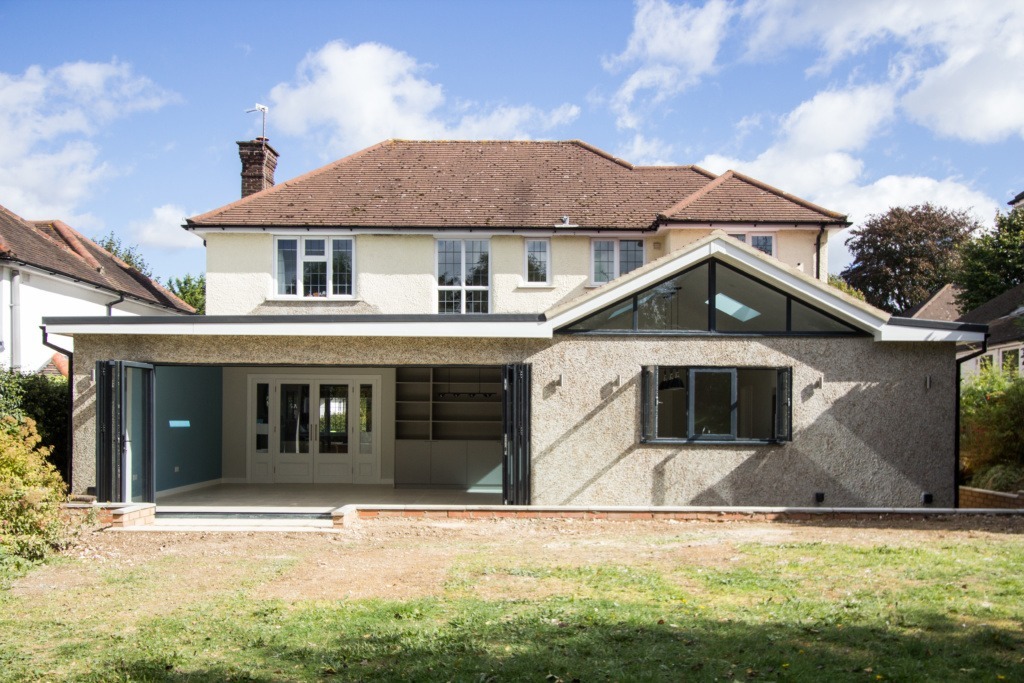Garage Conversion: a Boon or a Bane?
If you’re not using your garage for storing your car and it is just becoming another space for accumulating clutter, you’ve reached the right place! Living in a country where every square foot counts, transforming your garage isn't just a makeover; it's a game-changer. Imagine turning that dusty old space into a sanctuary, a retreat that not only elevates your home but also sends its value soaring. Yep, we're talking about a garage conversion – the ultimate blank canvas for unleashing your creativity.

Garage Conversion – A Boon or a Bane?
Garage conversions, like every other space renovation, require commitment, meaningful collaborations and lots of decision-making. These conversions often seem like a stressful task due to lack of knowledge of planning processes and the problems that you might not have the answer for.
Extension Architecture’s Expertise: Extension Architecture, backed with 16 years of experience in the market as well as successful project deliveries, ensure that we can make your garage conversion dream a reality! We highly suggest you to go through our Small Garage Conversion Ideas: Transforming Space and Elevating Your Home article which would help expand your vision imagining your garage project!
Let us now weigh the Pro’s and Con’s of a garage conversion and if it is the right choice for you! Steph Fanizza, Architectural Design & Team Manager
Tell us about your plan and we'll send you a free quote! It takes less than 60 seconds!
Pros
1) Additional square meters that can add value to your home
Opting for a garage conversion into a meaningful space can add value to your home by increasing the square meters of habitable space in your property. Whether you choose to turn your garage into a kitchen, living room or even an extra bathroom, that additional space can add to the market value of your house. The best part is you’d be investing comparatively lesser money and time, for a much increased worth! Adding another bedroom along with an en suite could definitely promise a much higher increased value.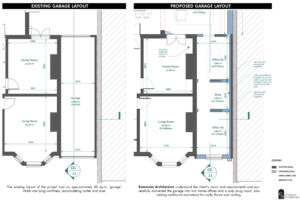
2) Adaptable spaces that can be converted to offices, bedrooms, or even kitchens
If you feel you don’t have the time and energy to invest much on larger extensions like single-storey or double-storey extensions but still could benefit from that little extra space, we would highly suggest you to go for a garage conversion! Hop on to our article – Small Garage Conversion Ideas: Transforming Space and Elevating Your Home to get endless ideas of how you could utilize your garage space!
3) Generate additional income
Converting your idle garage into a bedroom (perks if there is an attached en-suite) can create a massive potential for extra income. The space can be rented out to tenants, providing a source of passive income.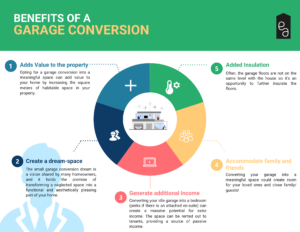
4) Accommodate family and friends
If you are someone who loves hosting parties and inviting over guests, the garage conversion could help with adding extra space in the form of a living room or a bedroom – so no more worrying about a stay for your guests!5) Added Insulation
Often, the garage floors are not on the same level with the house so it’s an opportunity to further insulate the floors. It comes in handy especially if you’re thinking of transforming the garage into a living room or bedroom. Bear in mind, this could result in a step up or down to the new converted garage.
Cons
1) Leveling the floors
As discussed above, the garage floor might not be on the same level as the rest of the house. Though it gives the opportunity of insulation, this could result in a step up or down to the new converted garage. Extension Architecture’s Expertise: We could help convert this disadvantage into an advantage by providing careful and intricate design solutions that will cater to the issue.
2) Underpinning the garage foundation
Sometimes the foundations in garages are not adequate and require underpinning which can be costly and more than you’ve budgeted for. Keep that in mind when converting your garage, especially if you intend to have a double storey extension above. Extension Architecture’s Expertise: Our structural engineers would be able to advise and give best solutions to you prior to any drawings being done on the best approach for your project to ensure structural integrity, especially for double-storey extensions.
3) Replacing the garage roofs and walls
Some garages may contain old asbestos roofs and single brick or uninsulated walls. In order to make your garage transformation habitable, cozy, and relaxing, there may sometimes be a need to completely replace the roofs and add some extra insulation to keep the interiors warm. Having this knowledge prior to a garage transformation would definitely help plan out the budget in a systematic way.