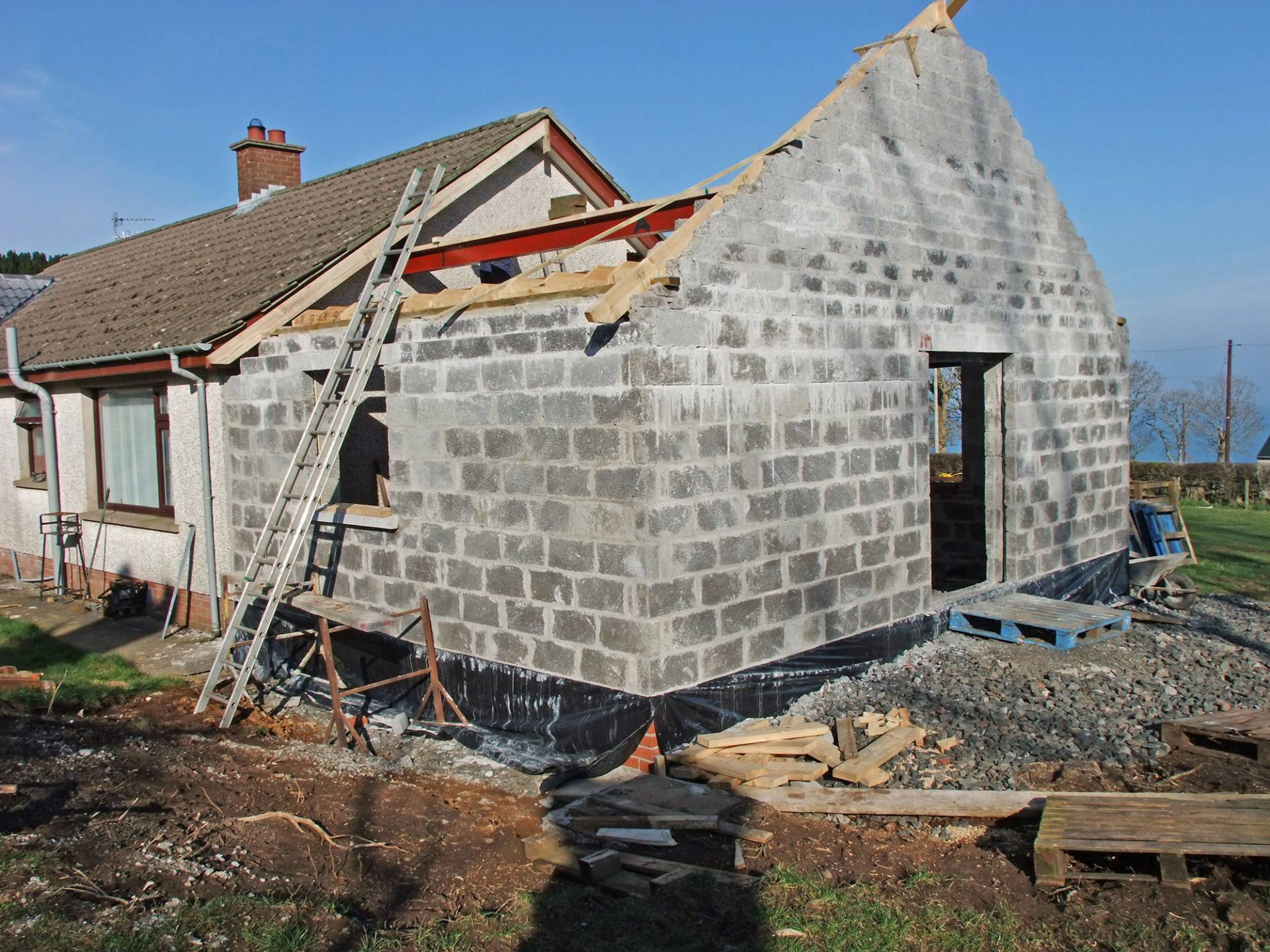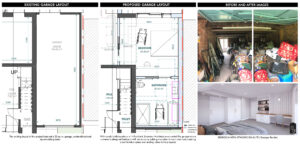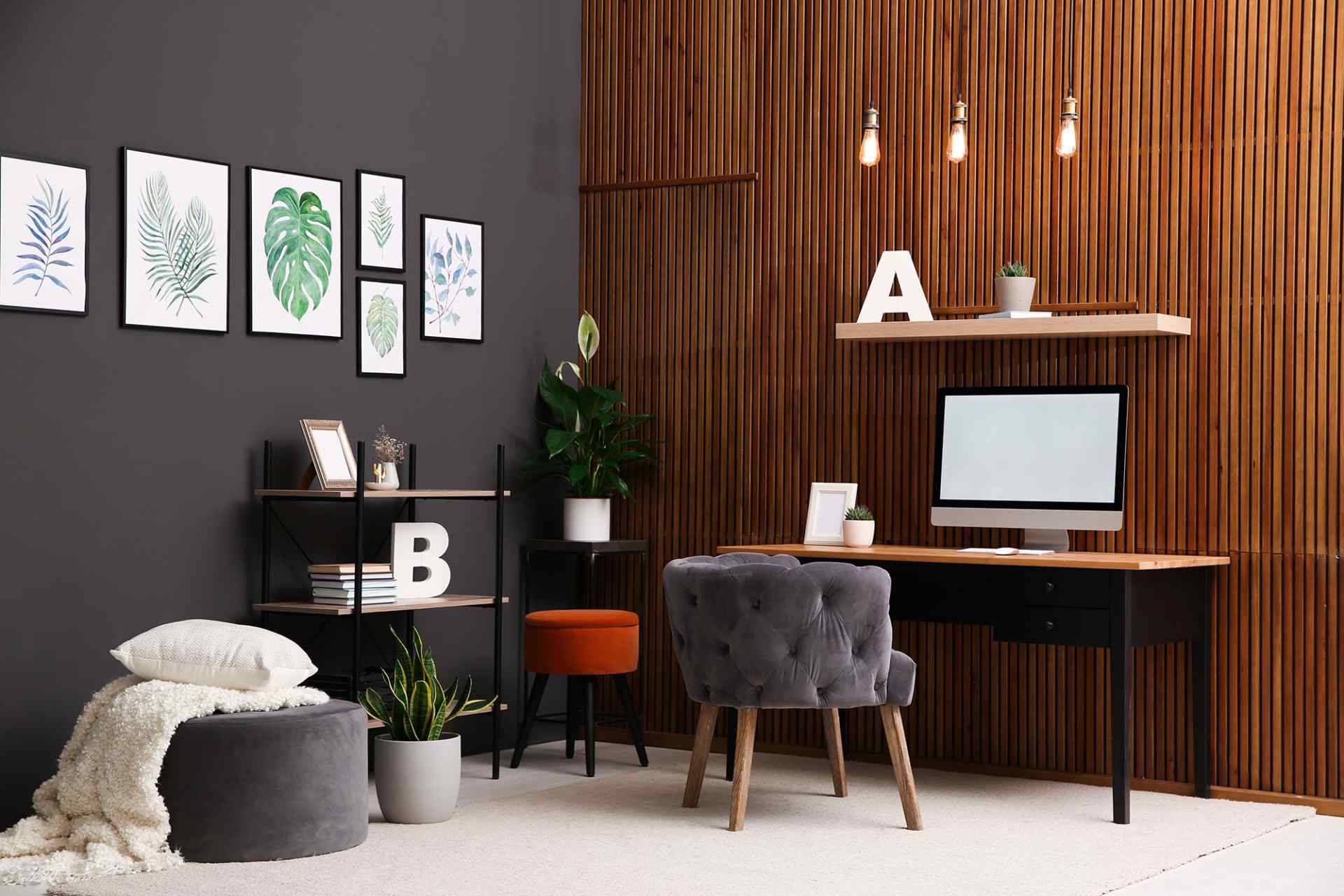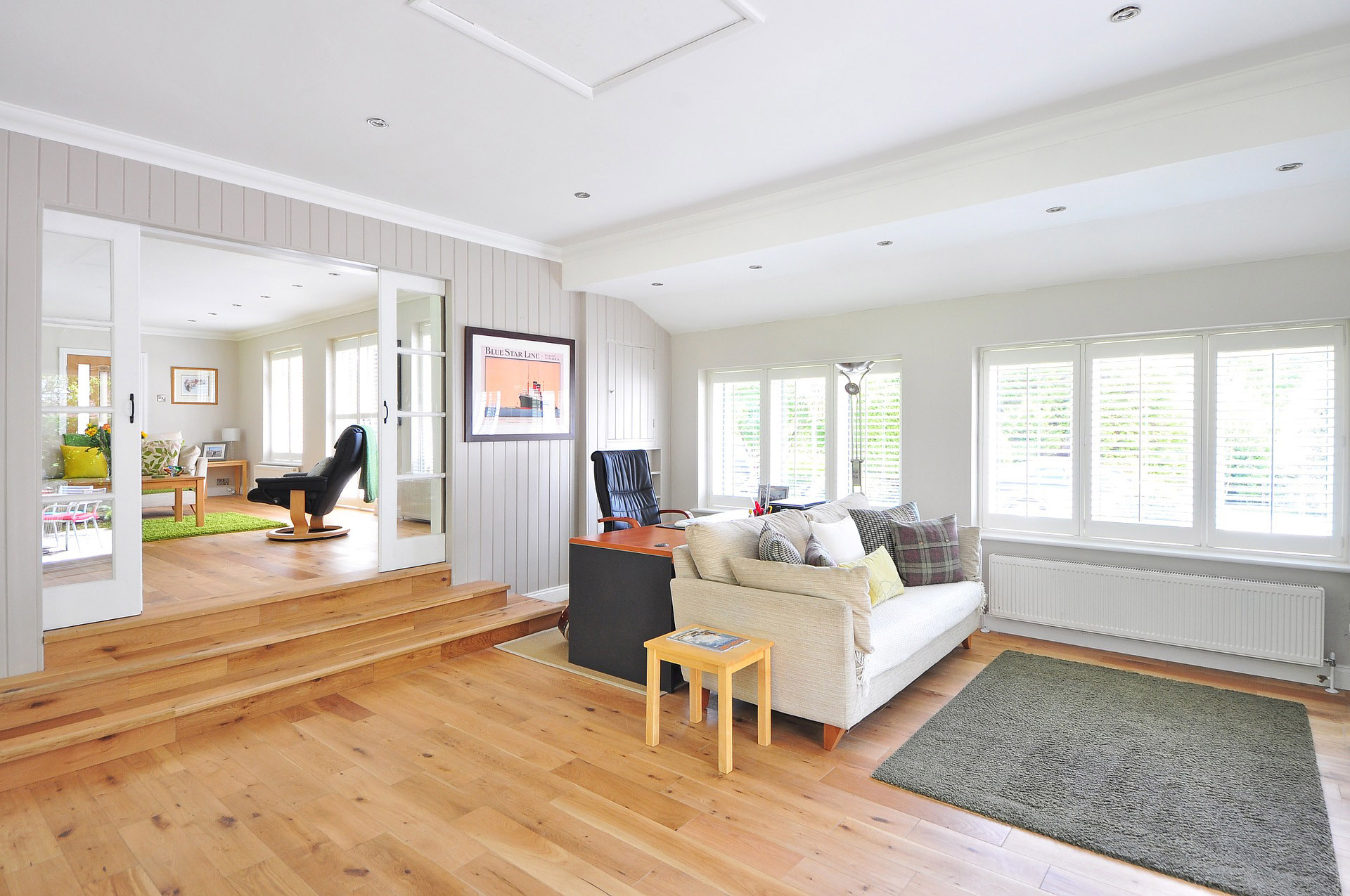A garage conversion can often seem like a daunting task due to unclear permission processes, design uncertainty, and unclear budget. That is where Extension Architecture can come into picture.
Extension Architecture’s Expertise:
Extension Architecture are your trusted partners in converting small garages into valuable extensions of your home. With over 13 years of experience in the field, we specialise in helping homeowners navigate the complexities of planning and design to unlock the full potential of their properties.
To begin with – let us answer the questions that might be bugging you!
Do I Need A Planning Permit for a Garage Conversion?
This will depend on your property’s location. It’s best to check with your local authority to avoid any confusion. Permitted Development is often the route for garage conversions, skipping the need for a full planning application. In this case, a Lawful Development Certificate is recommended. However, as in most cases, if you are in a conservation area, you will likely need Full Planning Permission. We see many instances where garage conversions meet rear extensions forming a single storey wraparound extension – despite your location for this scheme, you will always need planning permission.
Which planning permission do I need to seek for a Garage Conversion?
If your property is not located in a Conservation Area, and has no Article 4 Direction imposed on it, then you will likely need to submit a Lawful Certificate Application under Permitted Development Guidelines. If you do fall within designated land, then you will require a Full Planning Application (for flats or maisonettes) or a Householder Planning Application for family dwellings.
What additional services/ building regulations are required for the garage conversion project?
There are several services that need to be considered for a garage conversion project. While your architects and builders might have the exact answer, the additional services could include – strengthening the structure’s foundations, insulation, heating, plumbing, fire safety, damp proofing and electrical works. Extension Architecture will always recommend a site visit by a builder to see if there are any site constraints that need to be addressed. This will also help you determine your overall budget to repurpose your garage.
Do I need a designer?
Well, if you reached this page, it might mean you are strongly considering some help for your project or maybe you’re browsing the possibility. There are several paths one can take, it totally comes down to the scale and complexity of the project as well as your design and construction knowledge. We understand that this can be a big project to take on, from designing your dream office to dealing with the construction and builder, Extension Architecture is here to help every step of the way.
How long does a garage conversion project take?
The timeline of your dream project could be affected by the scope of the project. It could usually be lengthened by 3 aspects – planning permissions, scope of works (how much additional renovation is included) and additional structural work. In our experience, Extension Architecture has delivered garage conversion projects within 2 to 4 months.
Now that the daunting questions have been answered, let us discuss the fun stuff.
Click here to read more about garage extensions in the UK.
Exploring Creative Garage Conversion Ideas
1: The Home Office Haven:
In an era where remote work has become the norm, converting your small garage into a home office is a savvy choice. With the right design, it can be a serene, distraction-free space that fosters productivity and creativity. Imagine custom-built shelves, ample natural light, and a comfortable workspace that’s all your own.
Extension Architecture’s Expertise: We specialise in creating functional and inspiring home office spaces within small garages. Our design expertise ensures that your converted space is optimised for work while maintaining the aesthetic appeal of your home.
2: The Cozy Guest Suite:
To up your hosting game and make your friends and family stay over on special occasions, one can consider turning the garage into a guest suite – including a bedroom and bathroom. The garage can also be converted into a room for a family member in need who is limited to access on the ground floor only.
Extension Architecture’s Expertise: We excel in designing guest suites that maximise comfort and privacy. Our attention to detail ensures that your guests feel at home in their cosy retreat.
3: The Fitness Oasis:
A small garage conversion can also serve as a fitness haven. Whether you’re into yoga, weightlifting, or cardio, your converted garage can become a dedicated workout space. Mirrors, rubber flooring, and specialised equipment can transform it into your personal fitness oasis.
Extension Architecture’s Expertise: We understand the unique requirements of fitness spaces. Our expertise in small garage conversions ensures that your home gym is designed for both functionality and aesthetics.
4: The Playroom Paradise:
For families with young children, converting a small garage into a playroom can be a game-changer. It provides a designated space for play, creativity, and learning. With colourful decor, storage solutions, and interactive features, your garage can become a haven of fun for kids and adults alike.
Extension Architecture’s Expertise: We specialise in creating playrooms that are both safe and enjoyable for children. Our design expertise ensures that every detail is thoughtfully considered to enhance playtime.
5: The Lively Kitchen / Utility:
If cooking is a passion of yours and your current kitchen falls short of your ideal space, a garage to kitchen conversion would not only add value to your home but can be designed specifically to your needs. And if your existing kitchen borders the garage – you’re living the dream!
Extension Architecture’s Expertise: We specialise in providing kitchen tailored to the homeowner’s requirements details as a part of our tender packs
6: The Snug Living Room:
However big or small the home might be, there could never be too many living spaces! If you seem to value family quality time a ton and are great at hosting parties, garage conversion into another living room could be a spectacular makeover for your home! Extra points if the existing living room lies next to the garage.
Extension Architecture’s Expertise: We’ve been successful in delivering families with exquisite, private and luxurious living spaces that have definitely made family-time furthermore relaxing and rejuvenating!
Unlocking the Benefits
Added Property Value
One of the significant benefits of a small garage conversion is the potential increase in property value. The additional living space, when done right, can significantly enhance the market value of your home. It’s an investment that not only improves your quality of life but also pays dividends when it’s time to sell.
Extension Architecture’s Expertise: With over 11 years of experience, Extension Architecture has a proven track record of helping homeowners maximize the value of their properties through innovative small garage conversions.
Tailored Design and Functionality
Each small garage conversion project is unique, and we understand that your needs and preferences are too. Our expertise lies in tailoring the design and functionality of your conversion to align perfectly with your lifestyle, ensuring that your small garage becomes a seamless and valuable extension of your home.
Confronting Space Constraints with Creativity
Undoubtedly, the idea of a small garage conversion project may initially raise concerns about limited space. The challenge of transforming a compact area into a functional living space can be daunting. However, at Extension Architecture, we view these space constraints as opportunities to showcase our expertise. Our experienced team excels in optimizing every inch of available space, ensuring that no square footage is wasted. We specialize in turning the limitations of a small garage into a strength, finding innovative solutions that maximize functionality while maintaining aesthetics. With our guidance, your small garage can be transformed into a valuable extension of your home, making the most of every square foot.
Conclusion: Partnering with Extension Architecture
In conclusion, small garage conversion ideas hold the power to transform neglected spaces into valuable extensions of your home. Extension Architecture, with over 11 years of experience in the industry, is your trusted partner on this journey. We are committed to helping you navigate the complexities of planning, design, and execution to unlock the full potential of your small garage.
Don’t let your small garage remain an untapped resource. Partner with Extension Architecture, and together, we’ll turn your vision into a functional and aesthetically pleasing reality. Your small garage can become a versatile space that not only enriches your life but also adds substantial value to your property, all with the guidance of Extension Architecture’s expertise.









