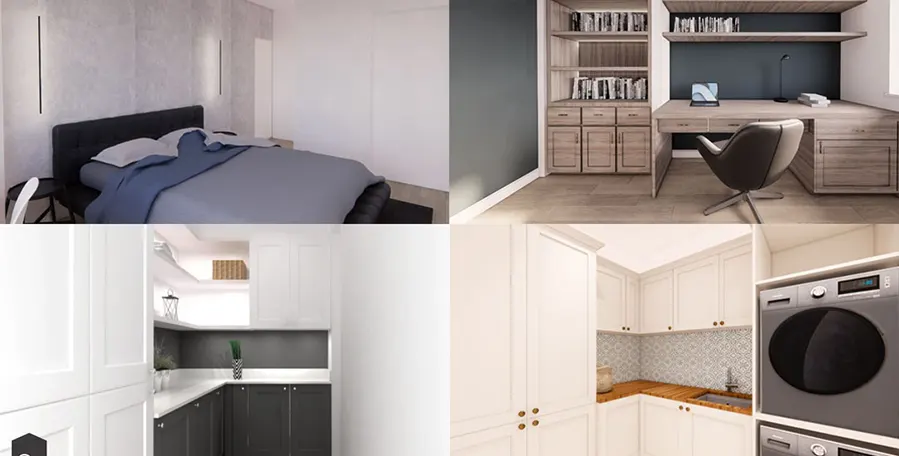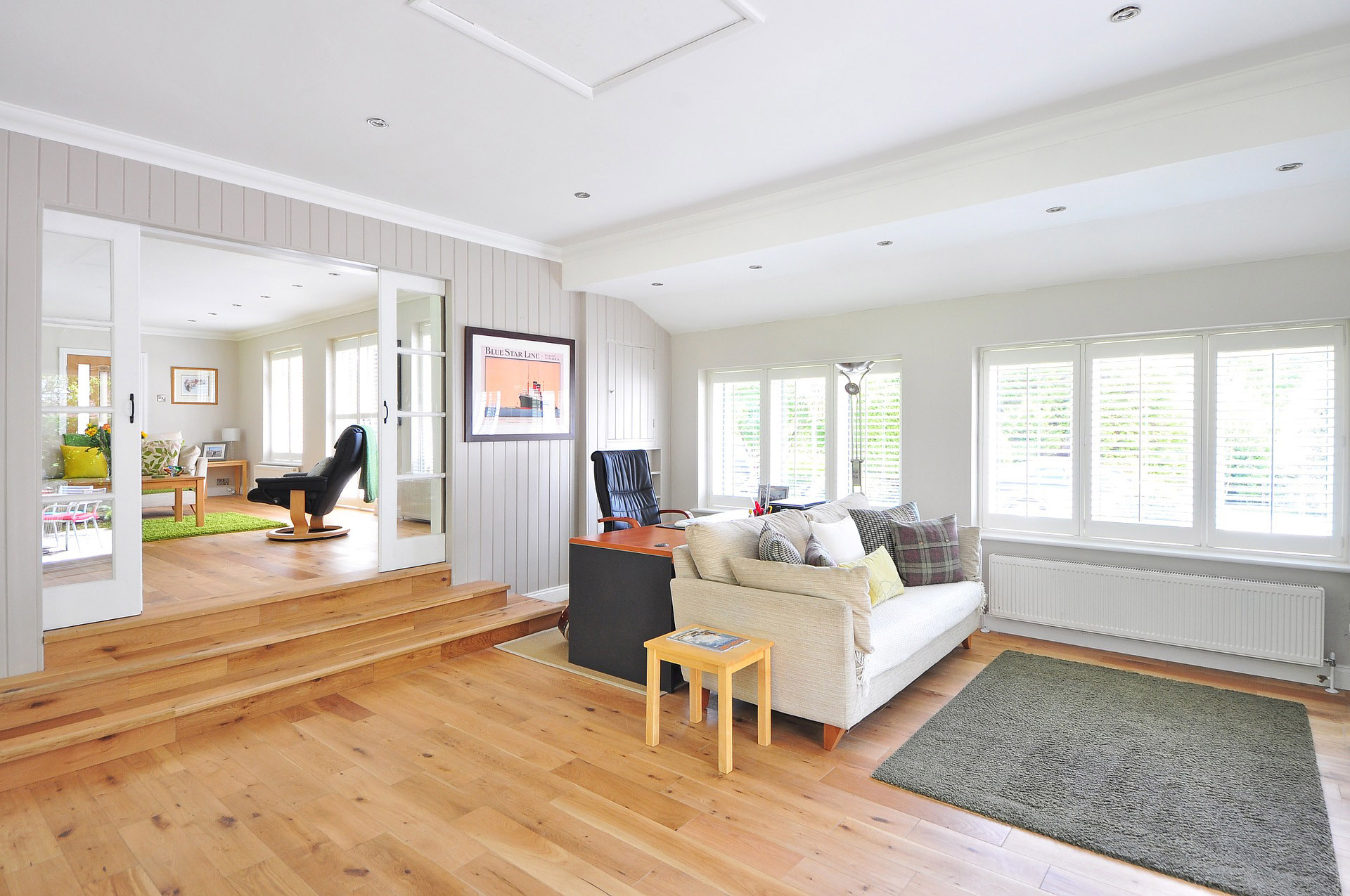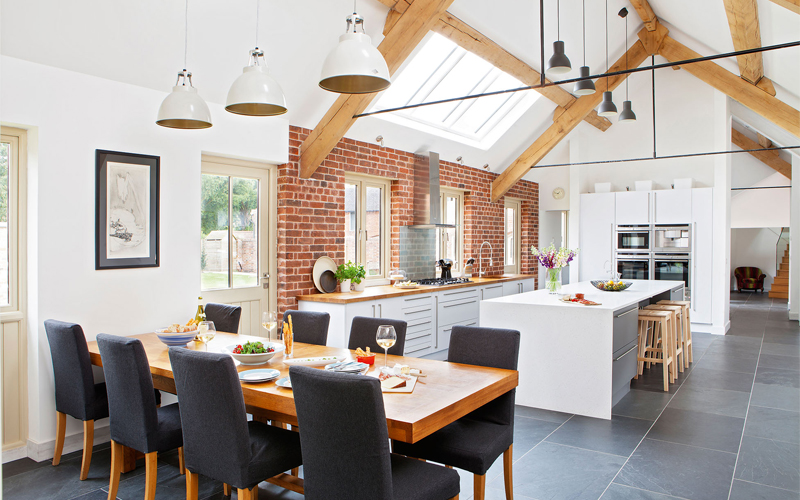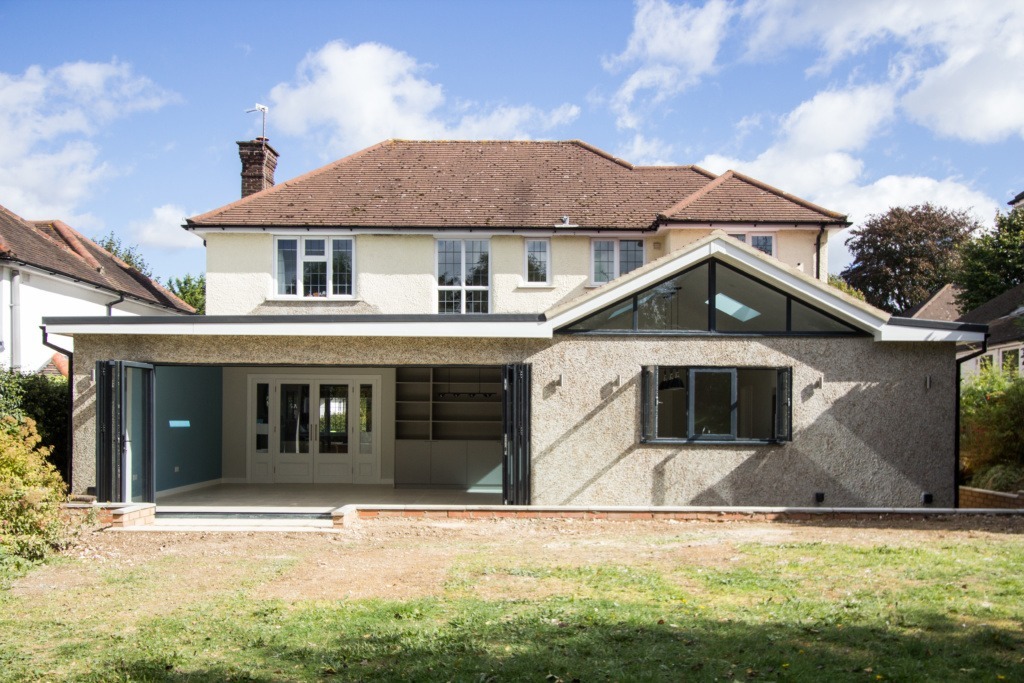Detached Garage Conversion Guide
Converting an unused space into a habitable space is always a feeling of contentment. In the UK, garage conversions have been one of the most desirable conversion ideas as they offer to be the simplest and cost-effective means to transform an underutilised space into a completely functional space. With people realising the abundant potential of a garage conversion, today the trend has only accelerated. In this detailed article, you will learn the whys of converting your detached garage, along with the impacting regulations, cost, and the impact on the value of your property.

One of the most astounding facts based on a survey conducted by RAC Home Insurance is that out of the estimated 11 million garages across the UK, about 5.7 million (more than half) are not used for parking cars. Only 4 out of 10 people in the UK regularly use their garages, while 53% of them claim to leave their vehicles on driveways.
So, where are the garages going? The primary reason for such a trend is the lack of storage space. In the same survey involving 68% respondents, about 90% of them have claimed to use garage space to store DIY materials & tools, close to 75% of them are storing gardening equipment and others are using their garages as gyms or to store gymming equipment.
The above facts, though incredible, are indicative of an accelerating trend, the increasing need for functional spaces.
So, if you are one of those looking to make the most of your underused detached garage, this article will be the most useful thing you will go through today.
Why Should I Convert My Garage?
This is of course for you to decide. But if your existing garage space is barely used, it is high time you think of a conversion. Garage conversion incredibly frees up your existing living space and adds significant value to your property. What more, it is also one of the fastest and cost-effective ways to expand floor space as compared to planning a new extension.
Planning Permission and Applicable Regulations
You may need to apply for “change of use” if you desire to convert your garage into any form of accommodation. However, it depends on the nature of conversion and the work you plan to do. The following will help you with a more concrete picture.
Building an Extension

You will require planning permission if you plan to expand the garage to build a habitable space such as an office space or a gym.
For instance, planning permission will be necessary if you are planning to build a bath or a shower room. This is because, since a detached garage is an outbuilding, permitted development rights do not allow for any external attachment, and because building a bathroom invite installing a new drainage system and other external plumbing system, permitted development will not cover them.
Raising the roof height of your detached garage will also invite compliance with planning permission.
Habitable Use
If you plan to use your detached garage only as a habitable space, you do not require planning permission. For example, if you want your detached garage to accommodate a person or any relative or a friend for certain period only as a habitable place, you will not require planning permission.

Steph Fanizza, Architectural Design & Team Manager
Tell us about your plan and we'll send you a free quote! It takes less than 90
seconds!

Steph Fanizza, Architectural Design & Team Manager
Renting Out
If you plan to rent out your detached garage but for not more than 6 months without altering it externally, you may not require planning permission. If you extend beyond the 6 months period, you may need to seek one. Contact your local planning authority for specific details.
Location
If your property is in a conservation area, is a listed building, or is part of an area of outstanding beauty you might require planning permission for a detached garage conversion.
Interior Changes
There is no need for planning permission if the garage conversion entails only interior changes such as laying carpets, or even fitting a kitchen sometimes may not necessarily require planning permission.
Building Regulations
- Structural Safety & Changes – Raising the roof height, floor height or removing any wall containing a beam or a load bearing wall will require thorough inspection
- Fire Safety – To check if the garage is fireproof and includes sorted escape gateways/routes
- The garage is moisture proof and has a course of damp-proofing done
- Is adequately ventilated
- Is tested for electrical safety
- Walls are energy efficient with well insulated ceilings
Value Addition from a Garage Conversion
A well-thought-out garage conversion will slingshot the value of your property up to 20%. Moreover, if you plan to rent out your garage complying with the necessary permissions and regulations, you will invite a monthly rental which means you can regain your expenses of garage conversion within a matter of months.
Cost for a Detached Garage Conversion
Whether the conversion is a simple room transformation, or whether it entails installing a bath or a kitchen or if it includes major extension works.
Listed below are ballparked cost estimates for a detached garage conversion.
- If your plan is to convert your detached garage into a simple office space or a study room or just another living room, the cost might range between £15,000 to £20,000.
- If you plan to build a bathroom, the cost of furnishing along with plumbing and drainage systems will incur up to £25,000.
- If your plan is to build a major extension or any structural work of a higher degree, the cost will exceed £30,000.
Factors Affecting the Cost
As you might be aware, the cost of a detached garage conversion depends on several factors.
General Factors
- Property Type – If your property is listed or is a heritage one, the legal ramifications will lead to more costs
- Materials – If you plan to use high quality materials.
- Location – If your property is in a conservation area, it will affect the cost as architects or building professionals will do so.
- Complexity – If the nature of work is more complex and involves major changes or extensions
Specific Factors
- Structure – If the existing garage is not sturdy enough and necessitates a repair, then the cost will vary accordingly.
- Replacing the Door – If you plan to add an additional window, the cost will be a lot more affordable. If you plan to build a whole new wall with a window, it will be an expensive affair.
- Electrical and Heating lines – This holds good if you are planning for a major build, more than just a habitable space.
Can I DIY?

It is natural that if you are planning to self-convert your garage it will negate the cost of hiring professionals, and hence lesser the cost incurred. As architecture practitioners and builders with decades of experience, we always suggest hiring a professional given the various applicable regulations, safety considerations and efficient planning & execution.
Conclusion:
Detached garage conversions individually though may be a slightly expensive affair, they are generally a more cost-effective means when compared to planning a whole new extension. In addition, detached garage conversions are more of an enduring and meticulous affair from both legislative and cost perspective, it requires constant monitoring and a keen eye to plan, assess and execute from start to finish. Contact us for more details.













