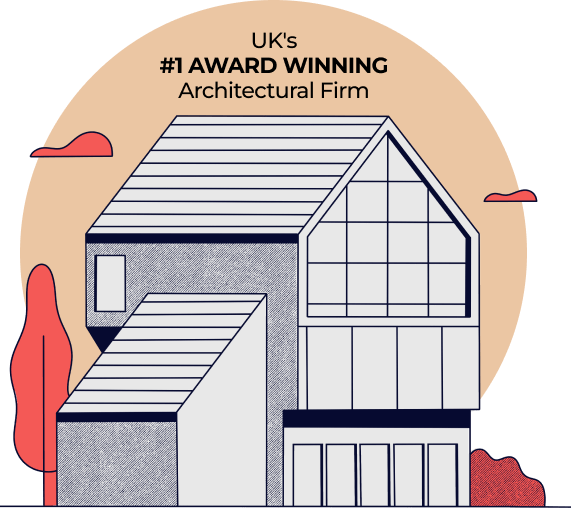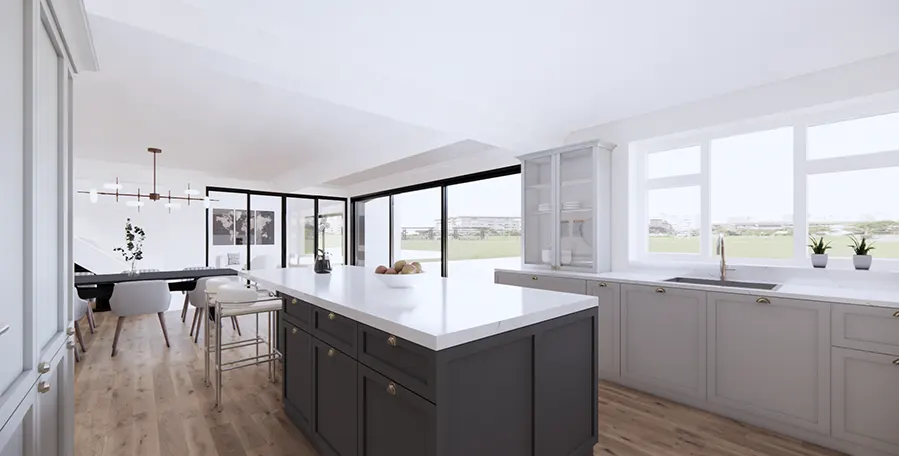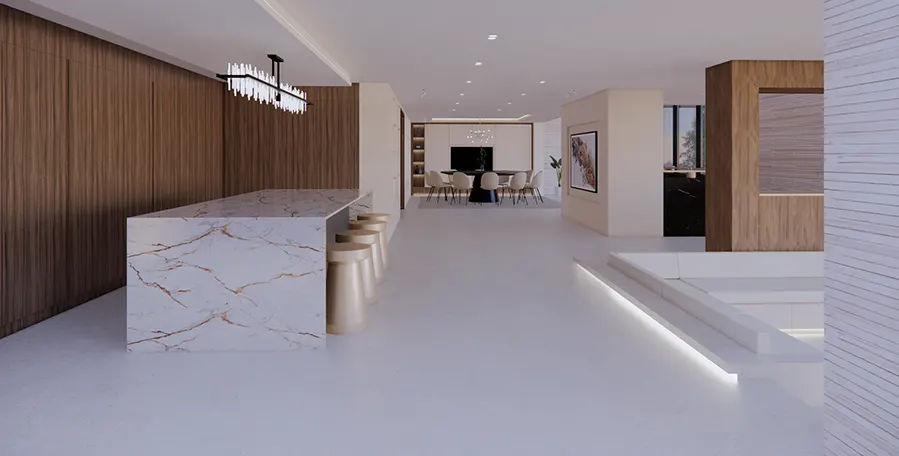Architects in Oxshott
All in one Architectural Solution in Oxshott

We only deliver excellence

Districts in Oxshott
Surbiton, Malden Rushett, Chessington, Tolworth, Berrylands, Norbiton, Kingston Vale, Old Malden, New Malden, Canbury, Coombe, Motspur Park,Our Expertise
Planning Application Drawings (including Plans, Sections, Elevations etc.)
3D Visualiations (Immersive Design)
Restrospective Planning
Building Regulation Drawings for Building Control
Consultancy for Commercial Development
Interior Design
Spatial Planning and Layout
Feasibiity Consultancy
Our Expertise
Planning Application Drawings (including Plans, Sections, Elevations etc.)
3D Visualiations (Immersive Design)
Restrospective Planning
Building Regulation Drawings for Building Control
Consultancy for Commercial Development
Interior Design
Spatial Planning and Layout
Feasibiity Consultancy

Tell us about your plan and we'll send you a FREE quote!
It takes less than 60 seconds!
What makes Oxshott Special?

Our Architectural services in Oxshott
Oxshott Planning Applications and Architectural Services

Learn more about planning application of Oxshott and get a quote
Oxshott Extensions

Learn more about planning application of Oxshott and get a quote

Why choose Extension Architecture?
Our experienced team of Oxshott architects will take the lead and create a thoughtful design that maximizes the available space and is tailored to your tastes. We will guide you through the intricacies of the planning process and discuss every aspect of the project in detail. Our architects will carefully survey your property to ensure no detail is overlooked. We will be with you throughout the process, providing clear and comprehensive instructions while walking you through the planning, application and construction process.
We are unique because ...

One-Stop Solution
Our firm provides a comprehensive range of services under one roof, from planning and architectural design to intricate interior and immersive design, and expertly manages the complexities of the construction process. We have delivered projects of various scales and budgets, from small home extensions to large new builds, for a diverse clientele.

Interior Design + Architecture
Our team includes interior designers who work closely with the clients, especially the ‘ladies’ of the house to curate the dream spaces tailored to their requirements. These processes include fun yet crucial processes like selecting wall finishes, color schemes, soft furnishings, flooring. Having architects and interior designers under one roof allows for less contingencies.

In-house Structural Engineer
Our in-house structural engineer—an advantage that only 1 in 20 firms can offer. This is crucial, as significant time is often lost consulting multiple specialists, which can lead to additional costs. With a structural engineer on our team, we ensure a fully collaborative and seamless design-build process, minimizing contingencies and preventing design inaccuracies.

Turnkey Approach
We provide support throughout the entire building process, embracing a ‘turnkey approach’ to ensure a smooth and efficient project from start to finish. Additionally, we assist in reducing build costs by aiding in the procurement of all internal fit-outs, including sanitaryware, kitchens, and more. It’s a zero hassle solution for clients.

Steph Fanizza
Architectural Design & Team Manager
