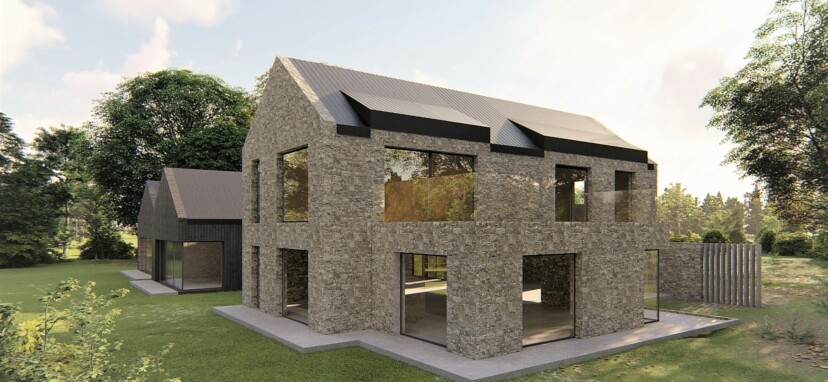Investing in HMO properties has become an attractive option for real estate investors seeking high rental yields and a growing market. When entering the HMO market, one crucial decision investors face is whether to convert existing properties into HMOs or construct purpose-built HMOs. Each strategy has its advantages and considerations, and understanding the differences between them is essential for making an informed investment decision.








